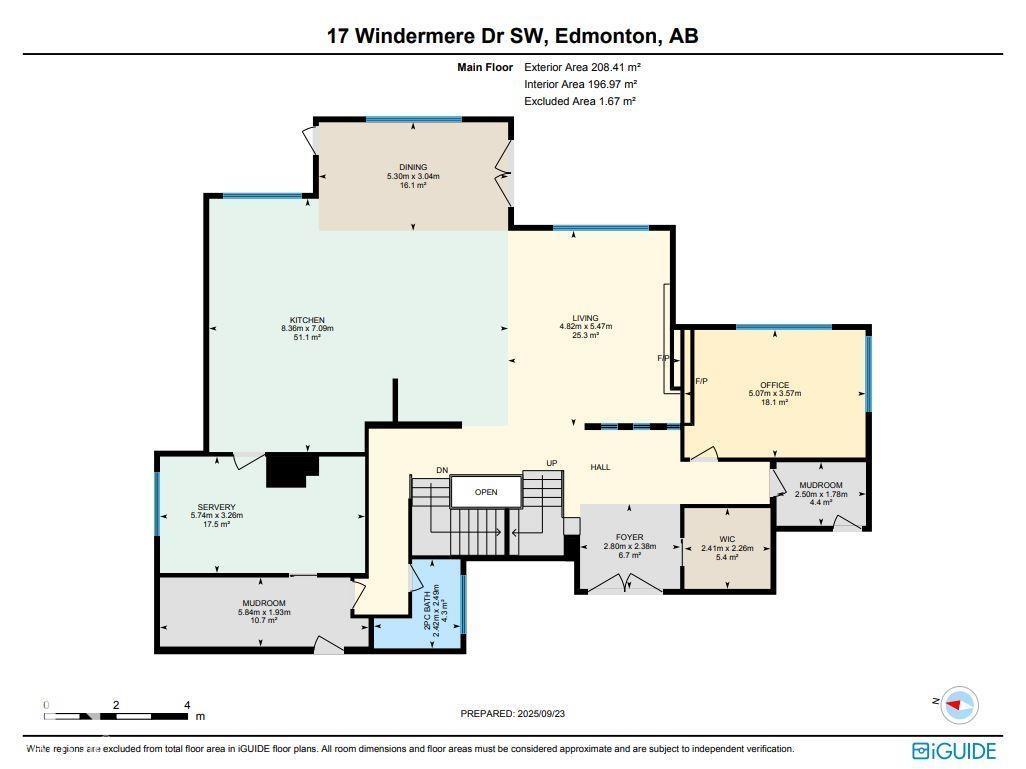17 Windermere Dr Sw Edmonton, Alberta T6W 0S2
$2,595,000
THIS IS MORE THAN A HOME - IT’S A STATEMENT. Perched on coveted WINDERMERE DRIVE, this architectural marvel delivers OVER 6,500 SQFT OF EXQUISITE LIVING SPACE—a bold fusion of design, luxury, and lifestyle. Boasting 4 BEDROOMS, 6 BATHROOMS, and TWO SHOW-STOPPING ROOFTOP PATIOS—one with a SWIM SPA OVERLOOKING THE RIVER. SOARING CEILINGS and OPEN-CONCEPT DREAM layout, with a sleek COFFEE BAR LOUNGE that sets the tone for sophistication. The chef’s kitchen dazzles with MIELE APPLIANCES, and a SECOND FULL PREP KITCHEN. The FLOATING STAIRCASE guides you to the luxe primary suite, complete with a SPA-INSPIRED ENSUITE, and a JAW-DROPPING WALK-IN CLOSET. Exceptional features abound: TEMPERATURE-CONTROLLED WINE CELLAR, ITALIAN PORCELAIN TILE, STEAM SHOWER, HOME GYM, THREE ECOSMART FIREPLACES, LUTRON SMART LIGHTING & SONOS SOUND SYSTEM, IN-FLOOR HEATING ON EVERY LEVEL, DUAL DOUBLE GARAGES WITH EPOXY FLOORS, SOLAR PANELS, COVERED DECK WITH BUILT-IN SCREENS, and $270,000 IN AWARD-WINNING LANDSCAPING. (id:42336)
Property Details
| MLS® Number | E4459226 |
| Property Type | Single Family |
| Neigbourhood | Windermere |
| Amenities Near By | Golf Course, Playground, Public Transit, Schools, Shopping |
| Features | Ravine, Wet Bar, Closet Organizers |
| Pool Type | Outdoor Pool |
| Structure | Dog Run - Fenced In, Fire Pit |
| View Type | Ravine View |
Building
| Bathroom Total | 6 |
| Bedrooms Total | 4 |
| Amenities | Ceiling - 10ft |
| Appliances | Dishwasher, Dryer, Garburator, Hood Fan, Stove, Washer, Window Coverings, Wine Fridge, Refrigerator |
| Basement Development | Finished |
| Basement Type | Full (finished) |
| Constructed Date | 2018 |
| Construction Style Attachment | Detached |
| Cooling Type | Central Air Conditioning |
| Fire Protection | Smoke Detectors |
| Fireplace Present | Yes |
| Half Bath Total | 1 |
| Heating Type | Forced Air, In Floor Heating |
| Stories Total | 2 |
| Size Interior | 4487 Sqft |
| Type | House |
Parking
| Attached Garage |
Land
| Acreage | No |
| Land Amenities | Golf Course, Playground, Public Transit, Schools, Shopping |
| Size Irregular | 1283.23 |
| Size Total | 1283.23 M2 |
| Size Total Text | 1283.23 M2 |
Rooms
| Level | Type | Length | Width | Dimensions |
|---|---|---|---|---|
| Basement | Bedroom 4 | 3.49 m | 4.85 m | 3.49 m x 4.85 m |
| Basement | Bonus Room | 3.02 m | 3.62 m | 3.02 m x 3.62 m |
| Basement | Media | 5.1 m | 6.72 m | 5.1 m x 6.72 m |
| Basement | Recreation Room | 7.42 m | 8.71 m | 7.42 m x 8.71 m |
| Basement | Hobby Room | 2.46 m | 1.14 m | 2.46 m x 1.14 m |
| Main Level | Living Room | 5.47 m | 4.82 m | 5.47 m x 4.82 m |
| Main Level | Dining Room | 3.04 m | 5.3 m | 3.04 m x 5.3 m |
| Main Level | Kitchen | 7.09 m | 8.36 m | 7.09 m x 8.36 m |
| Main Level | Den | 3.57 m | 5.07 m | 3.57 m x 5.07 m |
| Main Level | Second Kitchen | 3.26 m | 5.74 m | 3.26 m x 5.74 m |
| Upper Level | Family Room | 5.3 m | 4.32 m | 5.3 m x 4.32 m |
| Upper Level | Primary Bedroom | 5.76 m | 3.96 m | 5.76 m x 3.96 m |
| Upper Level | Bedroom 2 | 3.64 m | 3.72 m | 3.64 m x 3.72 m |
| Upper Level | Bedroom 3 | 3.96 m | 3.82 m | 3.96 m x 3.82 m |
https://www.realtor.ca/real-estate/28907525/17-windermere-dr-sw-edmonton-windermere
Interested?
Contact us for more information

Michael A. Pavone
Associate
(780) 406-8777
www.michaelpavone.com/
https://www.facebook.com/michael.pavone.94
https://www.linkedin.com/in/michaelpavone1/
https://www.instagram.com/michaelpavonerealty/

8104 160 Ave Nw
Edmonton, Alberta T5Z 3J8
(780) 406-4000
(780) 406-8777




































































