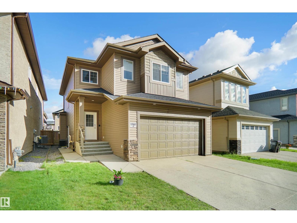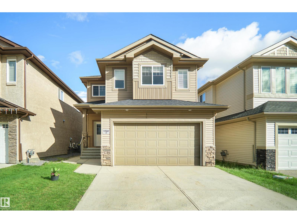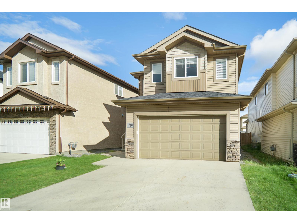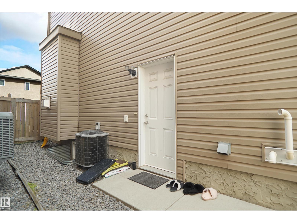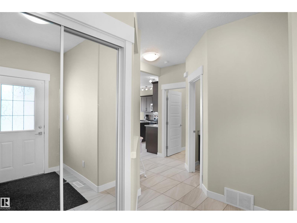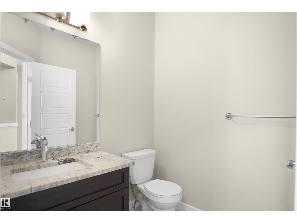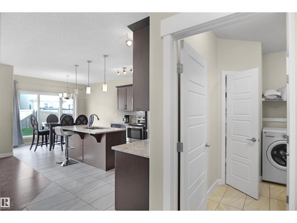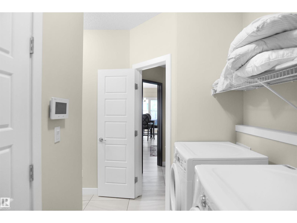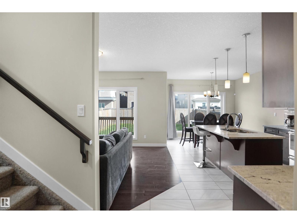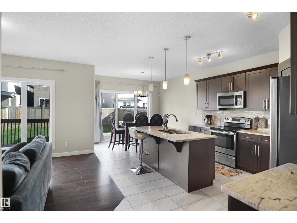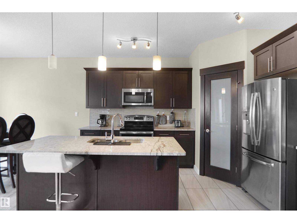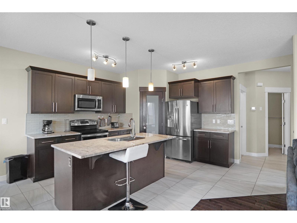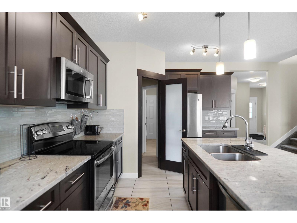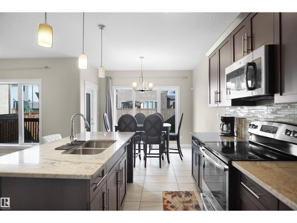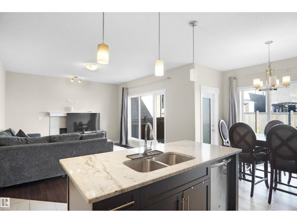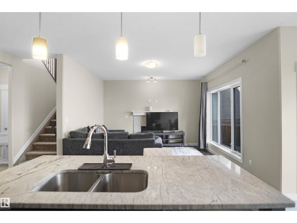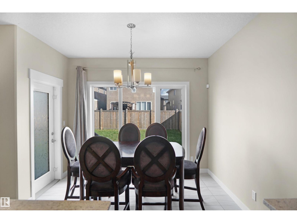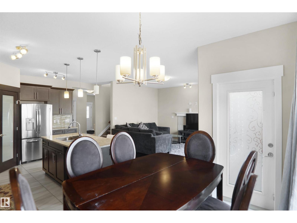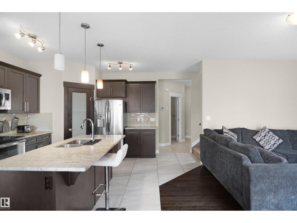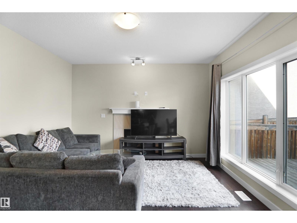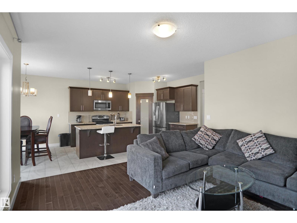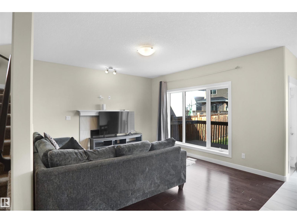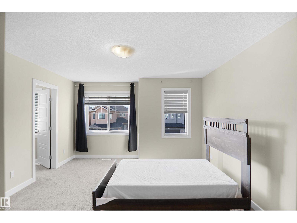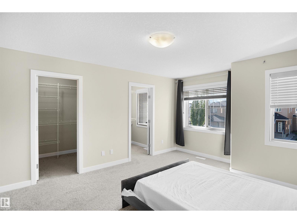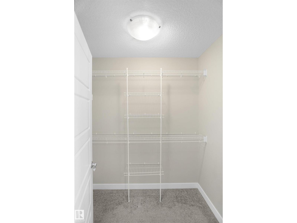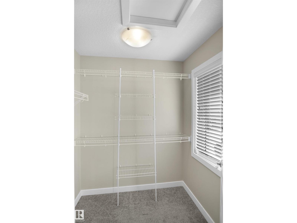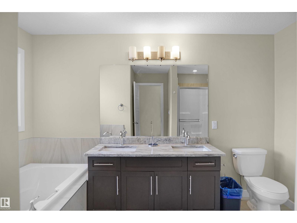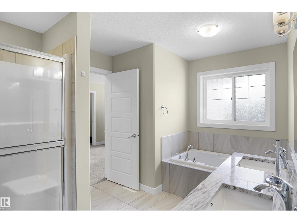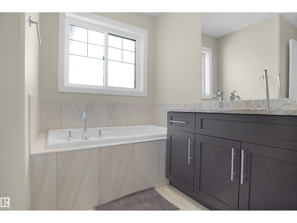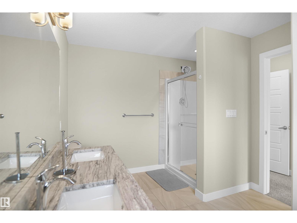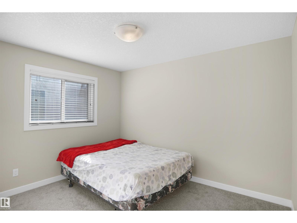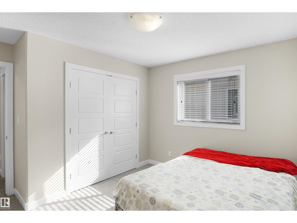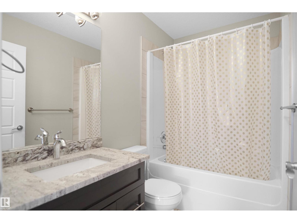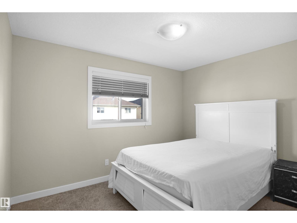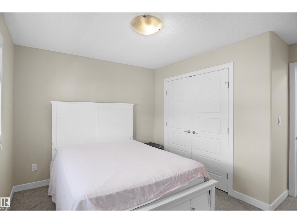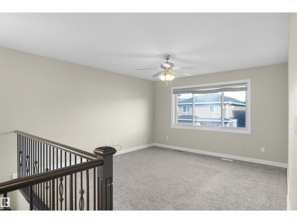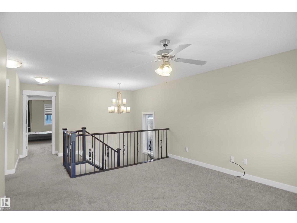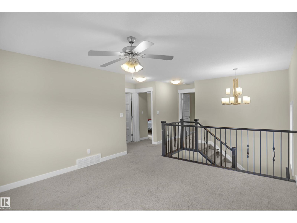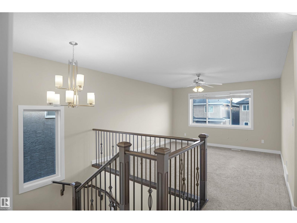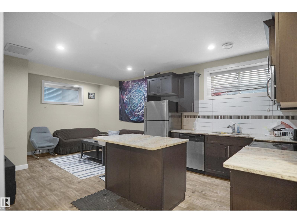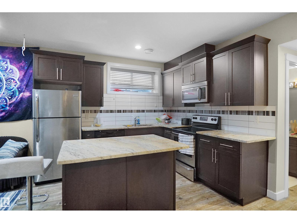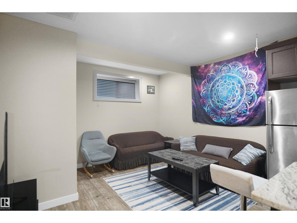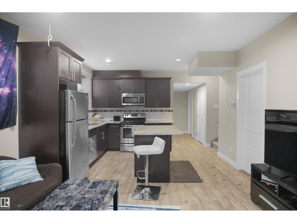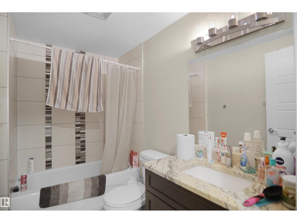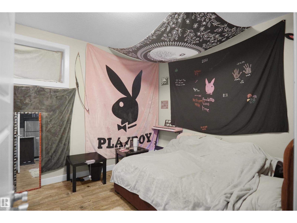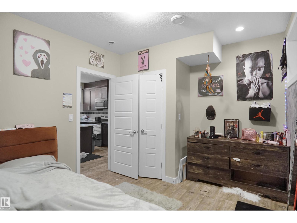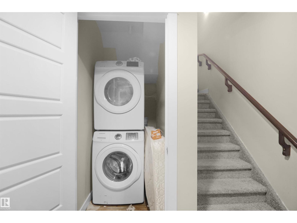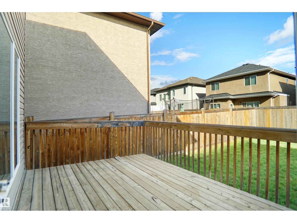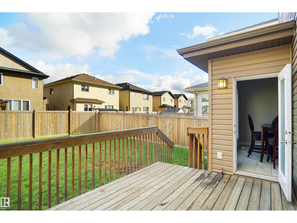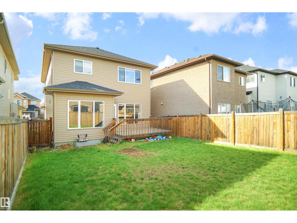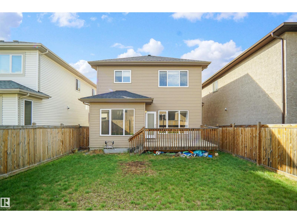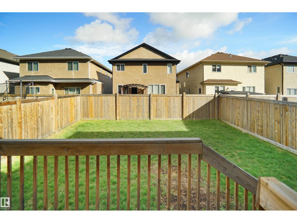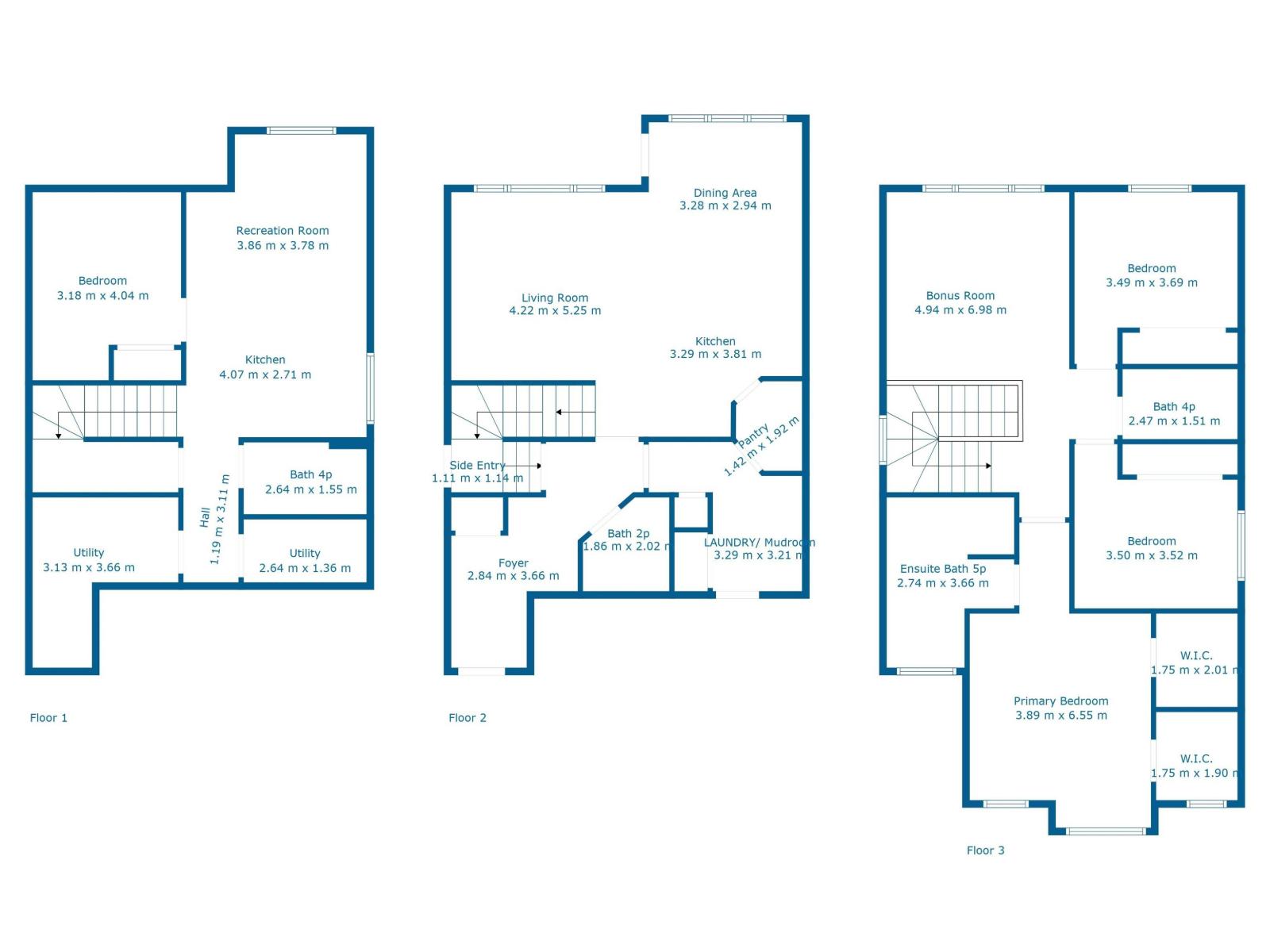17007 62 St Nw Edmonton, Alberta T5Y 2V9
$639,000
Beautiful custom-built 2-storey offering 1,926 sq. ft. with a secondary suite entrance. The main floor features an open-concept layout with maple kitchen cabinetry, granite countertops, stainless steel appliances, and a cozy fireplace in the great room. Upstairs boasts 3 bedrooms, a bonus room, and a spacious primary suite with a 5-piece ensuite. 9'ceilings on both main and basement levels add to the open feel. The basement features a 1-bedroom suite with a living room, full kitchen, laundry facilities, and storage—ideal for generating rental income. The garage is insulated, drywalled, textured, and painted. Enjoy west-facing sunsets in the large backyard. Schools and parks within walking distance! (id:42336)
Property Details
| MLS® Number | E4455481 |
| Property Type | Single Family |
| Neigbourhood | McConachie Area |
| Amenities Near By | Golf Course, Playground, Public Transit, Schools, Shopping |
| Features | No Smoking Home |
| Structure | Deck |
Building
| Bathroom Total | 4 |
| Bedrooms Total | 4 |
| Amenities | Ceiling - 9ft |
| Appliances | Dishwasher, Garage Door Opener Remote(s), Garage Door Opener, Microwave Range Hood Combo, Refrigerator, Stove, Dryer, Two Washers |
| Basement Development | Finished |
| Basement Features | Suite |
| Basement Type | Full (finished) |
| Constructed Date | 2015 |
| Construction Style Attachment | Detached |
| Cooling Type | Central Air Conditioning |
| Fire Protection | Smoke Detectors |
| Fireplace Fuel | Gas |
| Fireplace Present | Yes |
| Fireplace Type | Unknown |
| Half Bath Total | 1 |
| Heating Type | Forced Air |
| Stories Total | 2 |
| Size Interior | 1927 Sqft |
| Type | House |
Parking
| Attached Garage |
Land
| Acreage | No |
| Fence Type | Fence |
| Land Amenities | Golf Course, Playground, Public Transit, Schools, Shopping |
| Size Irregular | 364.59 |
| Size Total | 364.59 M2 |
| Size Total Text | 364.59 M2 |
Rooms
| Level | Type | Length | Width | Dimensions |
|---|---|---|---|---|
| Basement | Bedroom 4 | 3.18 m | 4.04 m | 3.18 m x 4.04 m |
| Basement | Second Kitchen | 4.07 m | 2.71 m | 4.07 m x 2.71 m |
| Basement | Recreation Room | 3.86 m | 3.78 m | 3.86 m x 3.78 m |
| Main Level | Living Room | 4.22 m | 5.25 m | 4.22 m x 5.25 m |
| Main Level | Dining Room | 3.28 m | 2.94 m | 3.28 m x 2.94 m |
| Main Level | Kitchen | 3.29 m | 3.81 m | 3.29 m x 3.81 m |
| Main Level | Laundry Room | 3.29 m | 3.21 m | 3.29 m x 3.21 m |
| Main Level | Pantry | 1.42 m | 1.92 m | 1.42 m x 1.92 m |
| Upper Level | Primary Bedroom | 3.89 m | 6.55 m | 3.89 m x 6.55 m |
| Upper Level | Bedroom 2 | 3.5 m | 3.52 m | 3.5 m x 3.52 m |
| Upper Level | Bedroom 3 | 3.49 m | 3.69 m | 3.49 m x 3.69 m |
| Upper Level | Bonus Room | 4.94 m | 6.98 m | 4.94 m x 6.98 m |
https://www.realtor.ca/real-estate/28794626/17007-62-st-nw-edmonton-mcconachie-area
Interested?
Contact us for more information

Jagdeep Jawanda
Associate

1400-10665 Jasper Ave Nw
Edmonton, Alberta T5J 3S9
(403) 262-7653

. Sukhvir Singh
Associate

1400-10665 Jasper Ave Nw
Edmonton, Alberta T5J 3S9
(403) 262-7653


