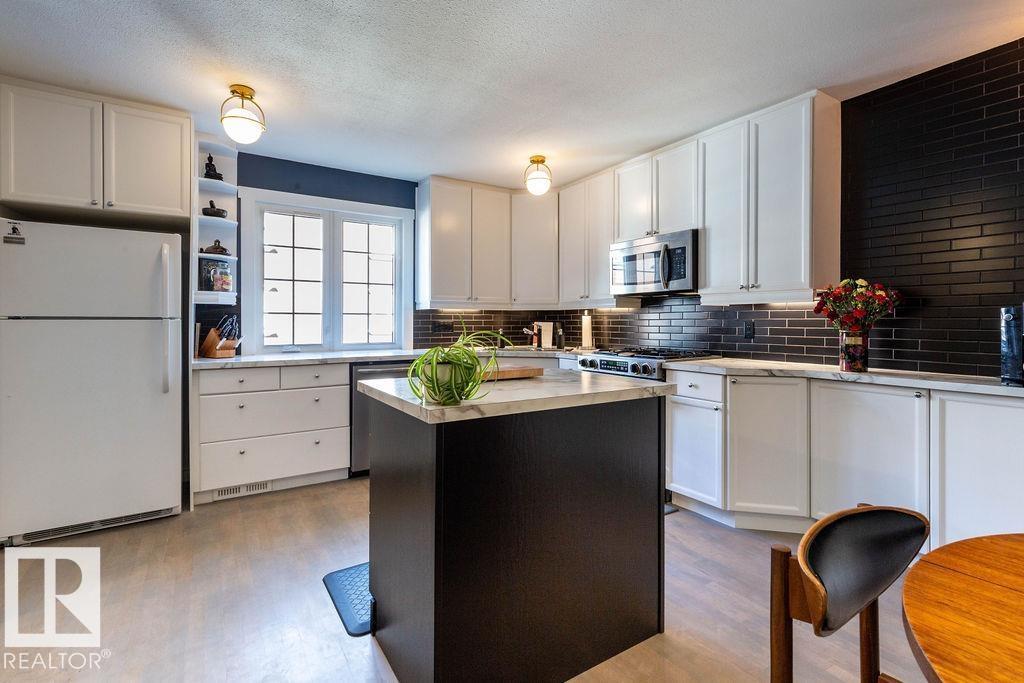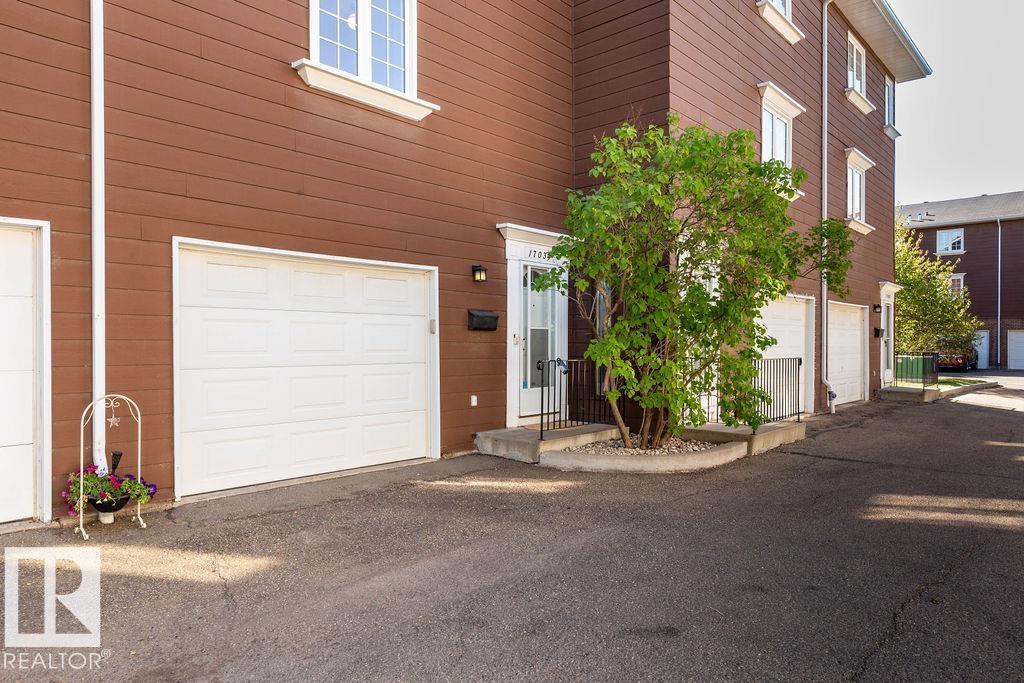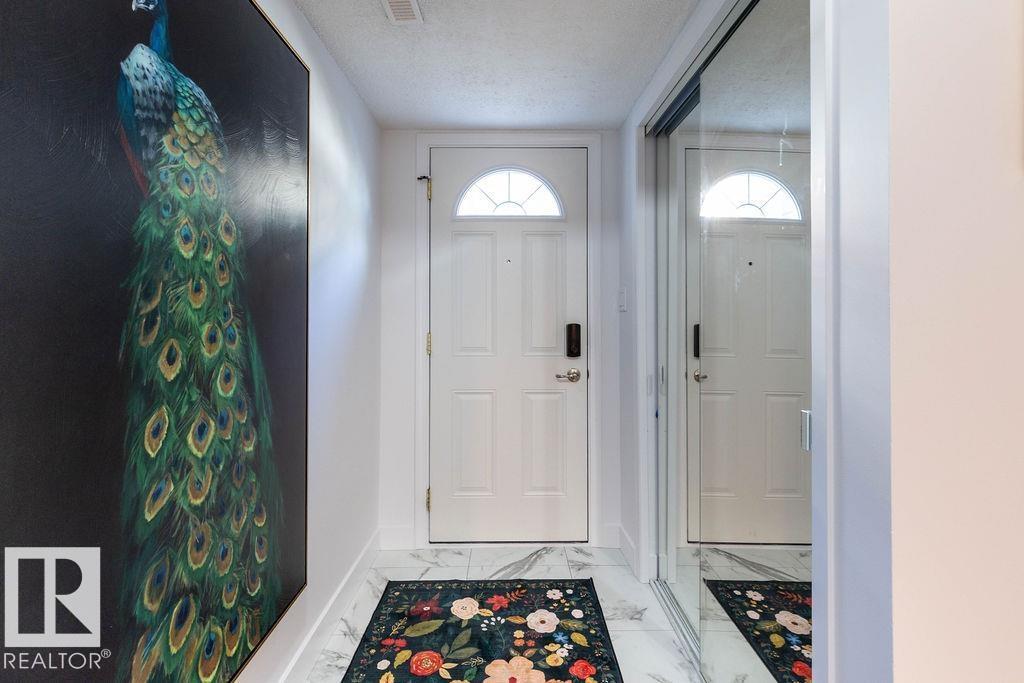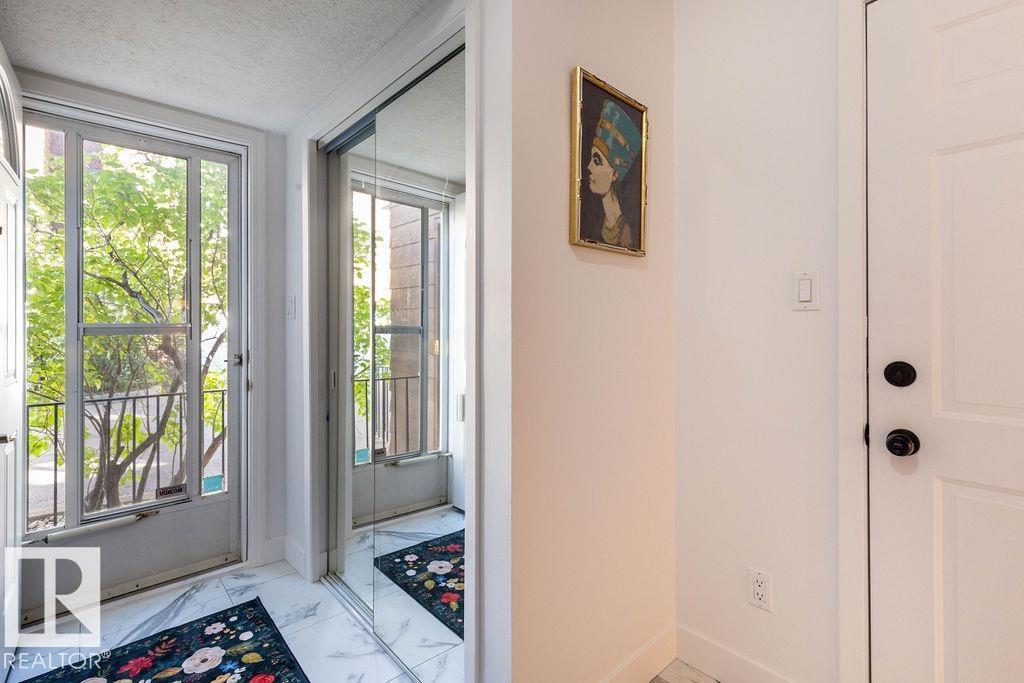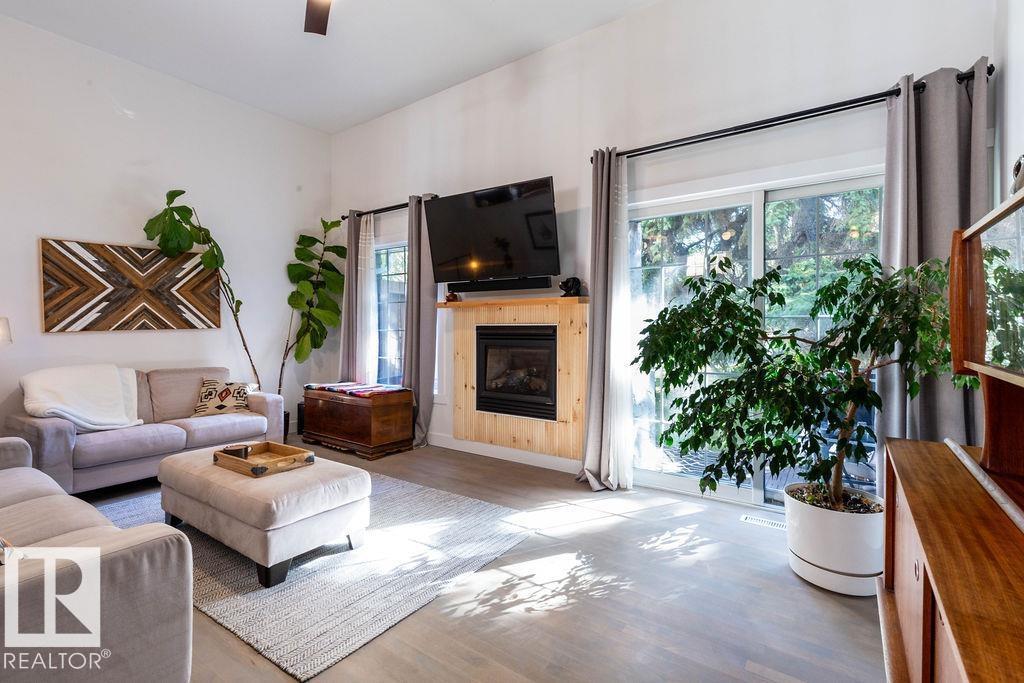17034 67 Av Nw Edmonton, Alberta T5T 1Y9
$328,800Maintenance, Exterior Maintenance, Insurance, Landscaping, Other, See Remarks
$386.14 Monthly
Maintenance, Exterior Maintenance, Insurance, Landscaping, Other, See Remarks
$386.14 MonthlyWelcome to Lexington Greens! This renovated 1350 sq ft townhouse with an attached single garage offers modern comfort and style. Updates include bathrooms, kitchen with gas stove, luxury vinyl plank and hardwood floors, lighting, and appliances. Enjoy year-round comfort with a hi-efficiency furnace, central A/C, and a cozy gas fireplace in the living room. Step out the patio doors to a private outdoor area perfect for relaxing. The basement features a laundry room, extra storage, and flexible space currently used as a gym. This well-managed complex has a great community feel and unbeatable convenience—just minutes to Callingwood shopping, WEM, and quick Whitemud access. Outdoor tandem stall as well just steps away from the front door. Walk to schools too! Move-in ready and waiting for you! (id:42336)
Property Details
| MLS® Number | E4459445 |
| Property Type | Single Family |
| Neigbourhood | Callingwood South |
| Amenities Near By | Golf Course, Public Transit, Schools, Shopping |
| Features | Private Setting, No Back Lane, No Animal Home, No Smoking Home |
| Parking Space Total | 3 |
Building
| Bathroom Total | 2 |
| Bedrooms Total | 3 |
| Amenities | Ceiling - 9ft, Vinyl Windows |
| Appliances | Dishwasher, Dryer, Fan, Garage Door Opener Remote(s), Garage Door Opener, Microwave Range Hood Combo, Refrigerator, Gas Stove(s), Washer |
| Basement Development | Unfinished |
| Basement Type | Partial (unfinished) |
| Constructed Date | 1976 |
| Construction Style Attachment | Attached |
| Fireplace Fuel | Gas |
| Fireplace Present | Yes |
| Fireplace Type | Insert |
| Half Bath Total | 1 |
| Heating Type | Forced Air |
| Stories Total | 2 |
| Size Interior | 1352 Sqft |
| Type | Row / Townhouse |
Parking
| Attached Garage | |
| See Remarks |
Land
| Acreage | No |
| Land Amenities | Golf Course, Public Transit, Schools, Shopping |
| Size Irregular | 252.52 |
| Size Total | 252.52 M2 |
| Size Total Text | 252.52 M2 |
Rooms
| Level | Type | Length | Width | Dimensions |
|---|---|---|---|---|
| Above | Dining Room | 3.45 m | 2.12 m | 3.45 m x 2.12 m |
| Above | Kitchen | 3.96 m | 3 m | 3.96 m x 3 m |
| Basement | Laundry Room | 5.48 m | 2.68 m | 5.48 m x 2.68 m |
| Main Level | Living Room | 5.55 m | 3.73 m | 5.55 m x 3.73 m |
| Upper Level | Primary Bedroom | 4.63 m | 3.63 m | 4.63 m x 3.63 m |
| Upper Level | Bedroom 2 | 3.39 m | 2.79 m | 3.39 m x 2.79 m |
| Upper Level | Bedroom 3 | 3.58 m | 2.63 m | 3.58 m x 2.63 m |
https://www.realtor.ca/real-estate/28912697/17034-67-av-nw-edmonton-callingwood-south
Interested?
Contact us for more information

Murray A. Glick
Associate
(780) 481-1144
www.glickandglick.com/
https://twitter.com/murrayglick?lang=en
glickandglick.com/
https://ca.linkedin.com/in/murray-glick-266b2b10

201-5607 199 St Nw
Edmonton, Alberta T6M 0M8
(780) 481-2950
(780) 481-1144
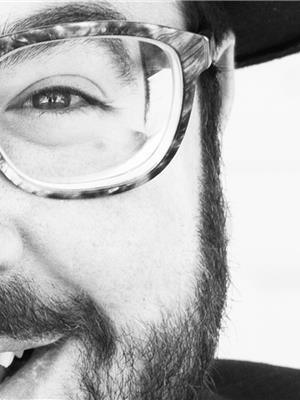
Seth A. Glick
Associate
(780) 481-1144
https://linktr.ee/glickandglick
https://twitter.com/pokerclack
https://www.facebook.com/Glickandglick
https://www.linkedin.com/in/sethglick/
https://www.instagram.com/pokerclack
https://www.youtube.com/@GlickandGlick

201-5607 199 St Nw
Edmonton, Alberta T6M 0M8
(780) 481-2950
(780) 481-1144


