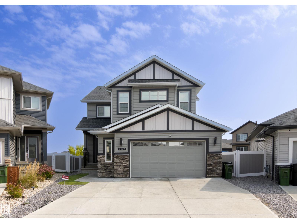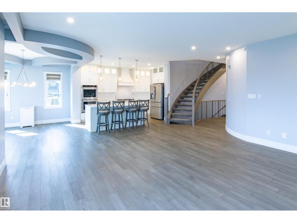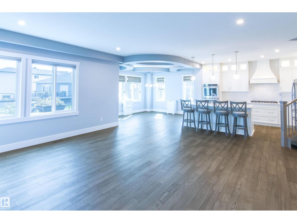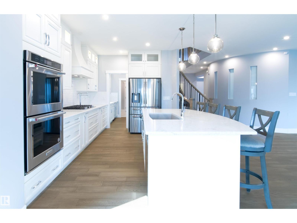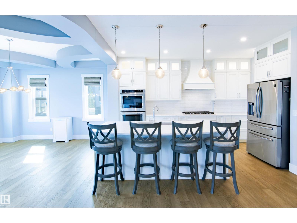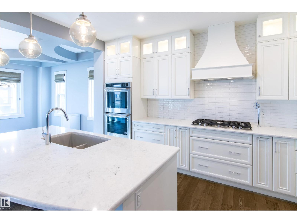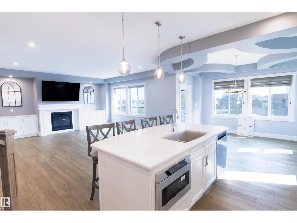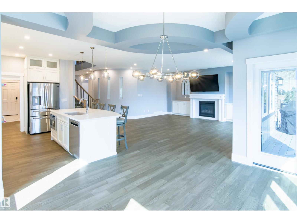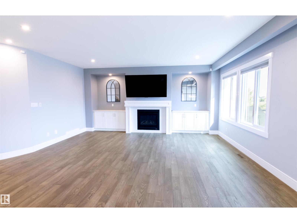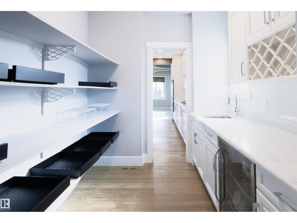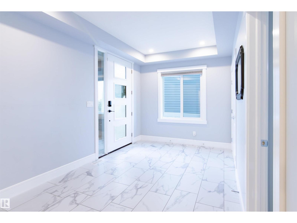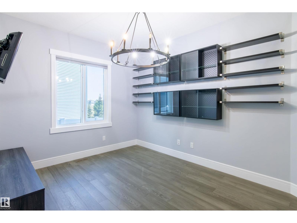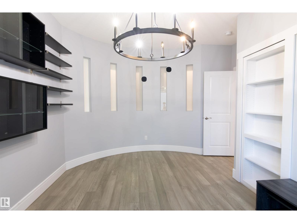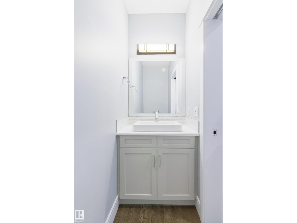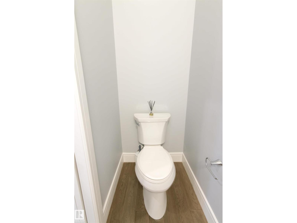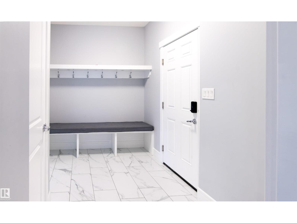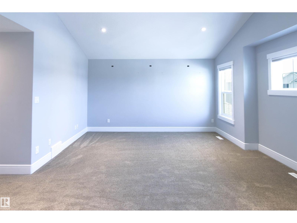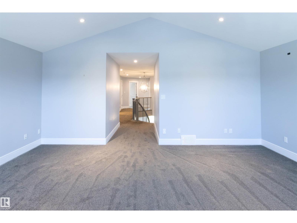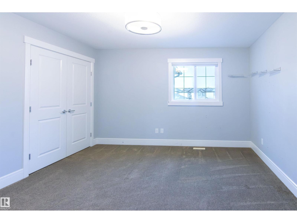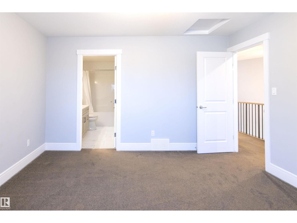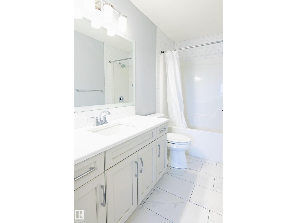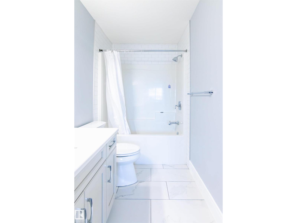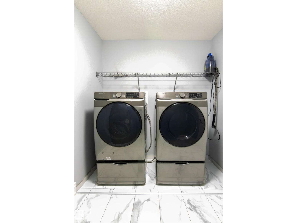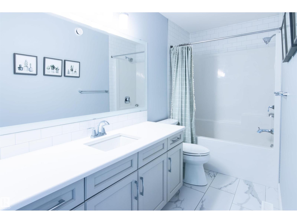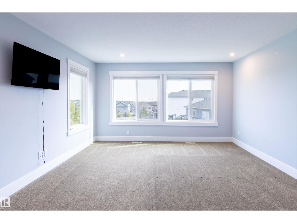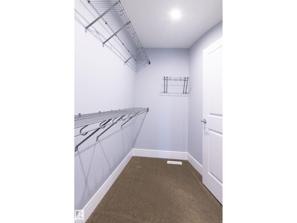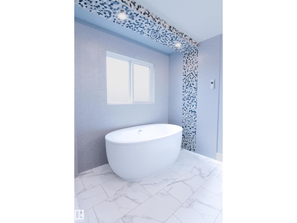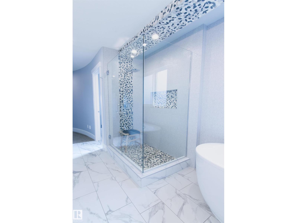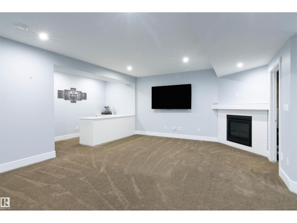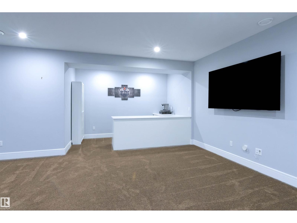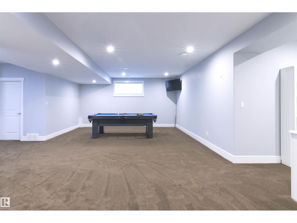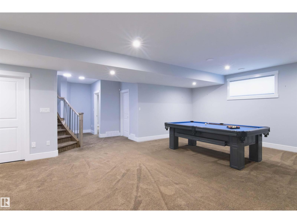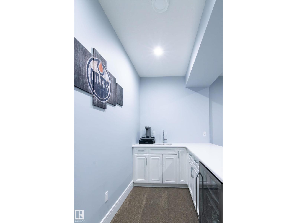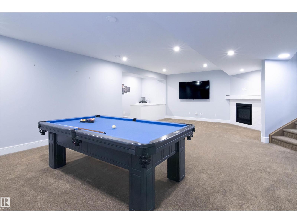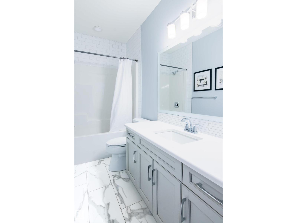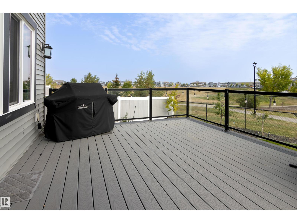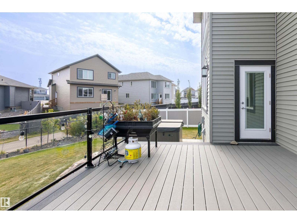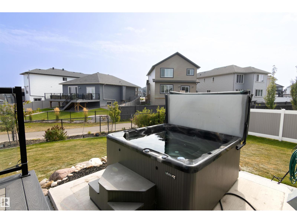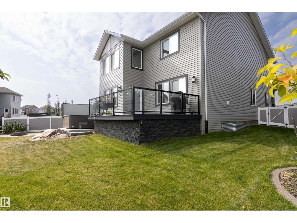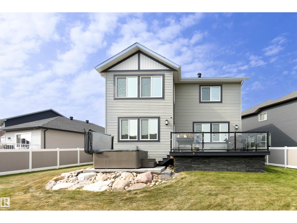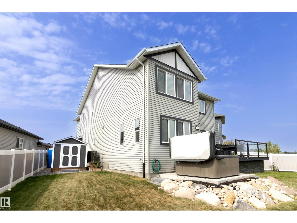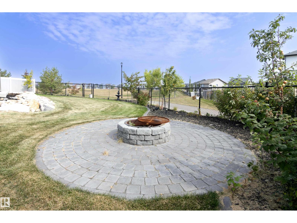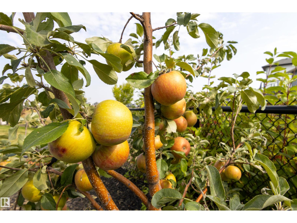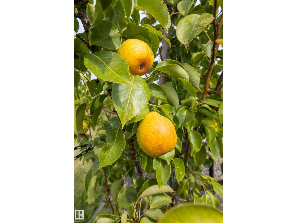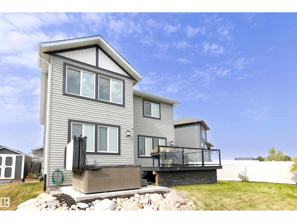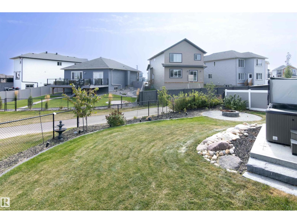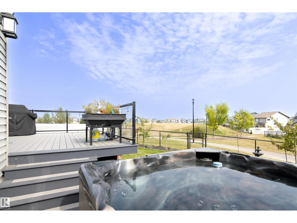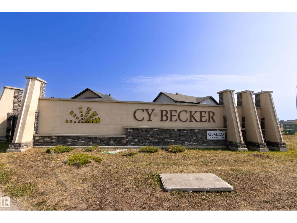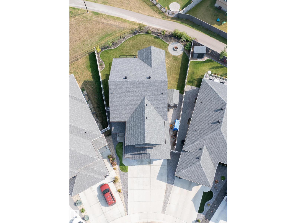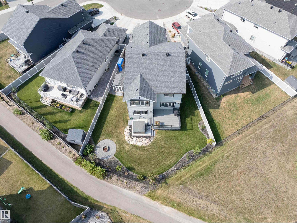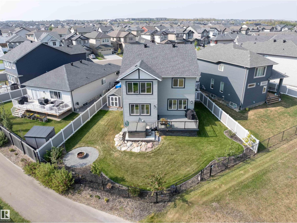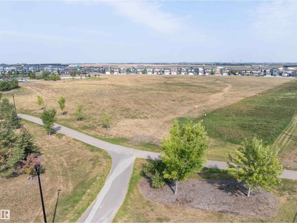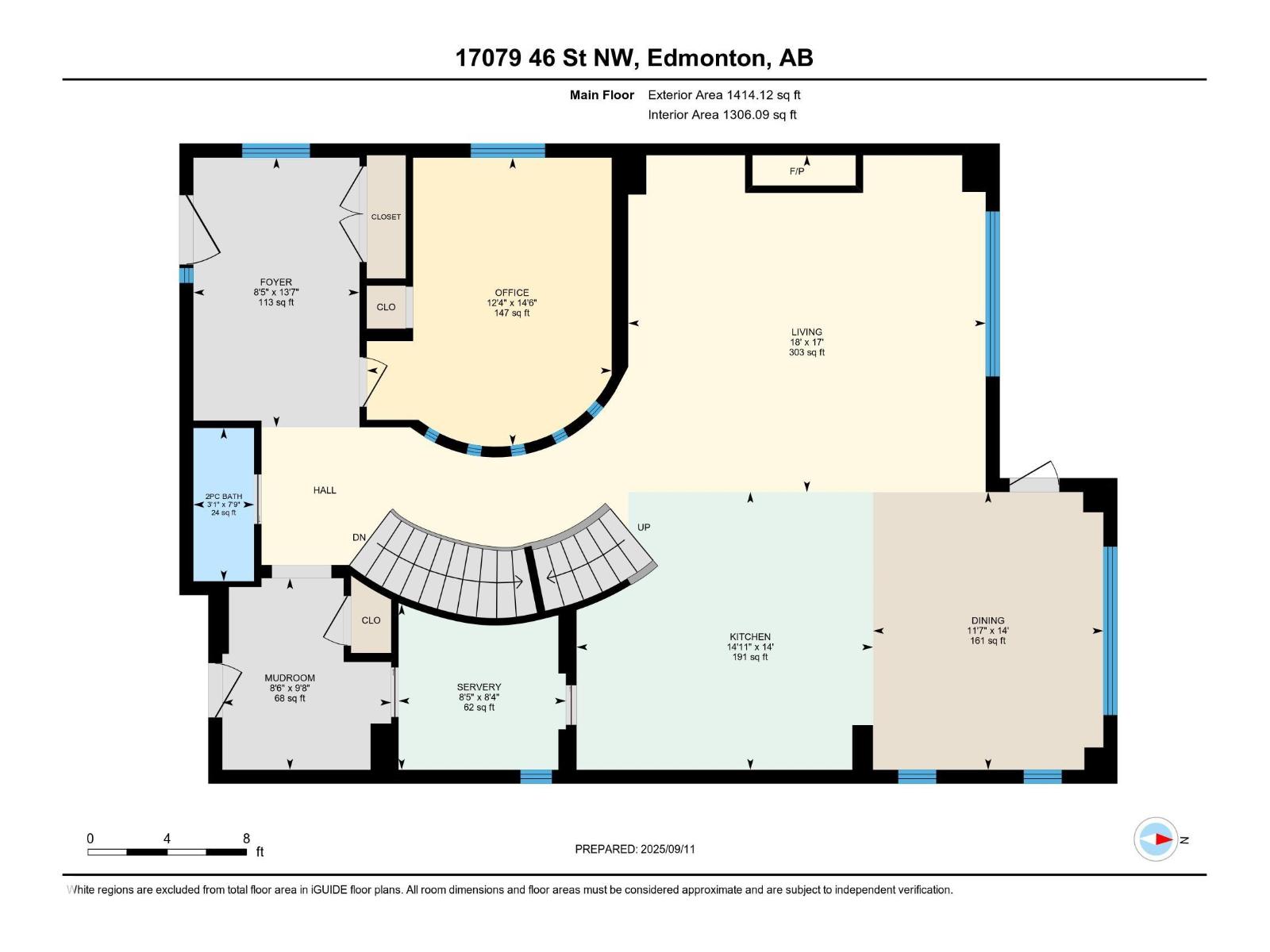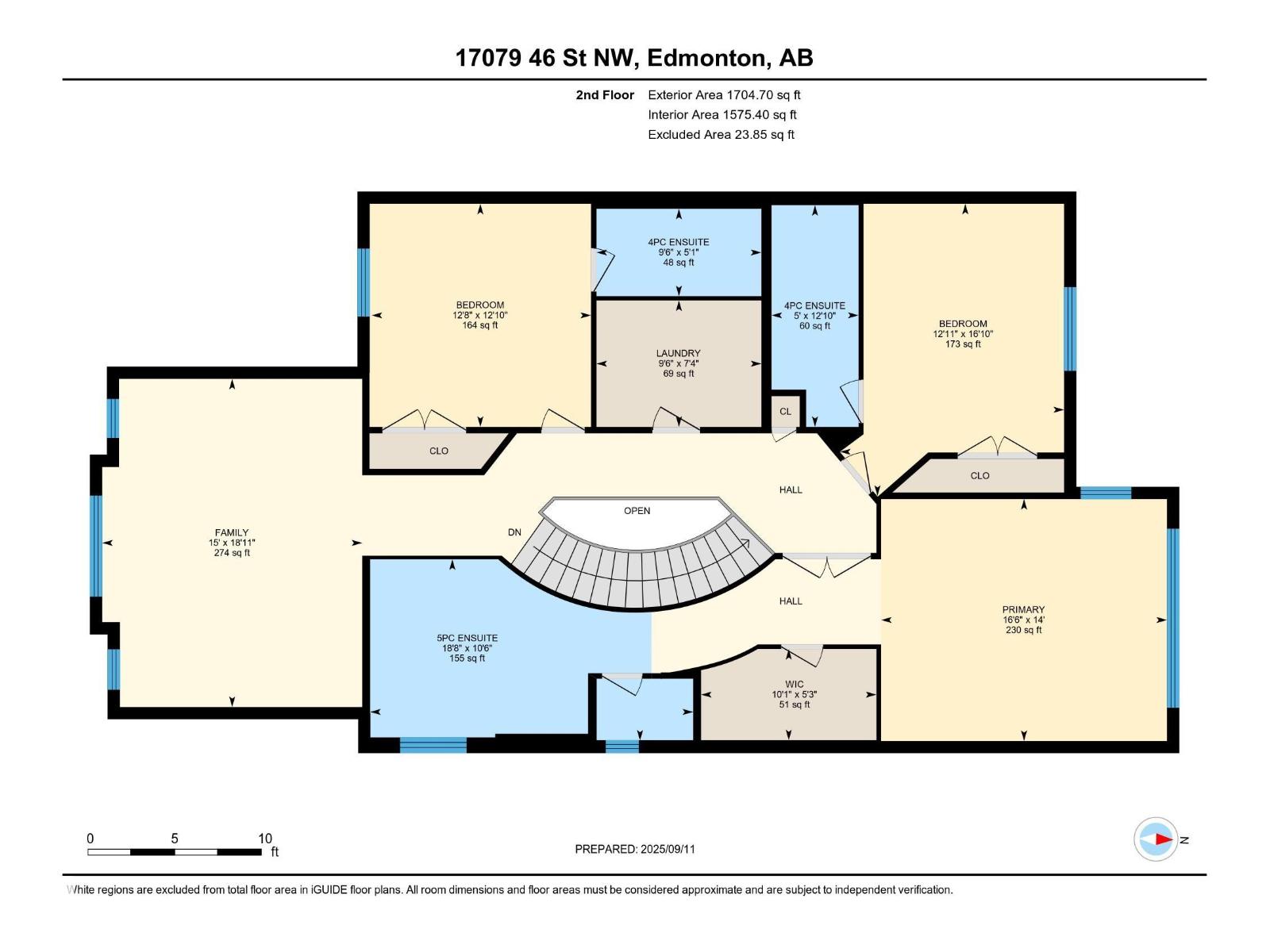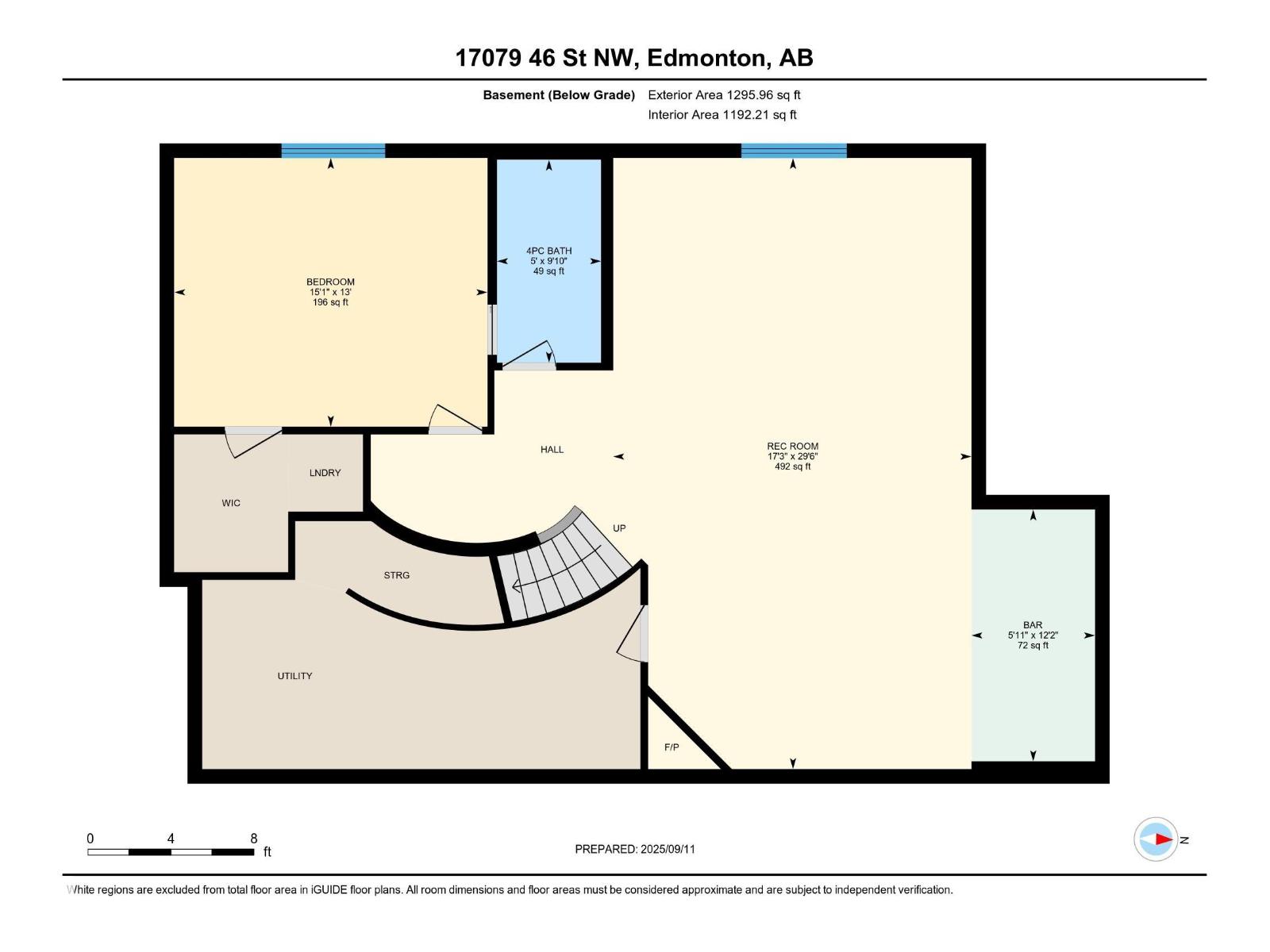17079 46 St Nw Edmonton, Alberta T5Y 4B1
$849,900
Welcome to this exceptional custom 2 storey built by Coventry Homes, tucked away in a prestigious cul-de-sac, offering over 4,300 sq ft of exquisitely designed living space. This 4 bed, 5 bath masterpiece showcases state-of-the-art architecture and timeless elegance. A grand foyer welcomes you with soaring ceilings and natural light. The chef’s kitchen is a showstopper—Quartz counters, double ovens, gas cooktop, large island & butler’s pantry—perfect for entertaining. The open dining area flows to a composite deck, while the living room stuns with a gas fireplace and designer finishes. A curved, open-rise staircase leads to 3 spacious bedrooms—each with a private ensuite—plus an elegant bonus room & upper laundry. The fully finished basement is a luxurious retreat with a rec room, wet bar, fireplace, 4th bedroom w/ walk-in closet, private laundry & full bath. Central A/C, high-end finishes throughout, and unbeatable access to Anthony Henday, top schools, parks & upscale shopping complete this dream home. (id:42336)
Property Details
| MLS® Number | E4457413 |
| Property Type | Single Family |
| Neigbourhood | Cy Becker |
| Amenities Near By | Park, Golf Course, Playground, Public Transit, Schools, Shopping |
| Features | Cul-de-sac, See Remarks, No Smoking Home |
| Parking Space Total | 4 |
| Structure | Fire Pit |
Building
| Bathroom Total | 5 |
| Bedrooms Total | 4 |
| Amenities | Ceiling - 9ft |
| Appliances | Dishwasher, Garage Door Opener, Hood Fan, Oven - Built-in, Refrigerator, Stove, Central Vacuum, Water Softener, Window Coverings, Wine Fridge, Dryer, Two Washers |
| Basement Development | Finished |
| Basement Type | Full (finished) |
| Ceiling Type | Vaulted |
| Constructed Date | 2020 |
| Construction Style Attachment | Detached |
| Cooling Type | Central Air Conditioning |
| Fire Protection | Smoke Detectors |
| Fireplace Fuel | Gas |
| Fireplace Present | Yes |
| Fireplace Type | Unknown |
| Half Bath Total | 1 |
| Heating Type | Forced Air |
| Stories Total | 2 |
| Size Interior | 3122 Sqft |
| Type | House |
Parking
| Attached Garage | |
| Heated Garage |
Land
| Acreage | No |
| Fence Type | Fence |
| Land Amenities | Park, Golf Course, Playground, Public Transit, Schools, Shopping |
| Size Irregular | 656.54 |
| Size Total | 656.54 M2 |
| Size Total Text | 656.54 M2 |
Rooms
| Level | Type | Length | Width | Dimensions |
|---|---|---|---|---|
| Basement | Bedroom 4 | Measurements not available | ||
| Basement | Recreation Room | Measurements not available | ||
| Main Level | Living Room | Measurements not available | ||
| Main Level | Dining Room | Measurements not available | ||
| Main Level | Kitchen | Measurements not available | ||
| Main Level | Den | Measurements not available | ||
| Main Level | Mud Room | Measurements not available | ||
| Main Level | Pantry | Measurements not available | ||
| Upper Level | Primary Bedroom | Measurements not available | ||
| Upper Level | Bedroom 2 | Measurements not available | ||
| Upper Level | Bedroom 3 | Measurements not available | ||
| Upper Level | Bonus Room | Measurements not available |
https://www.realtor.ca/real-estate/28853541/17079-46-st-nw-edmonton-cy-becker
Interested?
Contact us for more information

Peter F. Estephan
Associate
(780) 406-8777
peterestephan.com/

8104 160 Ave Nw
Edmonton, Alberta T5Z 3J8
(780) 406-4000
(780) 406-8777


