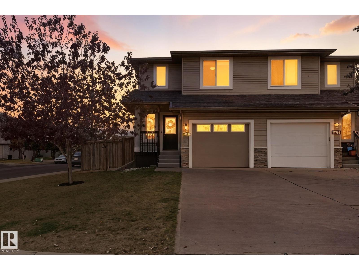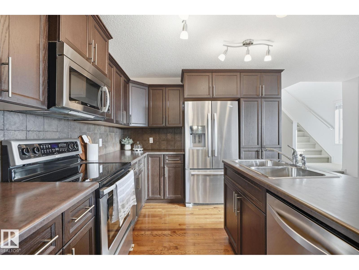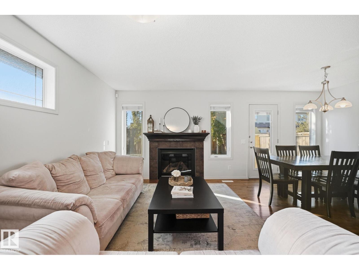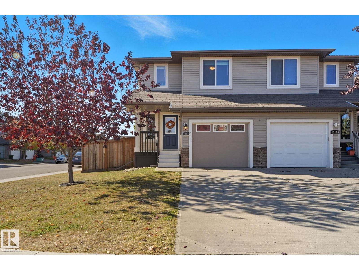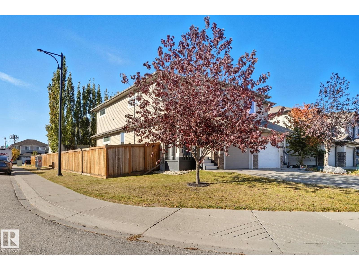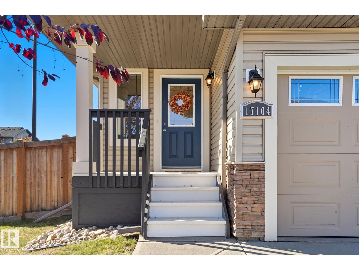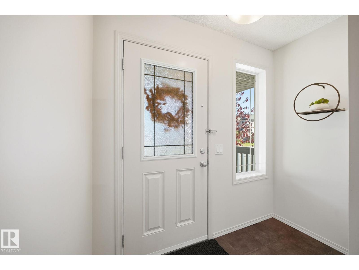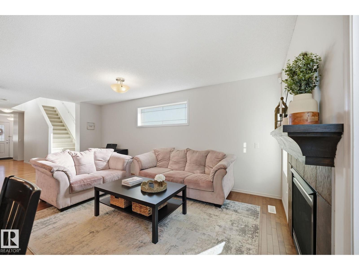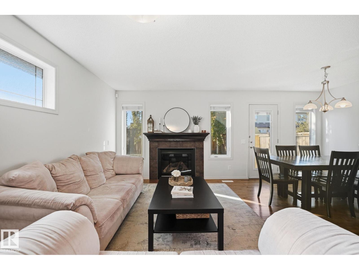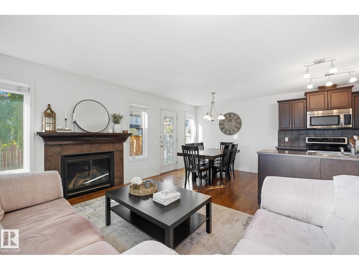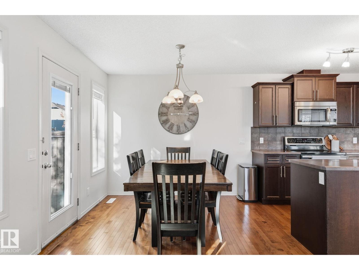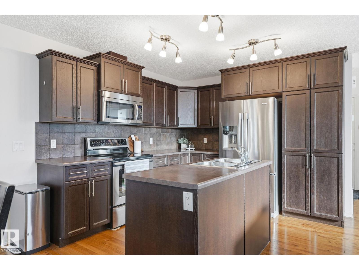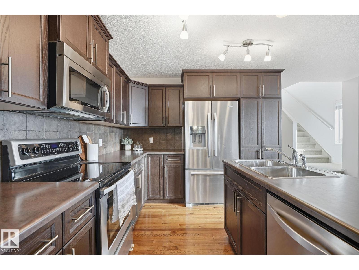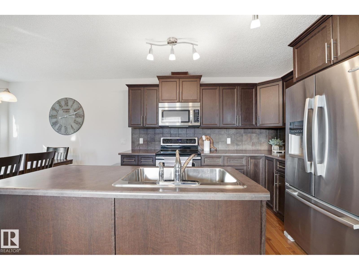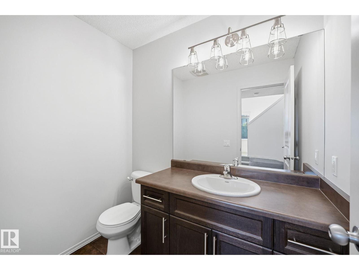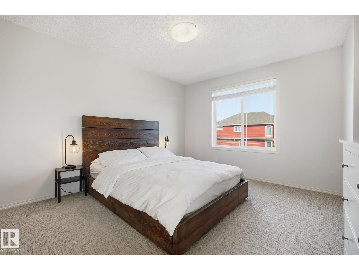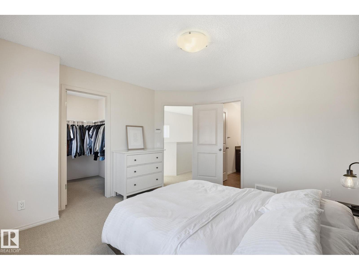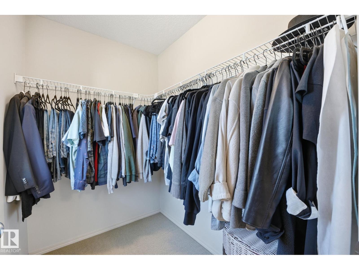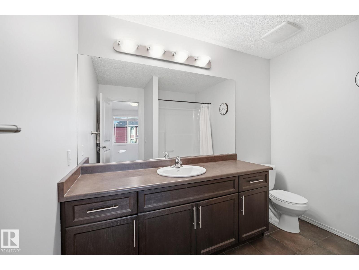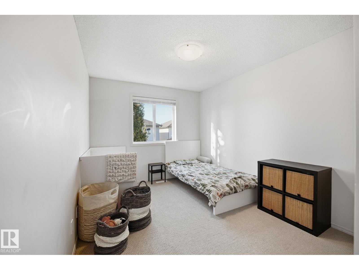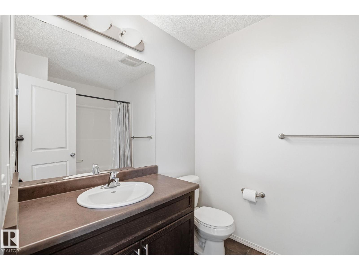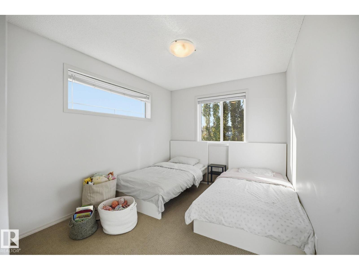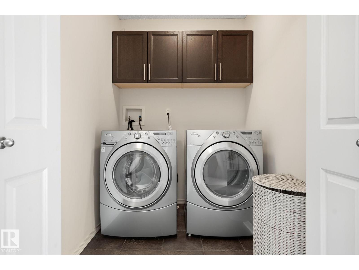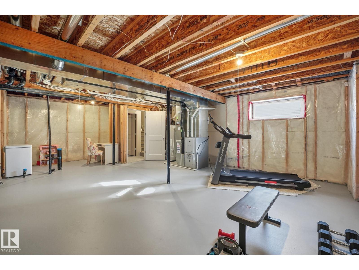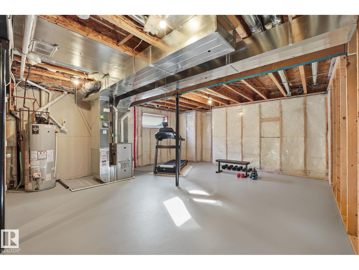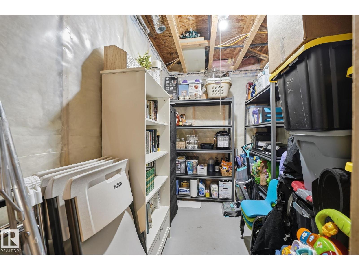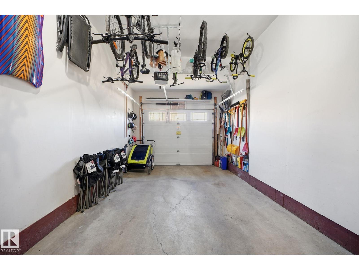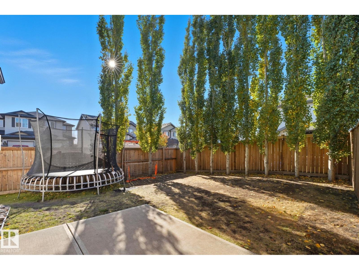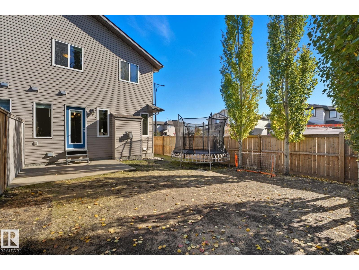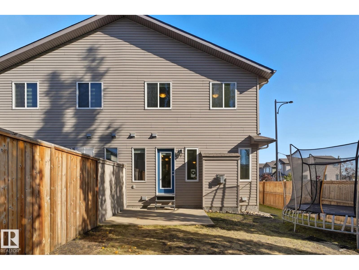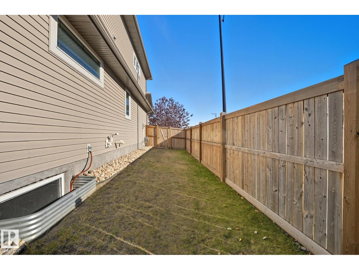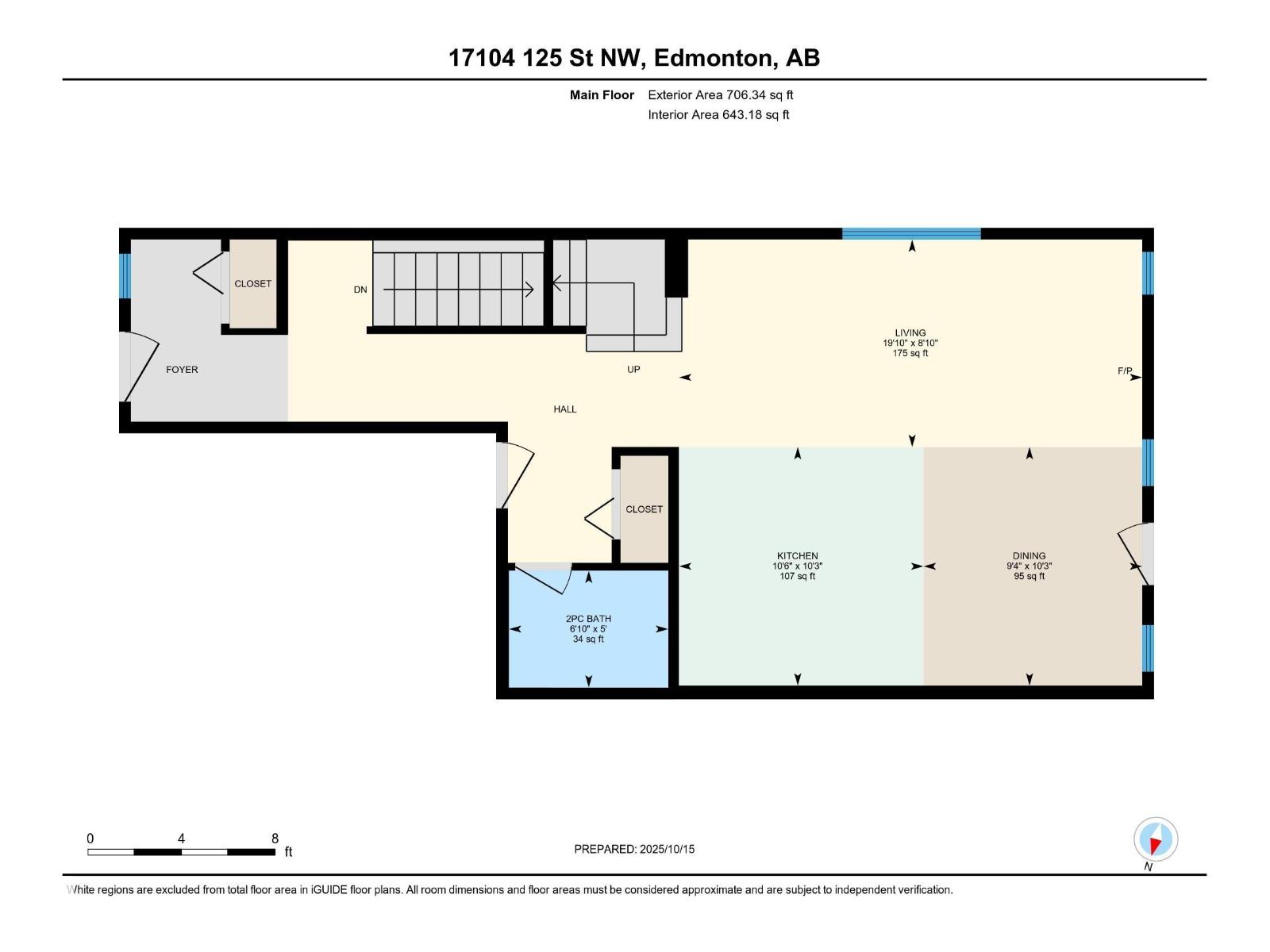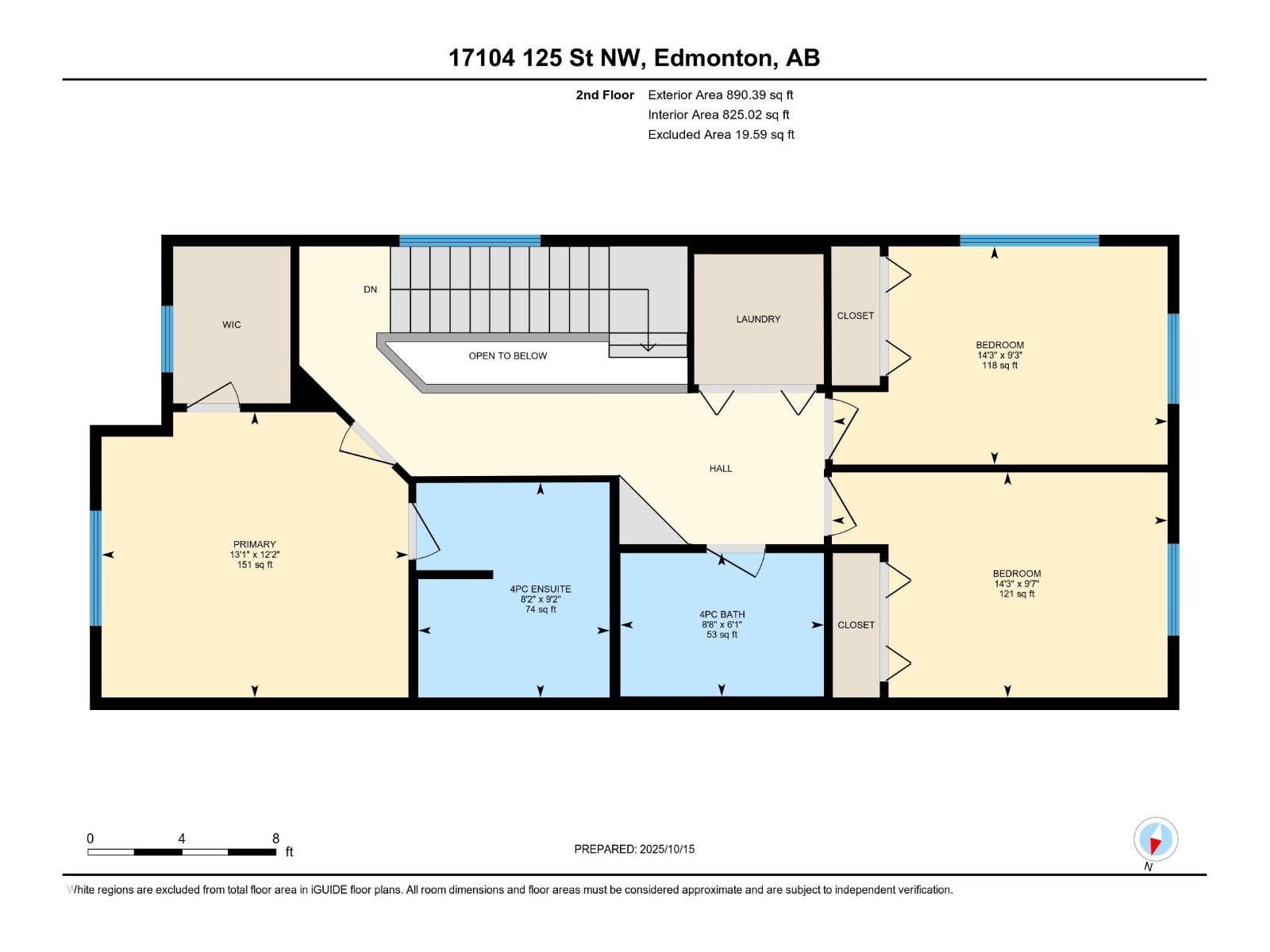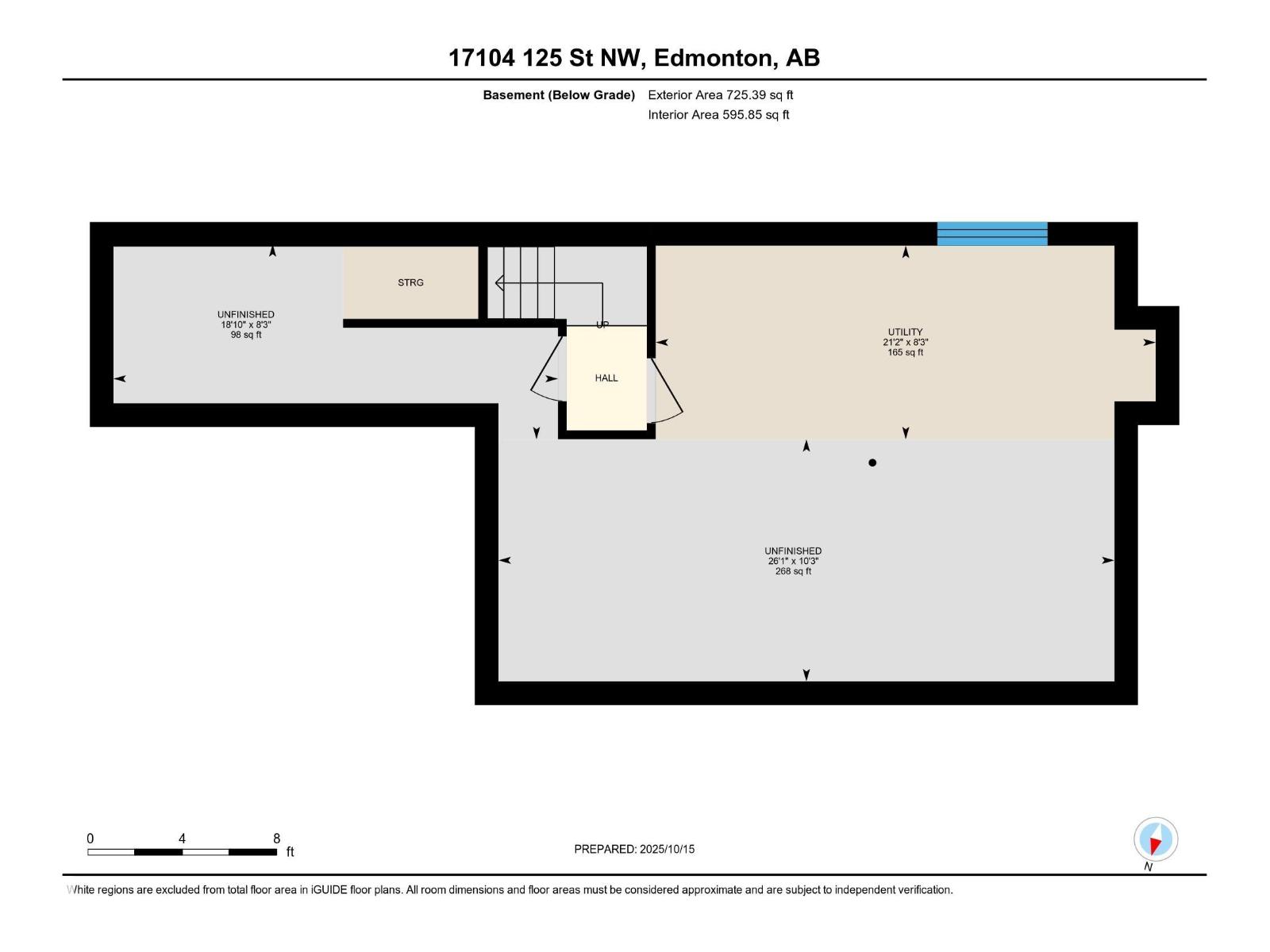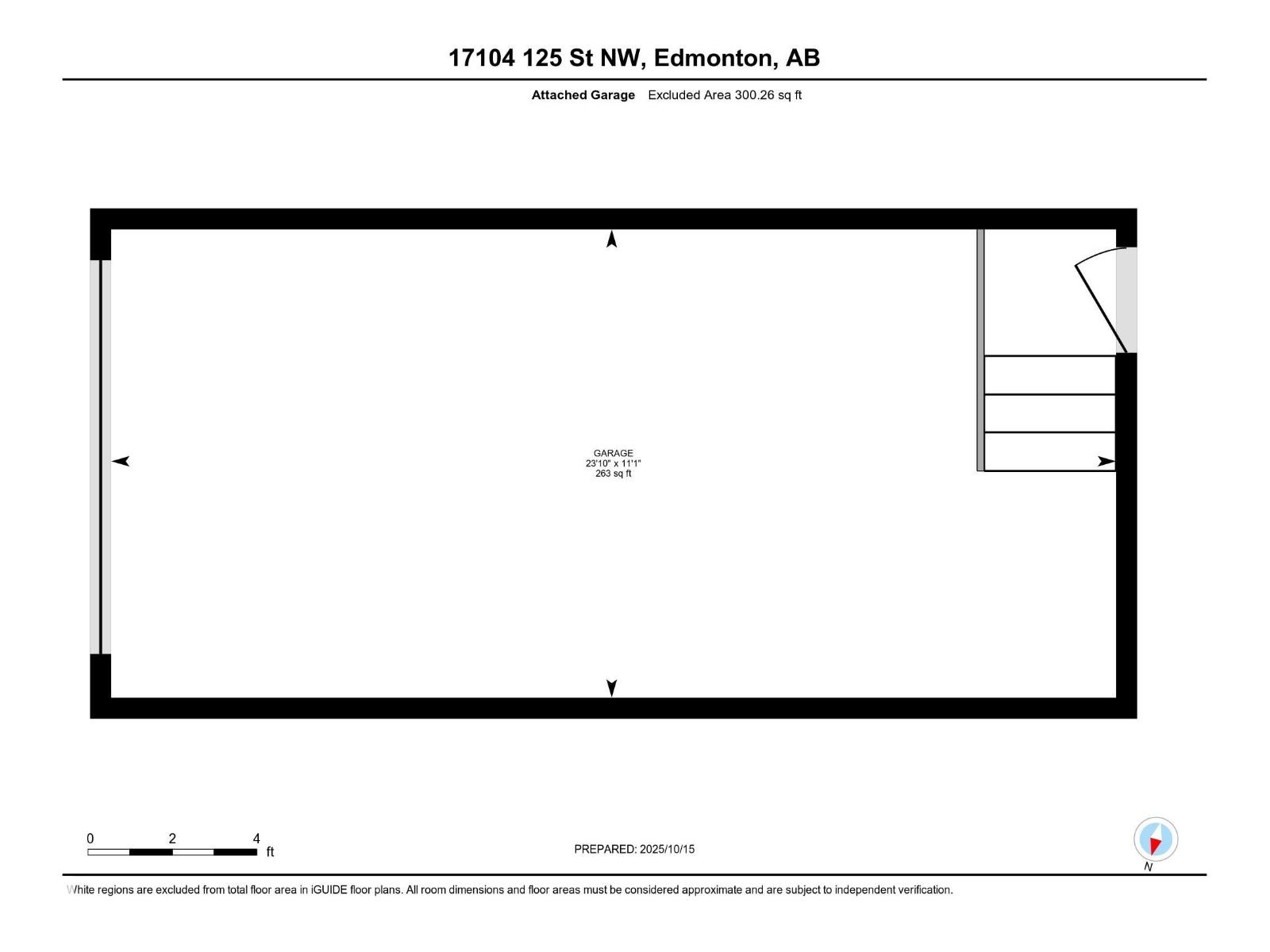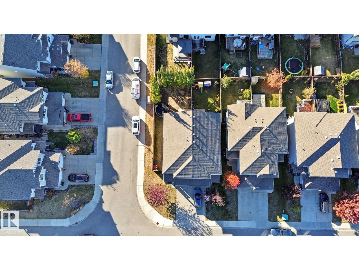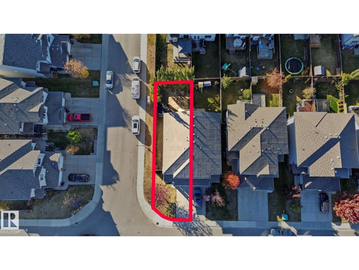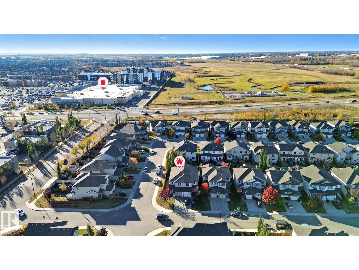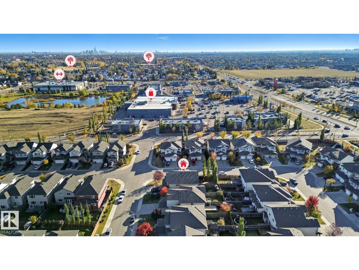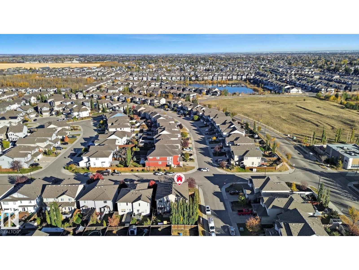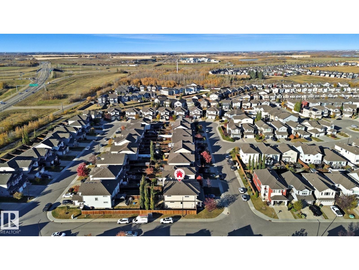17104 125 St Nw Edmonton, Alberta T5Y 0E5
$399,000
Welcome to this immaculate, move-in-ready half duplex with no condo fees in one of Northwest Edmonton’s most desirable communities, Rapperswill. Offering 3 bedrooms, 2.5 bathrooms, and nearly 1,600 sq. ft. of bright and comfortable living space, this home features an open main floor with large windows and a cozy gas fireplace that creates a warm, inviting atmosphere. The kitchen provides plenty of storage and overlooks the spacious west-facing backyard that is perfect for enjoying the evening sun or weekend BBQs. Upstairs, you’ll find convenient top-floor laundry, two generous bedrooms, and a spacious primary suite complete with a walk-in closet and private ensuite. Set on a large, tree-lined corner lot with an extended driveway, this property offers exceptional value. Ideally located just minutes away from schools, amenities, and the Anthony Henday drive, this home is perfect for first time home buyers, young families or anyone looking for a convenient lifestyle. (id:42336)
Property Details
| MLS® Number | E4462150 |
| Property Type | Single Family |
| Neigbourhood | Rapperswill |
| Amenities Near By | Playground, Public Transit, Schools, Shopping |
| Features | Corner Site, See Remarks |
| Parking Space Total | 2 |
Building
| Bathroom Total | 3 |
| Bedrooms Total | 3 |
| Appliances | Dishwasher, Dryer, Garage Door Opener, Microwave Range Hood Combo, Refrigerator, Stove, Washer, Window Coverings |
| Basement Development | Unfinished |
| Basement Type | Full (unfinished) |
| Constructed Date | 2011 |
| Construction Style Attachment | Semi-detached |
| Fireplace Fuel | Gas |
| Fireplace Present | Yes |
| Fireplace Type | Unknown |
| Half Bath Total | 1 |
| Heating Type | Forced Air |
| Stories Total | 2 |
| Size Interior | 1597 Sqft |
| Type | Duplex |
Parking
| Attached Garage |
Land
| Acreage | No |
| Fence Type | Fence |
| Land Amenities | Playground, Public Transit, Schools, Shopping |
| Size Irregular | 298.66 |
| Size Total | 298.66 M2 |
| Size Total Text | 298.66 M2 |
Rooms
| Level | Type | Length | Width | Dimensions |
|---|---|---|---|---|
| Main Level | Living Room | 2.71 m | 6.04 m | 2.71 m x 6.04 m |
| Main Level | Dining Room | 3.11 m | 2.85 m | 3.11 m x 2.85 m |
| Main Level | Kitchen | 3.11 m | 3.19 m | 3.11 m x 3.19 m |
| Upper Level | Primary Bedroom | 3.7 m | 3.98 m | 3.7 m x 3.98 m |
| Upper Level | Bedroom 2 | 2.83 m | 4.34 m | 2.83 m x 4.34 m |
| Upper Level | Bedroom 3 | 2.92 m | 4.36 m | 2.92 m x 4.36 m |
https://www.realtor.ca/real-estate/28991970/17104-125-st-nw-edmonton-rapperswill
Interested?
Contact us for more information

Eddy Chang
Associate
(780) 431-5624

3018 Calgary Trail Nw
Edmonton, Alberta T6J 6V4
(780) 431-5600
(780) 431-5624
Scott Tougas
Associate
(780) 431-5624

3018 Calgary Trail Nw
Edmonton, Alberta T6J 6V4
(780) 431-5600
(780) 431-5624


