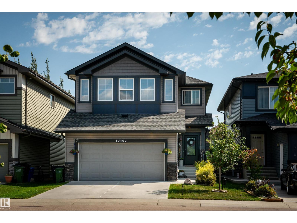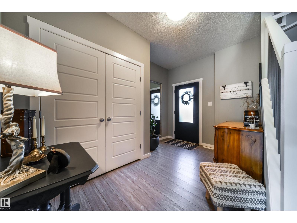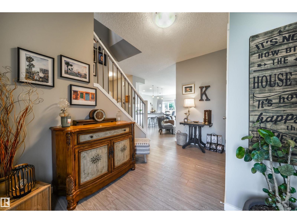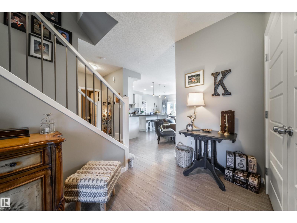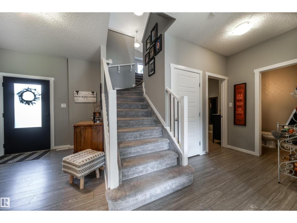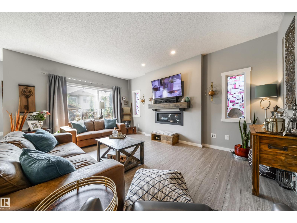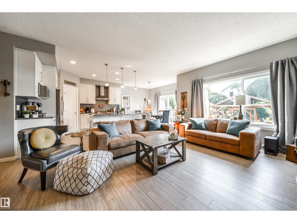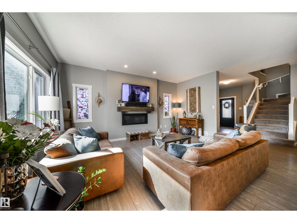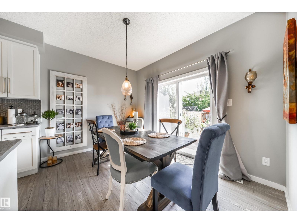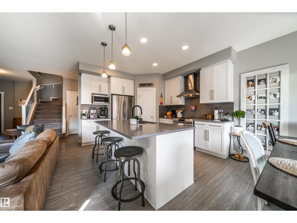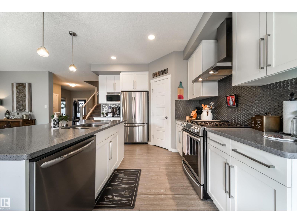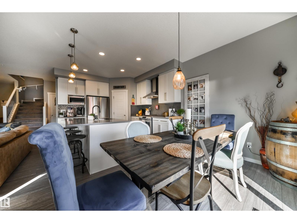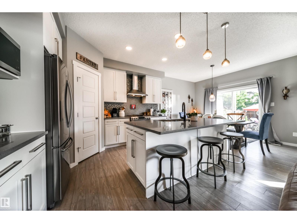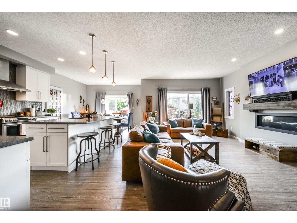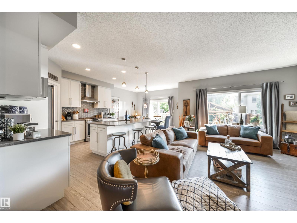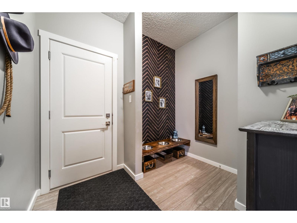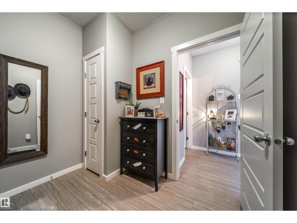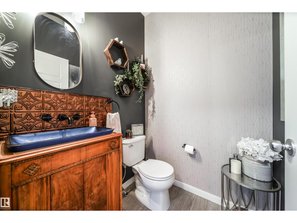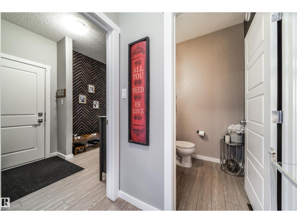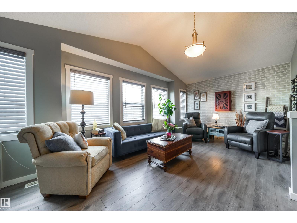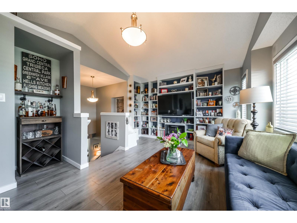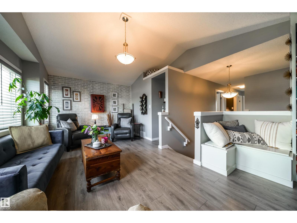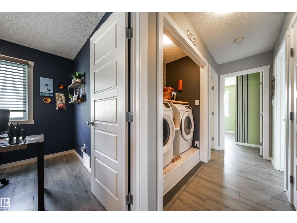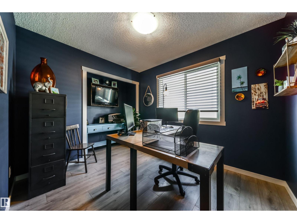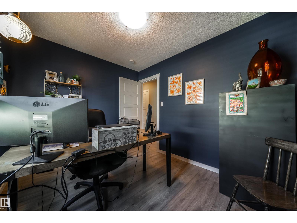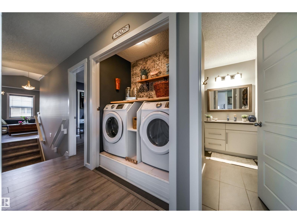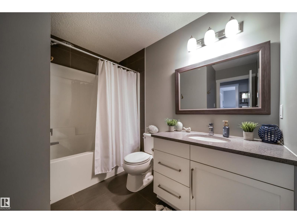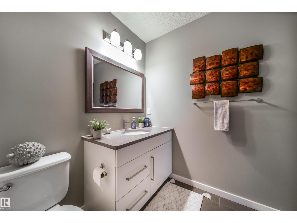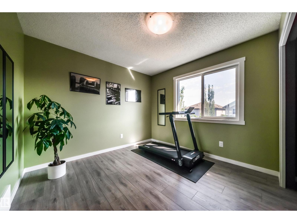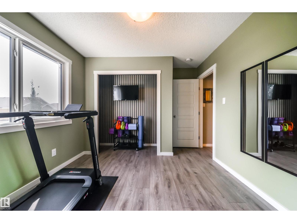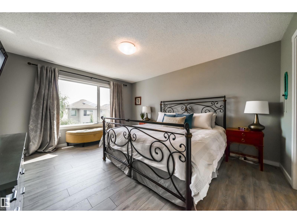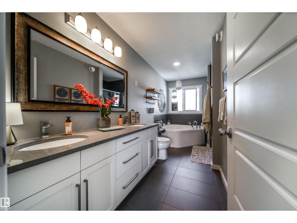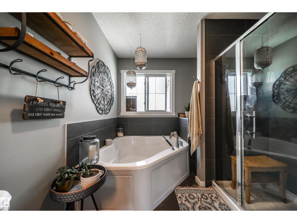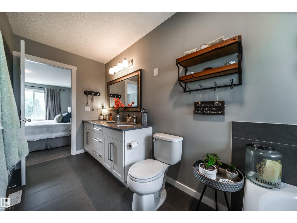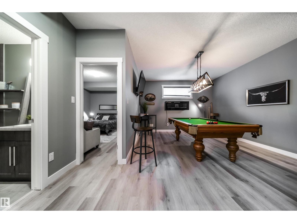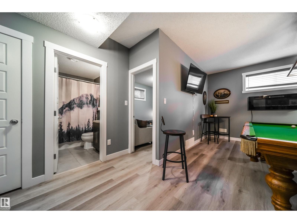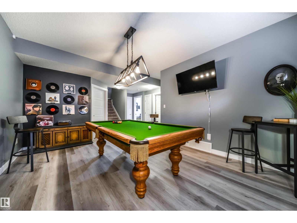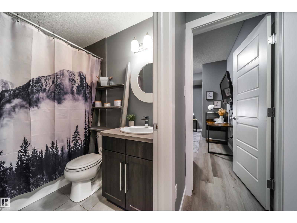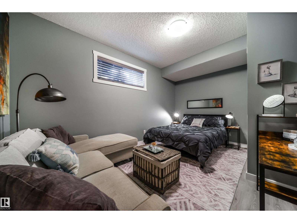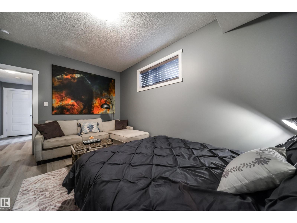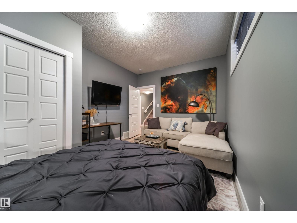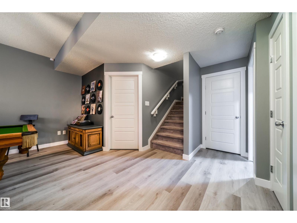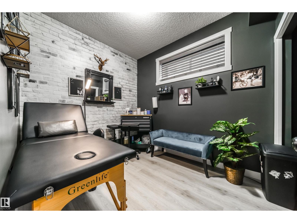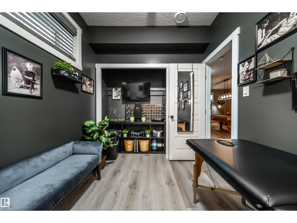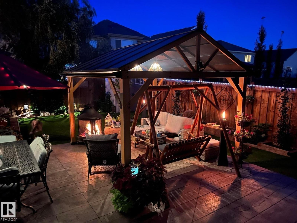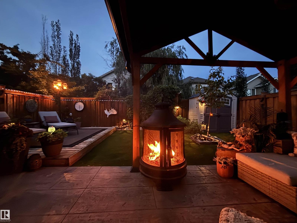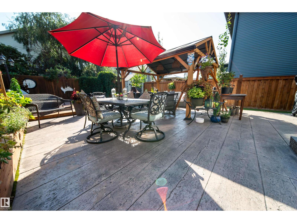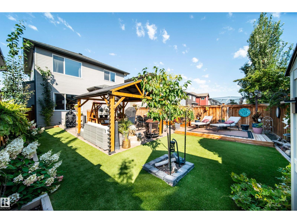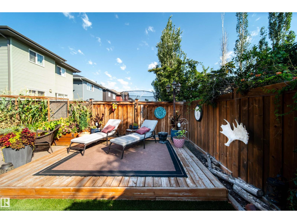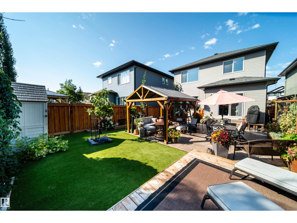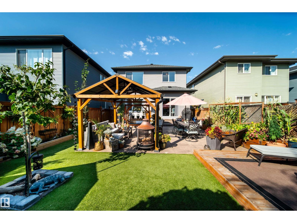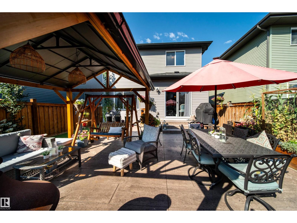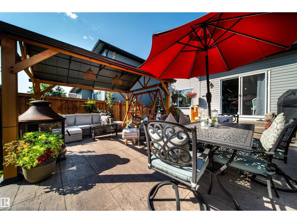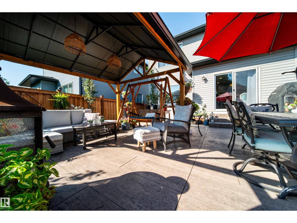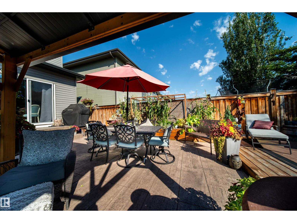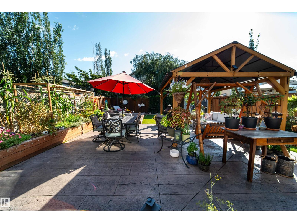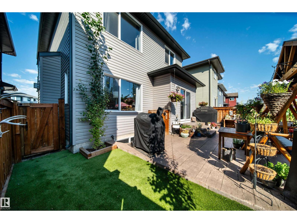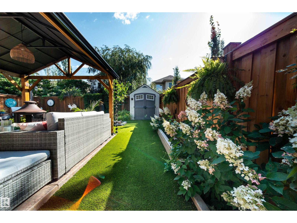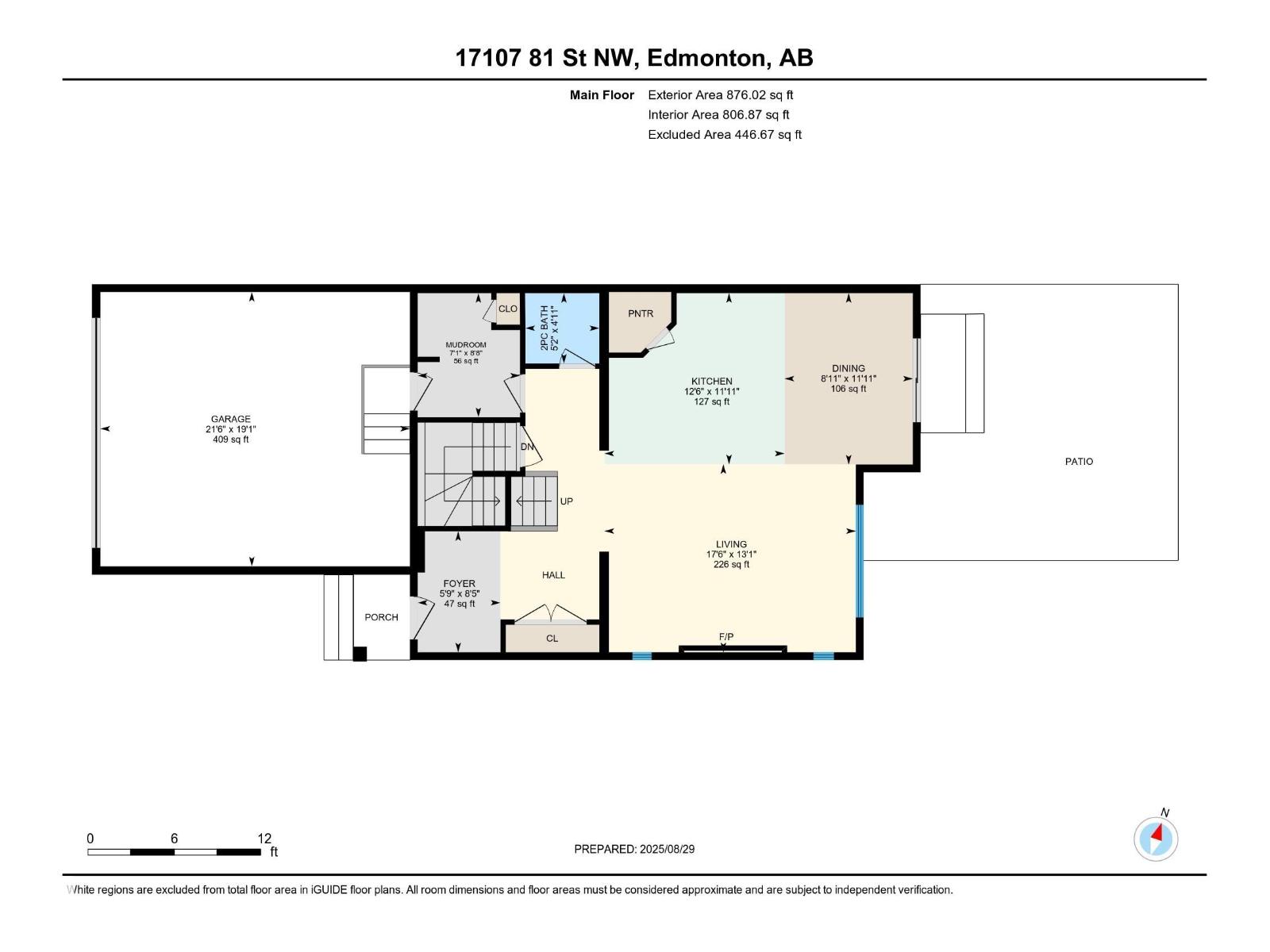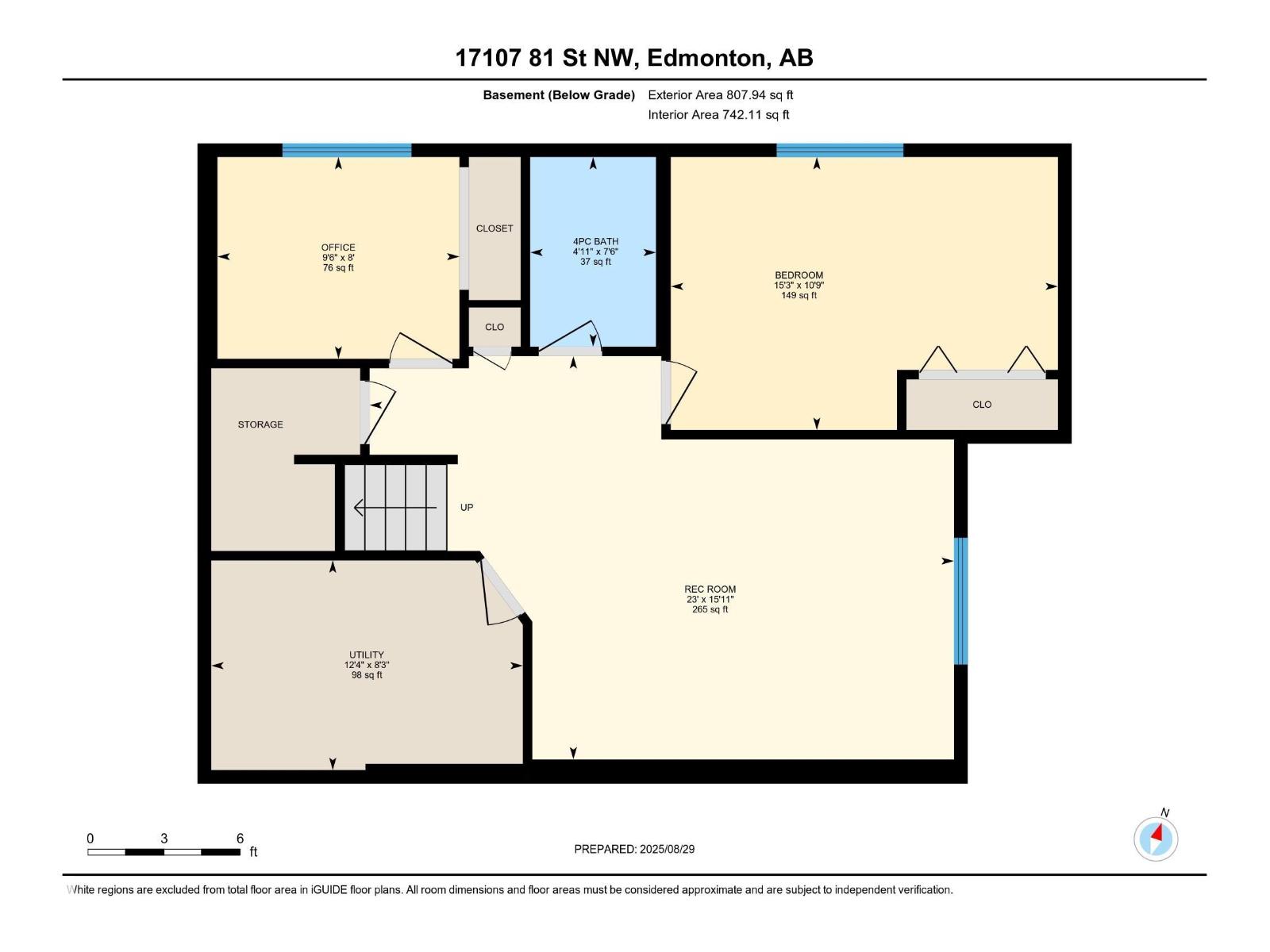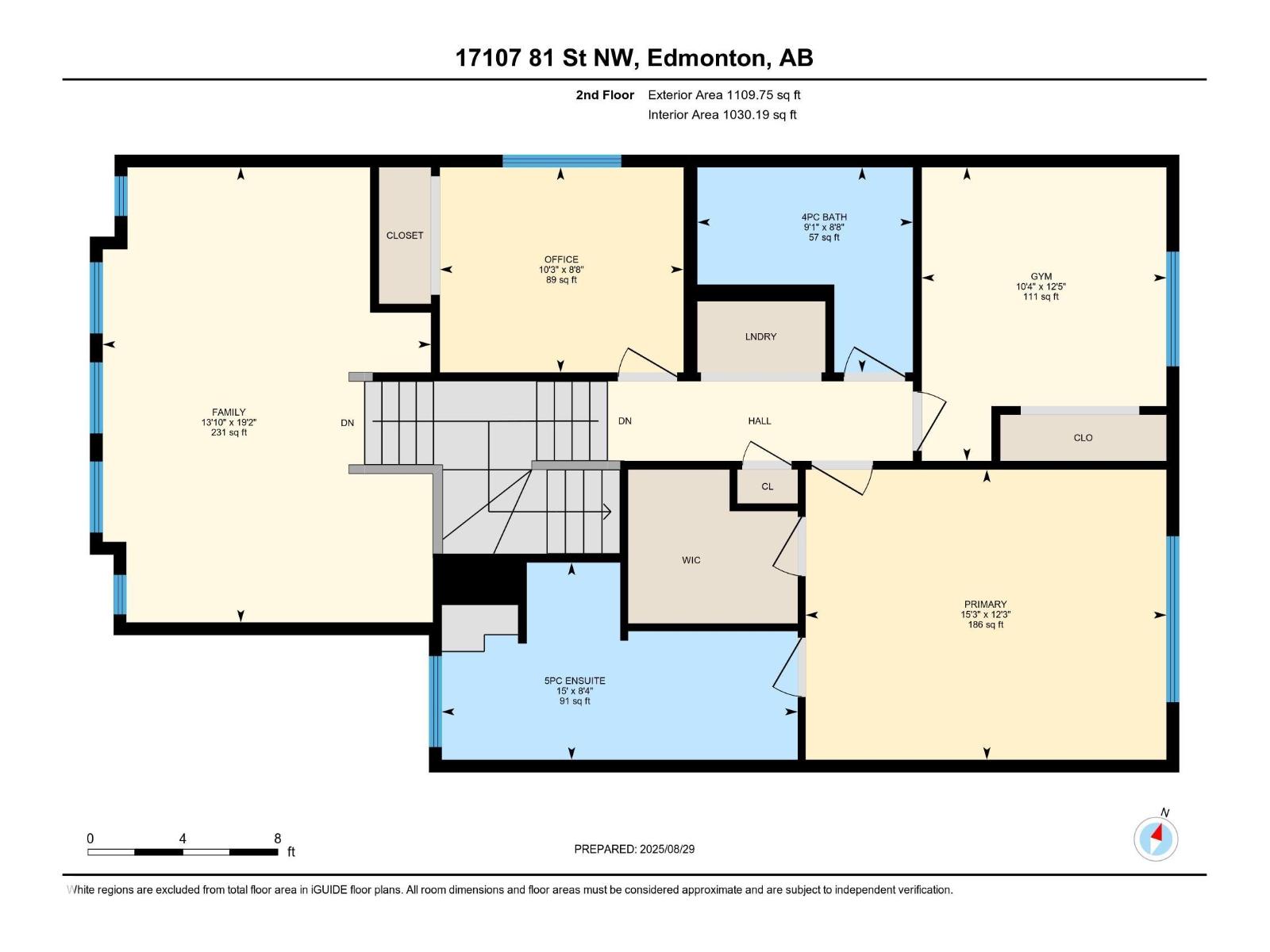17107 81 St Nw Edmonton, Alberta T5Z 0E1
$795,000
Welcome to this stunning family home in the desirable Schonsee neighborhood! Offering over 2700 sq. ft. of beautiful livable space, this 5 bedroom, 3.5 bath property has everything you need and more. Enjoy year-round comfort with central air conditioning and a heated garage. The fully finished basement includes 2 of the 5 bedrooms, a full bathroom and a pool table, perfect for entertaining. Step outside to an incredible backyard retreat featuring stamped concrete, a gazebo, artificial turf for low maintenance, and professional landscaping that makes the yard feel like a private oasis. This home truly combines style, space, meticulous care and comfort! This home is an absolute must see!!! (id:42336)
Property Details
| MLS® Number | E4455189 |
| Property Type | Single Family |
| Neigbourhood | Schonsee |
| Amenities Near By | Playground |
| Features | No Back Lane, Park/reserve |
| Structure | Patio(s) |
Building
| Bathroom Total | 4 |
| Bedrooms Total | 5 |
| Appliances | Dishwasher, Dryer, Garage Door Opener Remote(s), Garage Door Opener, Hood Fan, Microwave, Refrigerator, Storage Shed, Gas Stove(s), Washer, Window Coverings |
| Basement Development | Finished |
| Basement Type | Full (finished) |
| Constructed Date | 2018 |
| Construction Style Attachment | Detached |
| Cooling Type | Central Air Conditioning |
| Half Bath Total | 1 |
| Heating Type | Forced Air |
| Stories Total | 2 |
| Size Interior | 1986 Sqft |
| Type | House |
Parking
| Attached Garage |
Land
| Acreage | No |
| Fence Type | Fence |
| Land Amenities | Playground |
| Size Irregular | 363.84 |
| Size Total | 363.84 M2 |
| Size Total Text | 363.84 M2 |
Rooms
| Level | Type | Length | Width | Dimensions |
|---|---|---|---|---|
| Basement | Bedroom 4 | 3.28 m | 4.66 m | 3.28 m x 4.66 m |
| Basement | Recreation Room | 4.85 m | 7.02 m | 4.85 m x 7.02 m |
| Basement | Utility Room | 2.52 m | 3.75 m | 2.52 m x 3.75 m |
| Basement | Bedroom 5 | 2.43 m | 2.91 m | 2.43 m x 2.91 m |
| Main Level | Living Room | 3.99 m | 5.33 m | 3.99 m x 5.33 m |
| Main Level | Dining Room | 3.63 m | 2.72 m | 3.63 m x 2.72 m |
| Main Level | Kitchen | 3.63 m | 3.82 m | 3.63 m x 3.82 m |
| Main Level | Mud Room | 2.63 m | 2.17 m | 2.63 m x 2.17 m |
| Upper Level | Family Room | 5.85 m | 4.22 m | 5.85 m x 4.22 m |
| Upper Level | Primary Bedroom | 3.73 m | 4.64 m | 3.73 m x 4.64 m |
| Upper Level | Bedroom 2 | 3.77 m | 3.14 m | 3.77 m x 3.14 m |
| Upper Level | Bedroom 3 | 2.64 m | 3.13 m | 2.64 m x 3.13 m |
https://www.realtor.ca/real-estate/28789296/17107-81-st-nw-edmonton-schonsee
Interested?
Contact us for more information
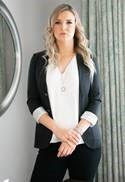
Sue-Ann Clyne
Associate
https://www.linkedin.com/in/sue-ann-clyne-b10171182/

10630 124 St Nw
Edmonton, Alberta T5N 1S3
(780) 478-5478
(780) 457-5240


