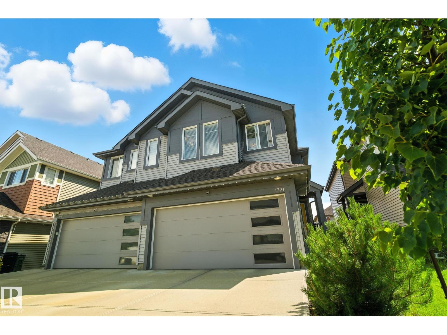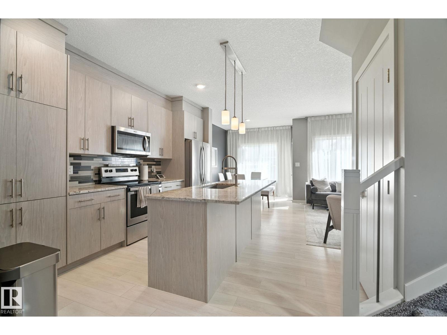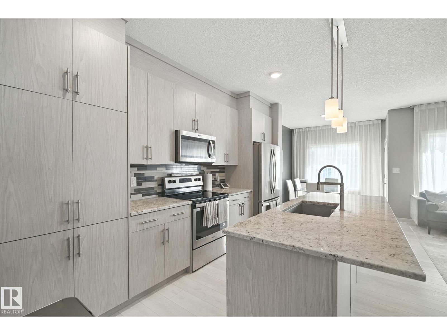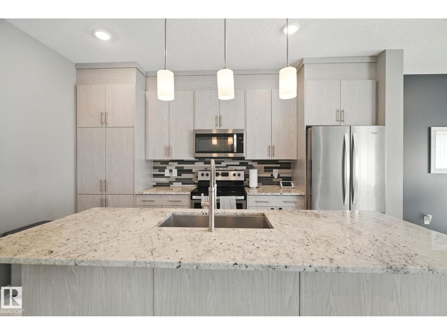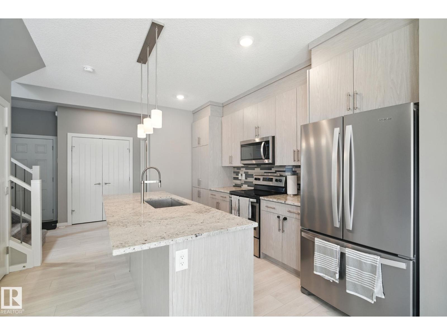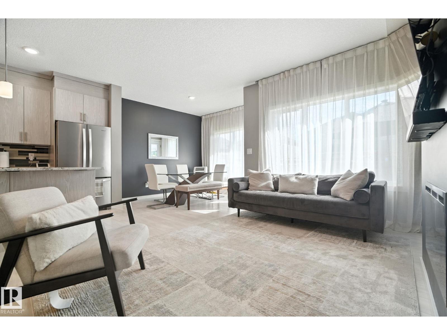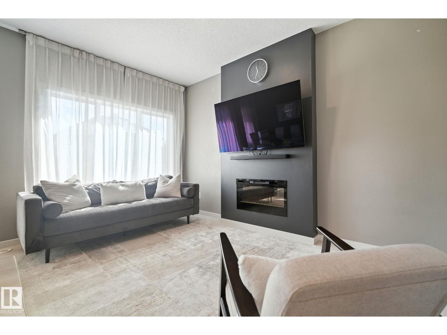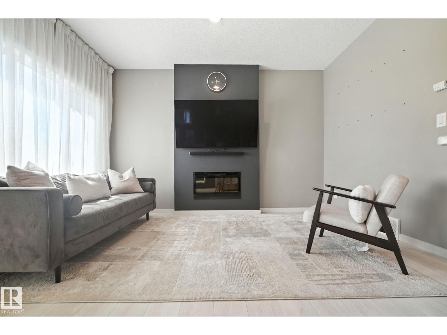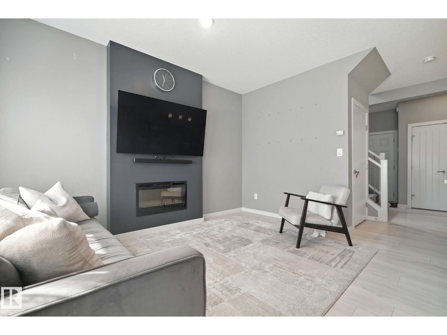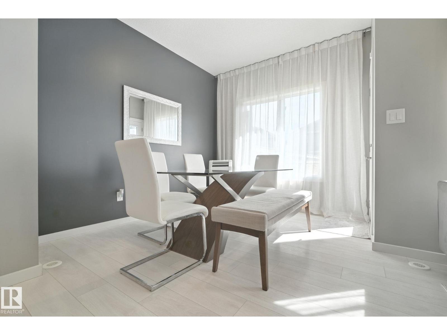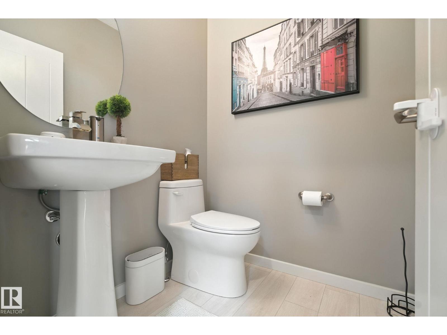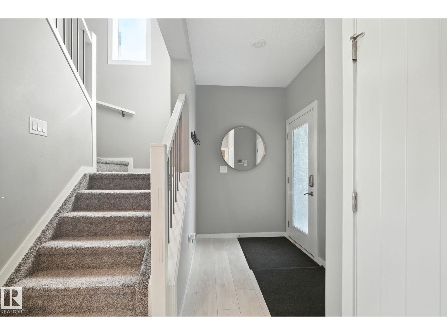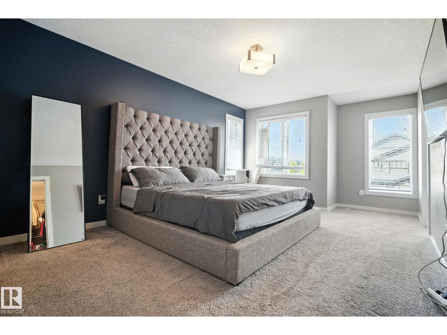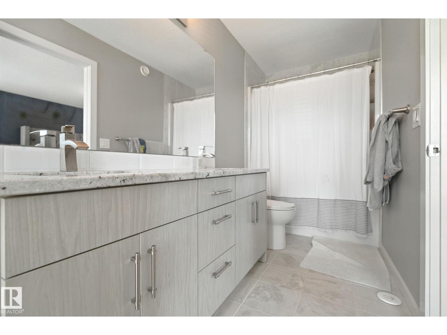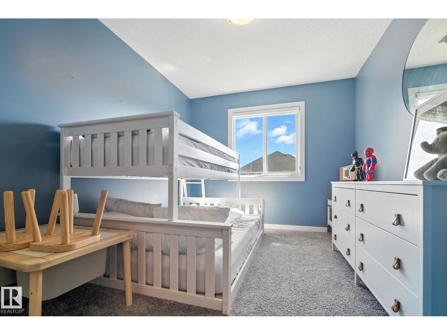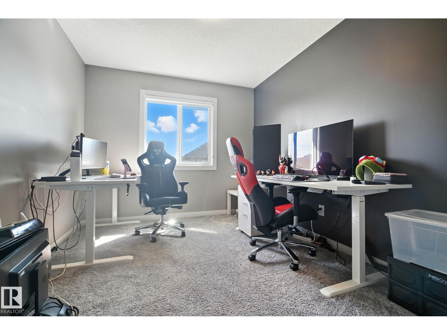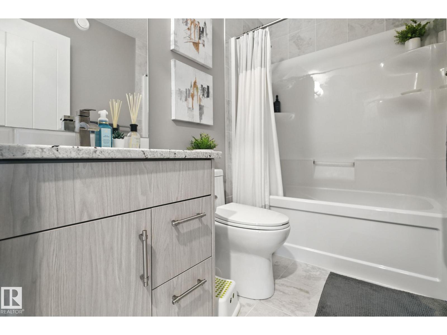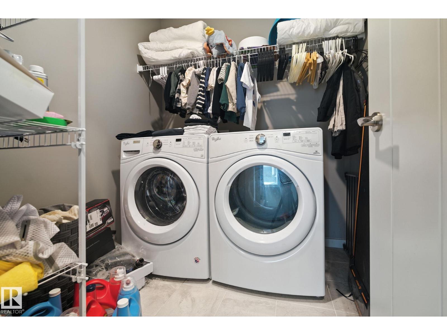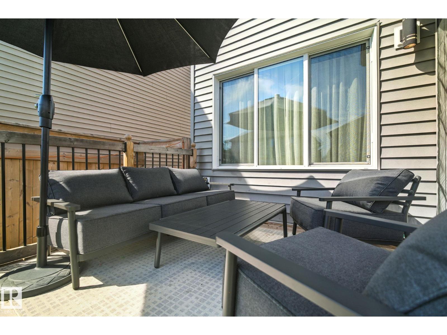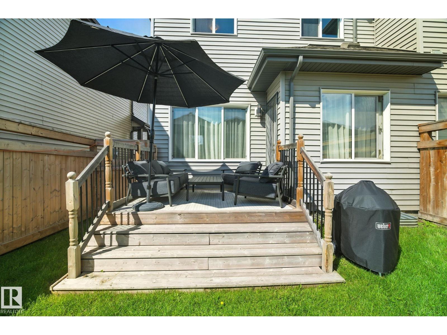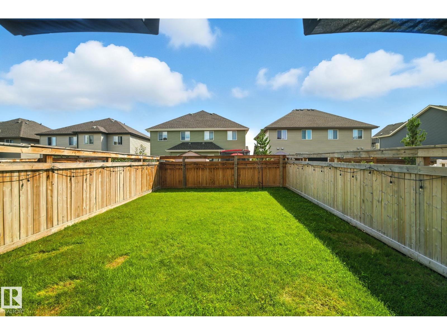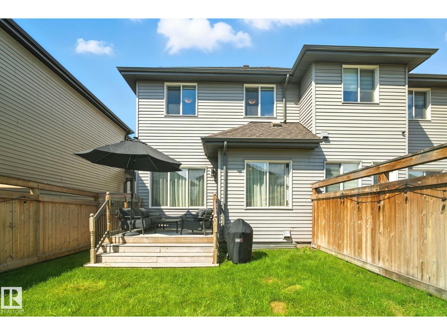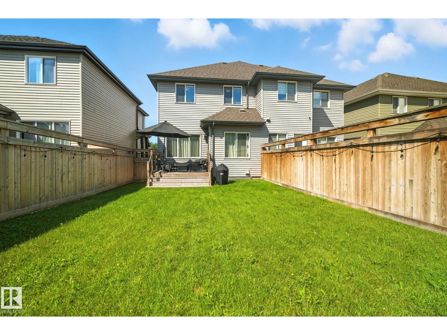1721 Dumont Cr Sw Edmonton, Alberta T6W 3J2
$475,000
BEAUTIFUL, BRIGHT & AIRY 1,474 sqft half-duplex nestled on a quiet street in FAMILY FRIENDLY Desrochers. On the main floor, the open concept kitchen/great/dining rooms are the perfect space for entertaining. The bright kitchen has plenty of space for cooking & storage. A spacious living room, dining room & half bath complete the main floor. Upstairs, the generous master bedroom is the perfect oasis after a busy day & features double walk-in closets & 5pc ensuite w/double sinks! An additional 2 bedrooms, full bath & laundry complete the upper floor. The basement is awaiting your finishing touches! Outside, enjoy a nice sized backyard with plenty of space for the kids to play! Double attached garage! WALKING DISTANCE to the lake with trails & a pop-up espresso stand to enjoy your favourite drinks & Dr.Anne Anderson School! Excellent access to restaurants, pizza, grocery stores & SO MUCH MORE! Don't miss out on this prime opportunity! (id:42336)
Property Details
| MLS® Number | E4458095 |
| Property Type | Single Family |
| Neigbourhood | Desrochers Area |
| Amenities Near By | Playground, Shopping |
| Features | Flat Site, No Back Lane, Level |
| Structure | Deck |
Building
| Bathroom Total | 3 |
| Bedrooms Total | 3 |
| Appliances | Dishwasher, Dryer, Garage Door Opener Remote(s), Garage Door Opener, Refrigerator, Stove, Washer |
| Basement Development | Unfinished |
| Basement Type | Full (unfinished) |
| Constructed Date | 2018 |
| Construction Style Attachment | Semi-detached |
| Half Bath Total | 1 |
| Heating Type | Forced Air |
| Stories Total | 2 |
| Size Interior | 1475 Sqft |
| Type | Duplex |
Parking
| Attached Garage |
Land
| Acreage | No |
| Fence Type | Fence |
| Land Amenities | Playground, Shopping |
| Size Irregular | 262.43 |
| Size Total | 262.43 M2 |
| Size Total Text | 262.43 M2 |
Rooms
| Level | Type | Length | Width | Dimensions |
|---|---|---|---|---|
| Main Level | Dining Room | 2.76 m | 2.76 m x Measurements not available | |
| Main Level | Kitchen | 2.76 m | 2.76 m x Measurements not available | |
| Main Level | Family Room | 3 m | 3 m x Measurements not available | |
| Upper Level | Primary Bedroom | 3.46 m | 3.46 m x Measurements not available | |
| Upper Level | Bedroom 2 | 2.86 m | 2.86 m x Measurements not available | |
| Upper Level | Bedroom 3 | 2.87 m | 2.87 m x Measurements not available |
https://www.realtor.ca/real-estate/28874498/1721-dumont-cr-sw-edmonton-desrochers-area
Interested?
Contact us for more information

Clara Olafson
Associate
(780) 432-6513
https://www.chloesells.ca/
https://www.facebook.com/realestatechloeandclara/
https://ca.linkedin.com/in/clara-gajda-45486183

2852 Calgary Tr Nw
Edmonton, Alberta T6J 6V7
(780) 485-5005
(780) 432-6513

Chloe A. Pleckaitis
Associate
(780) 432-6513
www.chloesells.ca/

2852 Calgary Tr Nw
Edmonton, Alberta T6J 6V7
(780) 485-5005
(780) 432-6513


