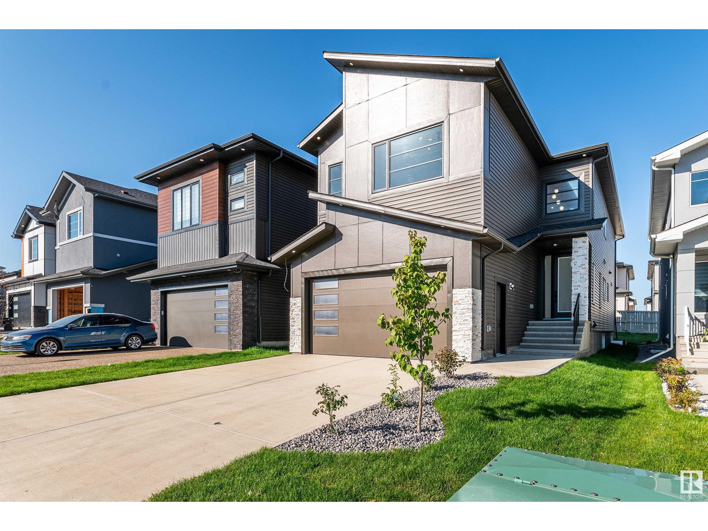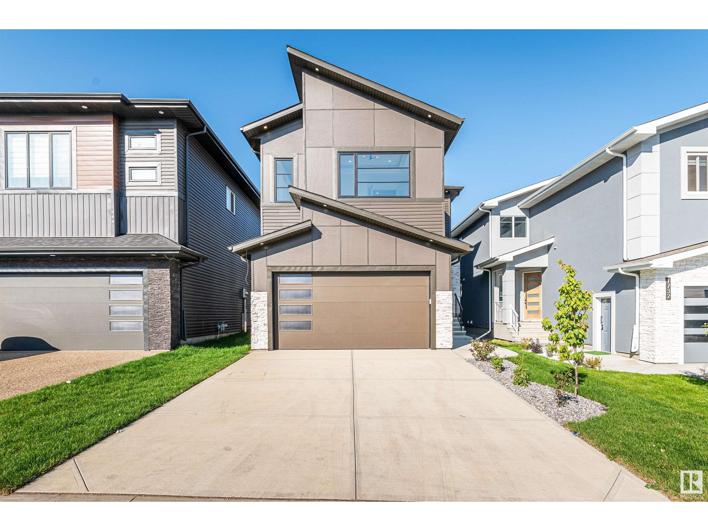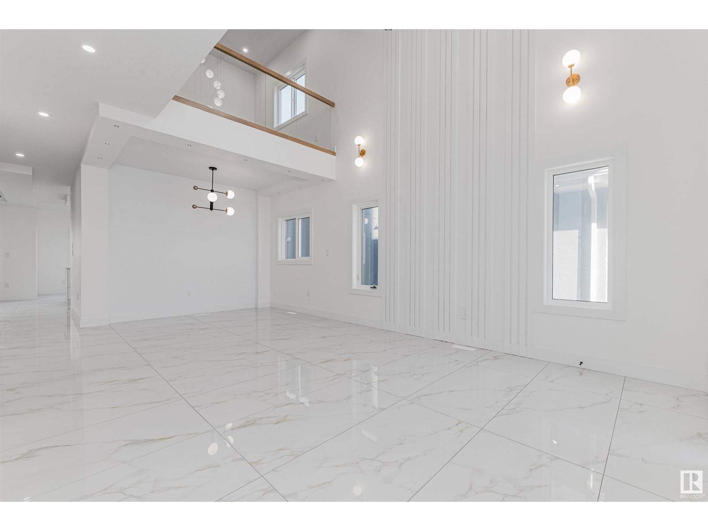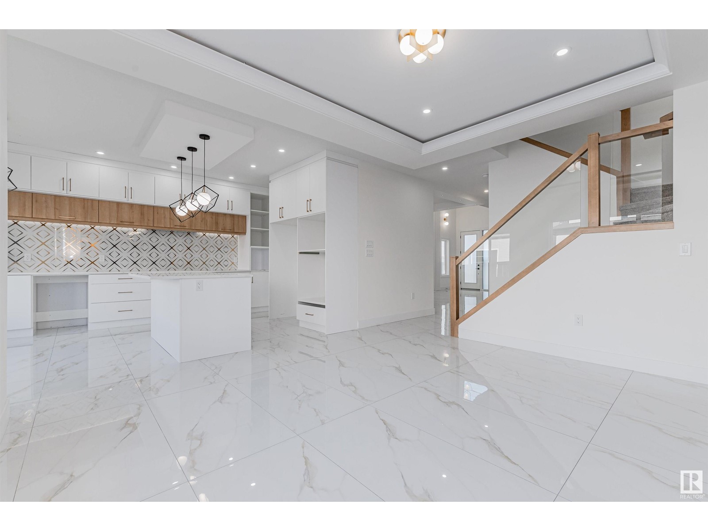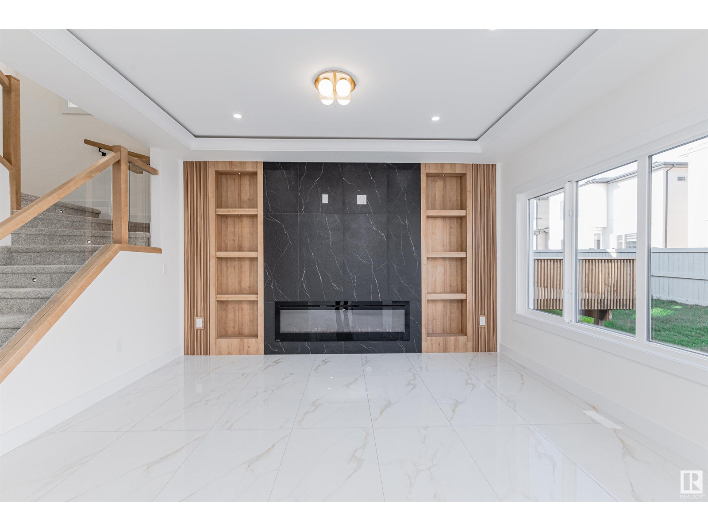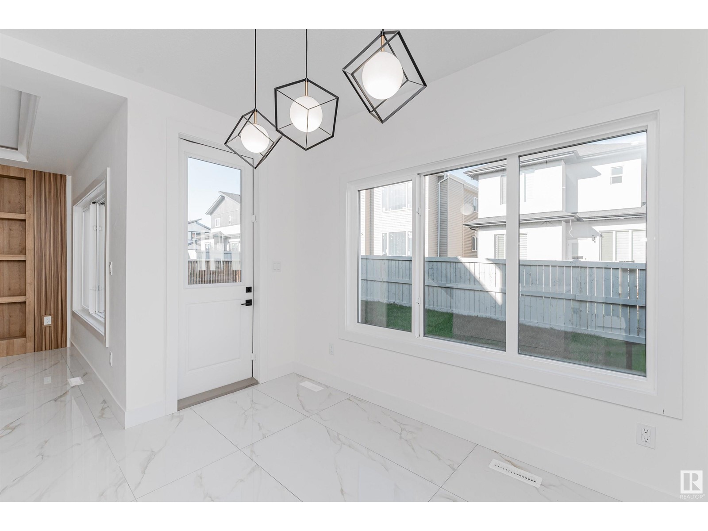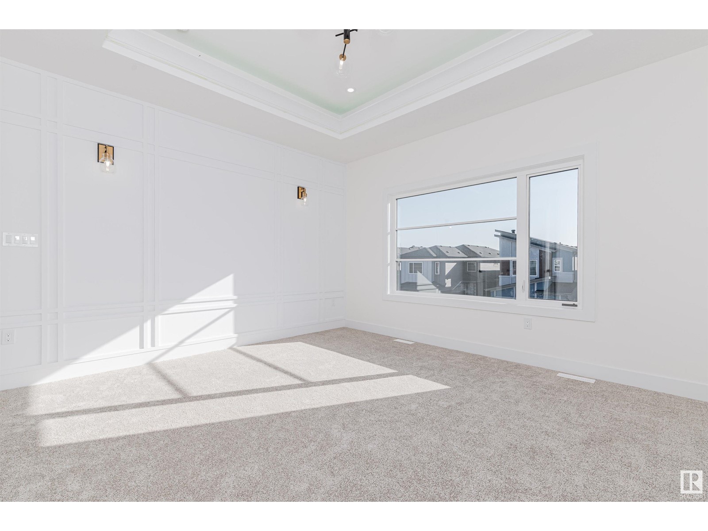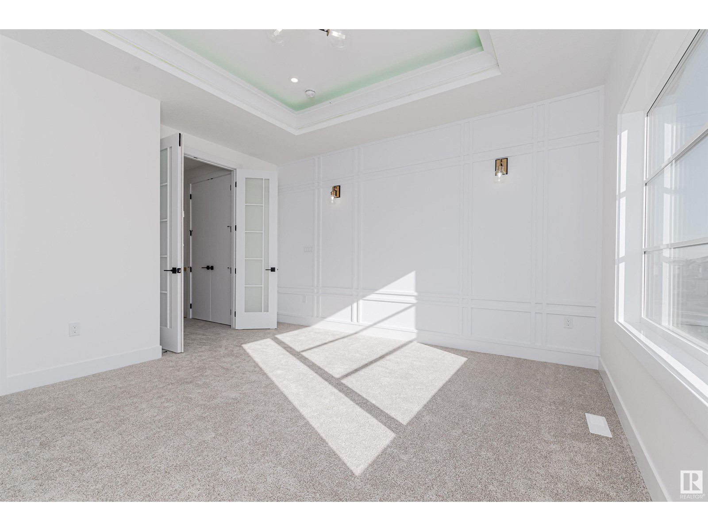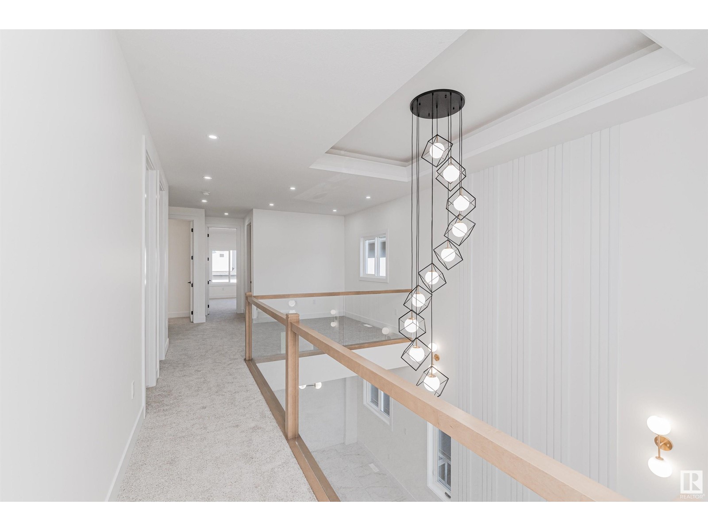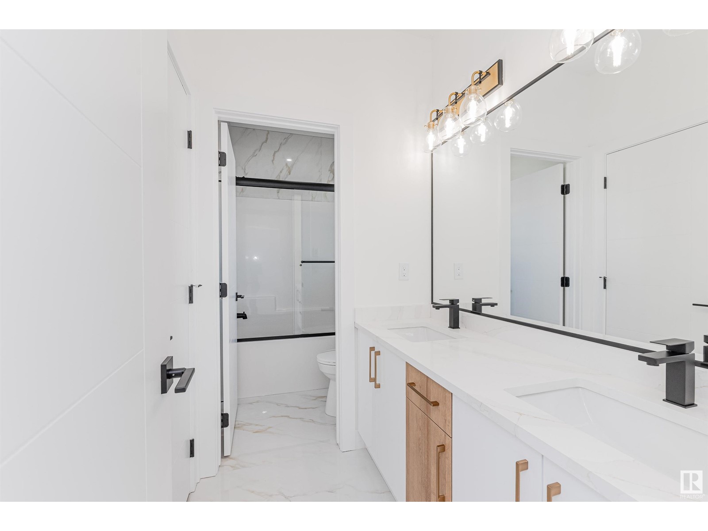1728 18 St Nw Edmonton, Alberta T6T 1J1
$829,000
Stunning two-story in the most sought-after community of Meadows of Laurel. Upgrades beyond expectations include expansive backsplash & quartz counters, a European-style kitchen, exotic LED lightings, crown moldings, 8' doors, garage heater & car charging rough-ins. Upon entering, you be impressed with the elegant foyer & grand living room with soaring indent ceilings, designs & lighting.The open main floor boasts a large modern kitchen with plenty of two-tone cabinetry, a massive Island, a breakfast nook, a SPICE kitchen, & a spacious great rm boasts a wooden feature wall with a designers fireplace & shelving.A den/bedrm, a full bath with an exotic tile shower & a large mud rm with ample storage complete the main floor. The upstairs includes 4 beds, a bonus rm, 3 full baths & a laundry with organizers. The owners suite boasts a spa-like ensuite with H&Hs Sink, custom tile shower, a soaker tub, toilet & a large walk-in closet. Unfinished basement with a separate entrance awaiting your personal touch! (id:42336)
Open House
This property has open houses!
1:00 pm
Ends at:4:00 pm
Property Details
| MLS® Number | E4406149 |
| Property Type | Single Family |
| Neigbourhood | Laurel |
| Amenities Near By | Playground, Public Transit, Schools, Shopping |
| Community Features | Public Swimming Pool |
| Features | Cul-de-sac, Closet Organizers, Exterior Walls- 2x6" |
| Parking Space Total | 4 |
| Structure | Deck |
Building
| Bathroom Total | 4 |
| Bedrooms Total | 4 |
| Amenities | Ceiling - 9ft, Vinyl Windows |
| Appliances | Garage Door Opener Remote(s), Garage Door Opener, Humidifier |
| Basement Development | Unfinished |
| Basement Type | Full (unfinished) |
| Constructed Date | 2024 |
| Construction Style Attachment | Detached |
| Fire Protection | Smoke Detectors |
| Fireplace Fuel | Electric |
| Fireplace Present | Yes |
| Fireplace Type | Unknown |
| Heating Type | Forced Air |
| Stories Total | 2 |
| Size Interior | 2649.7518 Sqft |
| Type | House |
Parking
| Attached Garage |
Land
| Acreage | No |
| Land Amenities | Playground, Public Transit, Schools, Shopping |
| Size Irregular | Plot Plan |
| Size Total Text | Plot Plan |
Rooms
| Level | Type | Length | Width | Dimensions |
|---|---|---|---|---|
| Main Level | Living Room | 4.17 m | 4.27 m | 4.17 m x 4.27 m |
| Main Level | Dining Room | 4.17 m | 2.74 m | 4.17 m x 2.74 m |
| Main Level | Kitchen | 3.91 m | 5.37 m | 3.91 m x 5.37 m |
| Main Level | Family Room | 3.66 m | 4.33 m | 3.66 m x 4.33 m |
| Main Level | Den | 2.41 m | 3.01 m | 2.41 m x 3.01 m |
| Main Level | Second Kitchen | 1.82 m | 3.35 m | 1.82 m x 3.35 m |
| Upper Level | Primary Bedroom | 4.26 m | 4.5 m | 4.26 m x 4.5 m |
| Upper Level | Bedroom 2 | 4.03 m | 2.72 m | 4.03 m x 2.72 m |
| Upper Level | Bedroom 3 | 3.92 m | 4.76 m | 3.92 m x 4.76 m |
| Upper Level | Bedroom 4 | 3.44 m | 3.11 m | 3.44 m x 3.11 m |
https://www.realtor.ca/real-estate/27408533/1728-18-st-nw-edmonton-laurel
Interested?
Contact us for more information

Simran Jhand
Associate
(780) 450-6670
www.simranjhand.com/
https://twitter.com/simran_jhand
https://www.facebook.com/simran.jhand.3
https://www.linkedin.com/in/simran-jhand-3b576425/
https://www.instagram.com/simran_jhand/?hl=en

4107 99 St Nw
Edmonton, Alberta T6E 3N4
(780) 450-6300
(780) 450-6670

Mandeep Sharma
Associate

4107 99 St Nw
Edmonton, Alberta T6E 3N4
(780) 450-6300
(780) 450-6670



