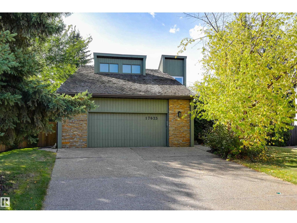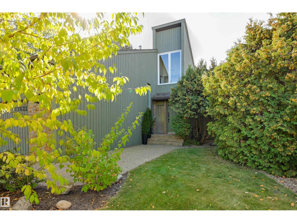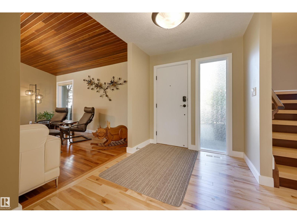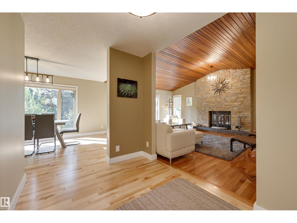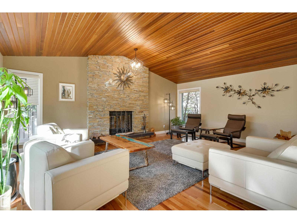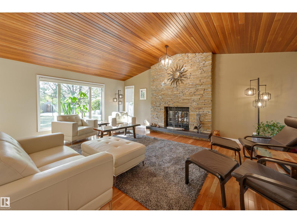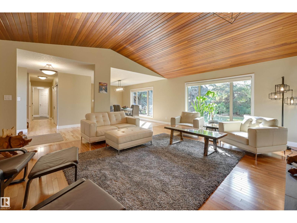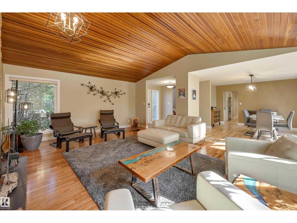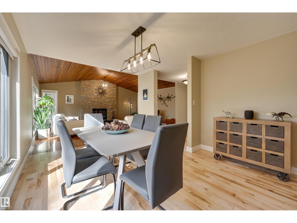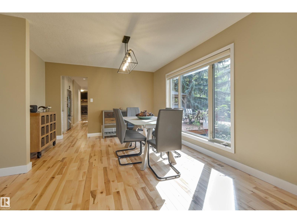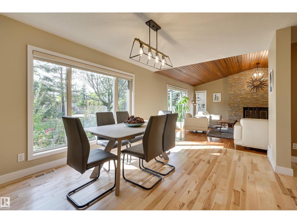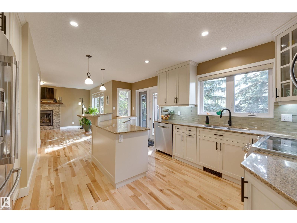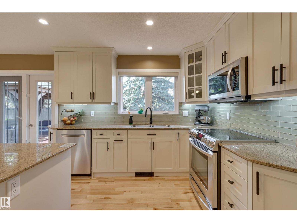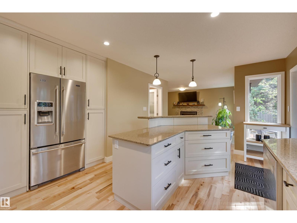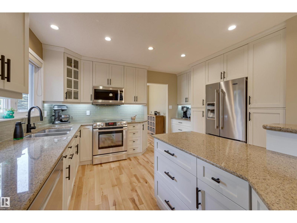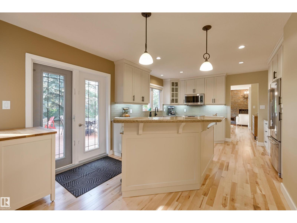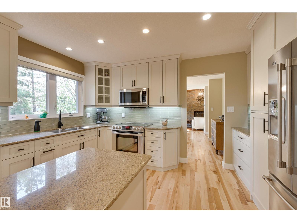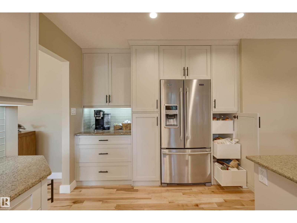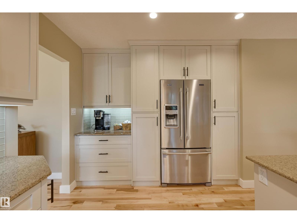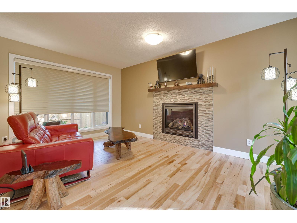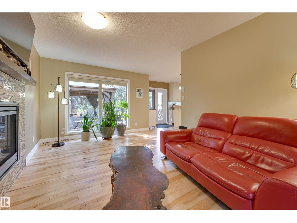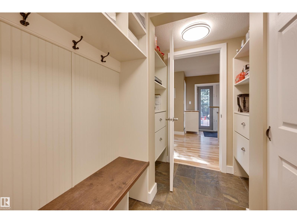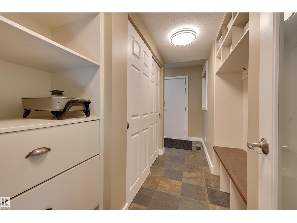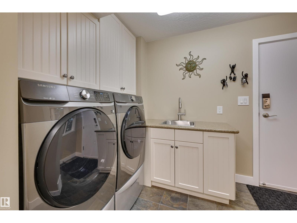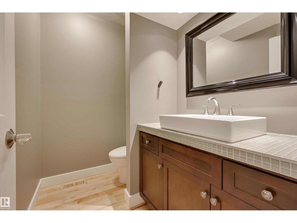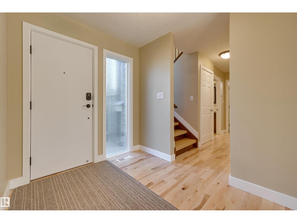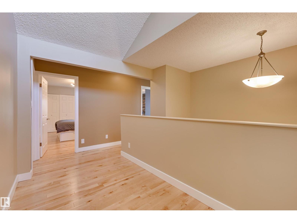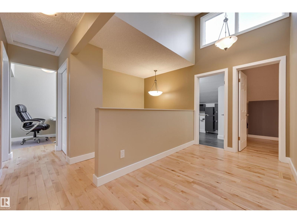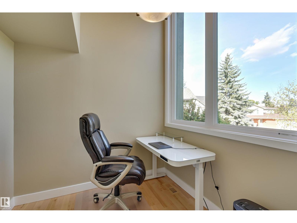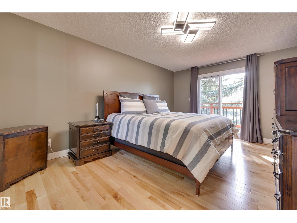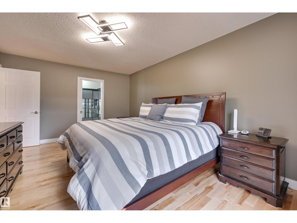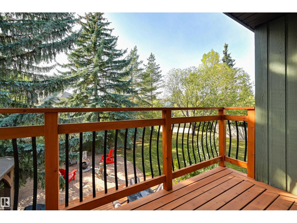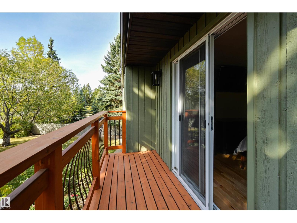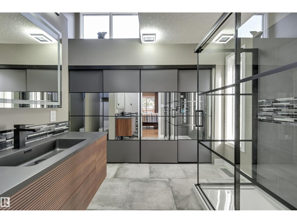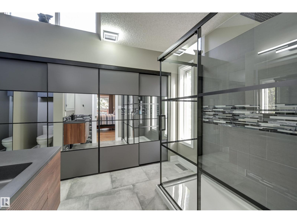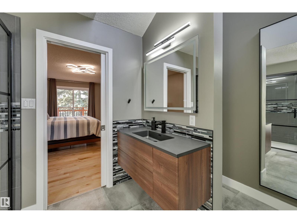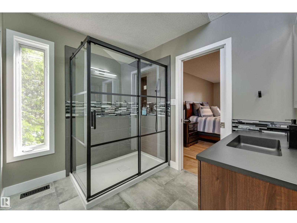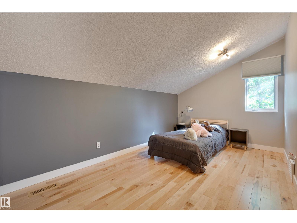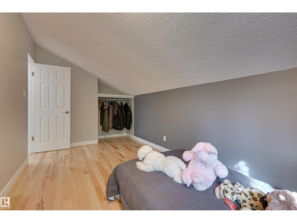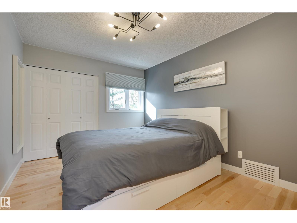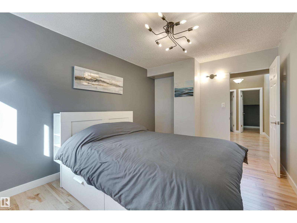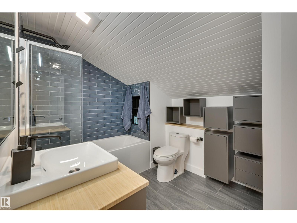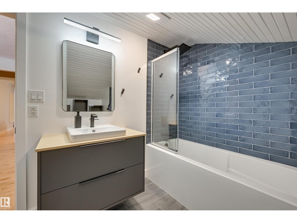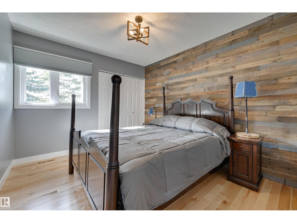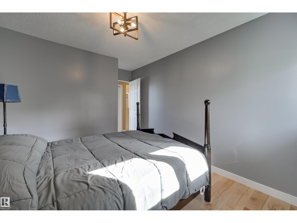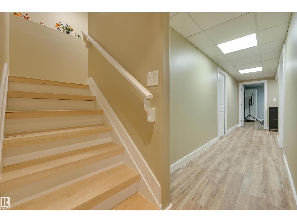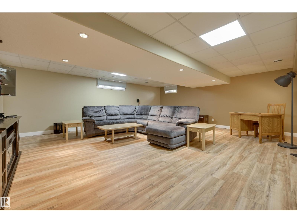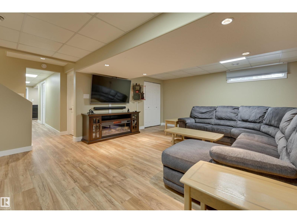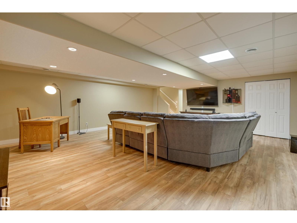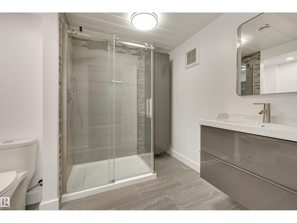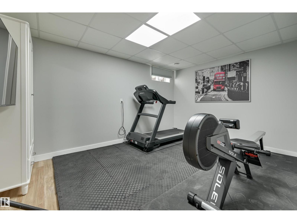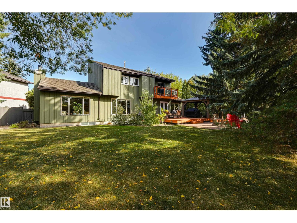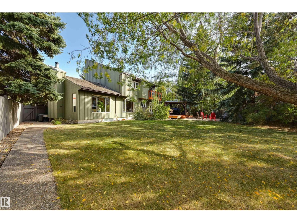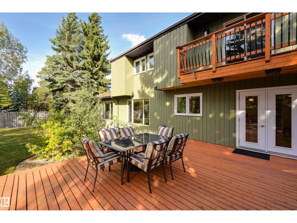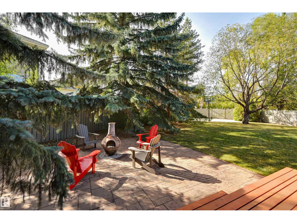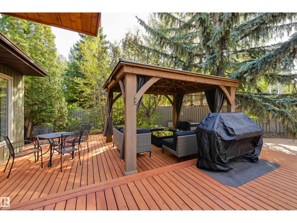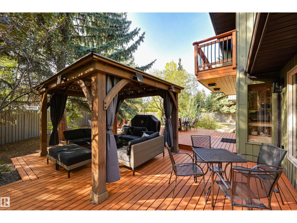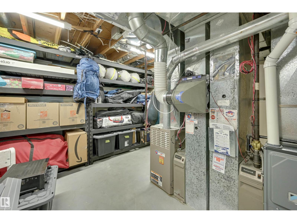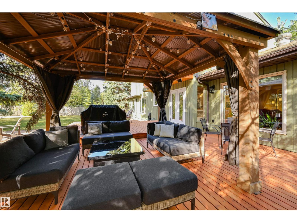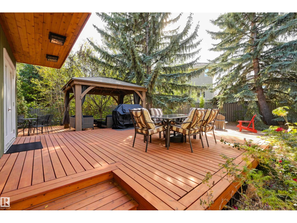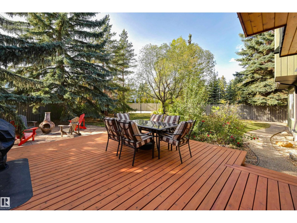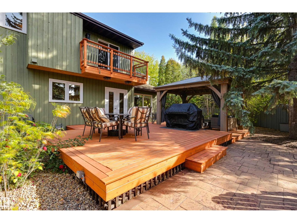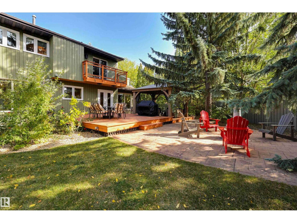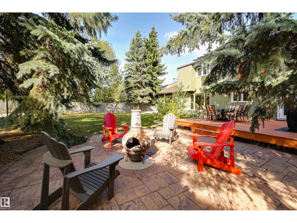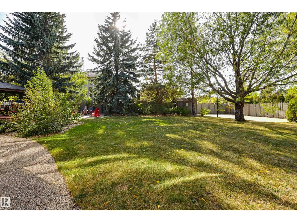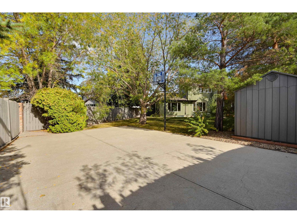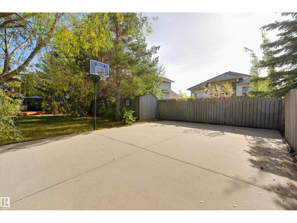17623 53 Av Nw Edmonton, Alberta T6G 1M4
$998,000
West Coast style in a quiet cul-de-sac! This beautifully upgraded 2-storey offers 4+1 bedrooms, 3.5 baths, and a layout designed for both comfort and entertaining. The main level features a welcoming living room with stone-faced fireplace and wood-vaulted ceilings, flowing into a spacious dining area with views of the deck and yard. The modern renovated kitchen includes a walk-through pantry to the laundry/mudroom, while the cozy family room with gas fireplace adds the perfect gathering space. Upstairs, the expansive primary suite boasts a spa-inspired ensuite and private balcony, complemented by three additional bedrooms, a fully renovated bath, and a bright office. The fully renovated basement offers a large recreation space, gym/bedroom, and full bathroom, extending the home’s versatility. Outdoors, the massive yard features a large deck, gazebo, and sport court for relaxation and play. A double attached garage, A/C, and prime cul-de-sac location complete this exceptional home. (id:42336)
Property Details
| MLS® Number | E4459933 |
| Property Type | Single Family |
| Neigbourhood | Gariepy |
| Amenities Near By | Schools, Shopping |
| Features | Flat Site, Closet Organizers, No Smoking Home |
| Structure | Deck |
Building
| Bathroom Total | 4 |
| Bedrooms Total | 4 |
| Appliances | Dishwasher, Dryer, Freezer, Microwave Range Hood Combo, Refrigerator, Stove, Central Vacuum, Washer |
| Basement Development | Finished |
| Basement Type | Full (finished) |
| Constructed Date | 1984 |
| Construction Style Attachment | Detached |
| Cooling Type | Central Air Conditioning |
| Fireplace Fuel | Wood |
| Fireplace Present | Yes |
| Fireplace Type | Unknown |
| Half Bath Total | 1 |
| Heating Type | Forced Air |
| Stories Total | 2 |
| Size Interior | 2573 Sqft |
| Type | House |
Parking
| Attached Garage |
Land
| Acreage | No |
| Fence Type | Fence |
| Land Amenities | Schools, Shopping |
| Size Irregular | 1059.85 |
| Size Total | 1059.85 M2 |
| Size Total Text | 1059.85 M2 |
Rooms
| Level | Type | Length | Width | Dimensions |
|---|---|---|---|---|
| Lower Level | Recreation Room | 6.94 m | 6.05 m | 6.94 m x 6.05 m |
| Lower Level | Storage | 4.48 m | 4.02 m | 4.48 m x 4.02 m |
| Main Level | Living Room | 6.41 m | 4.79 m | 6.41 m x 4.79 m |
| Main Level | Dining Room | 4.48 m | 3.46 m | 4.48 m x 3.46 m |
| Main Level | Kitchen | 5.38 m | 3.95 m | 5.38 m x 3.95 m |
| Main Level | Family Room | 4.85 m | 3.23 m | 4.85 m x 3.23 m |
| Upper Level | Den | 2.33 m | 2.06 m | 2.33 m x 2.06 m |
| Upper Level | Primary Bedroom | 5.1 m | 3.63 m | 5.1 m x 3.63 m |
| Upper Level | Bedroom 2 | 3.33 m | 3 m | 3.33 m x 3 m |
| Upper Level | Bedroom 3 | 3.65 m | 3.04 m | 3.65 m x 3.04 m |
| Upper Level | Bedroom 4 | 4.56 m | 2.54 m | 4.56 m x 2.54 m |
https://www.realtor.ca/real-estate/28923975/17623-53-av-nw-edmonton-gariepy
Interested?
Contact us for more information

Janice L. Kosak
Associate
(780) 444-8017
janicekosak.com/
https://twitter.com/JaniceKosak?lang=en
https://www.facebook.com/search/top/?q=janice kosak realtor edmonton
https://www.linkedin.com/in/janice-kosak-1a544043/

201-6650 177 St Nw
Edmonton, Alberta T5T 4J5
(780) 483-4848
(780) 444-8017


