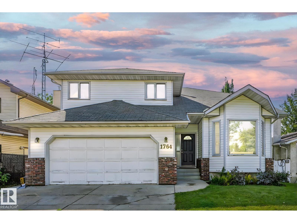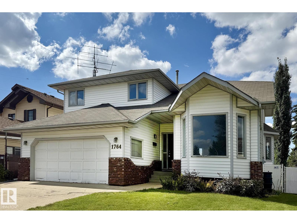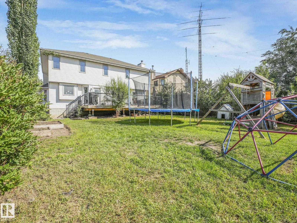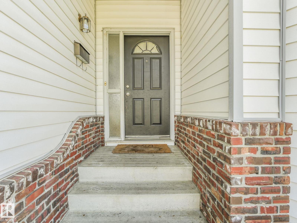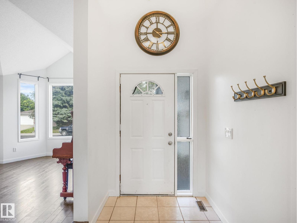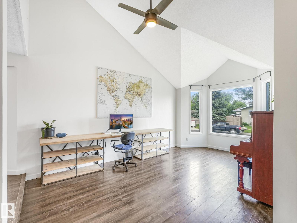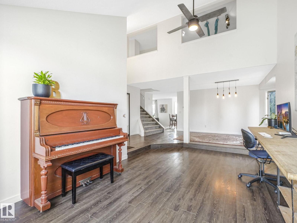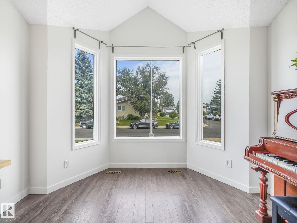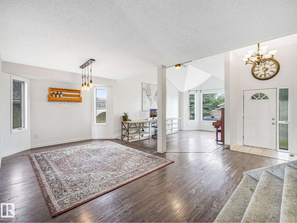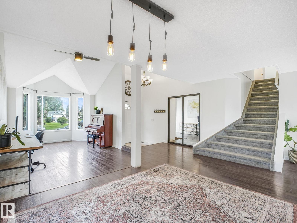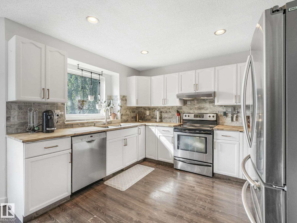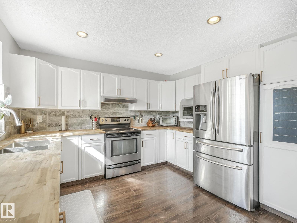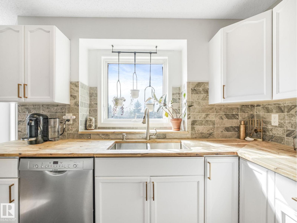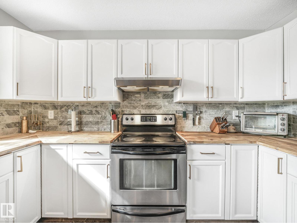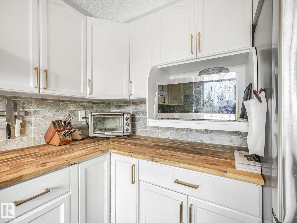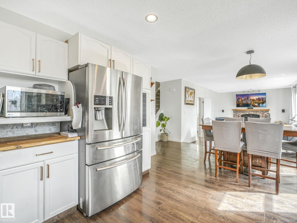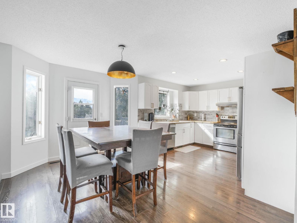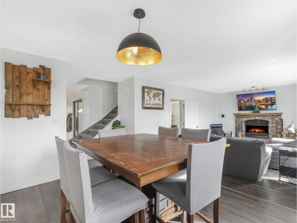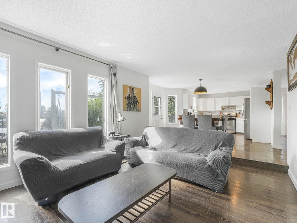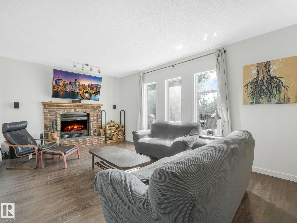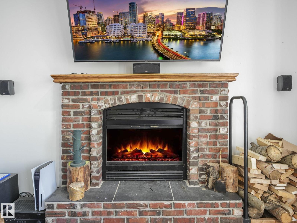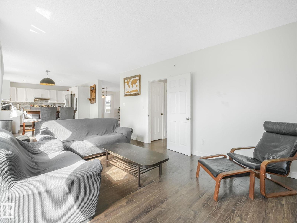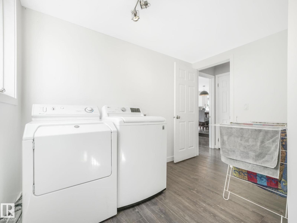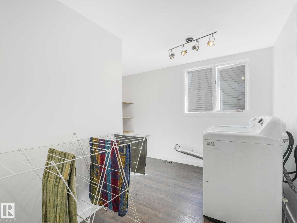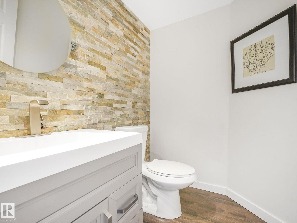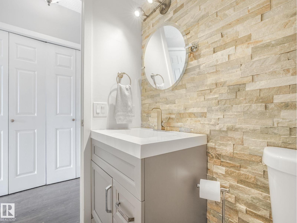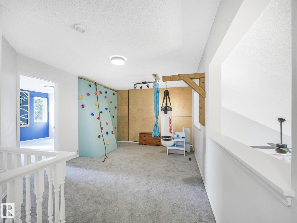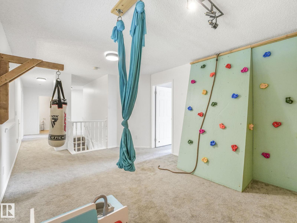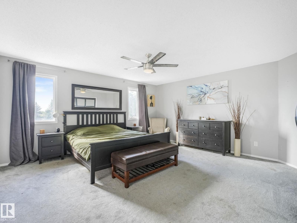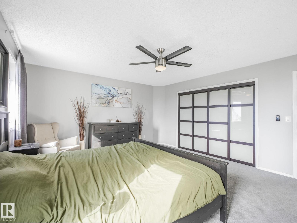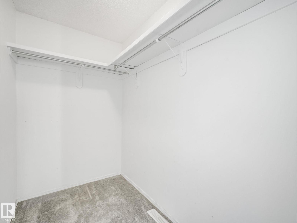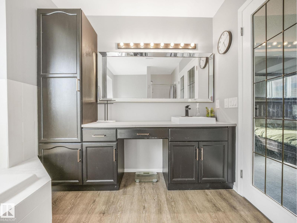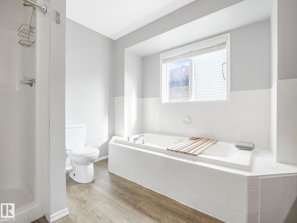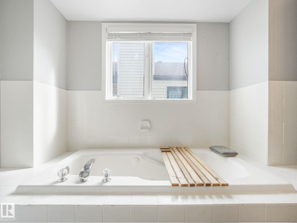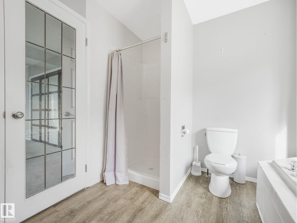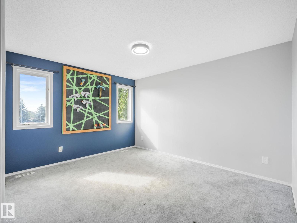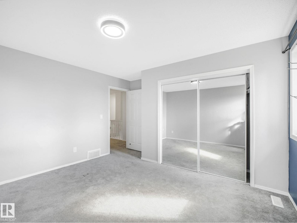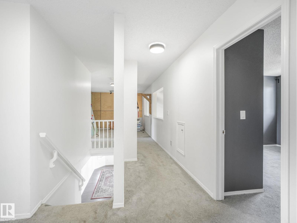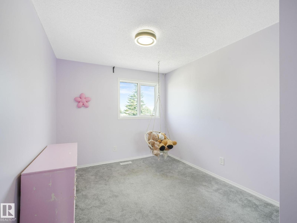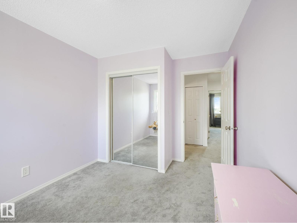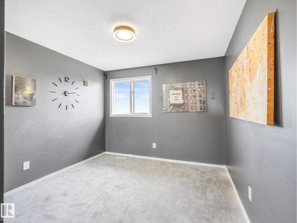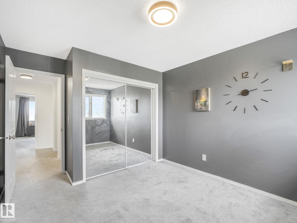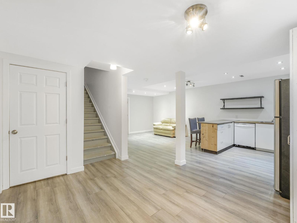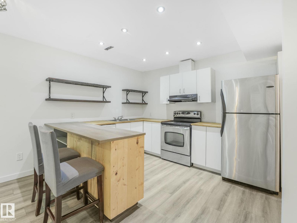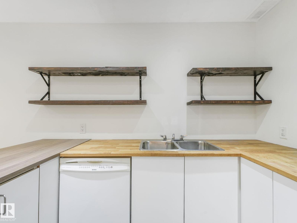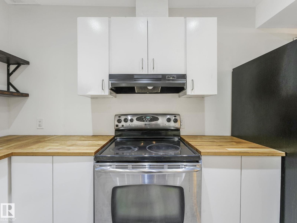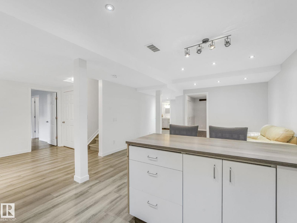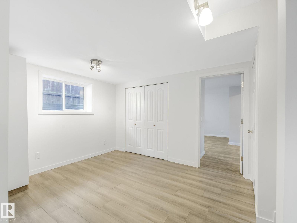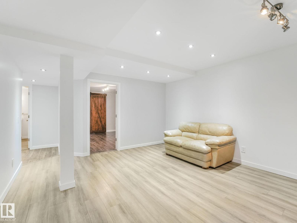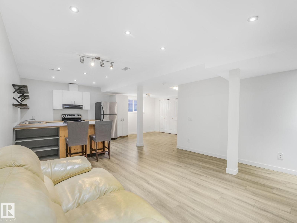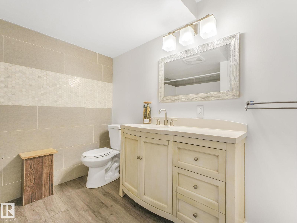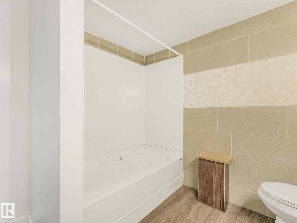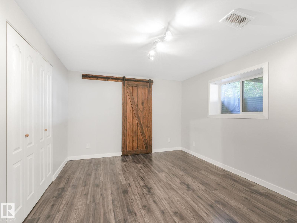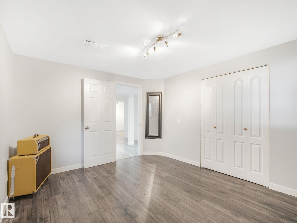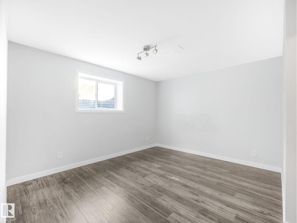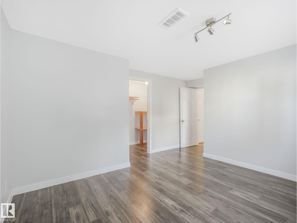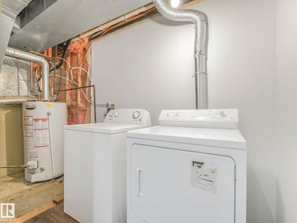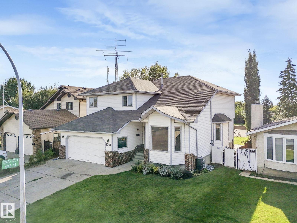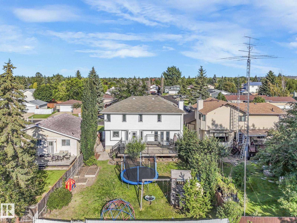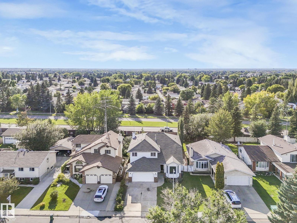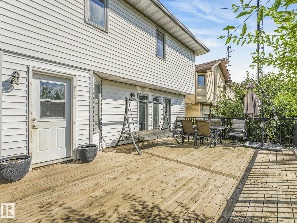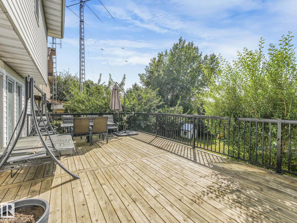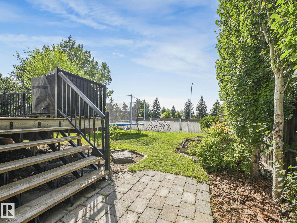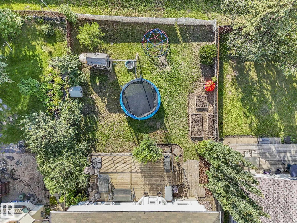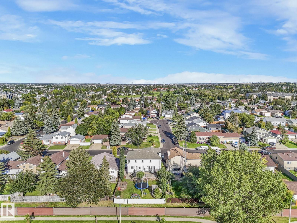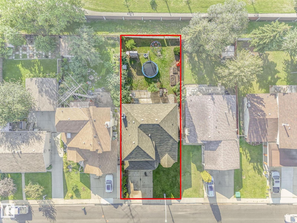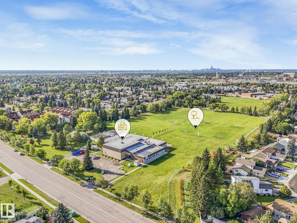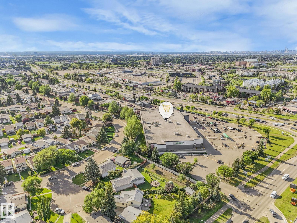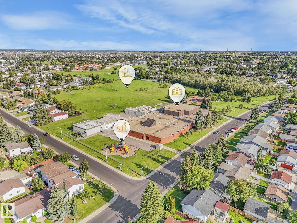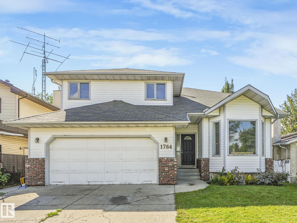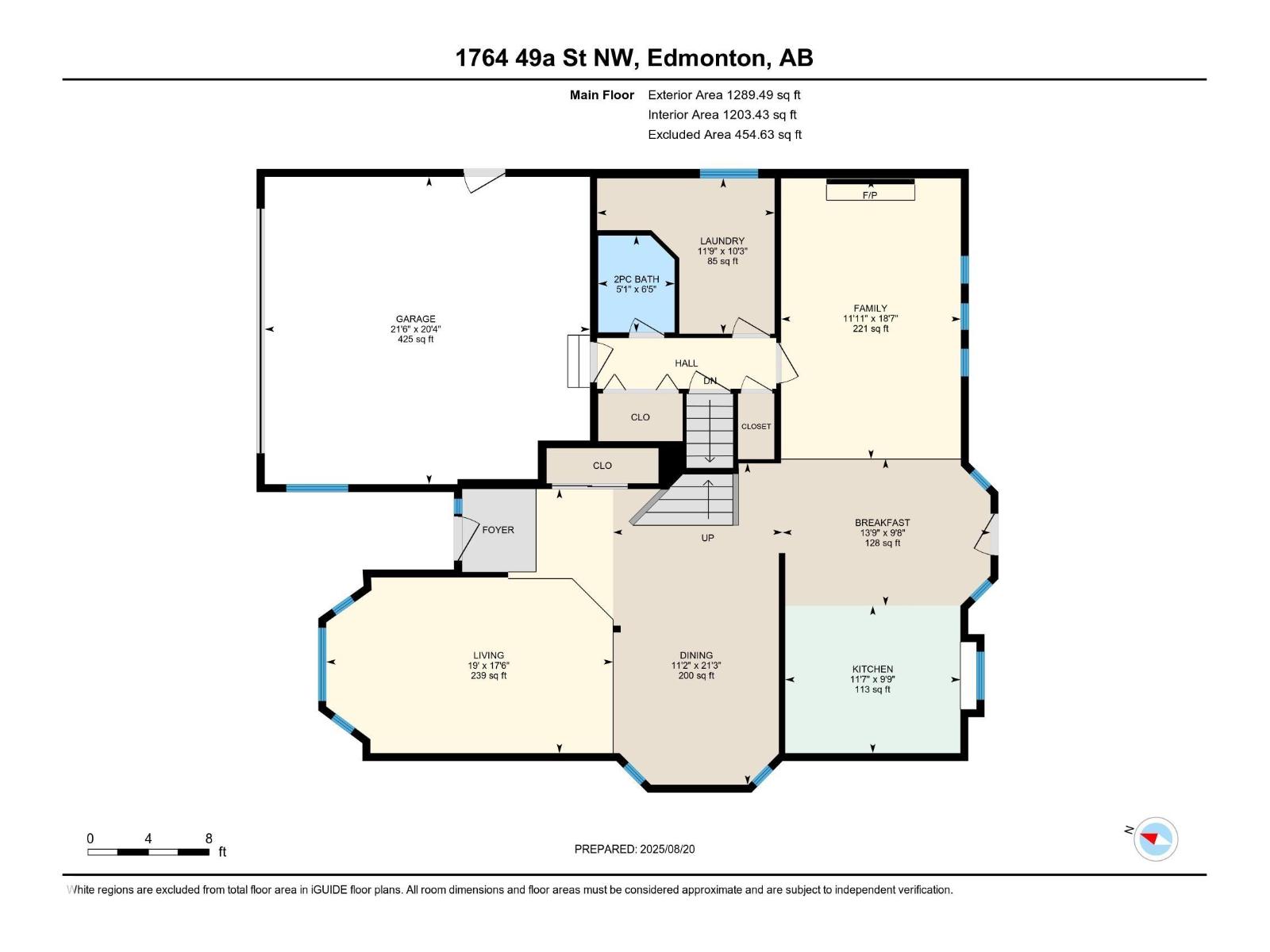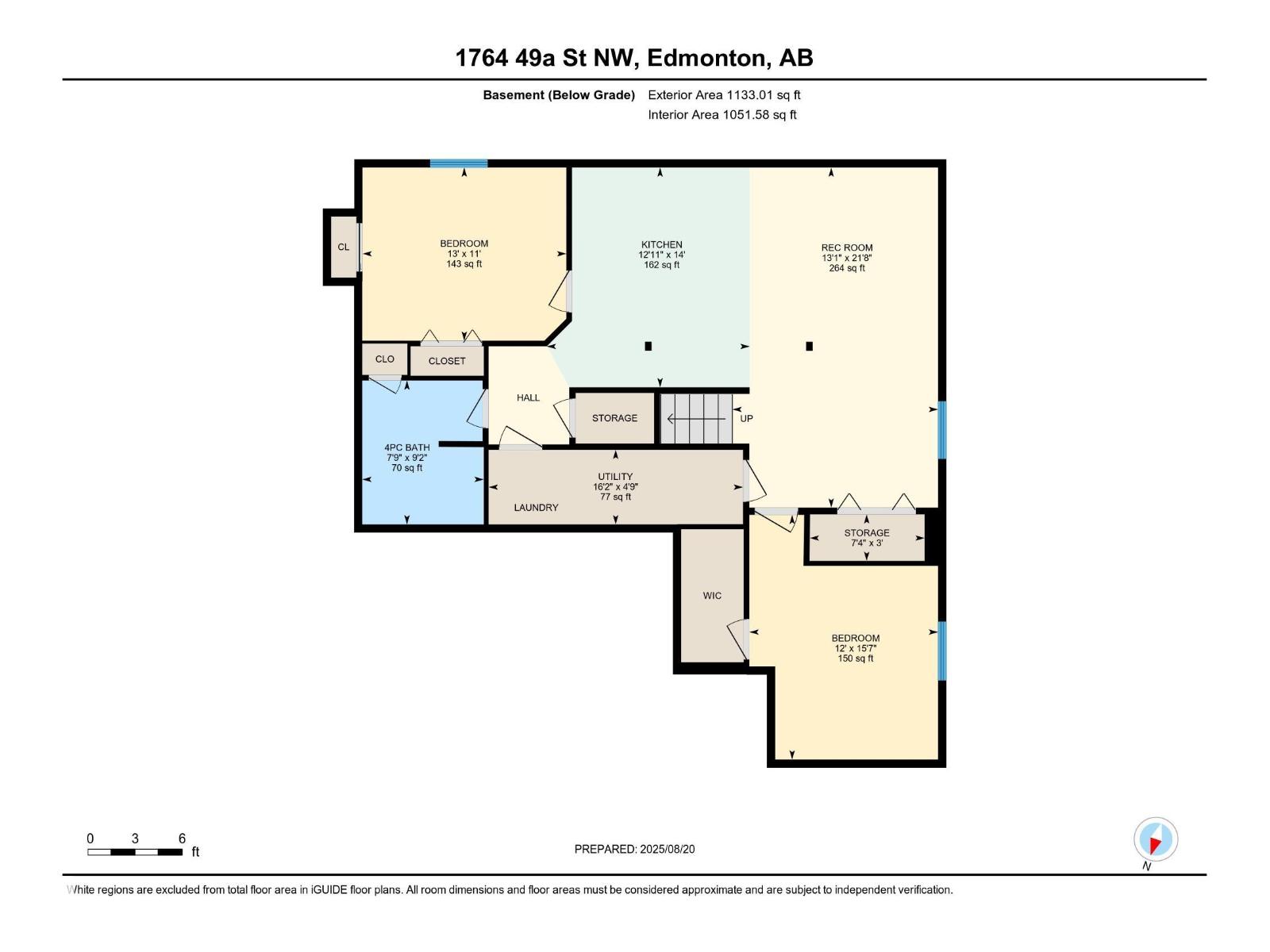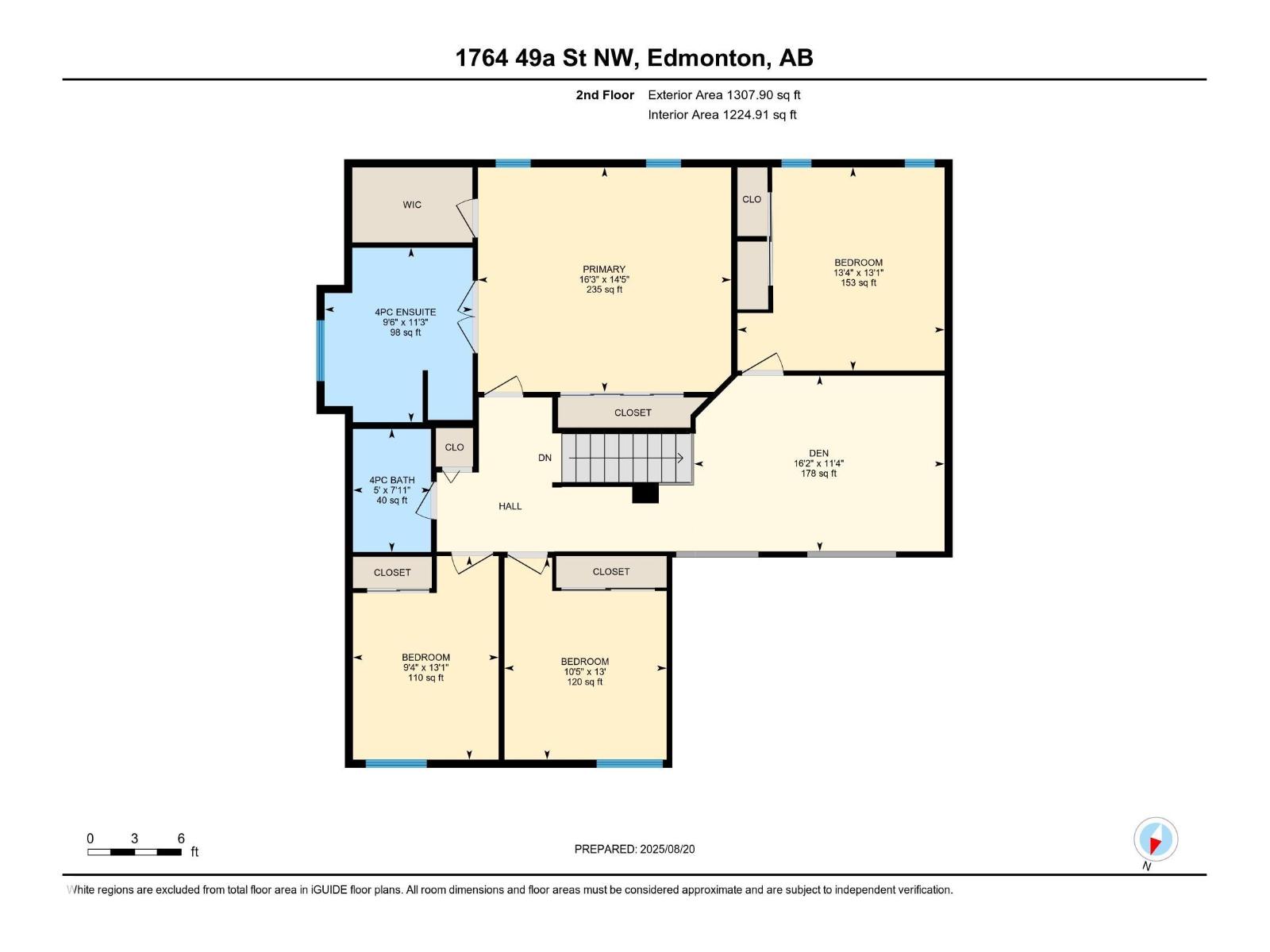1764 49a St Nw Edmonton, Alberta T6L 3K6
$599,900
Welcome home! With 4 bedrooms and 2 baths upstairs, there’s room for everyone to have their own space. The primary suite is a true retreat—big enough for a king bed—with 2 closets (including a walk-in) plus a relaxing ensuite with a soaker tub and stand-up shower. A bonus room designed for active kids or cozy game nights finish off the upper floor. On the main level, you’ll find a bright living room overlooking the street, a dining room made for gatherings, and a stylish kitchen with white cabinets, stainless appliances, and butcher block counters. The dinette leads out to a sunny west-facing deck—perfect for BBQs. The yard is large enough for family sports. A family room with a fireplace and main floor laundry make life easy. Downstairs, a 2-bedroom nanny suite adds even more flexibility. It has a full kitchen, living space, full bath and laundry. With schools and shopping nearby, this home is set up for family fun and everyday convenience. Great access to the Henday. (id:42336)
Property Details
| MLS® Number | E4454151 |
| Property Type | Single Family |
| Neigbourhood | Pollard Meadows |
| Amenities Near By | Public Transit, Schools, Shopping |
| Features | Flat Site |
| Parking Space Total | 4 |
| Structure | Deck |
Building
| Bathroom Total | 4 |
| Bedrooms Total | 6 |
| Appliances | Dishwasher, Garage Door Opener Remote(s), Garage Door Opener, Hood Fan, Microwave, Window Coverings, Dryer, Refrigerator, Two Stoves, Two Washers |
| Basement Development | Finished |
| Basement Type | Full (finished) |
| Constructed Date | 1989 |
| Construction Style Attachment | Detached |
| Fire Protection | Smoke Detectors |
| Half Bath Total | 1 |
| Heating Type | Forced Air |
| Stories Total | 2 |
| Size Interior | 2597 Sqft |
| Type | House |
Parking
| Attached Garage |
Land
| Acreage | No |
| Fence Type | Fence |
| Land Amenities | Public Transit, Schools, Shopping |
| Size Irregular | 609.95 |
| Size Total | 609.95 M2 |
| Size Total Text | 609.95 M2 |
Rooms
| Level | Type | Length | Width | Dimensions |
|---|---|---|---|---|
| Lower Level | Bedroom 5 | Measurements not available | ||
| Lower Level | Bedroom 6 | Measurements not available | ||
| Lower Level | Second Kitchen | Measurements not available | ||
| Main Level | Living Room | Measurements not available | ||
| Main Level | Dining Room | Measurements not available | ||
| Main Level | Kitchen | Measurements not available | ||
| Main Level | Family Room | Measurements not available | ||
| Main Level | Laundry Room | Measurements not available | ||
| Upper Level | Primary Bedroom | Measurements not available | ||
| Upper Level | Bedroom 2 | Measurements not available | ||
| Upper Level | Bedroom 3 | Measurements not available | ||
| Upper Level | Bedroom 4 | Measurements not available | ||
| Upper Level | Bonus Room | Measurements not available |
https://www.realtor.ca/real-estate/28763987/1764-49a-st-nw-edmonton-pollard-meadows
Interested?
Contact us for more information

Cindy L. Gannon
Associate
(780) 447-1695
www.gannonyeg.com/
https://twitter.com/gannonyeg
https://www.facebook.com/GannonYeg/

200-10835 124 St Nw
Edmonton, Alberta T5M 0H4
(780) 488-4000
(780) 447-1695


