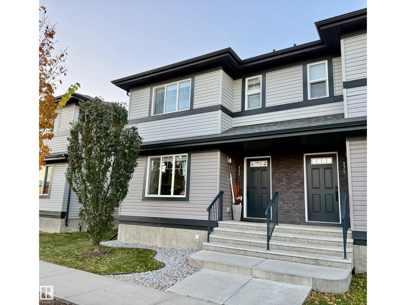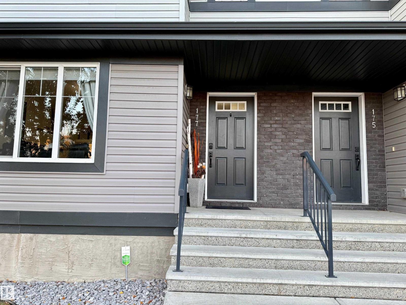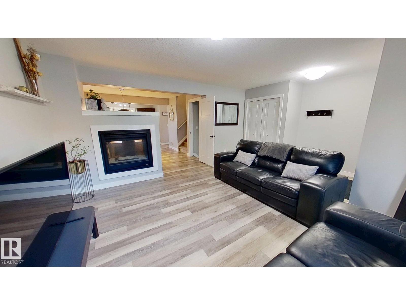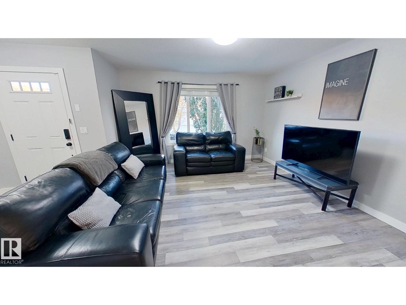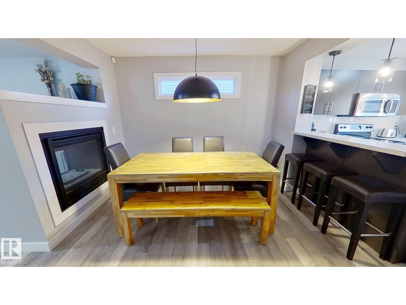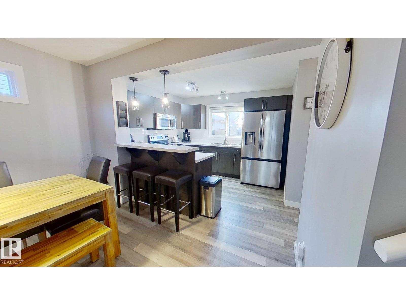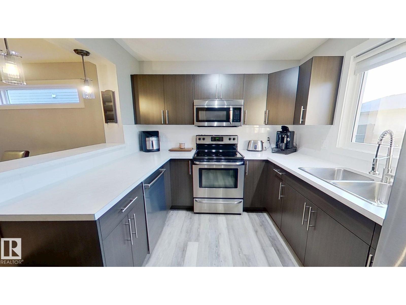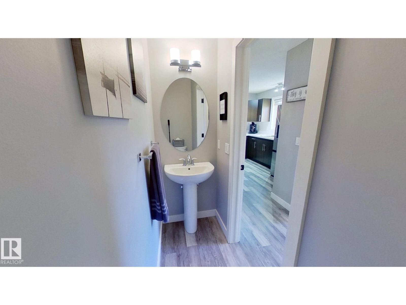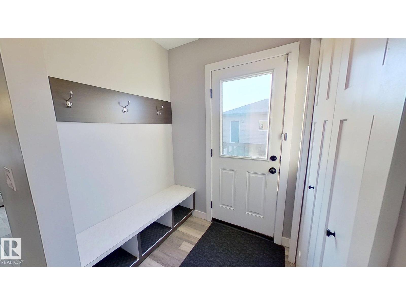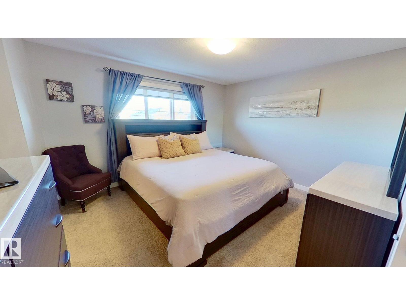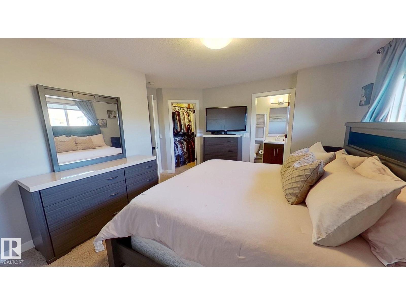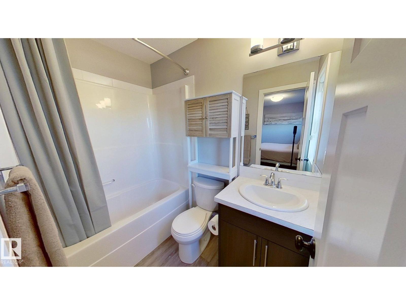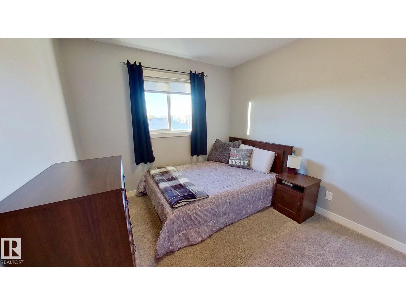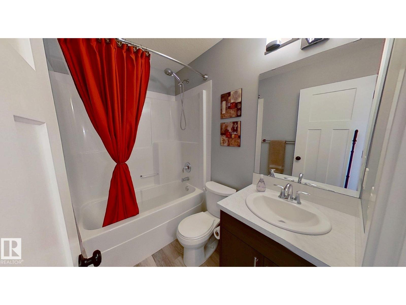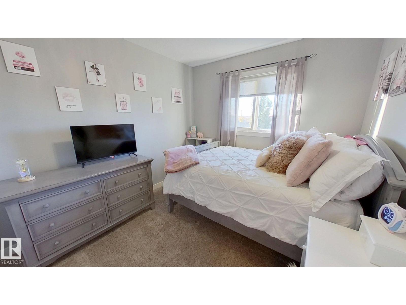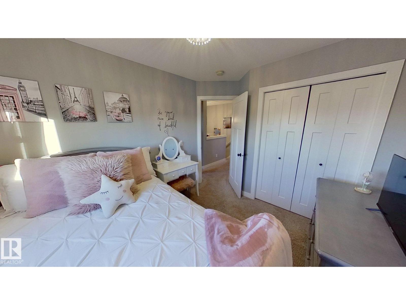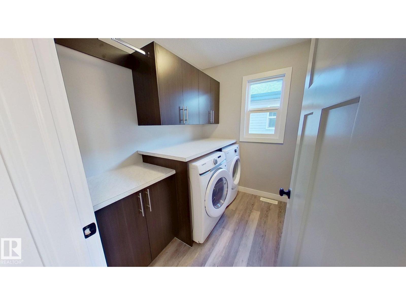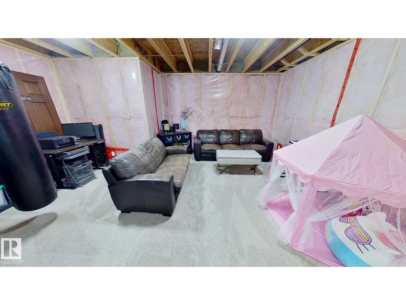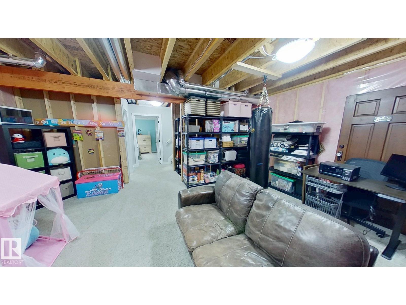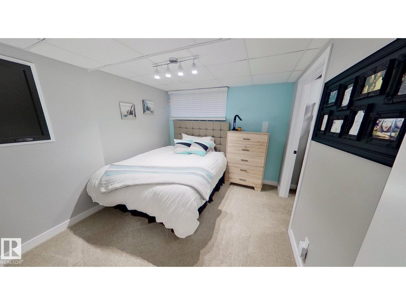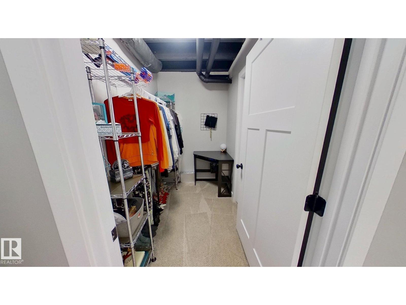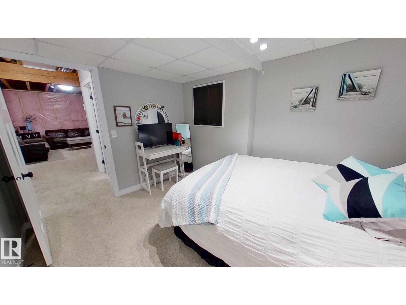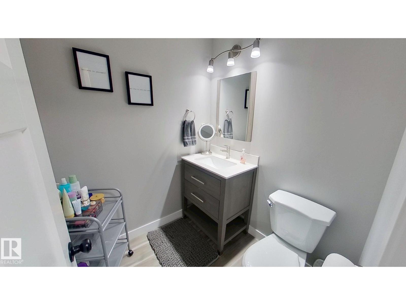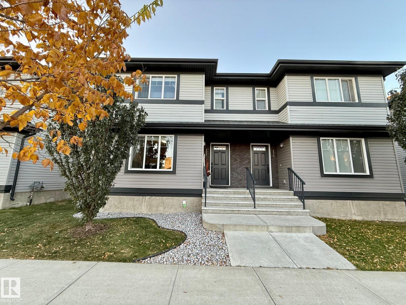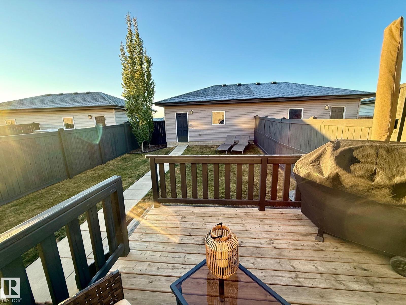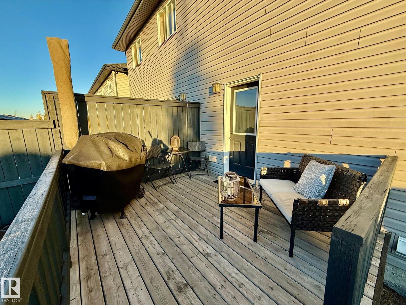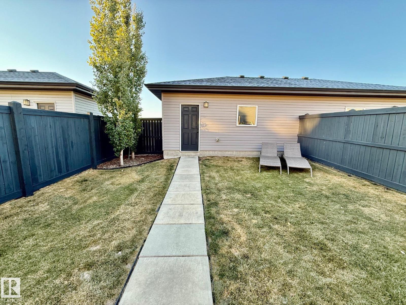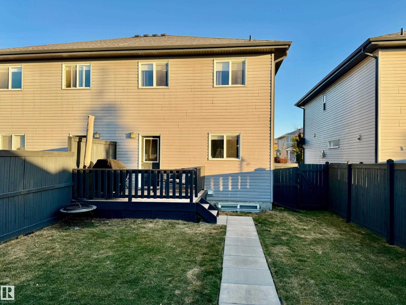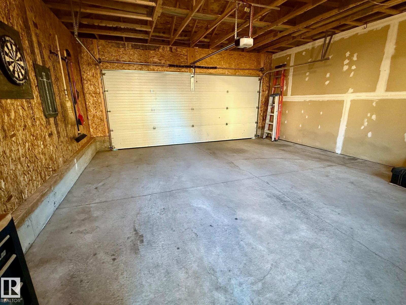177 Radcliffe Wd Fort Saskatchewan, Alberta T8L 0S8
$414,900
Welcome to this modern spacious home located in a desirable neighbourhood, with quick access to all amenities. Whether you’re a first-time buyer, growing family, or investor, this property checks all the boxes. Step inside & enjoy a bright open-concept layout with large windows & a cozy two-sided fireplace connecting the living & dining spaces. The modern kitchen features stainless steel appliances, ample cabinet & counter space, a raised eating bar & pantry providing a seamless flow throw-out the main floor. The back entry boasts a built-in bench & storage space and a coat closet. A convenient 2-piece bath completes this level. Upstairs, you’ll find 3 generous bedrooms, a full laundry room with built in cabinets and counter space, & a 4-piece main bath. The primary suite boasts its own 4-piece ensuite & a spacious walk-in closet. The partially finished basement adds even more versatility with a large bedroom, half bath & a bright open family room. Fully Fenced backyard with a double detached garage. (id:42336)
Property Details
| MLS® Number | E4462123 |
| Property Type | Single Family |
| Neigbourhood | South Fort |
| Amenities Near By | Playground, Schools, Shopping |
| Features | Lane, No Smoking Home |
| Structure | Deck |
Building
| Bathroom Total | 4 |
| Bedrooms Total | 4 |
| Appliances | Dishwasher, Dryer, Garage Door Opener, Microwave, Refrigerator, Stove, Washer |
| Basement Development | Partially Finished |
| Basement Type | Full (partially Finished) |
| Constructed Date | 2016 |
| Construction Style Attachment | Semi-detached |
| Fire Protection | Smoke Detectors |
| Fireplace Fuel | Electric |
| Fireplace Present | Yes |
| Fireplace Type | Unknown |
| Half Bath Total | 2 |
| Heating Type | Forced Air |
| Stories Total | 2 |
| Size Interior | 1336 Sqft |
| Type | Duplex |
Parking
| Detached Garage | |
| Rear |
Land
| Acreage | No |
| Fence Type | Fence |
| Land Amenities | Playground, Schools, Shopping |
| Size Irregular | 290.51 |
| Size Total | 290.51 M2 |
| Size Total Text | 290.51 M2 |
Rooms
| Level | Type | Length | Width | Dimensions |
|---|---|---|---|---|
| Basement | Bedroom 4 | Measurements not available | ||
| Main Level | Living Room | Measurements not available | ||
| Main Level | Dining Room | Measurements not available | ||
| Main Level | Kitchen | Measurements not available | ||
| Upper Level | Primary Bedroom | Measurements not available | ||
| Upper Level | Bedroom 2 | Measurements not available | ||
| Upper Level | Bedroom 3 | Measurements not available |
https://www.realtor.ca/real-estate/28990733/177-radcliffe-wd-fort-saskatchewan-south-fort
Interested?
Contact us for more information
Erin Holowach
Associate
10807 124 St Nw
Edmonton, Alberta T5M 0H4
(877) 888-3131


