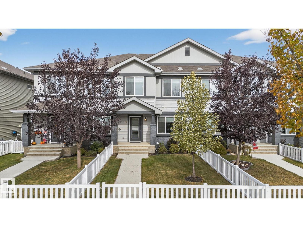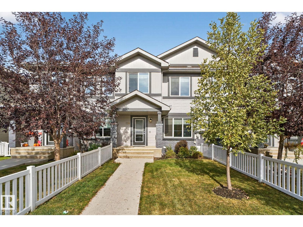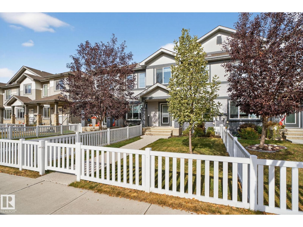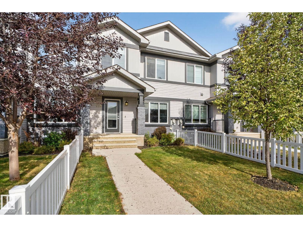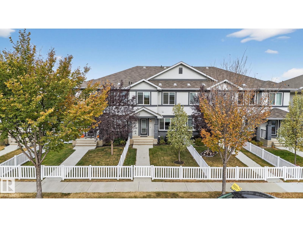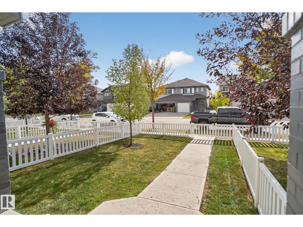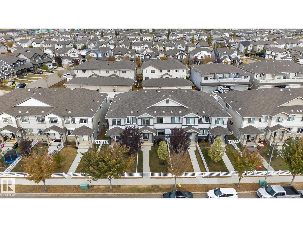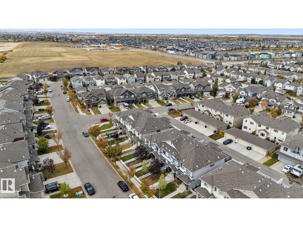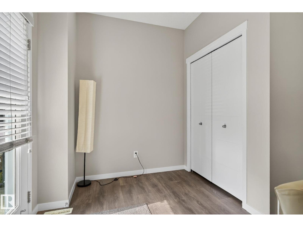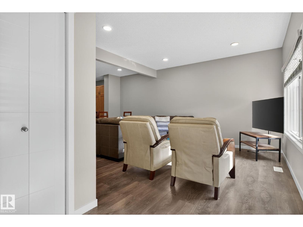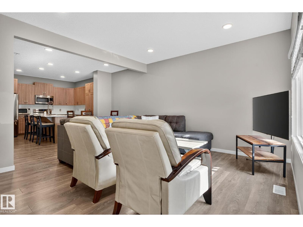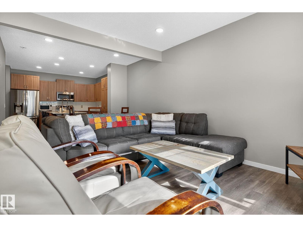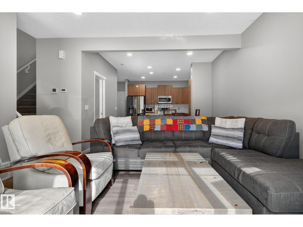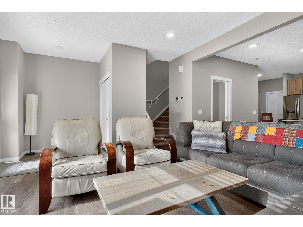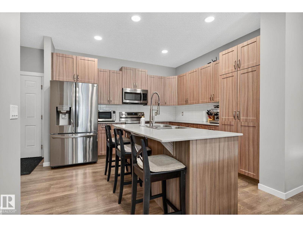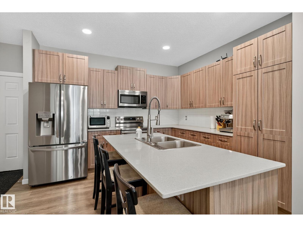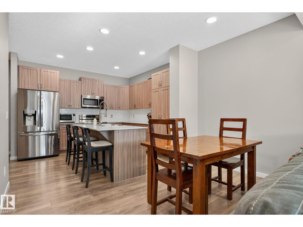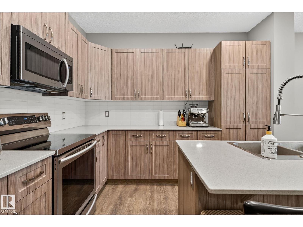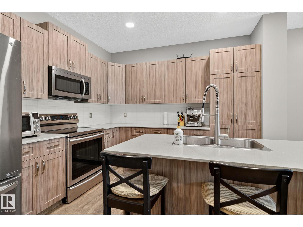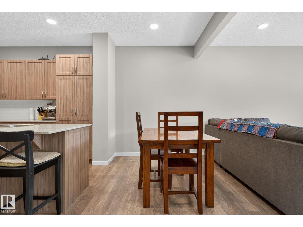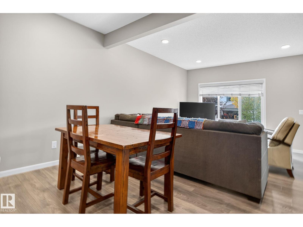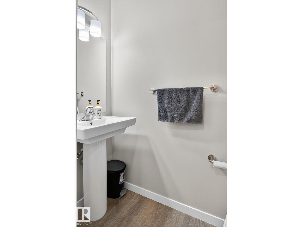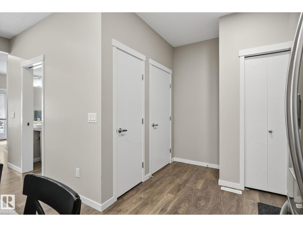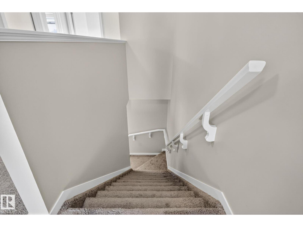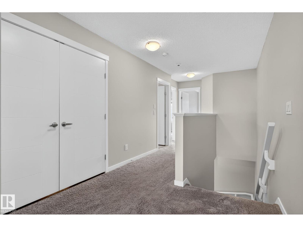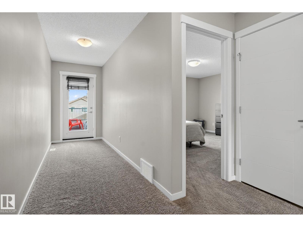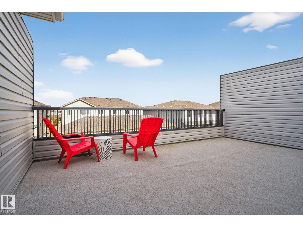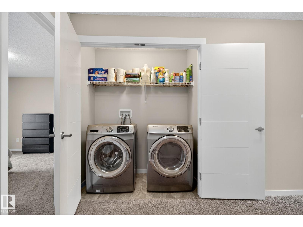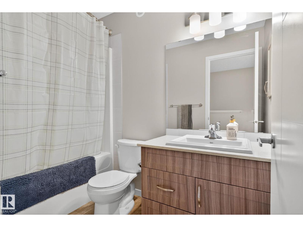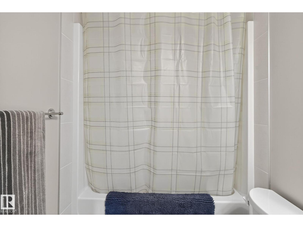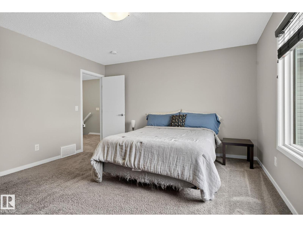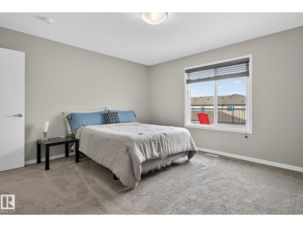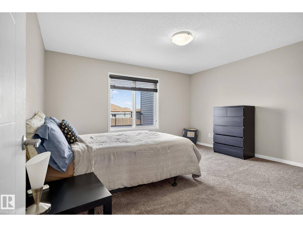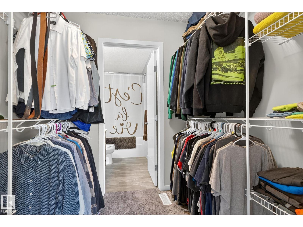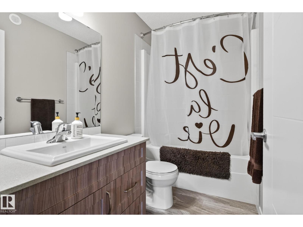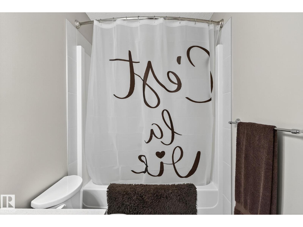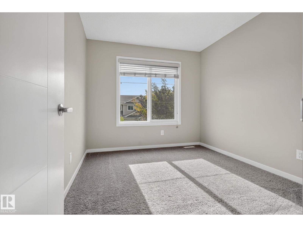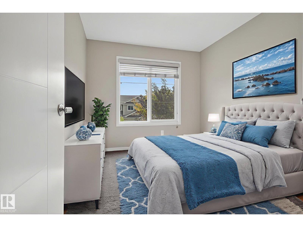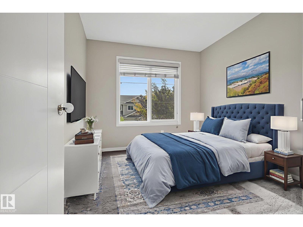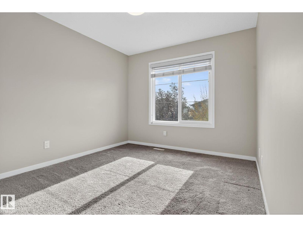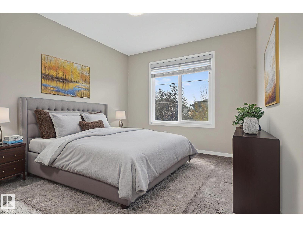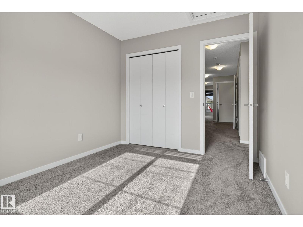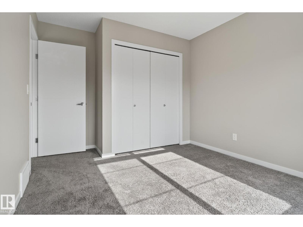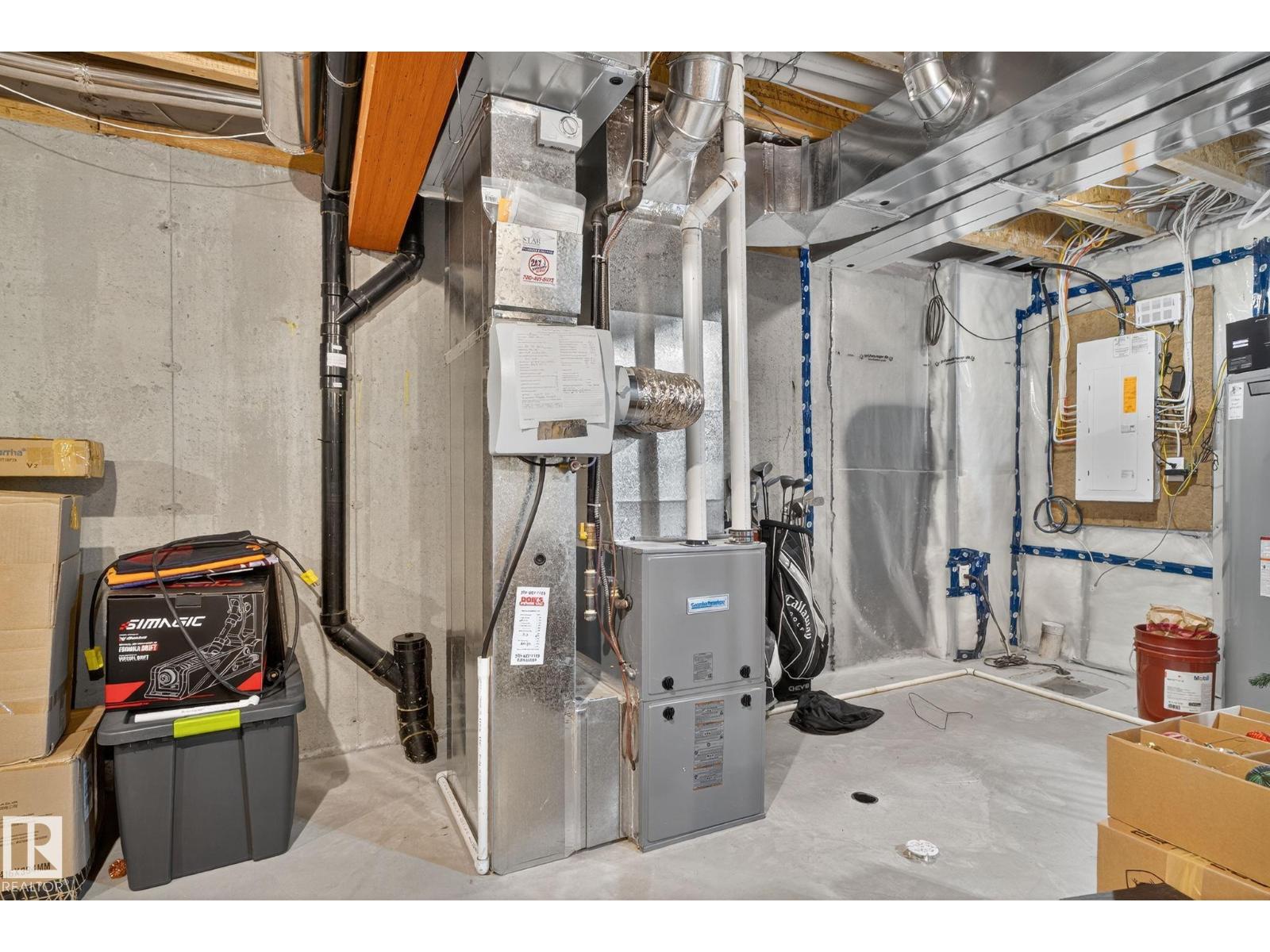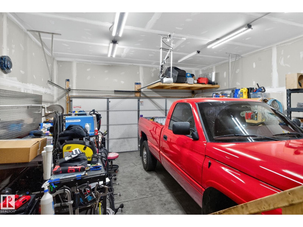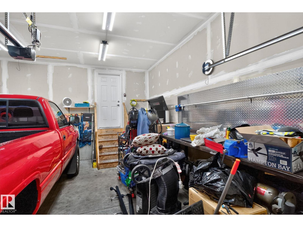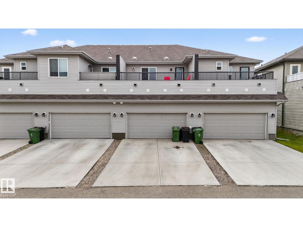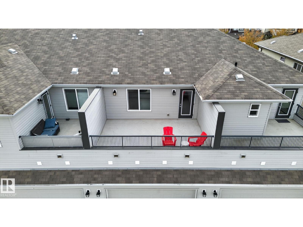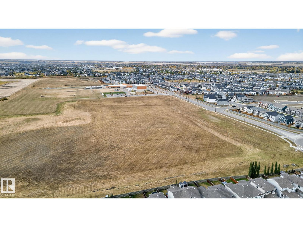178 Santana Cr Fort Saskatchewan, Alberta T8L 0T4
$385,900
NO CONDO FEES!! Welcome to the beautiful and family oriented community of Sienna!! This gorgeous townhome has been meticulously maintained and awaiting its new owners! The main floor features an inviting open-concept layout w/ 9-foot ceilings & well-maintained laminate flooring throughout. The modern kitchen with stainless steel appliances, quartz countertops, & plenty of cabinet space is perfect for everyday living & entertaining. Upstairs, you’ll find a large primary bedroom w/ a walk-through closet & a private 4-piece ensuite. Two additional bedrooms, a full bath, & convenient second-floor laundry complete the upper level. Enjoy outdoor living w/ a garage-top patio, perfect for lounging and summer barbecues. The double attached garage provides secure parking & extra storage. The unfinished basement has plumbing roughed in, & awaits your personal touch! Just steps away from South Pointe School(K-9) & all amenities. Whether you're a first time buyer, down sizing or an investor, this is the one for you!! (id:42336)
Property Details
| MLS® Number | E4461394 |
| Property Type | Single Family |
| Neigbourhood | Sienna |
| Amenities Near By | Golf Course, Playground, Public Transit, Schools, Shopping |
| Community Features | Public Swimming Pool |
| Features | Flat Site, No Smoking Home |
| Parking Space Total | 4 |
| Structure | Patio(s) |
Building
| Bathroom Total | 3 |
| Bedrooms Total | 3 |
| Amenities | Ceiling - 9ft, Vinyl Windows |
| Appliances | Dishwasher, Dryer, Garage Door Opener Remote(s), Garage Door Opener, Microwave Range Hood Combo, Refrigerator, Stove, Washer, Window Coverings |
| Basement Development | Unfinished |
| Basement Type | Full (unfinished) |
| Constructed Date | 2018 |
| Construction Style Attachment | Attached |
| Half Bath Total | 1 |
| Heating Type | Forced Air |
| Stories Total | 2 |
| Size Interior | 1433 Sqft |
| Type | Row / Townhouse |
Parking
| Stall | |
| Attached Garage |
Land
| Acreage | No |
| Fence Type | Fence |
| Land Amenities | Golf Course, Playground, Public Transit, Schools, Shopping |
| Size Irregular | 219.72 |
| Size Total | 219.72 M2 |
| Size Total Text | 219.72 M2 |
Rooms
| Level | Type | Length | Width | Dimensions |
|---|---|---|---|---|
| Main Level | Living Room | 3.92 m | Measurements not available x 3.92 m | |
| Main Level | Dining Room | 2.19 m | Measurements not available x 2.19 m | |
| Main Level | Kitchen | 3.43 m | Measurements not available x 3.43 m | |
| Upper Level | Primary Bedroom | 3.98 m | Measurements not available x 3.98 m | |
| Upper Level | Bedroom 2 | 3.37 m | Measurements not available x 3.37 m | |
| Upper Level | Bedroom 3 | 3.95 m | Measurements not available x 3.95 m |
https://www.realtor.ca/real-estate/28969283/178-santana-cr-fort-saskatchewan-sienna
Interested?
Contact us for more information

Trevor Downey
Associate
https://www.facebook.com/profile.php?id=100090310363278
https://www.linkedin.com/in/trevor-downey-074983274/
https://www.instagram.com/downeydoeshomes/

3400-10180 101 St Nw
Edmonton, Alberta T5J 3S4
(855) 623-6900
https://www.onereal.ca/


