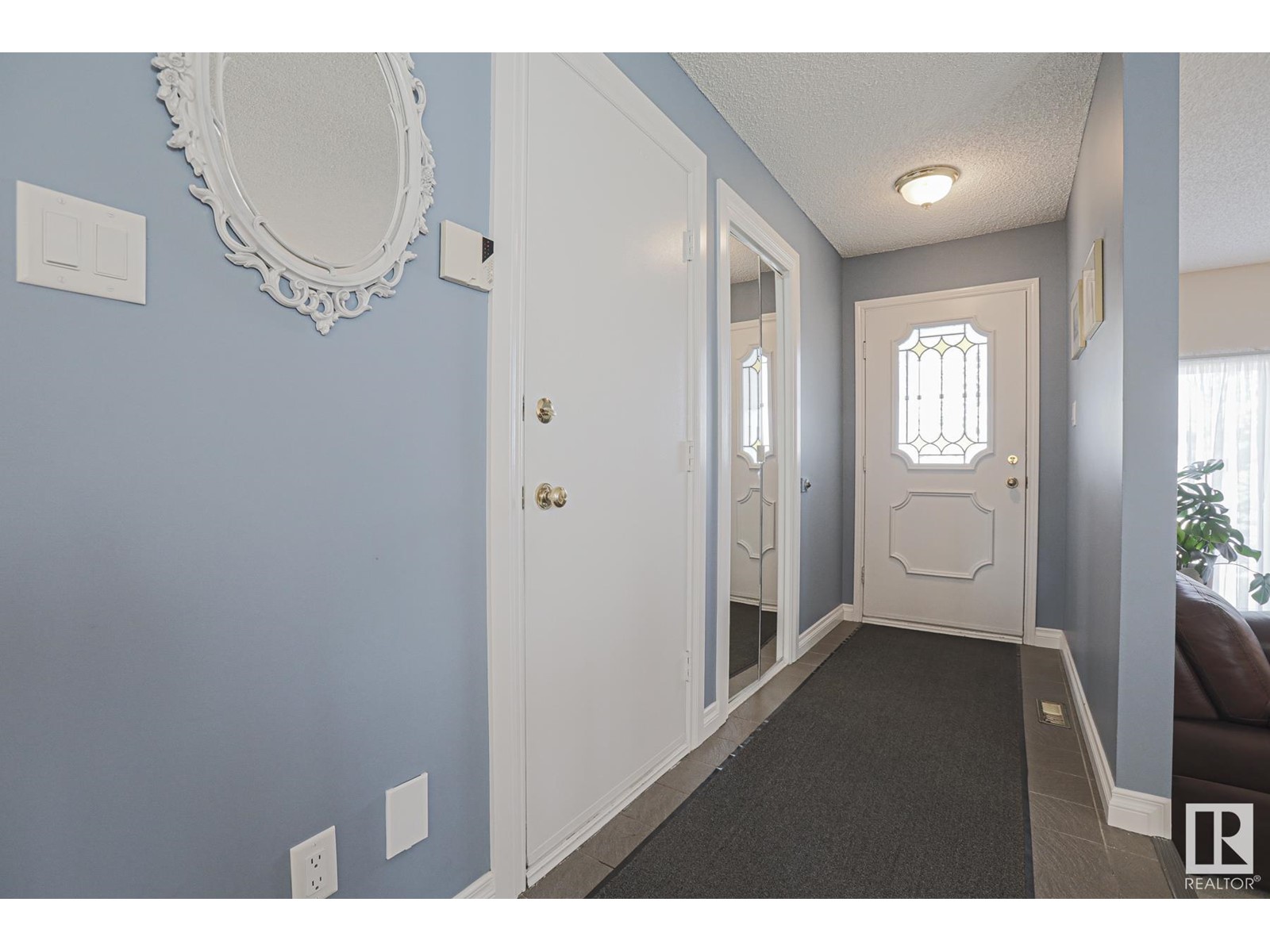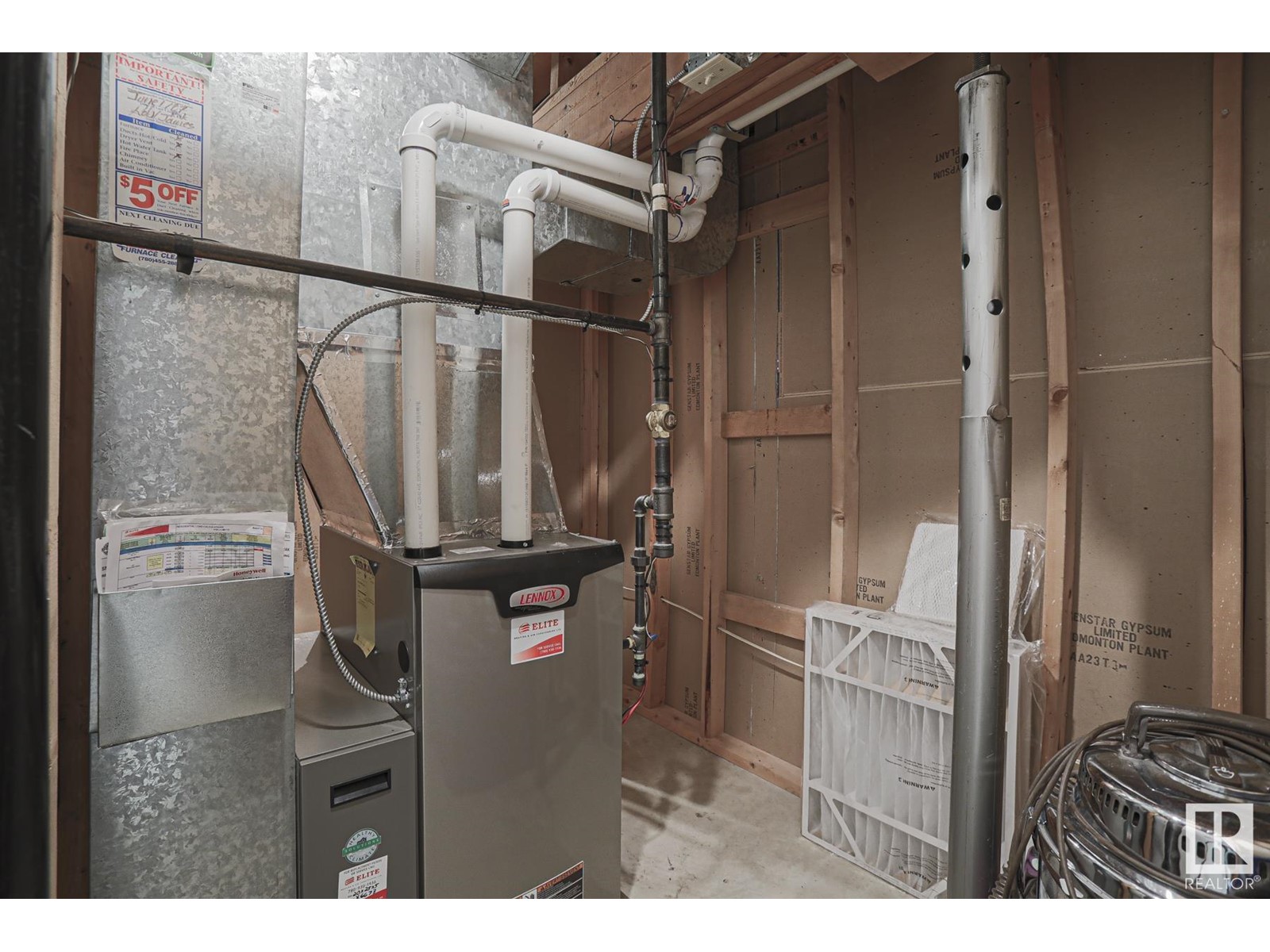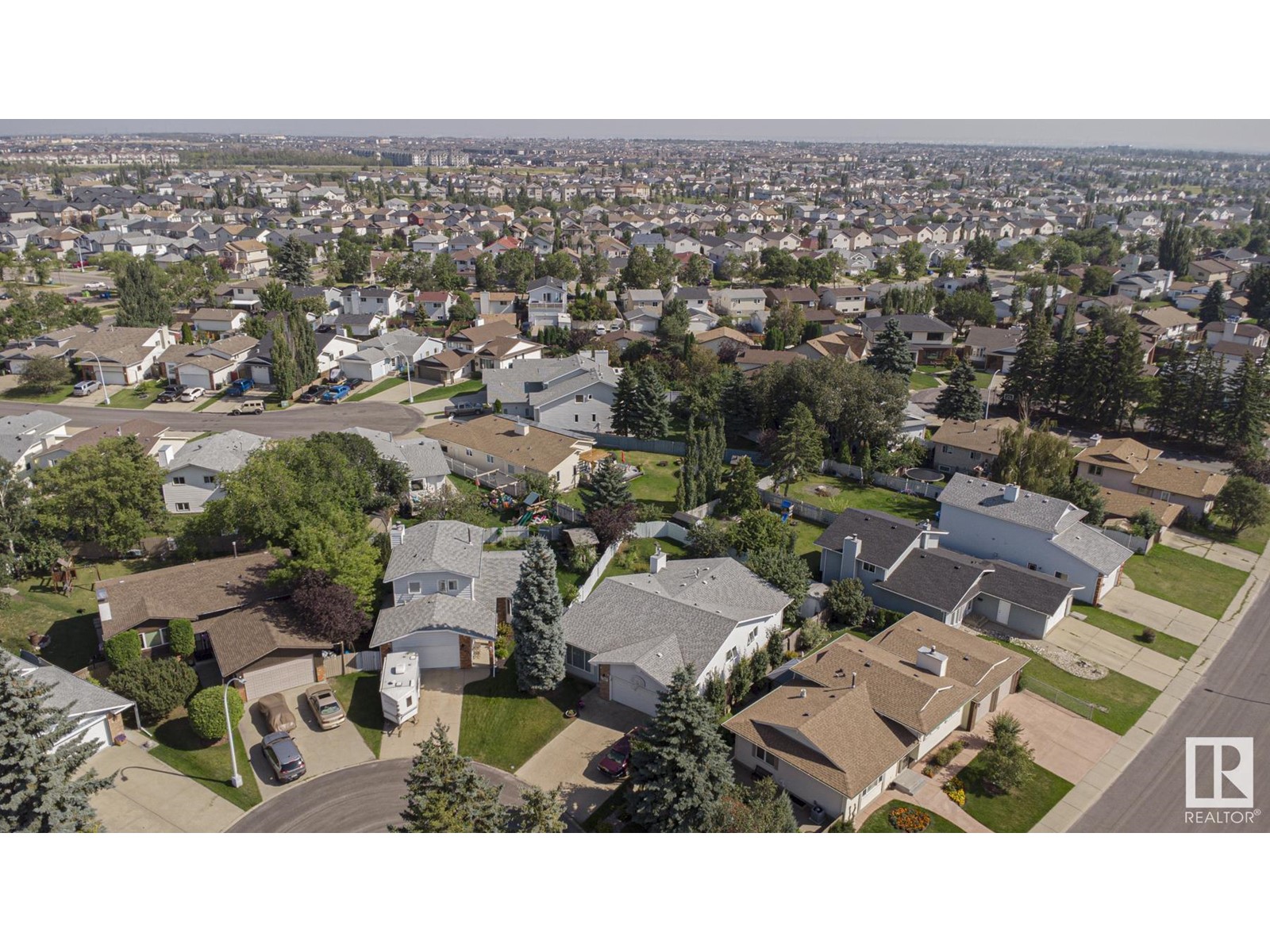17807 92 St Nw Edmonton, Alberta T5Z 2L8
$469,900
Fantastic Quiet Cul De Sac Location, Well Maintained 1400 + Sq Ft 4 Bedroom Bungalow! A Spacious Floor Plan with Ample Space in Each Area, A Large Kitchen and Dining Area With a Wood Burning Fireplace and Easy Deck/Backyard Access. The Main Floor Boasts 2 Bedrooms and a Spacious Primary With Ensuite. The Lower Level has an Additional room being used as a Large Bedroom with an Attached Ensuite. Other Features on The Lower Level are a Massive Laundry/ Craft Area With Storage Room, a Spacious Rec Room, and an Expansive Flex Space That Allows For Numerous Options. Upgrades include: Newer Shingles, Furnace, Windows, Dishwasher! A Large South Facing Fenced Backyard Features a Sizeable Deck With Awning and Mature Fruit Trees! Close to Schools, Shopping and Public Transportation! It's Time To Make This Family Home Your NEW Address! (id:42336)
Property Details
| MLS® Number | E4402905 |
| Property Type | Single Family |
| Neigbourhood | Lago Lindo |
| Amenities Near By | Public Transit, Shopping |
| Features | Cul-de-sac, No Back Lane, Closet Organizers, No Animal Home, No Smoking Home |
| Structure | Deck |
Building
| Bathroom Total | 3 |
| Bedrooms Total | 4 |
| Amenities | Vinyl Windows |
| Appliances | Dryer, Garage Door Opener Remote(s), Garage Door Opener, Refrigerator, Storage Shed, Stove, Central Vacuum, Washer, Window Coverings |
| Architectural Style | Bungalow |
| Basement Development | Finished |
| Basement Type | Full (finished) |
| Constructed Date | 1983 |
| Construction Style Attachment | Detached |
| Fire Protection | Smoke Detectors |
| Fireplace Fuel | Wood |
| Fireplace Present | Yes |
| Fireplace Type | Heatillator |
| Heating Type | Forced Air |
| Stories Total | 1 |
| Size Interior | 1478.8537 Sqft |
| Type | House |
Parking
| Attached Garage |
Land
| Acreage | No |
| Fence Type | Fence |
| Land Amenities | Public Transit, Shopping |
| Size Irregular | 577.67 |
| Size Total | 577.67 M2 |
| Size Total Text | 577.67 M2 |
Rooms
| Level | Type | Length | Width | Dimensions |
|---|---|---|---|---|
| Lower Level | Bedroom 4 | 13'6 x 12'1 | ||
| Lower Level | Laundry Room | 15'1 x 13'1 | ||
| Lower Level | Recreation Room | 13'6 x 19'7 | ||
| Lower Level | Utility Room | 8'3 x 10'2 | ||
| Lower Level | Storage | 10'5 x 4'10 | ||
| Main Level | Living Room | 11'7 x 18'1 | ||
| Main Level | Dining Room | 13'10 x 10'10 | ||
| Main Level | Kitchen | 14'3 x 10'8 | ||
| Main Level | Family Room | 14'5 x 9'5 | ||
| Main Level | Primary Bedroom | 14'2 x 12'1 | ||
| Main Level | Bedroom 2 | 9 m | Measurements not available x 9 m | |
| Main Level | Bedroom 3 | 10'10 x 9'1 |
https://www.realtor.ca/real-estate/27314803/17807-92-st-nw-edmonton-lago-lindo
Interested?
Contact us for more information
Coby Dumond
Associate
https://www.thedumondgroup.com/
https://www.facebook.com/thedumondgroup/
https://www.instagram.com/thedumondgroup/?hl=en

101-37 Athabascan Ave
Sherwood Park, Alberta T8A 4H3
(780) 464-7700
https://www.maxwelldevonshirerealty.com/































































