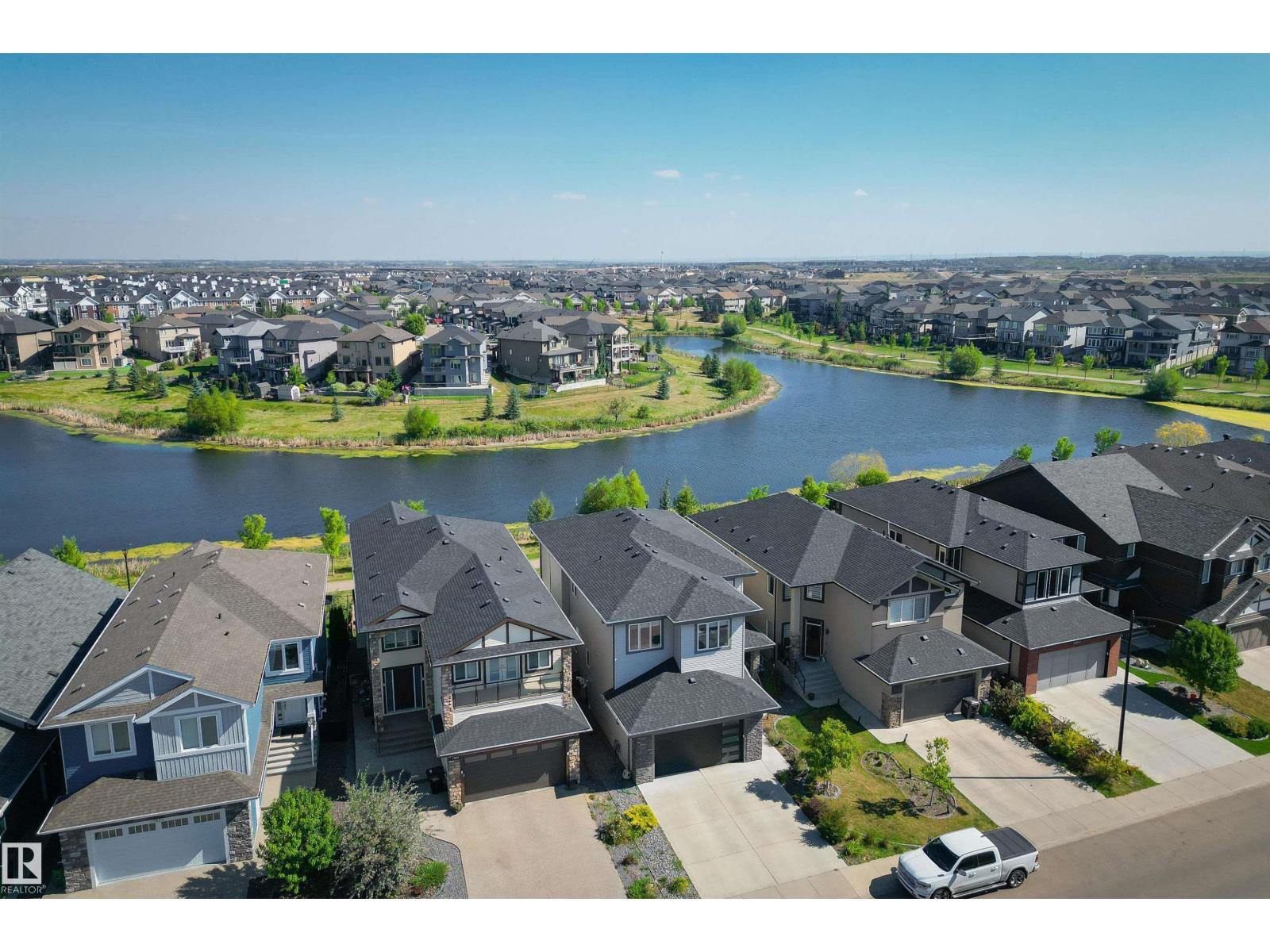17831 78 St Nw Edmonton, Alberta T5Z 0L7
$810,000
STUNNING Two-Storey Walkout home! This 2,570 sq ft beauty backs onto Crystallina Lake and scenic walking trails, offering luxurious living with incredible views. The professionally landscaped backyard features a covered patio with a hot tub, perfect for year-round relaxation. Inside, enjoy gorgeous hardwood, 12x24 tile in entries, baths, and laundry, and a sleek gas fireplace anchoring the Great Room, Nook, and Gourmet Kitchen with black stainless appliances, quartz countertops, island, and corner pantry. A glass-panel staircase leads to a spacious Bonus Room, 3 Bedrooms, full bath, and upper laundry. The Primary Retreat includes a spa-inspired ensuite with soaker tub, oversized shower, double vanity, and a large walk-in closet. The finished walkout basement (all you have left to add is the flooring of your choice) offers bright windows, open rec space, and access to your backyard oasis. With 9’ ceilings on all levels, an upper deck with lake views, and a double attached 24x21 garage. (id:42336)
Property Details
| MLS® Number | E4456250 |
| Property Type | Single Family |
| Neigbourhood | Crystallina Nera West |
| Amenities Near By | Playground, Public Transit, Schools, Shopping |
| Parking Space Total | 4 |
| Structure | Deck, Fire Pit |
| View Type | Lake View |
Building
| Bathroom Total | 4 |
| Bedrooms Total | 3 |
| Appliances | Dryer, Garage Door Opener, Microwave Range Hood Combo, Refrigerator, Stove, Washer |
| Basement Development | Finished |
| Basement Type | Full (finished) |
| Constructed Date | 2017 |
| Construction Style Attachment | Detached |
| Cooling Type | Central Air Conditioning |
| Fireplace Fuel | Gas |
| Fireplace Present | Yes |
| Fireplace Type | Unknown |
| Half Bath Total | 1 |
| Heating Type | Forced Air |
| Stories Total | 2 |
| Size Interior | 2570 Sqft |
| Type | House |
Parking
| Attached Garage |
Land
| Acreage | No |
| Fence Type | Fence |
| Land Amenities | Playground, Public Transit, Schools, Shopping |
| Size Irregular | 468.74 |
| Size Total | 468.74 M2 |
| Size Total Text | 468.74 M2 |
Rooms
| Level | Type | Length | Width | Dimensions |
|---|---|---|---|---|
| Lower Level | Family Room | 8.37 m | 6.09 m | 8.37 m x 6.09 m |
| Main Level | Living Room | 6.72 m | 5.13 m | 6.72 m x 5.13 m |
| Main Level | Dining Room | 3.89 m | 2.5 m | 3.89 m x 2.5 m |
| Main Level | Kitchen | 3.99 m | 3.17 m | 3.99 m x 3.17 m |
| Main Level | Den | 3.03 m | 3.02 m | 3.03 m x 3.02 m |
| Upper Level | Primary Bedroom | 4.63 m | 4.13 m | 4.63 m x 4.13 m |
| Upper Level | Bedroom 2 | 3.55 m | 3.19 m | 3.55 m x 3.19 m |
| Upper Level | Bedroom 3 | 3.82 m | 3.09 m | 3.82 m x 3.09 m |
| Upper Level | Bonus Room | 5.91 m | 4.51 m | 5.91 m x 4.51 m |
https://www.realtor.ca/real-estate/28819114/17831-78-st-nw-edmonton-crystallina-nera-west
Interested?
Contact us for more information

Janice L. Kosak
Associate
(780) 444-8017
janicekosak.com/
https://twitter.com/JaniceKosak?lang=en
https://www.facebook.com/search/top/?q=janice kosak realtor edmonton
https://www.linkedin.com/in/janice-kosak-1a544043/

201-6650 177 St Nw
Edmonton, Alberta T5T 4J5
(780) 483-4848
(780) 444-8017



























































