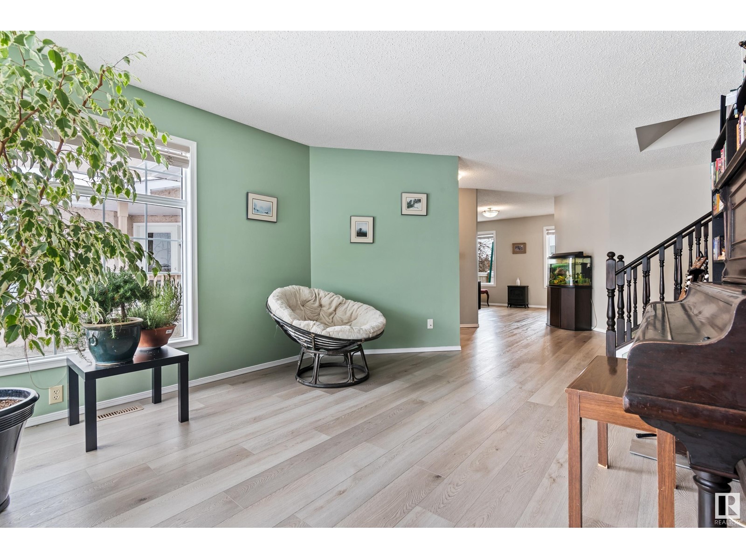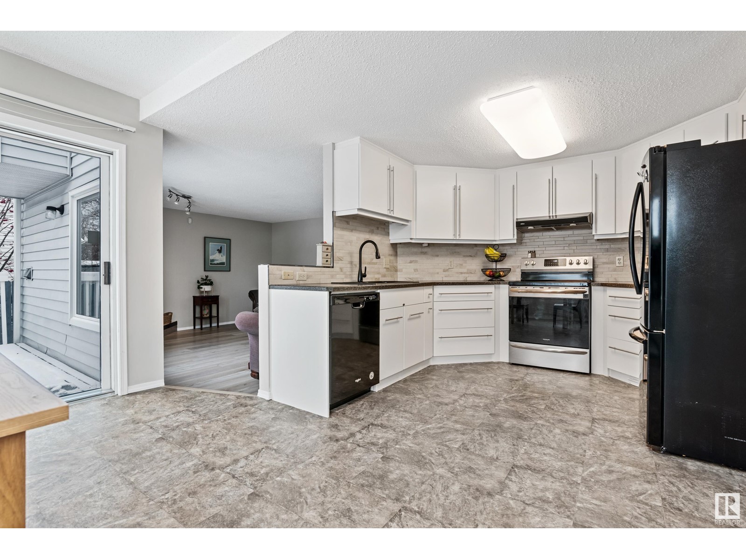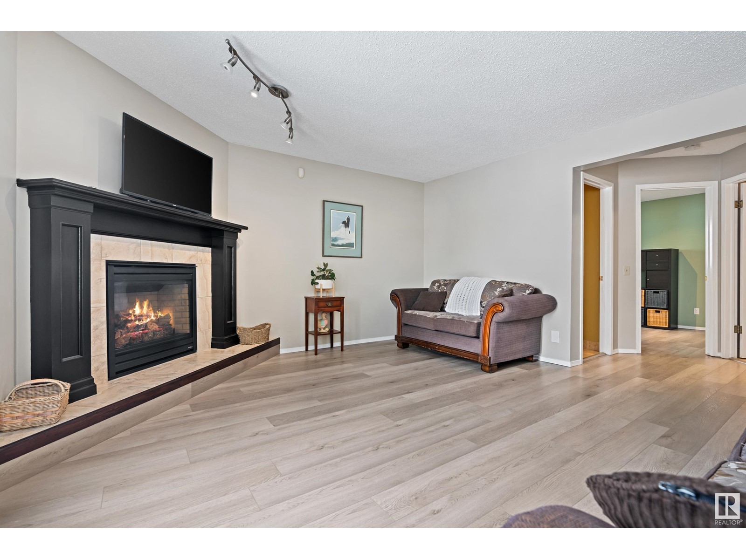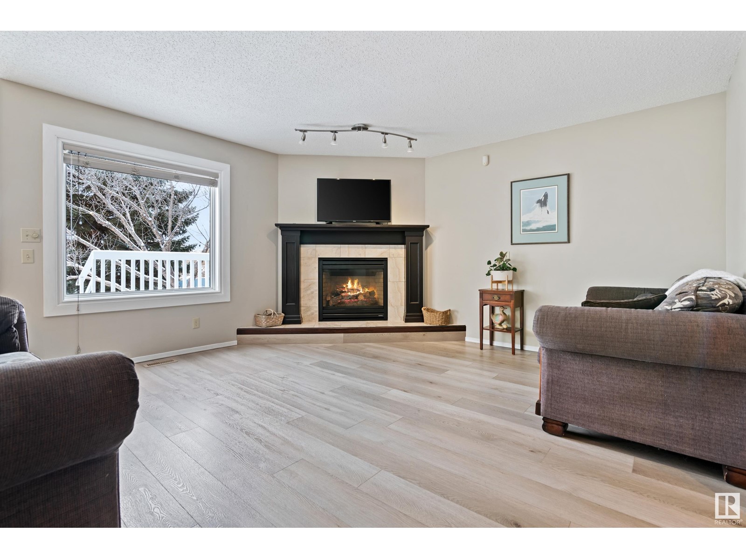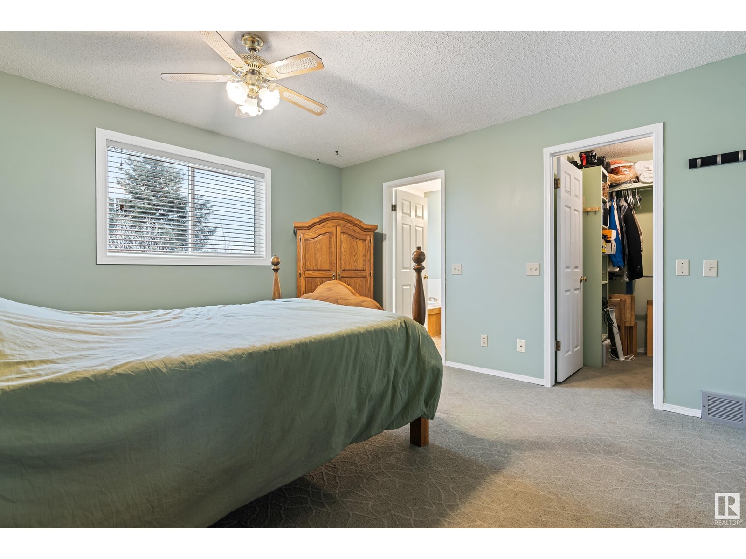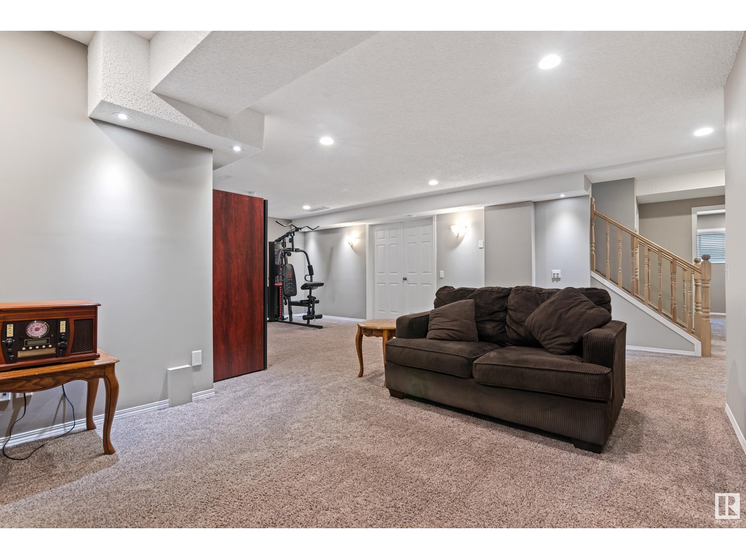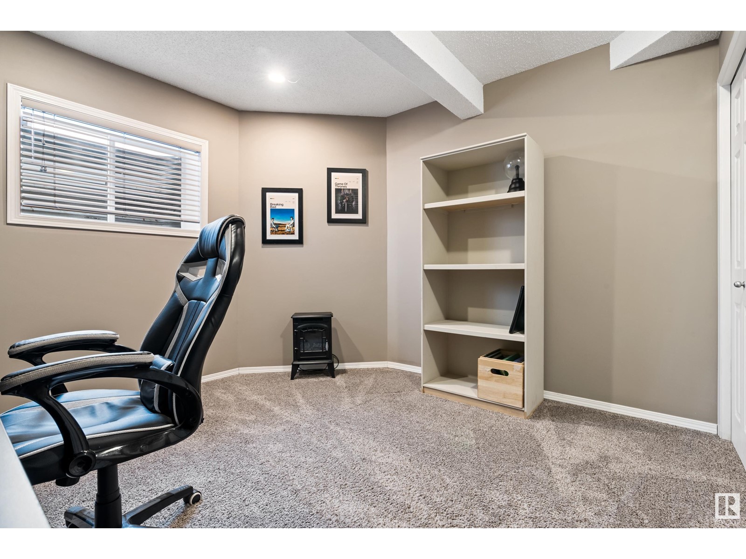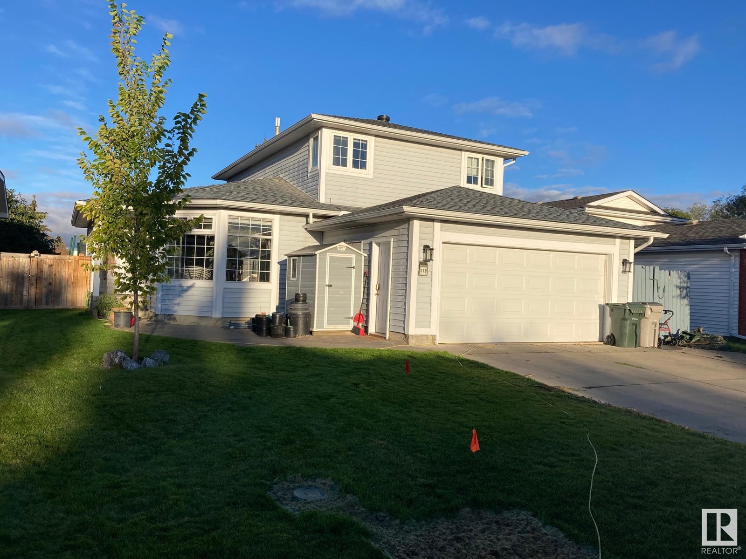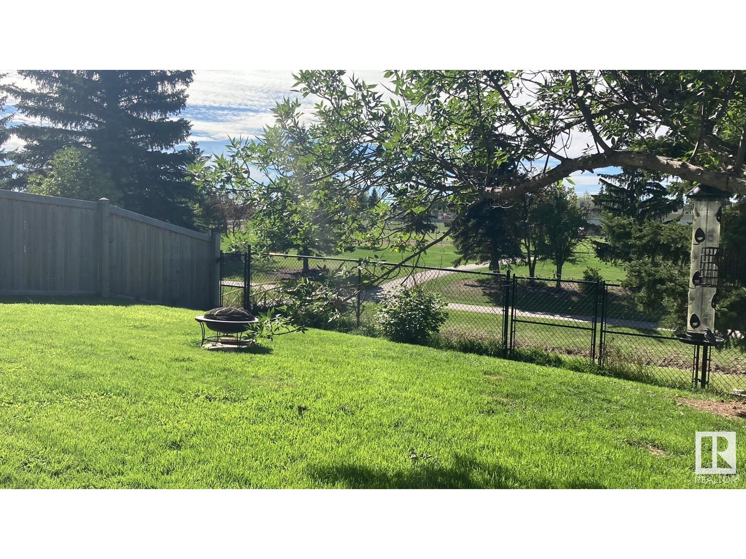#179 St. Andrews Dr Stony Plain, Alberta T7Z 1K9
$529,900
DISCOVER the perfect haven for your family in this stunning AIR-CONDITIONED 2 storey home, nestled in the heart of St. Andrews. This exceptional property enjoys a tranquil setting, backing onto Whispering Waters Creek & Parks, with a fabulous view & access to a 40km trail system.This 6 beds, 3.5 baths home boasts 3000 sqft of living space w/ an ABUNDANCE of natural sunlight, a fully finished basement and an OVERSIZED double attached garage!This property presents, newly installed vinyl plank flooring, updated kitchen cabinets, windows(2021), high efficiency furnace(2022), high efficiency hot water tank(2022), shingles(2020), 2 gas fireplaces, a central vacuum system, main floor laundry capabilities, a big laundry room with plenty of storage in the basement, and underground sprinkler system!The basement has 9ft ceilings and was completed in 2014.The backyard features a 2-tier deck with a gas BBQ outlet, ideal for hosting family and friends gatherings!K-9 school within walking distance outside the back gate! (id:42336)
Property Details
| MLS® Number | E4416298 |
| Property Type | Single Family |
| Neigbourhood | St. Andrews |
| Amenities Near By | Park, Golf Course, Playground, Schools |
| Features | Hillside, See Remarks, Park/reserve |
| Structure | Deck, Fire Pit |
Building
| Bathroom Total | 4 |
| Bedrooms Total | 6 |
| Appliances | Dishwasher, Dryer, Garage Door Opener Remote(s), Garage Door Opener, Hood Fan, Refrigerator, Storage Shed, Stove, Central Vacuum, Washer, Window Coverings, See Remarks |
| Basement Development | Finished |
| Basement Type | Full (finished) |
| Constructed Date | 1990 |
| Construction Style Attachment | Detached |
| Cooling Type | Central Air Conditioning |
| Fireplace Fuel | Gas |
| Fireplace Present | Yes |
| Fireplace Type | Unknown |
| Half Bath Total | 1 |
| Heating Type | Forced Air |
| Stories Total | 2 |
| Size Interior | 2058.1673 Sqft |
| Type | House |
Parking
| Attached Garage |
Land
| Acreage | No |
| Fence Type | Fence |
| Land Amenities | Park, Golf Course, Playground, Schools |
Rooms
| Level | Type | Length | Width | Dimensions |
|---|---|---|---|---|
| Basement | Bedroom 6 | 3.42 m | 3.42 m | 3.42 m x 3.42 m |
| Basement | Laundry Room | 6.03 m | 4.17 m | 6.03 m x 4.17 m |
| Basement | Recreation Room | 4.18 m | 4.02 m | 4.18 m x 4.02 m |
| Main Level | Living Room | 5.32 m | 3.82 m | 5.32 m x 3.82 m |
| Main Level | Dining Room | 3.95 m | 2.88 m | 3.95 m x 2.88 m |
| Main Level | Kitchen | 3.28 m | 2.88 m | 3.28 m x 2.88 m |
| Main Level | Family Room | 4.86 m | 4.36 m | 4.86 m x 4.36 m |
| Main Level | Bedroom 4 | 3 m | 2.67 m | 3 m x 2.67 m |
| Main Level | Bedroom 5 | 3.08 m | 2.96 m | 3.08 m x 2.96 m |
| Main Level | Breakfast | 3.64 m | 2.75 m | 3.64 m x 2.75 m |
| Upper Level | Primary Bedroom | 4.41 m | 3.85 m | 4.41 m x 3.85 m |
| Upper Level | Bedroom 2 | 3.05 m | 2.98 m | 3.05 m x 2.98 m |
| Upper Level | Bedroom 3 | 4.36 m | 2.82 m | 4.36 m x 2.82 m |
https://www.realtor.ca/real-estate/27745079/179-st-andrews-dr-stony-plain-st-andrews
Interested?
Contact us for more information
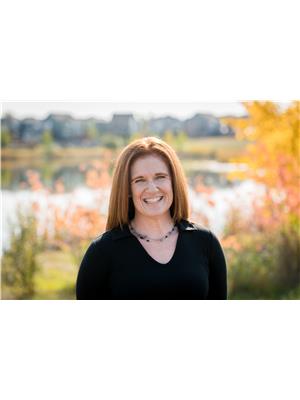
Tina M. Badry
Associate
(780) 963-0197
https://tina-badry.c21.ca/
https://www.facebook.com/tmbadry
https://www.linkedin.com/in/tina-badry
https://www.instagram.com/tibadry

105, 4302 33 Street
Stony Plain, Alberta T7Z 2A9
(780) 963-2285
(780) 963-0197







