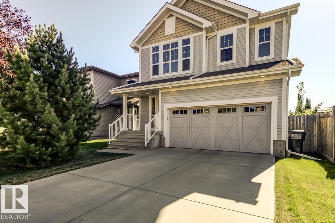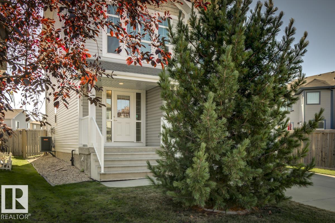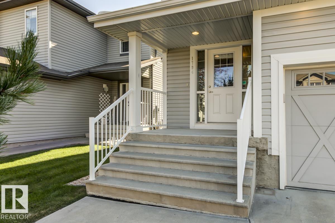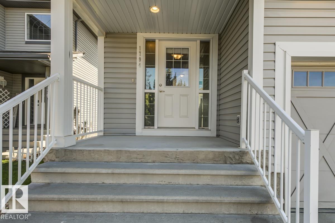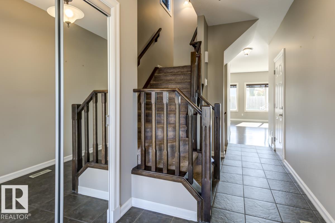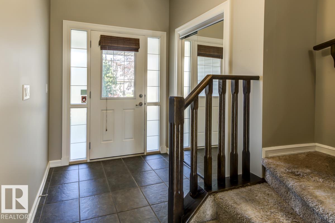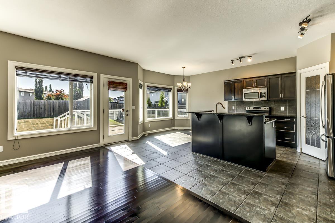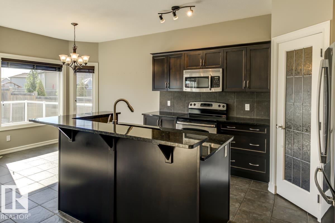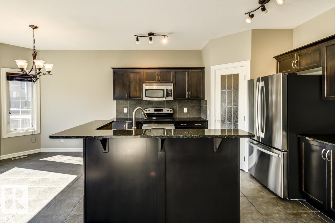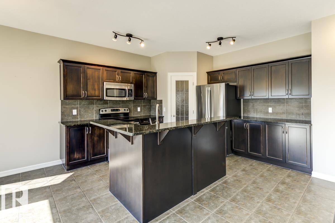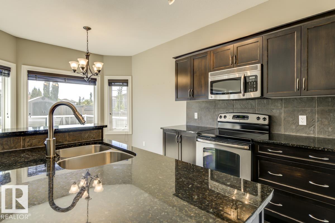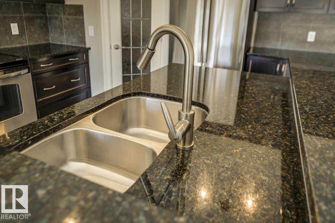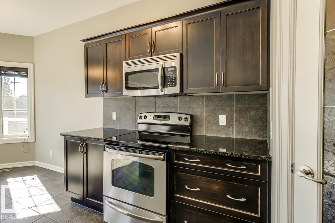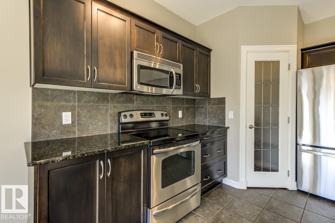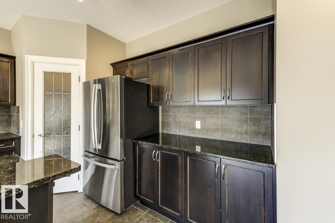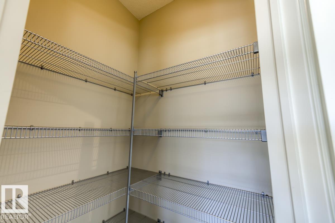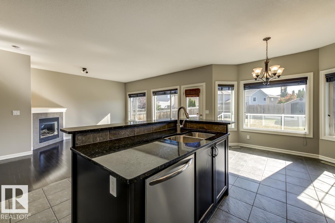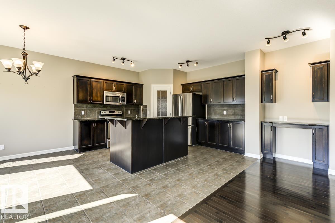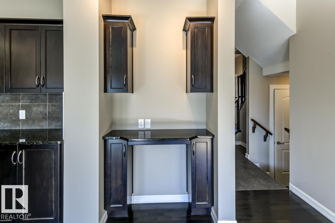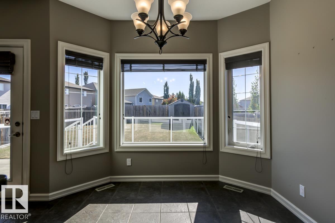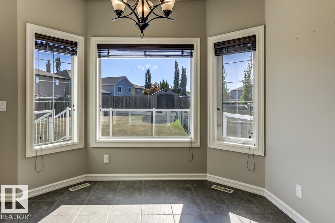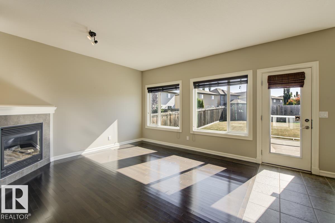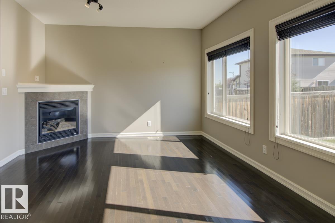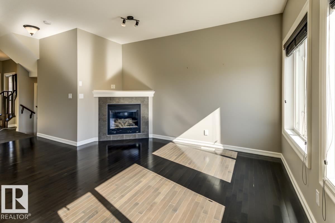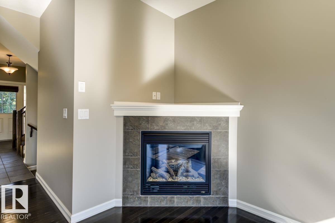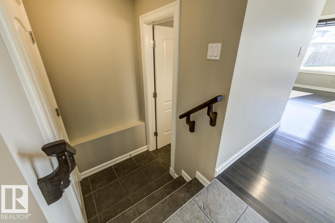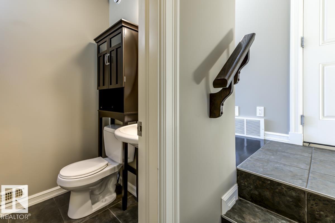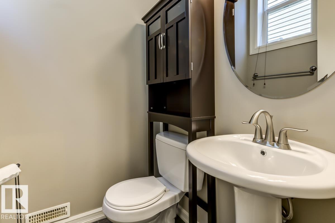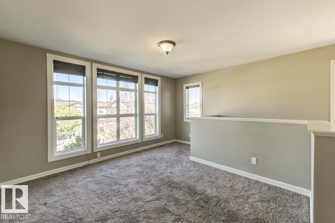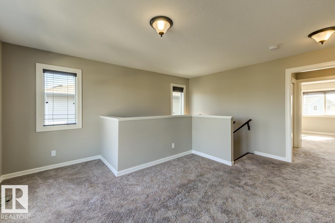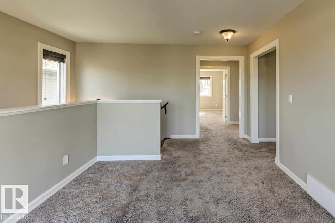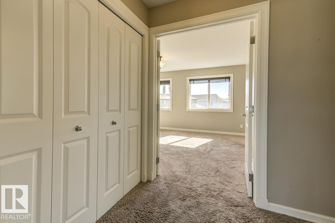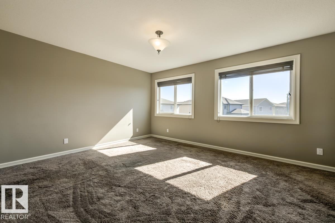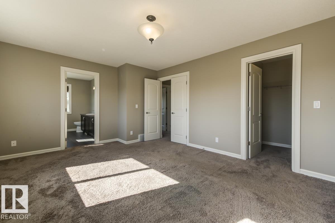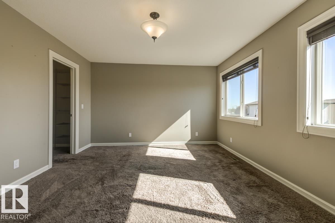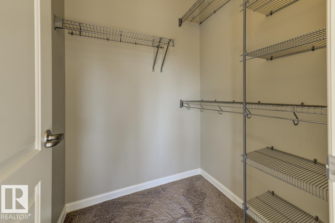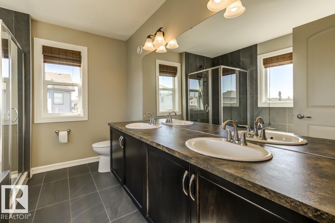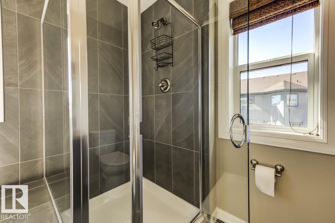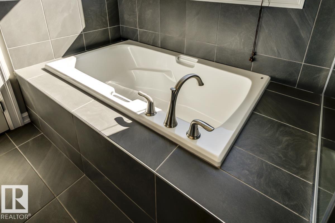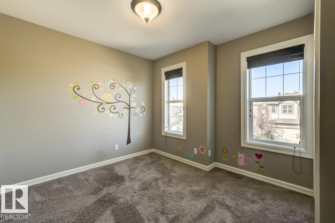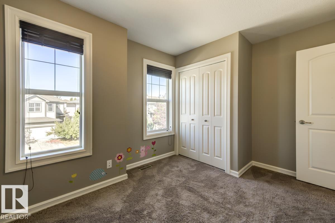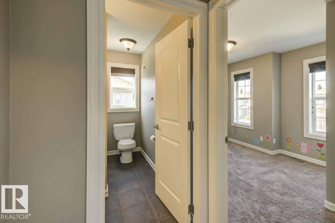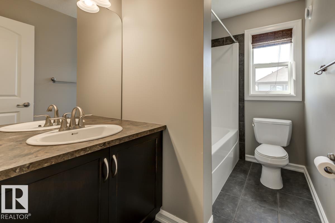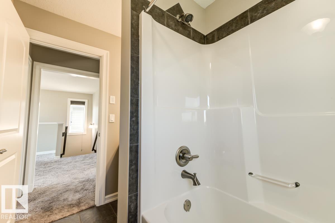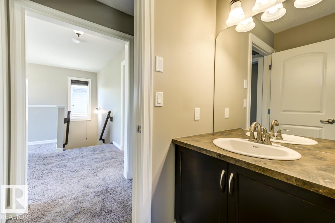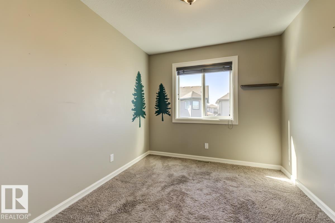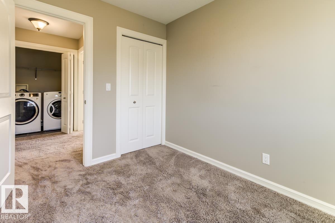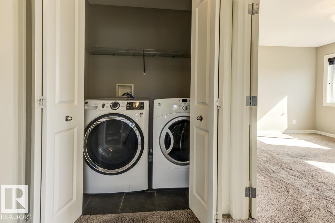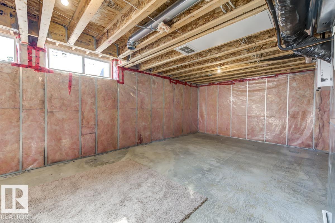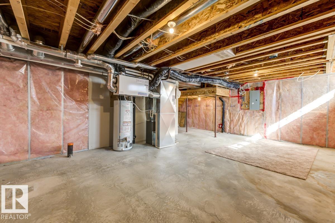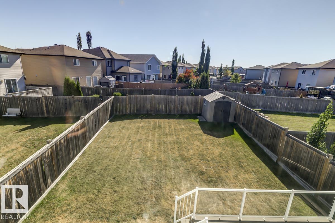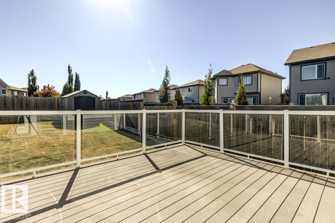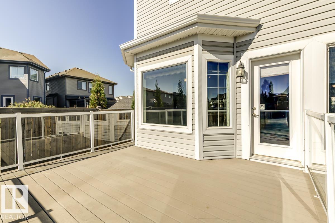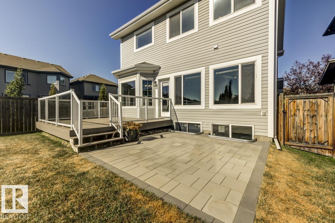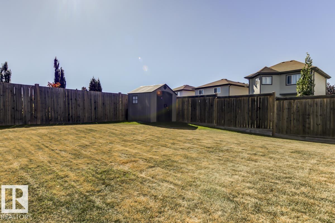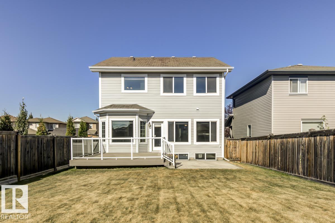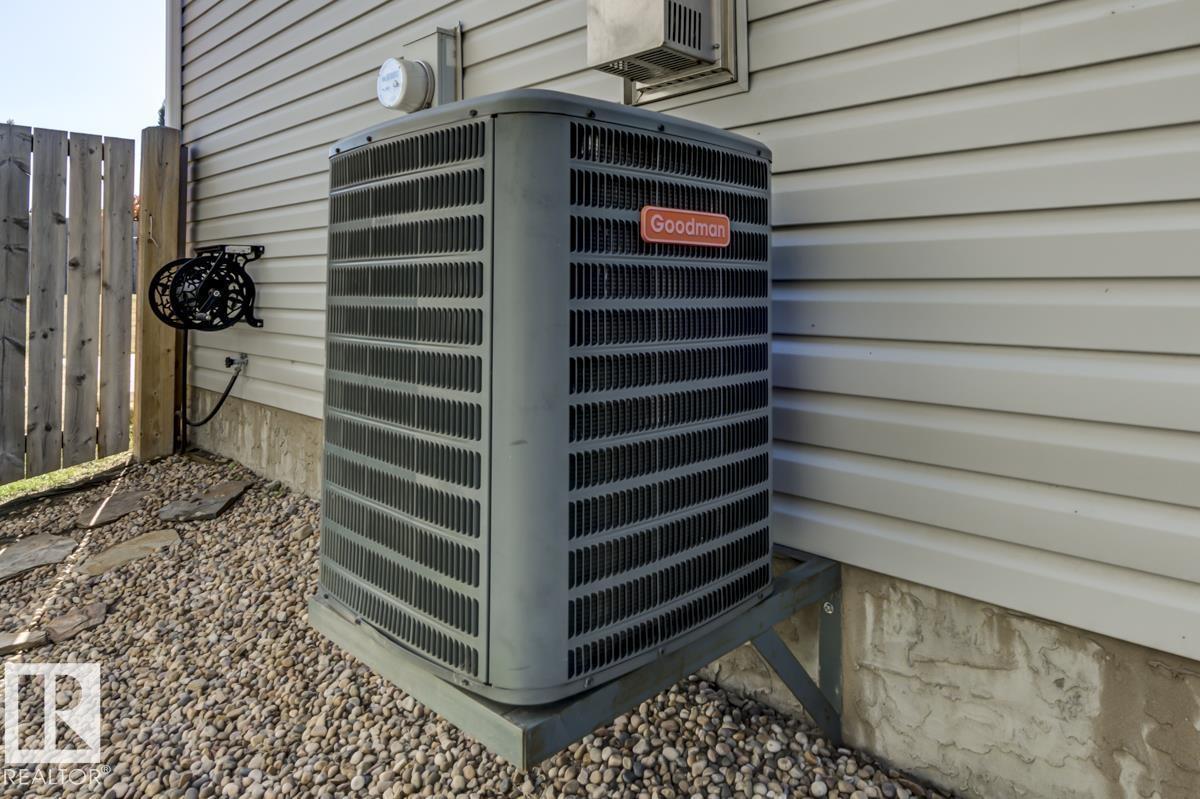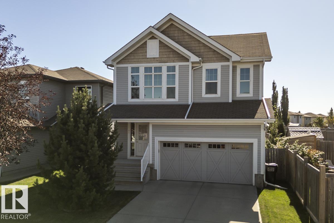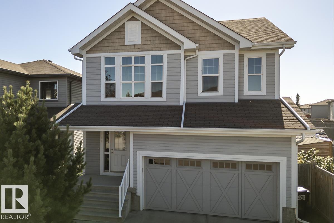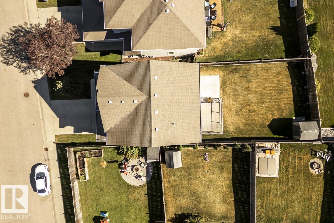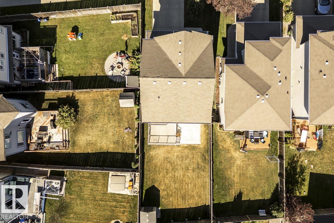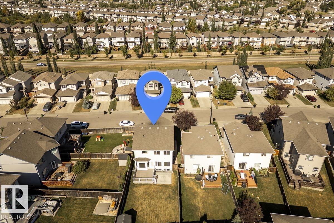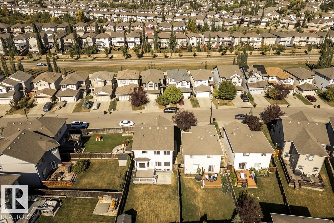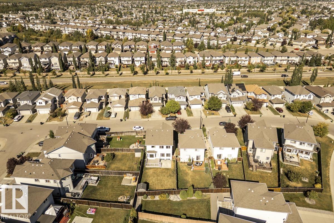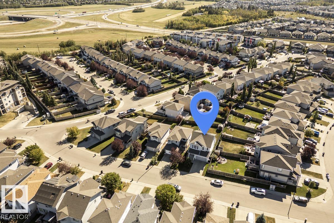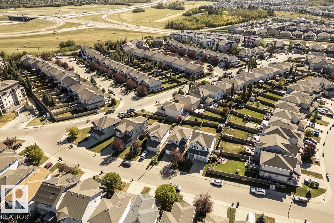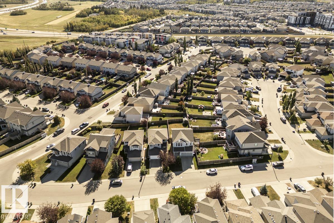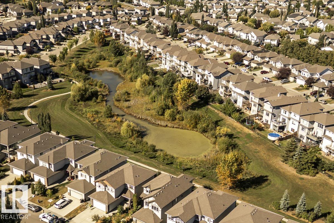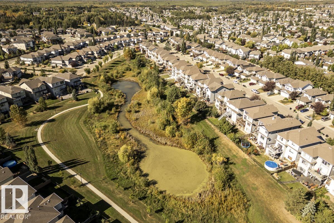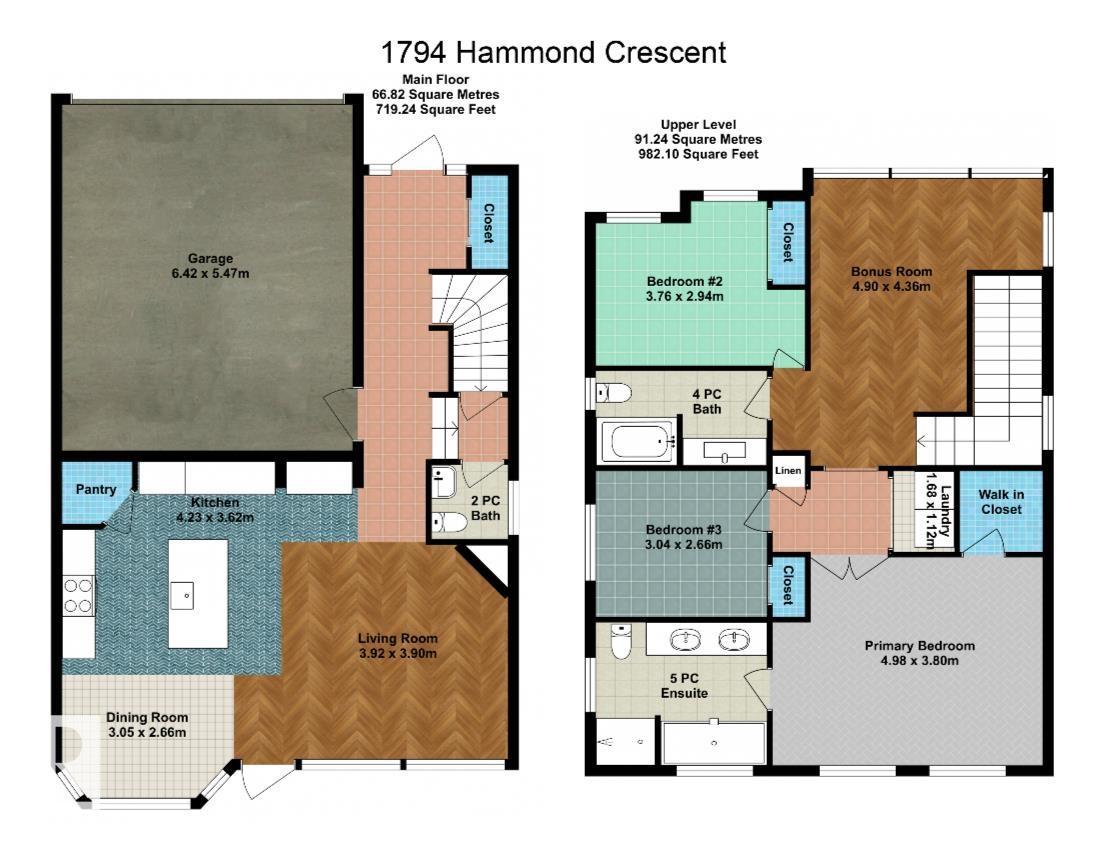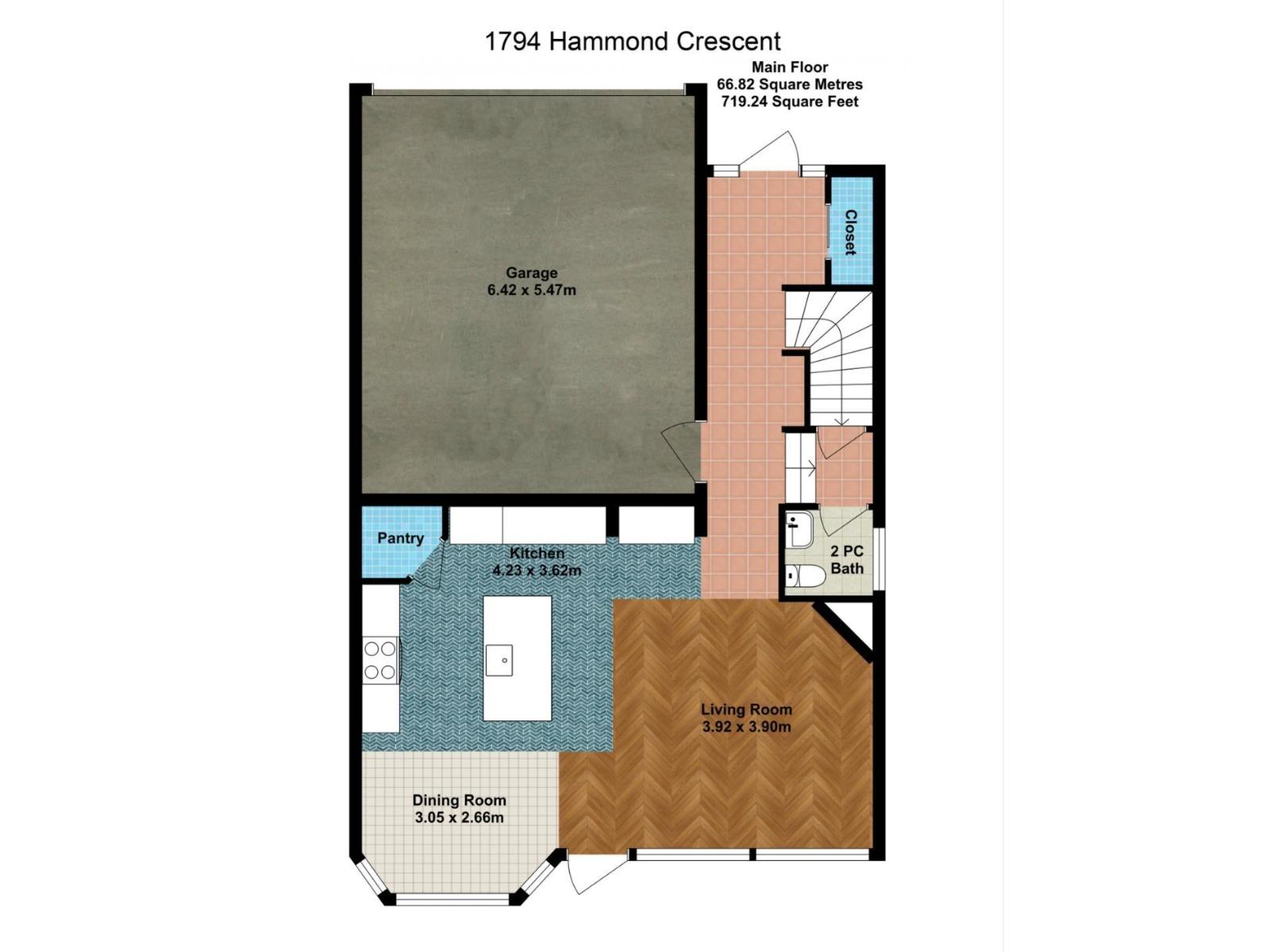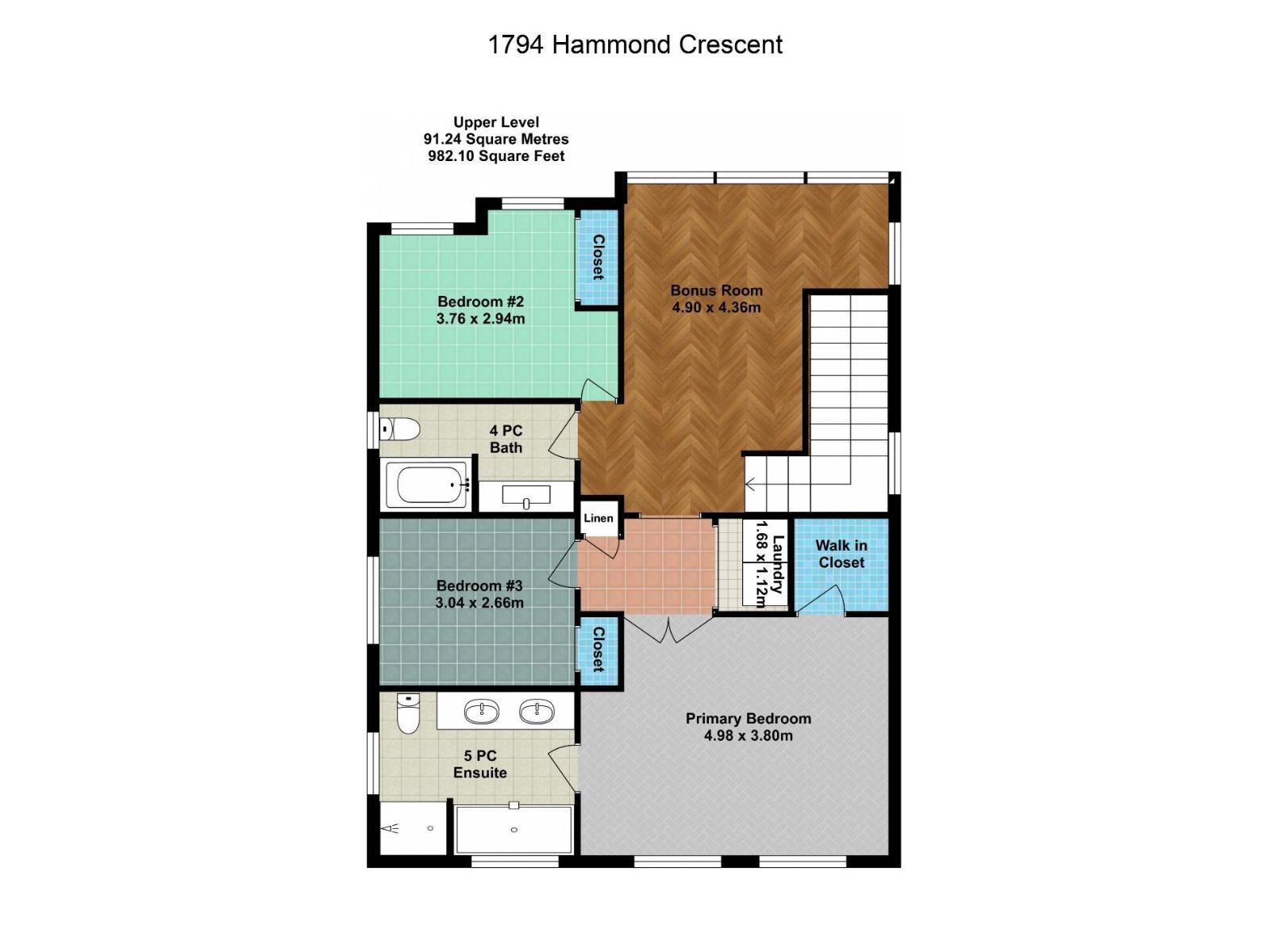1794 Hammond Cr Nw Edmonton, Alberta T6M 0H9
$524,900
Discover this stylish 1701 sq.ft. 2-storey that truly checks all the boxes! The main flr dazzles w/ hardwood & tile, a tucked-away 2pc bath, & an airy open layout filled w/ natural light from the oversized windows. The chef’s kitchen is an absolute showstopper—granite counters, S/S appliances, corner pantry & endless prep space—ideal for both entertaining & everyday living. Upstairs, retreat to your impressive primary suite complete w/ spa-inspired 5pc ensuite. 2 more generous bdrms, a bright bonus rm & convenient upper laundry add to the appeal. The unspoiled basement awaits your dream design & personal touch—home theatre, gym, or rec rm, the options here are endless. Outside, enjoy mornings & evenings on your generous composite deck & beautiful stone patio in your SE facing backyard. This great home features AC, new furnace (25) & is close to schools, shopping, parks & w/ quick Henday access. This home blends comfort, lifestyle & unbeatable value in one sought-after package. Don’t miss this opportunity! (id:42336)
Property Details
| MLS® Number | E4458986 |
| Property Type | Single Family |
| Neigbourhood | The Hamptons |
| Amenities Near By | Playground, Public Transit, Schools, Shopping |
| Parking Space Total | 4 |
| Structure | Deck, Patio(s) |
Building
| Bathroom Total | 3 |
| Bedrooms Total | 3 |
| Amenities | Ceiling - 9ft |
| Appliances | Dishwasher, Dryer, Microwave Range Hood Combo, Refrigerator, Stove, Washer, Window Coverings |
| Basement Development | Unfinished |
| Basement Type | Full (unfinished) |
| Constructed Date | 2007 |
| Construction Style Attachment | Detached |
| Cooling Type | Central Air Conditioning |
| Fire Protection | Smoke Detectors |
| Fireplace Fuel | Gas |
| Fireplace Present | Yes |
| Fireplace Type | Corner |
| Half Bath Total | 1 |
| Heating Type | Forced Air |
| Stories Total | 2 |
| Size Interior | 1701 Sqft |
| Type | House |
Parking
| Attached Garage |
Land
| Acreage | No |
| Land Amenities | Playground, Public Transit, Schools, Shopping |
| Size Irregular | 393.62 |
| Size Total | 393.62 M2 |
| Size Total Text | 393.62 M2 |
Rooms
| Level | Type | Length | Width | Dimensions |
|---|---|---|---|---|
| Main Level | Living Room | 3.92 m | 3.9 m | 3.92 m x 3.9 m |
| Main Level | Dining Room | 3.05 m | 2.66 m | 3.05 m x 2.66 m |
| Main Level | Kitchen | 4.23 m | 3.62 m | 4.23 m x 3.62 m |
| Upper Level | Primary Bedroom | 4.98 m | 3.8 m | 4.98 m x 3.8 m |
| Upper Level | Bedroom 2 | 3.76 m | 2.94 m | 3.76 m x 2.94 m |
| Upper Level | Bedroom 3 | 3.04 m | 2.66 m | 3.04 m x 2.66 m |
| Upper Level | Bonus Room | 4.9 m | 4.36 m | 4.9 m x 4.36 m |
| Upper Level | Laundry Room | 1.68 m | 1.12 m | 1.68 m x 1.12 m |
https://www.realtor.ca/real-estate/28898371/1794-hammond-cr-nw-edmonton-the-hamptons
Interested?
Contact us for more information
Robert J. Leishman
Associate
(780) 481-1144
www.robleishman.com/

201-5607 199 St Nw
Edmonton, Alberta T6M 0M8
(780) 481-2950
(780) 481-1144


