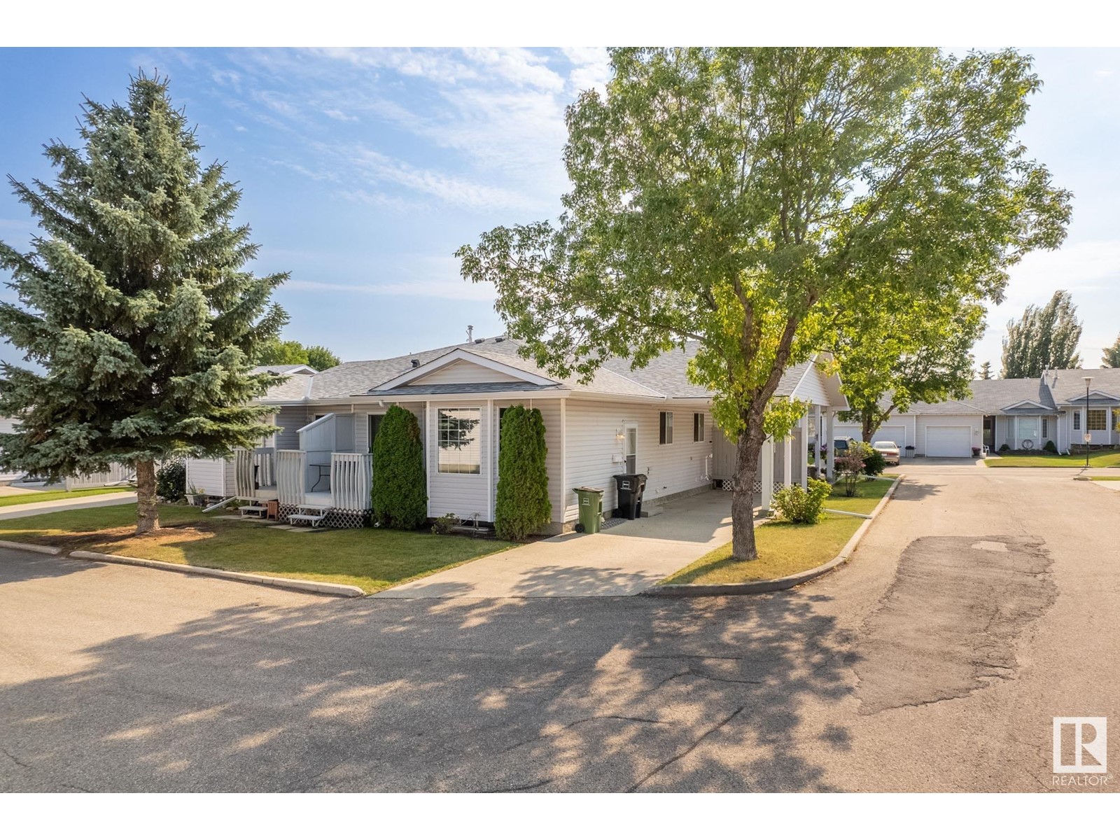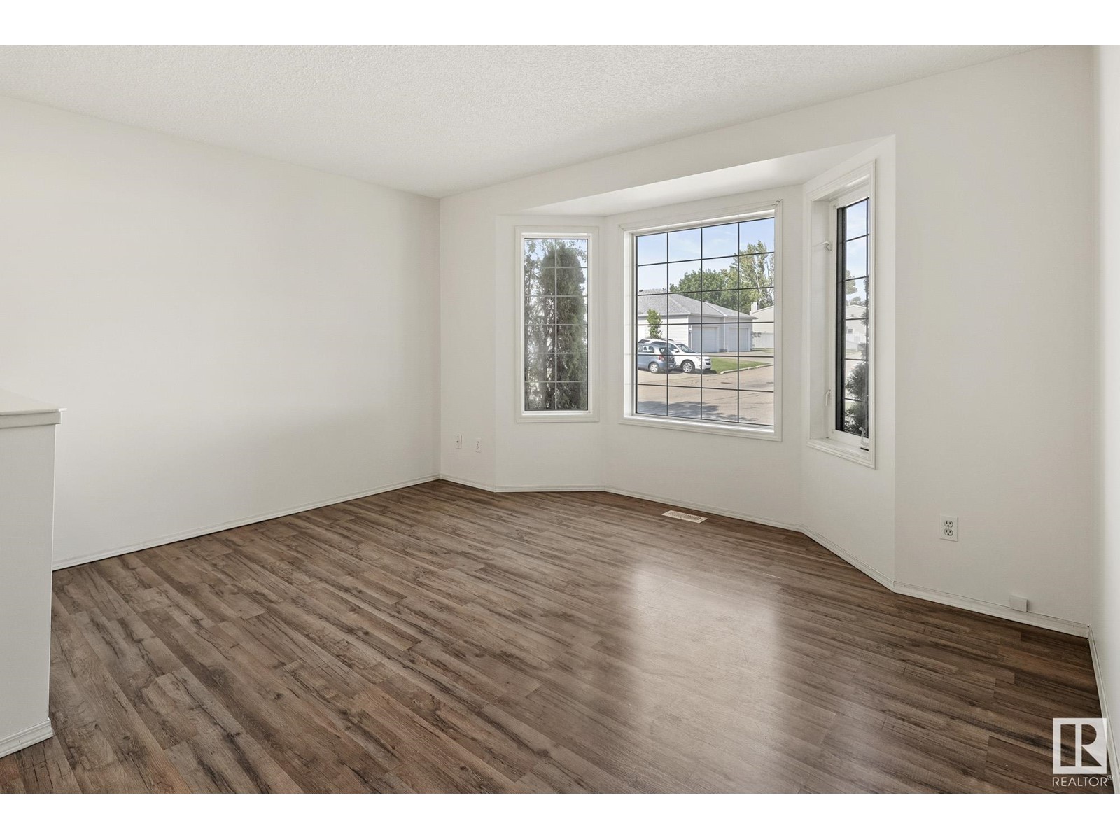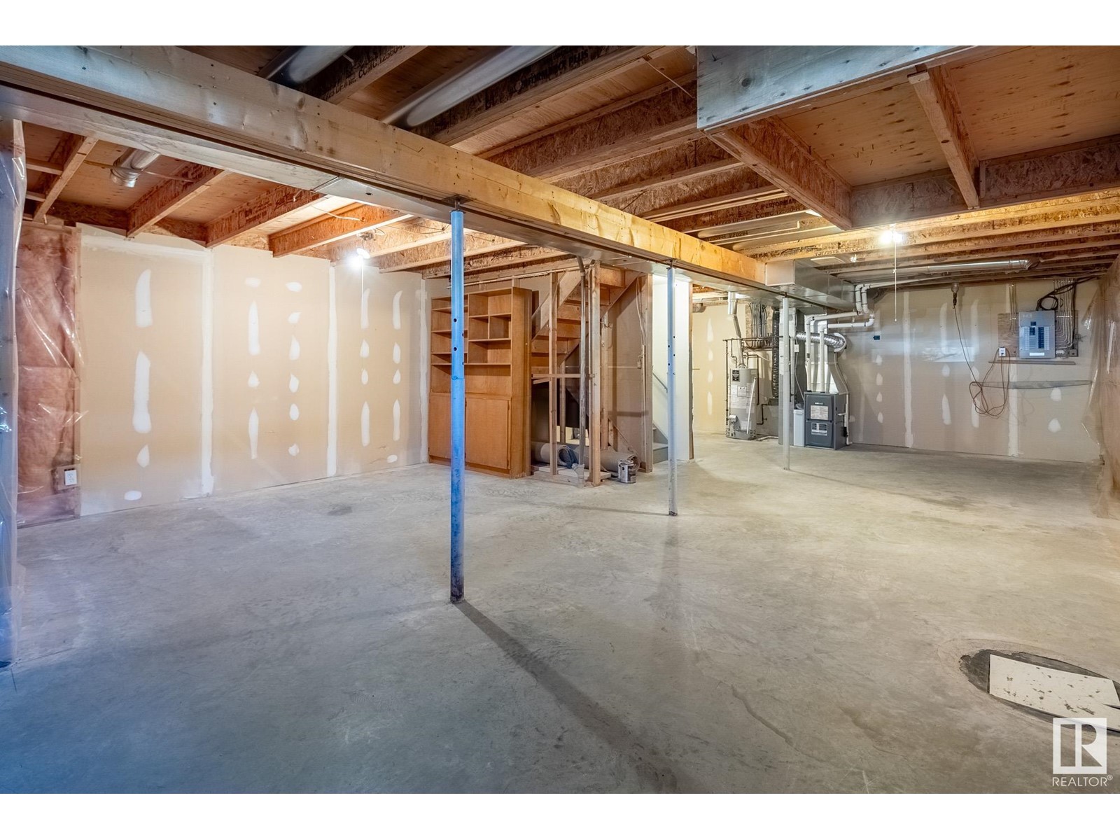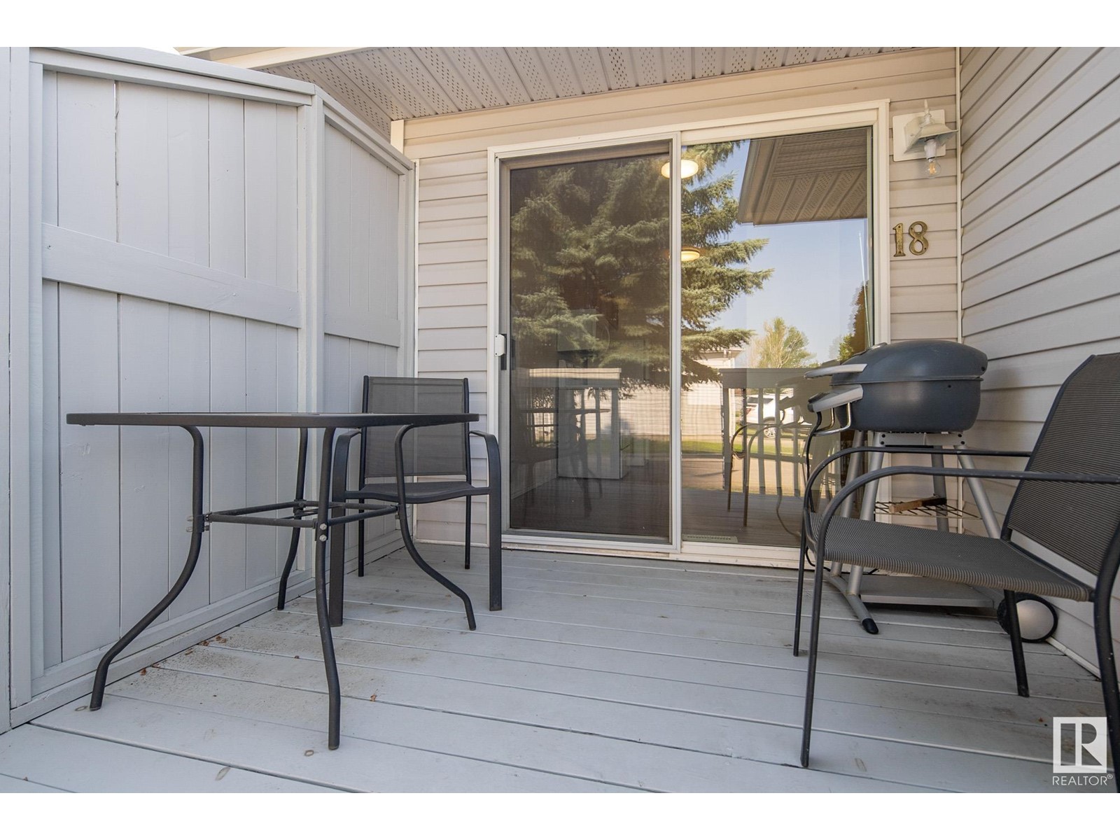#18 1904 Mill Woods Rd Nw Edmonton, Alberta T6K 4E4
$204,900Maintenance, Exterior Maintenance, Insurance, Landscaping, Property Management, Other, See Remarks
$212.17 Monthly
Maintenance, Exterior Maintenance, Insurance, Landscaping, Property Management, Other, See Remarks
$212.17 MonthlyImmaculate Bungalow, 45+ Adult Living! Discover the only corner unit in this beautifully maintained complex. With 843 sq ft of living space, this 2 bedroom/1 bathroom home is perfect for easy living! The open floor plan features a formal living room with a bay window, a spacious dining room, and an adjacent galley kitchen. There are 2 spacious bedrooms with large closets. 4pc bath on main floor. Convenient main floor laundry. Sun deck/patio with privacy wall off the dining room; offers a fantastic view unequalled by any other unit. Modern upgrades include a new HE furnace, humidifier, newer hot water tank, updated laminate floors and fresh paint! The partially finished basement is wired, insulated, and ready for drywall with roughed-in plumbing for an extra bathroom. Condo fee of $212.17/month covers all exterior maintenance, leaving more time to enjoy nearby walking paths and green spaces. Pets are welcome. Close to LRT & Costco, offering the perfect blend of comfort & convenience! 2024 taxes $1,882.14 (id:42336)
Property Details
| MLS® Number | E4403726 |
| Property Type | Single Family |
| Neigbourhood | Satoo |
| Amenities Near By | Playground, Public Transit, Shopping |
| Features | Park/reserve |
| Structure | Deck |
Building
| Bathroom Total | 1 |
| Bedrooms Total | 2 |
| Appliances | Dishwasher, Dryer, Microwave, Refrigerator, Stove, Washer |
| Architectural Style | Bungalow |
| Basement Development | Unfinished |
| Basement Type | Full (unfinished) |
| Constructed Date | 1994 |
| Construction Style Attachment | Attached |
| Heating Type | Forced Air |
| Stories Total | 1 |
| Size Interior | 842.8142 Sqft |
| Type | Row / Townhouse |
Parking
| Carport |
Land
| Acreage | No |
| Fence Type | Fence |
| Land Amenities | Playground, Public Transit, Shopping |
| Size Irregular | 282.34 |
| Size Total | 282.34 M2 |
| Size Total Text | 282.34 M2 |
Rooms
| Level | Type | Length | Width | Dimensions |
|---|---|---|---|---|
| Main Level | Living Room | 4.6 m | 3.4 m | 4.6 m x 3.4 m |
| Main Level | Dining Room | 2.6 m | 2.3 m | 2.6 m x 2.3 m |
| Main Level | Kitchen | 2.4 m | 2.2 m | 2.4 m x 2.2 m |
| Main Level | Primary Bedroom | 3.6 m | 3.1 m | 3.6 m x 3.1 m |
| Main Level | Bedroom 2 | 3.1 m | 2.9 m | 3.1 m x 2.9 m |
| Main Level | Laundry Room | 1.5 m | 1.3 m | 1.5 m x 1.3 m |
https://www.realtor.ca/real-estate/27334031/18-1904-mill-woods-rd-nw-edmonton-satoo
Interested?
Contact us for more information

Sarah Keats
Associate
(780) 457-2194
sarahkeats.remax.ca/
https://twitter.com/sarahLkeats
www.facebook.com/sarah.dulmagekeats
13120 St Albert Trail Nw
Edmonton, Alberta T5L 4P6
(780) 457-3777
(780) 457-2194



































