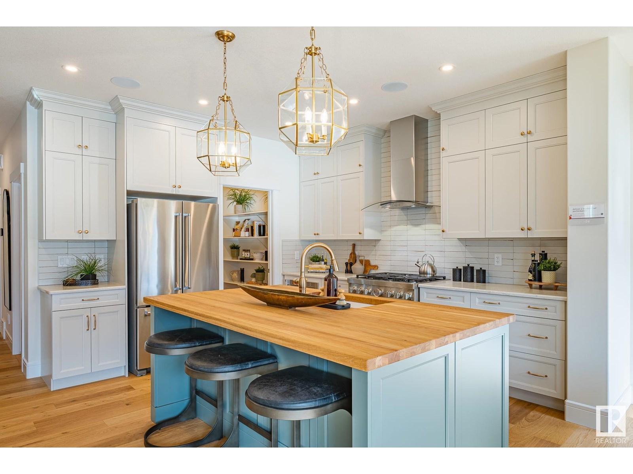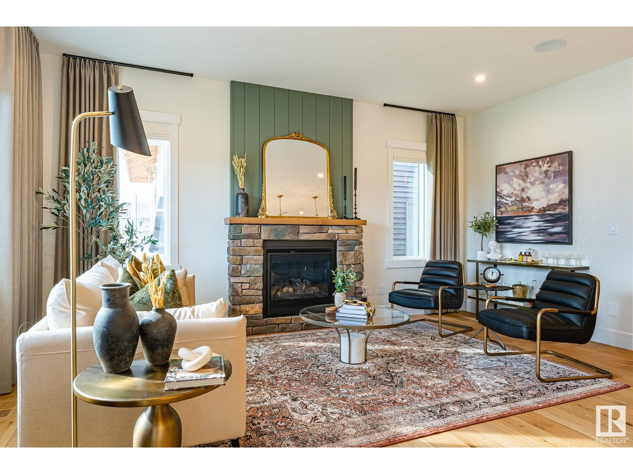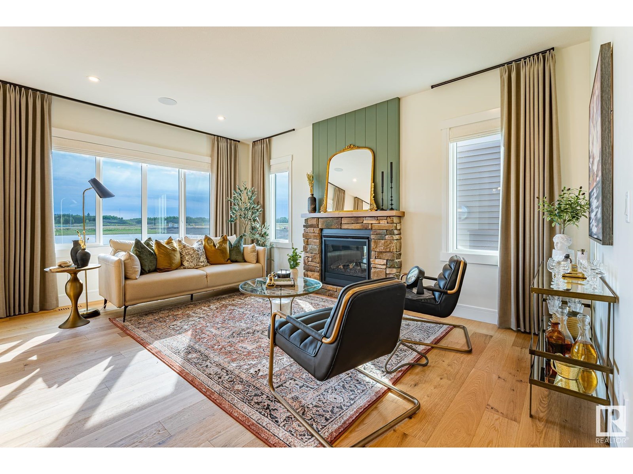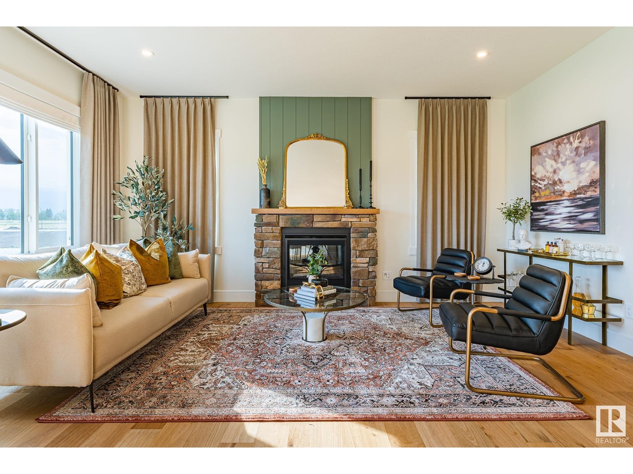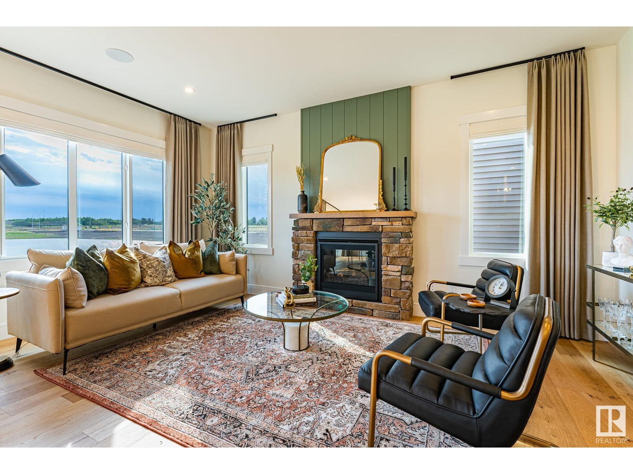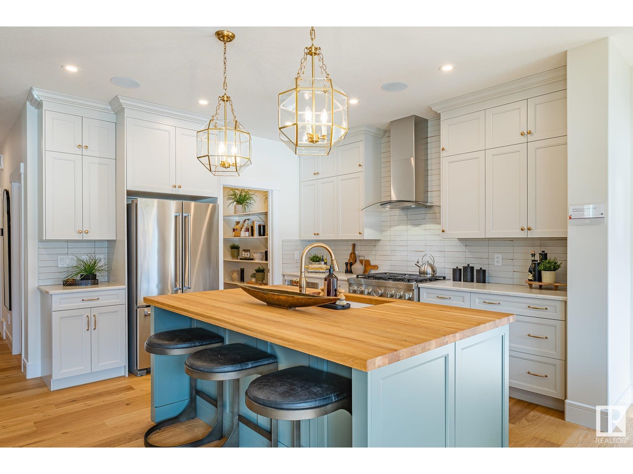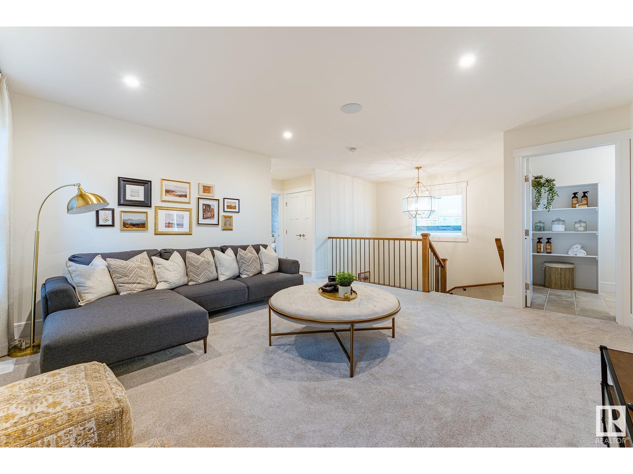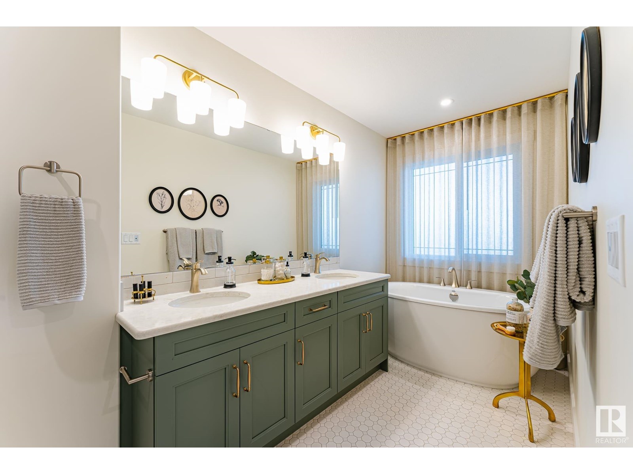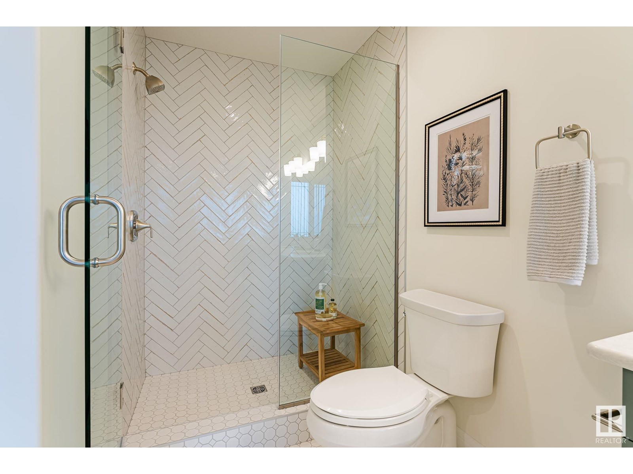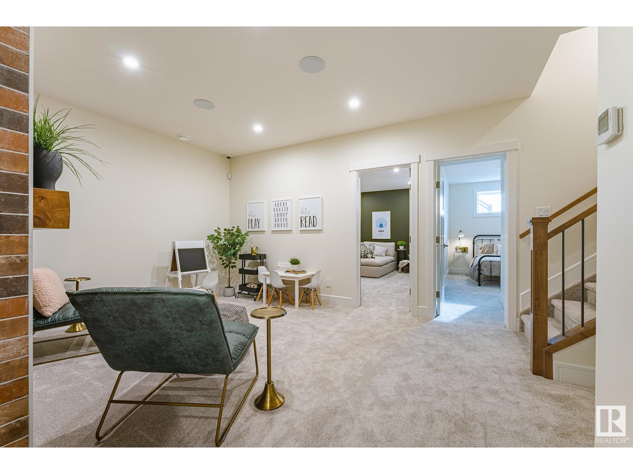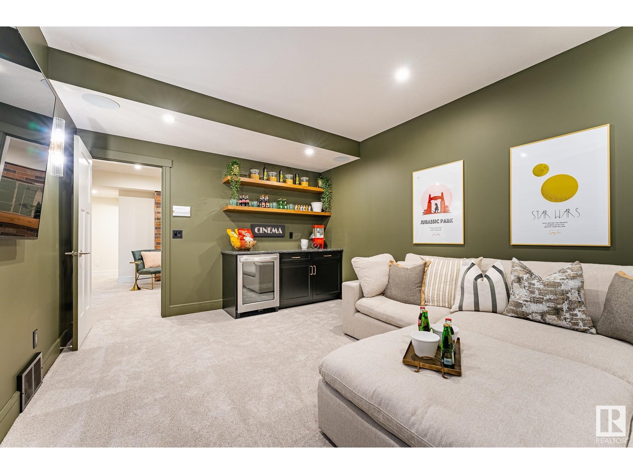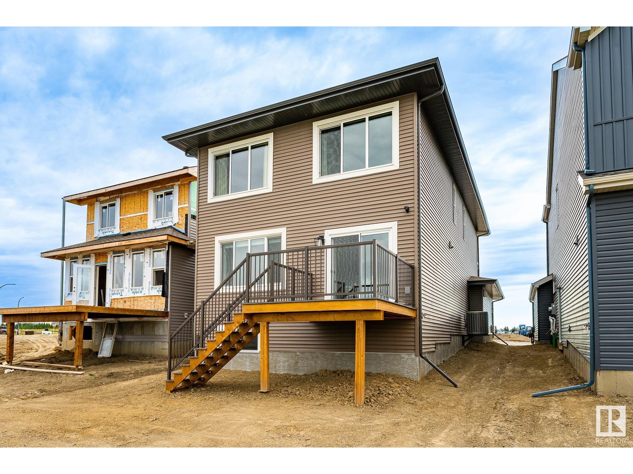18 Emerald Wy Spruce Grove, Alberta T7X 2Y4
$699,000
Welcome to this beautifully designed Coventry Homes showhome, where high-end finishes and thoughtful details shine throughout. The open-concept main floor features a chef-inspired kitchen with quartz countertops, full-height cabinetry, tile backsplash, stainless steel appliances, gas range, butcher block island, and a walk-through pantry. The spacious living room offers a cozy brick-facing gas fireplace, while the dining area is perfect for entertaining. A mudroom and half bath complete the main level. Upstairs, the elegant owner’s suite boasts a 5-piece ensuite with dual sinks, stand-up shower, soaker tub, and walk-in closet. You’ll also find two additional bedrooms, a full bath, bonus room, and laundry. The fully finished basement adds even more living space with a fourth bedroom, full bath, family room, and a theatre room with a dry bar—perfect for movie nights. A double attached garage completes this impressive home. (id:42336)
Property Details
| MLS® Number | E4441775 |
| Property Type | Single Family |
| Neigbourhood | Easton |
| Amenities Near By | Playground, Schools, Shopping |
| Structure | Deck |
Building
| Bathroom Total | 4 |
| Bedrooms Total | 4 |
| Amenities | Ceiling - 9ft, Vinyl Windows |
| Appliances | Dishwasher, Dryer, Hood Fan, Microwave, Refrigerator, Gas Stove(s), Washer |
| Basement Development | Finished |
| Basement Type | Full (finished) |
| Constructed Date | 2022 |
| Construction Style Attachment | Detached |
| Fire Protection | Smoke Detectors |
| Fireplace Fuel | Gas |
| Fireplace Present | Yes |
| Fireplace Type | Unknown |
| Half Bath Total | 1 |
| Heating Type | Forced Air |
| Stories Total | 2 |
| Size Interior | 1991 Sqft |
| Type | House |
Parking
| Attached Garage |
Land
| Acreage | No |
| Land Amenities | Playground, Schools, Shopping |
| Size Irregular | 363.72 |
| Size Total | 363.72 M2 |
| Size Total Text | 363.72 M2 |
Rooms
| Level | Type | Length | Width | Dimensions |
|---|---|---|---|---|
| Basement | Bedroom 4 | Measurements not available | ||
| Basement | Media | Measurements not available | ||
| Main Level | Living Room | Measurements not available | ||
| Main Level | Dining Room | Measurements not available | ||
| Main Level | Kitchen | Measurements not available | ||
| Main Level | Mud Room | Measurements not available | ||
| Main Level | Pantry | Measurements not available | ||
| Upper Level | Primary Bedroom | Measurements not available | ||
| Upper Level | Bedroom 2 | Measurements not available | ||
| Upper Level | Bedroom 3 | Measurements not available | ||
| Upper Level | Laundry Room | Measurements not available |
https://www.realtor.ca/real-estate/28454193/18-emerald-wy-spruce-grove-easton
Interested?
Contact us for more information
Matthew G. Harrison
Associate
(780) 444-8017

201-6650 177 St Nw
Edmonton, Alberta T5T 4J5
(780) 483-4848
(780) 444-8017


