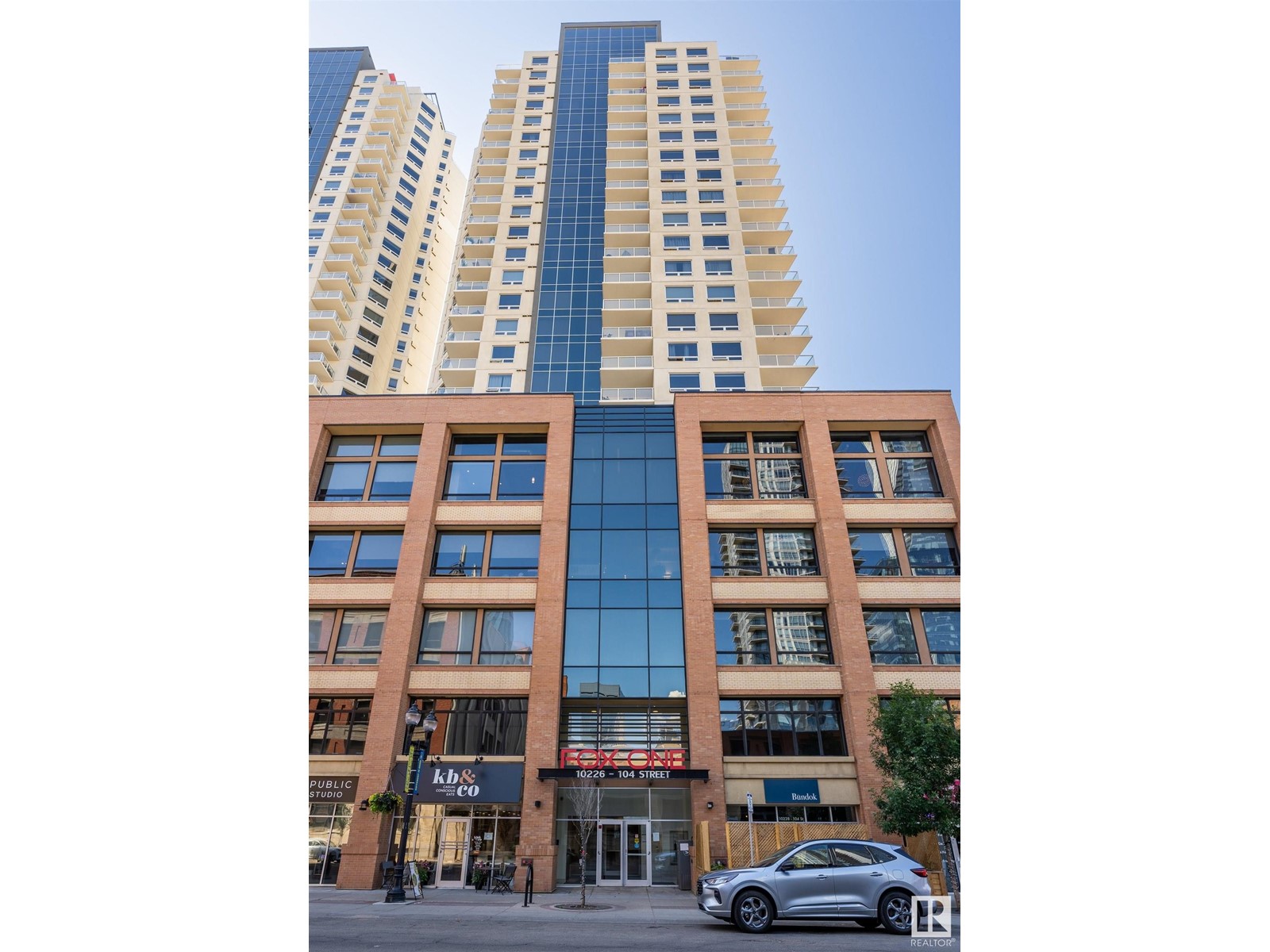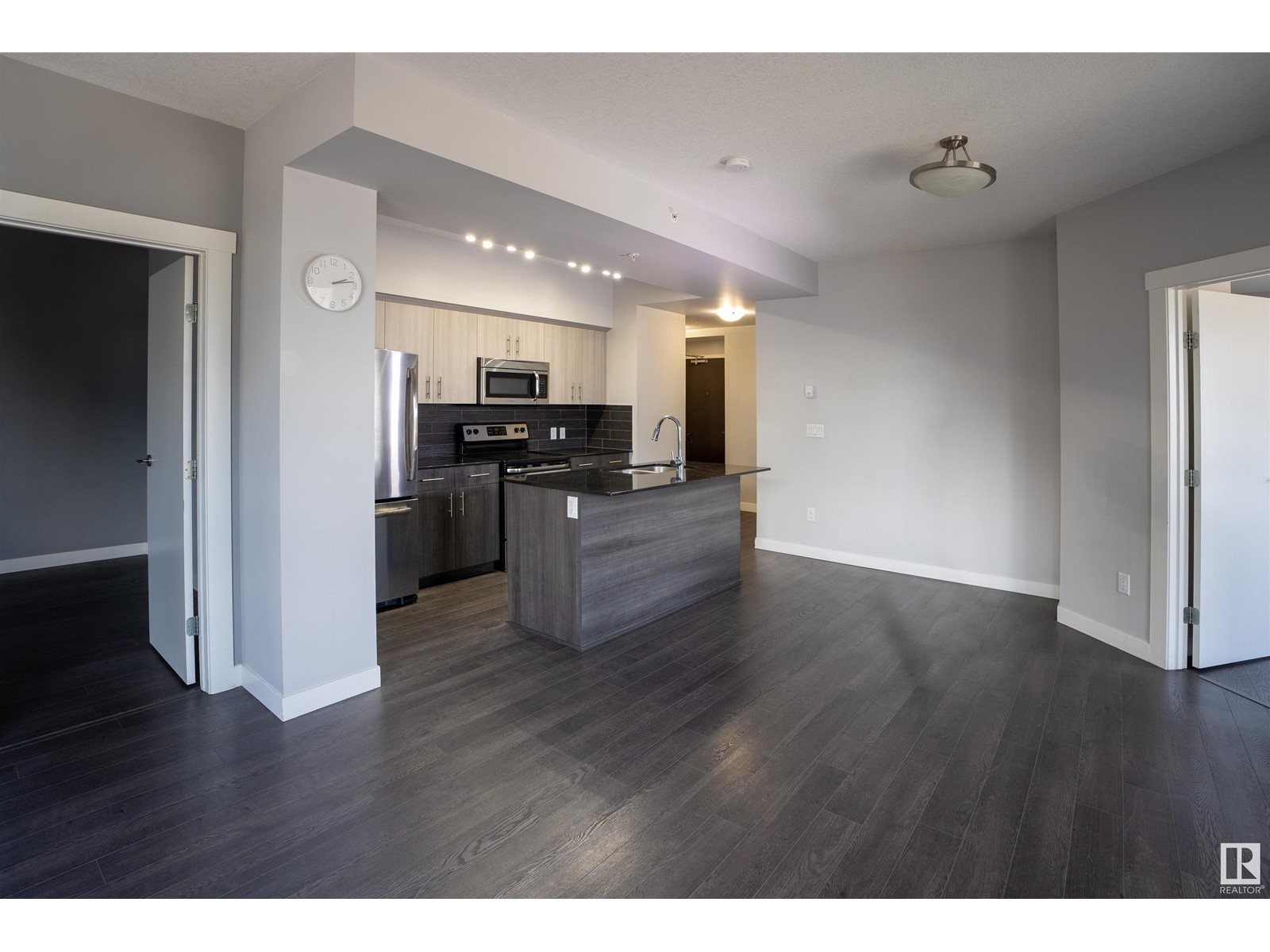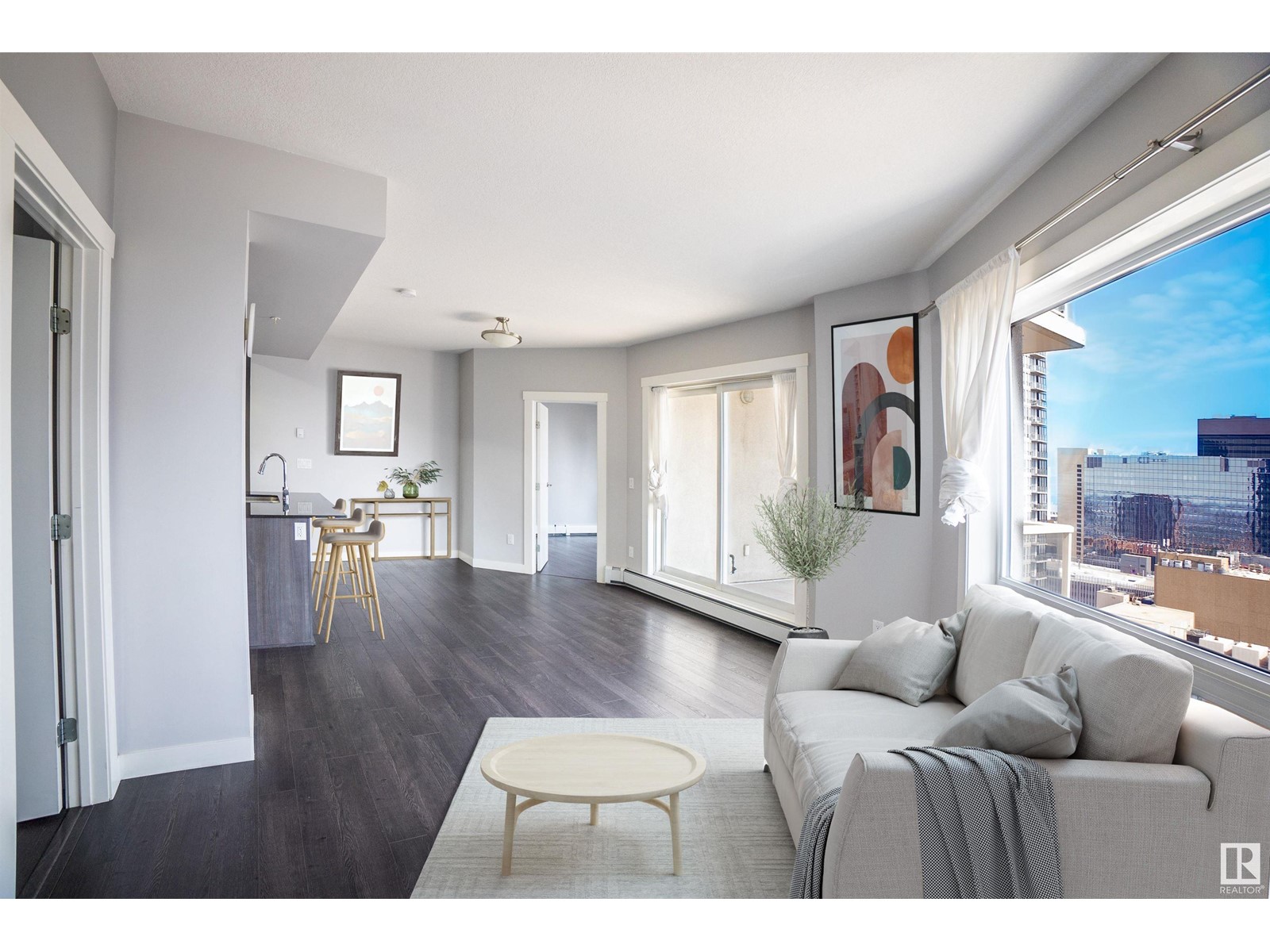#1806 10226 104 St Nw Nw Edmonton, Alberta T5J 1B8
$348,000Maintenance, Exterior Maintenance, Heat, Insurance, Property Management, Other, See Remarks, Water
$422.82 Monthly
Maintenance, Exterior Maintenance, Heat, Insurance, Property Management, Other, See Remarks, Water
$422.82 MonthlyWelcome to this stunning CORNER unit on the 18th floor offers breathtaking city views & a panorama of the Ice District. Original Owner, clean & well kept unit. From the moment you enter, you are whisked into the open concept plan, illuminated by modern light fixture & plenty of natural sunlight. Find yourself enamored with the spacious living & dining areas that lead to the stylish kitchen, boasting lustrous granite counters, a center island with a breakfast bar & stainless steel appliances. The primary suite offers a custom walk-through closet & an ensuite bath. The 2nd bedrm & full bath create an opportunity for a roommate or an ideal office space for those who choose to work from home. Step onto your balcony w/bbq gasline to enjoy the downtown SE view & a convenient in-suite laundry complete the package. Indoor titled TWO parking as well as an incredibly central downtown location, walking to LRT Stations & close to all amenities! Don't forget, Water & Heat are included in the condo fees. See it today! (id:42336)
Property Details
| MLS® Number | E4398946 |
| Property Type | Single Family |
| Neigbourhood | Downtown (Edmonton) |
| Amenities Near By | Public Transit, Schools, Shopping |
| Features | Park/reserve, Lane, Closet Organizers |
| Parking Space Total | 2 |
| View Type | City View |
Building
| Bathroom Total | 2 |
| Bedrooms Total | 2 |
| Appliances | Dishwasher, Dryer, Microwave Range Hood Combo, Refrigerator, Stove, Washer, Window Coverings |
| Basement Type | None |
| Constructed Date | 2014 |
| Cooling Type | Window Air Conditioner |
| Heating Type | Baseboard Heaters |
| Size Interior | 877.1511 Sqft |
| Type | Apartment |
Parking
| Heated Garage | |
| Parkade | |
| Stall | |
| Underground |
Land
| Acreage | No |
| Land Amenities | Public Transit, Schools, Shopping |
| Size Irregular | 10.08 |
| Size Total | 10.08 M2 |
| Size Total Text | 10.08 M2 |
Rooms
| Level | Type | Length | Width | Dimensions |
|---|---|---|---|---|
| Main Level | Living Room | 4.14 m | 3.67 m | 4.14 m x 3.67 m |
| Main Level | Dining Room | 2.14 m | 2.14 m | 2.14 m x 2.14 m |
| Main Level | Kitchen | 3.31 m | 3.52 m | 3.31 m x 3.52 m |
| Main Level | Primary Bedroom | 4.84 m | 3.34 m | 4.84 m x 3.34 m |
| Main Level | Bedroom 2 | 3.36 m | 3.21 m | 3.36 m x 3.21 m |
| Main Level | Laundry Room | 1.81 m | 2.45 m | 1.81 m x 2.45 m |
https://www.realtor.ca/real-estate/27211826/1806-10226-104-st-nw-nw-edmonton-downtown-edmonton
Interested?
Contact us for more information

Simon Roa
Associate
(780) 732-0968
theicon360.com/

11220 119 St Nw
Edmonton, Alberta T5G 2X3
(780) 732-0977
(780) 732-0968
urbanrealty.c21.ca/































