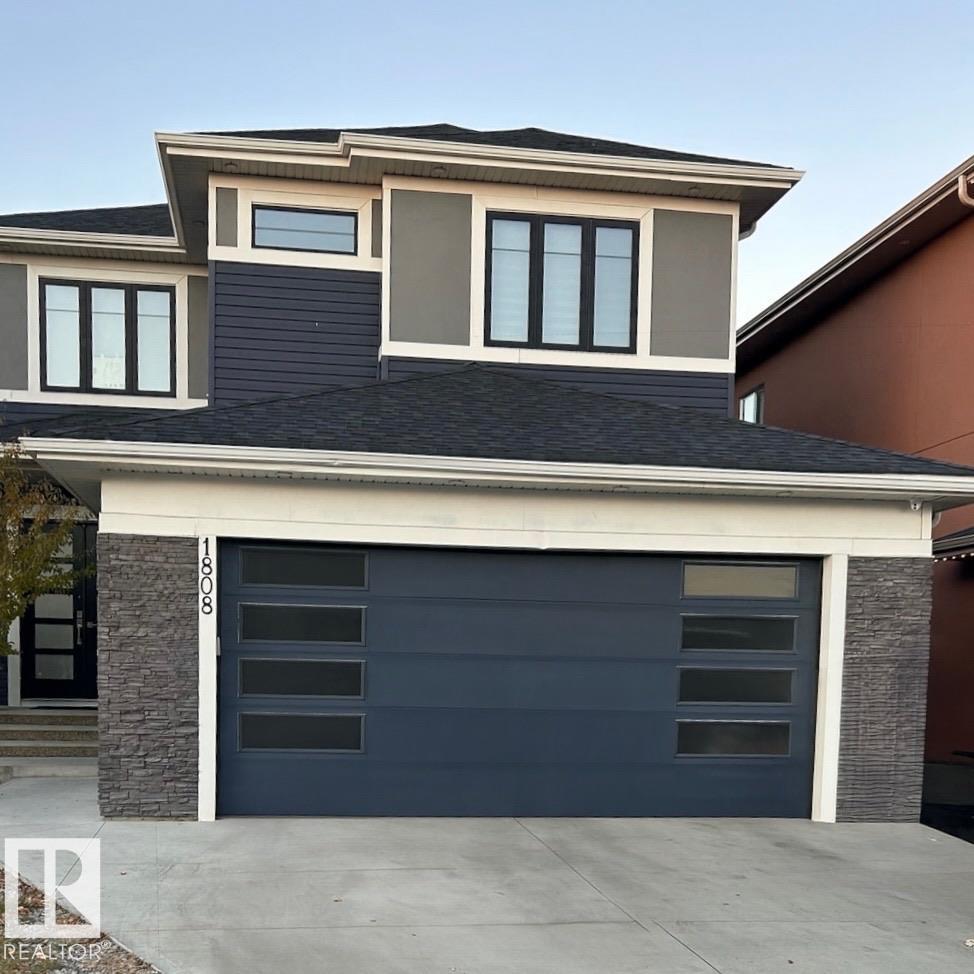1808 20 Av Nw Edmonton, Alberta T6T 2K9
$949,900
Welcome to this stunning 6 bed, 5.5 bath luxury 2-storey home in the desirable Laurel community! The main floor boasts soaring 10' ceilings, a spacious living area, large dining room, a bedroom with ensuite, 2-pc bath, and a chef’s dream kitchen featuring a granite island with induction cooktop and stainless steel appliances. Beautiful tile flooring throughout. Upstairs offers a spacious primary suite with walk-in closet & spa-like ensuite, plus two more bedrooms—one with an ensuite—and another full bath. Enjoy in-floor heating in both upstairs ensuites and relax on either of the two balconies. The legal 2 bed, 1 bath basement suite with tenants already in place offers fantastic income potential. Outside, enjoy a partially covered deck, oversized double garage, and a huge backyard backing onto a pond and walking trail. Extras include pot lights throughout, solar panel & central vac rough-ins. Close to schools, shopping, parks, and quick access to Whitemud & Anthony Henday. All this home needs is YOU! (id:42336)
Open House
This property has open houses!
2:00 pm
Ends at:4:00 pm
2:00 pm
Ends at:4:00 pm
Property Details
| MLS® Number | E4462293 |
| Property Type | Single Family |
| Neigbourhood | Laurel |
| Amenities Near By | Park, Golf Course, Playground, Public Transit, Schools, Shopping |
| Community Features | Lake Privileges |
| Features | Corner Site, Flat Site, Park/reserve, Closet Organizers, Level |
| Structure | Deck, Patio(s) |
| Water Front Type | Waterfront On Lake |
Building
| Bathroom Total | 6 |
| Bedrooms Total | 4 |
| Amenities | Ceiling - 10ft |
| Appliances | Garage Door Opener Remote(s), Garage Door Opener, Hood Fan, Storage Shed, Window Coverings, Dryer, Refrigerator, Two Stoves, Two Washers, Dishwasher |
| Basement Development | Finished |
| Basement Features | Suite |
| Basement Type | Full (finished) |
| Constructed Date | 2020 |
| Construction Style Attachment | Detached |
| Fire Protection | Smoke Detectors |
| Fireplace Fuel | Electric |
| Fireplace Present | Yes |
| Fireplace Type | Unknown |
| Half Bath Total | 1 |
| Heating Type | Forced Air |
| Stories Total | 2 |
| Size Interior | 2600 Sqft |
| Type | House |
Parking
| Attached Garage |
Land
| Acreage | No |
| Fence Type | Fence |
| Land Amenities | Park, Golf Course, Playground, Public Transit, Schools, Shopping |
| Size Irregular | 543.61 |
| Size Total | 543.61 M2 |
| Size Total Text | 543.61 M2 |
Rooms
| Level | Type | Length | Width | Dimensions |
|---|---|---|---|---|
| Main Level | Living Room | Measurements not available | ||
| Main Level | Dining Room | Measurements not available | ||
| Main Level | Kitchen | Measurements not available | ||
| Main Level | Bedroom 4 | Measurements not available | ||
| Upper Level | Family Room | Measurements not available | ||
| Upper Level | Primary Bedroom | Measurements not available | ||
| Upper Level | Bedroom 2 | Measurements not available | ||
| Upper Level | Bedroom 3 | Measurements not available |
https://www.realtor.ca/real-estate/28996514/1808-20-av-nw-edmonton-laurel
Interested?
Contact us for more information

David C. St. Jean
Associate
www.davidstjean.com/
https://www.facebook.com/DSJrealestategroup/
https://www.youtube.com/embed/UdfK9jaZg40

1400-10665 Jasper Ave Nw
Edmonton, Alberta T5J 3S9
(403) 262-7653




