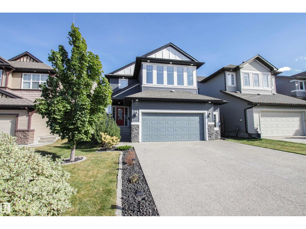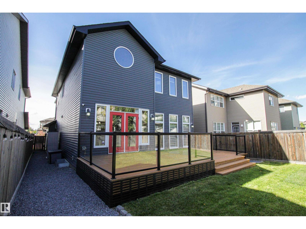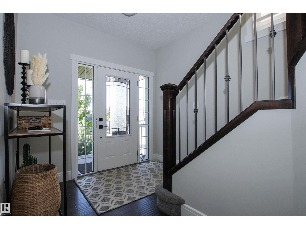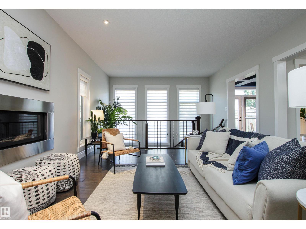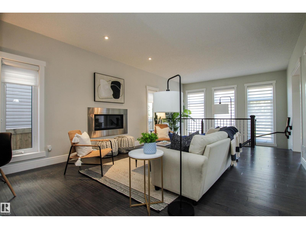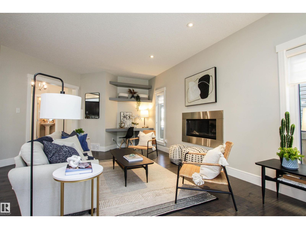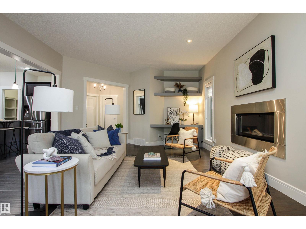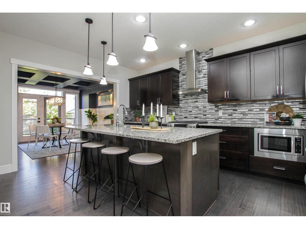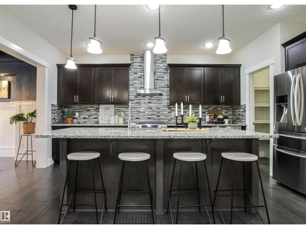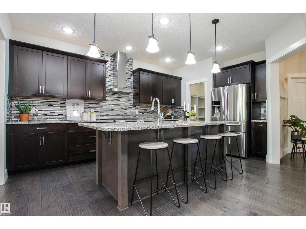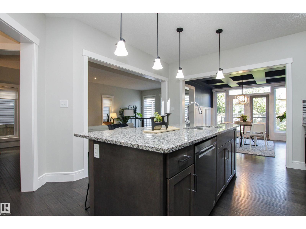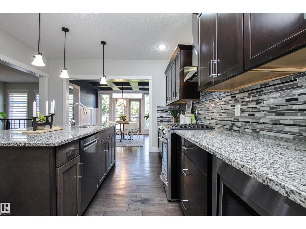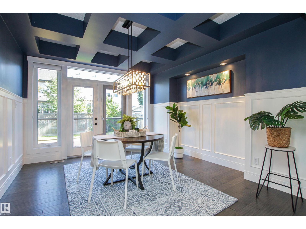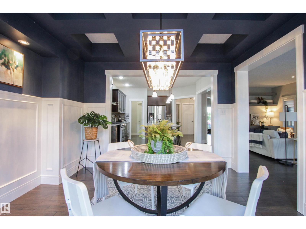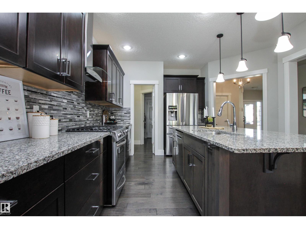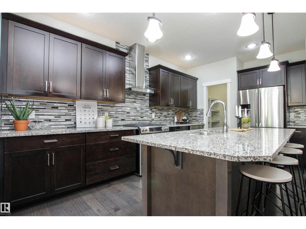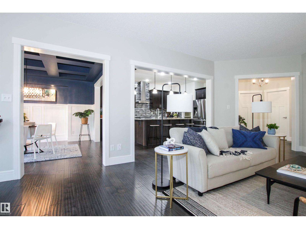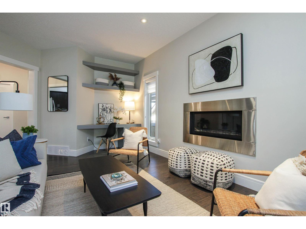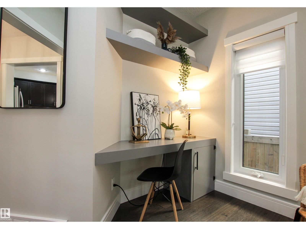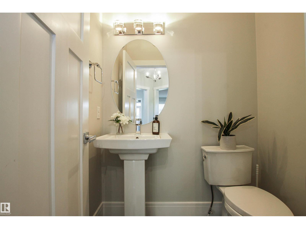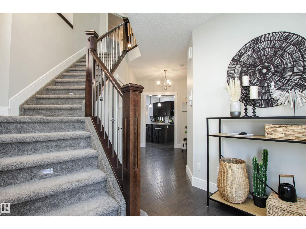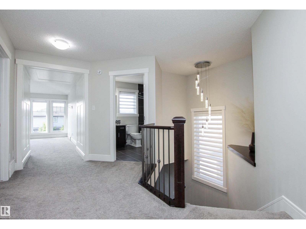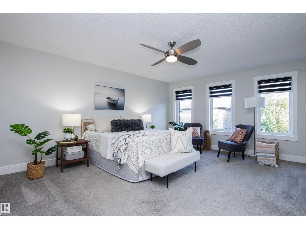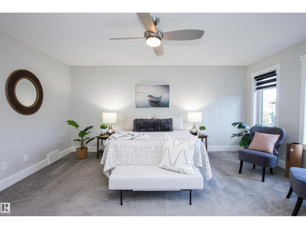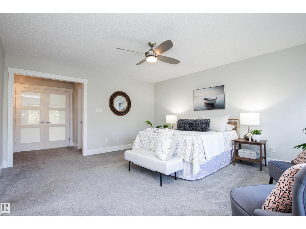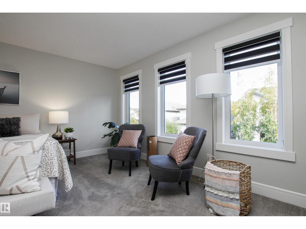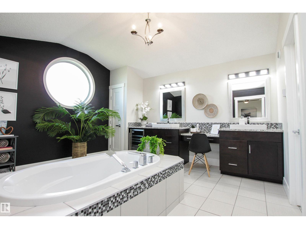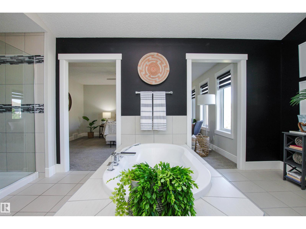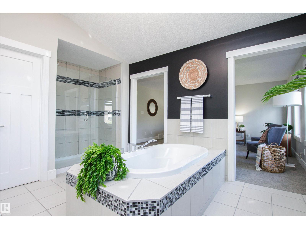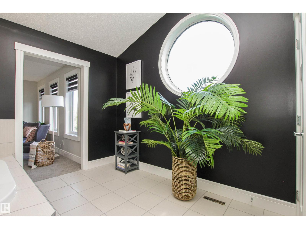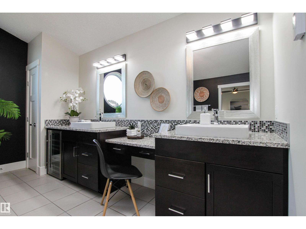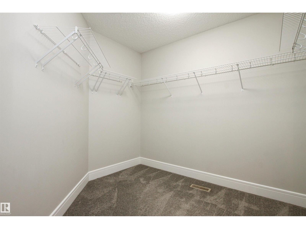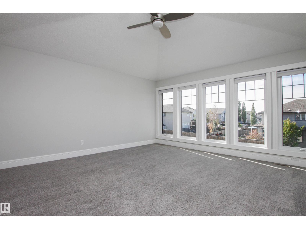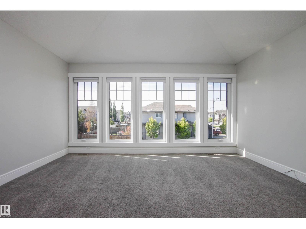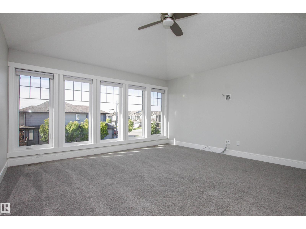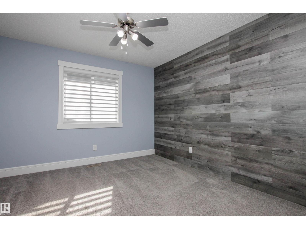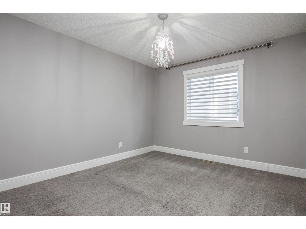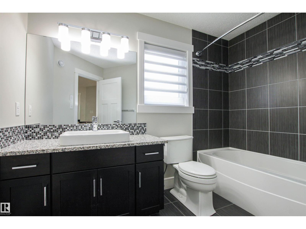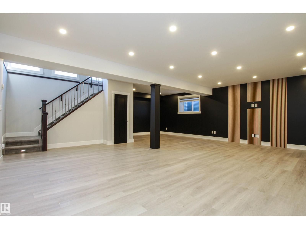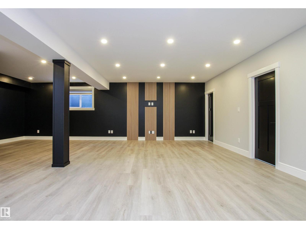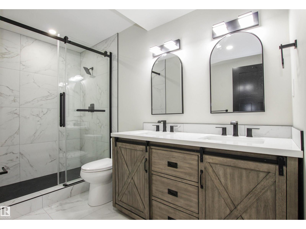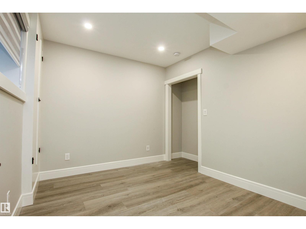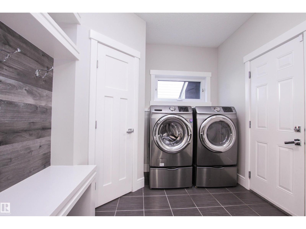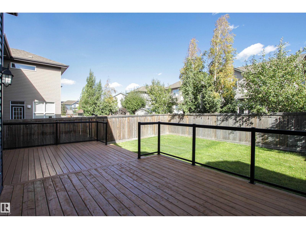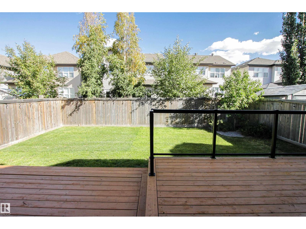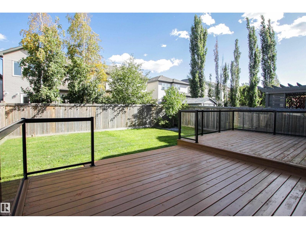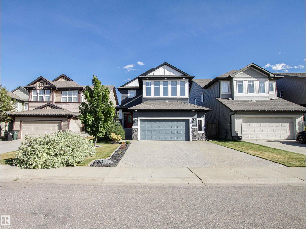181 Sandalwood Cr Sherwood Park, Alberta T8H 0S4
$814,999
Welcome to this exceptional 2-story home in the community of Summerwood, where timeless design meets modern comfort. With over 3300sq. ft. of living space, 4 spacious bedrooms, and 3.5 baths, this home offers the perfect balance of elegance and family living.Step inside to a grand yet traditional layout with 9 ft. ceilings, sun-filled rooms, and a freshly painted interior that feels bright and inviting. The heart of the home is ideal for gatherings, while the fully finished basement—with cozy heated floors—provides the perfect space for movie nights, a play area and entertaining. Even the garage with IN-FLOOR heating has been designed for year-round comfort and convenience.Every detail of this home has been crafted for both style and function, from the abundance of natural light to the thoughtful finishes throughout. This is more than just a house—it’s the perfect family home in one of the most desirable neighbourhoods. (id:42336)
Property Details
| MLS® Number | E4459929 |
| Property Type | Single Family |
| Neigbourhood | Summerwood |
| Amenities Near By | Public Transit, Schools, Shopping |
| Community Features | Public Swimming Pool |
| Features | See Remarks, No Smoking Home |
Building
| Bathroom Total | 4 |
| Bedrooms Total | 4 |
| Amenities | Ceiling - 9ft |
| Appliances | Dishwasher, Dryer, Hood Fan, Microwave, Gas Stove(s), Washer, Window Coverings |
| Basement Development | Finished |
| Basement Type | Full (finished) |
| Constructed Date | 2014 |
| Construction Style Attachment | Detached |
| Cooling Type | Central Air Conditioning |
| Half Bath Total | 1 |
| Heating Type | Forced Air |
| Stories Total | 2 |
| Size Interior | 2605 Sqft |
| Type | House |
Parking
| Attached Garage |
Land
| Acreage | No |
| Fence Type | Fence |
| Land Amenities | Public Transit, Schools, Shopping |
Rooms
| Level | Type | Length | Width | Dimensions |
|---|---|---|---|---|
| Lower Level | Bedroom 4 | 2.86 m | 3.4 m | 2.86 m x 3.4 m |
| Lower Level | Recreation Room | 8.03 m | 8.24 m | 8.03 m x 8.24 m |
| Main Level | Living Room | 4.4 m | 6.34 m | 4.4 m x 6.34 m |
| Main Level | Dining Room | 3.73 m | 4.13 m | 3.73 m x 4.13 m |
| Main Level | Kitchen | 4.14 m | 5.25 m | 4.14 m x 5.25 m |
| Upper Level | Primary Bedroom | 4.4 m | 4.96 m | 4.4 m x 4.96 m |
| Upper Level | Bedroom 2 | 3.54 m | 3.13 m | 3.54 m x 3.13 m |
| Upper Level | Bedroom 3 | 3.54 m | 3.35 m | 3.54 m x 3.35 m |
| Upper Level | Bonus Room | 4.61 m | 4.75 m | 4.61 m x 4.75 m |
https://www.realtor.ca/real-estate/28923547/181-sandalwood-cr-sherwood-park-summerwood
Interested?
Contact us for more information
Nolan Yaremchuk
Associate
(780) 467-2897
425-450 Ordze Rd
Sherwood Park, Alberta T8B 0C5
(780) 570-9650

Marc Lachance
Associate
www.lachanceteam.com/
425-450 Ordze Rd
Sherwood Park, Alberta T8B 0C5
(780) 570-9650


