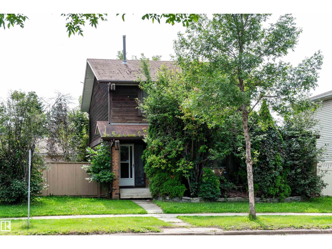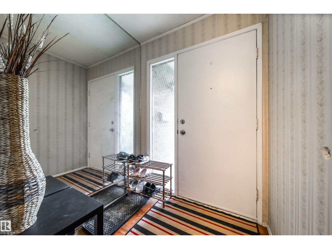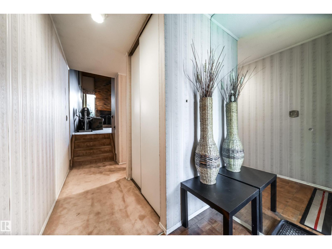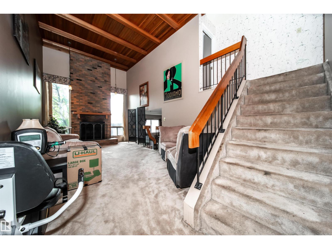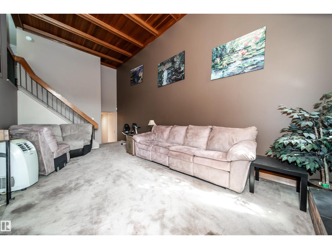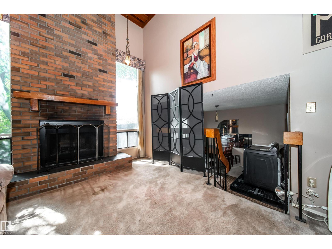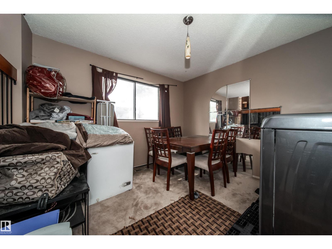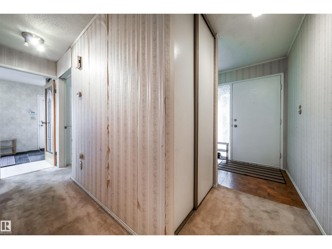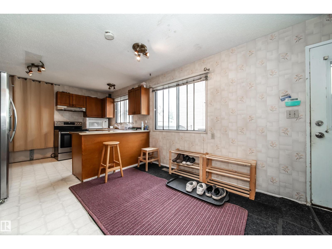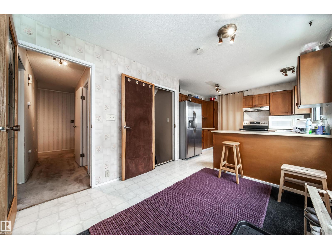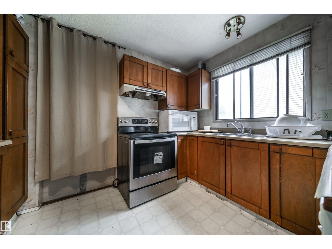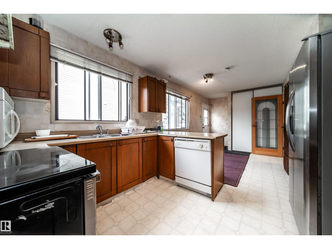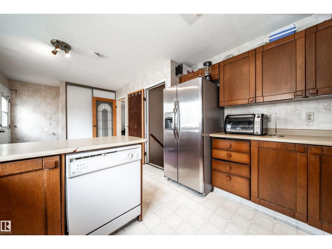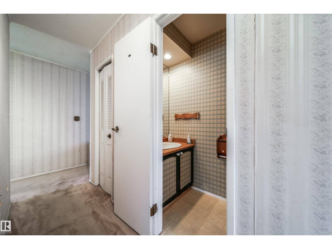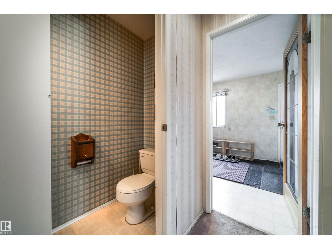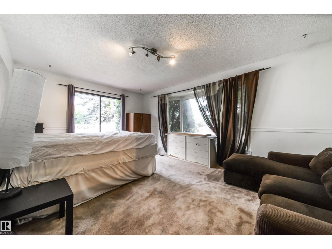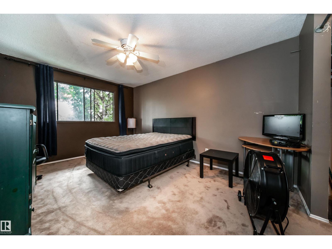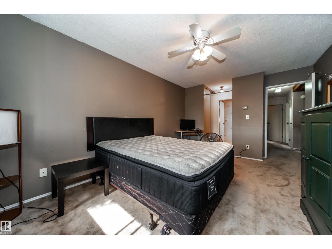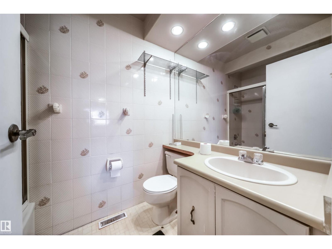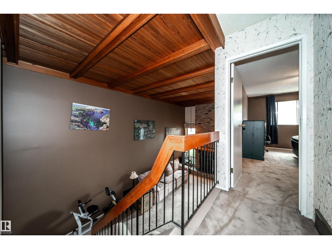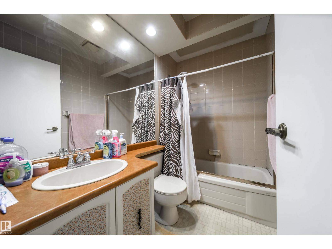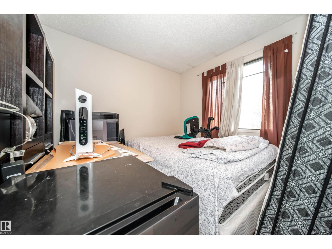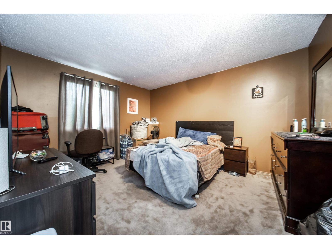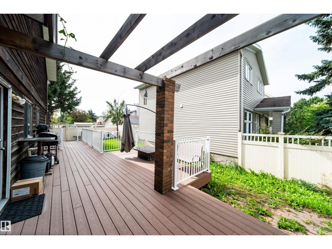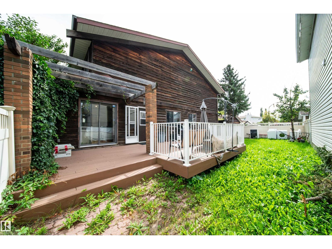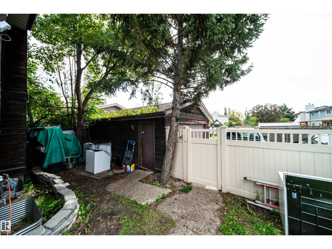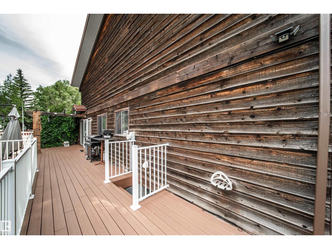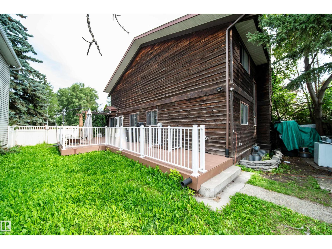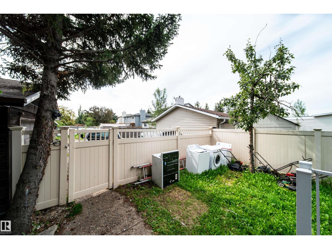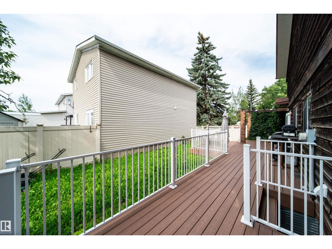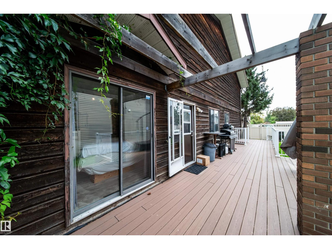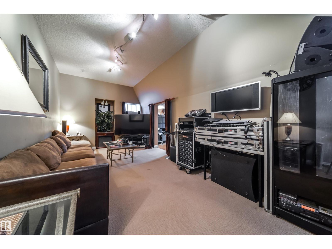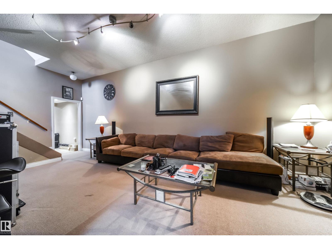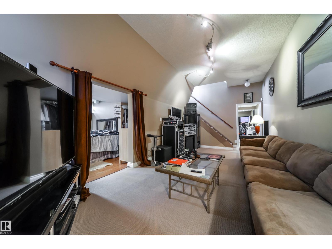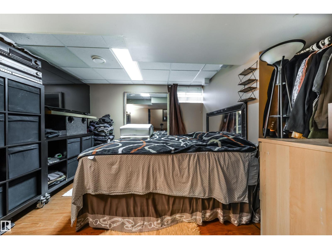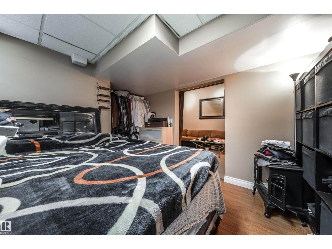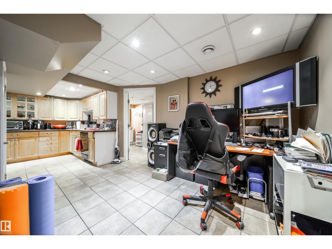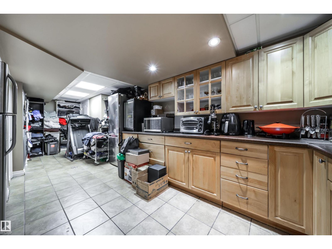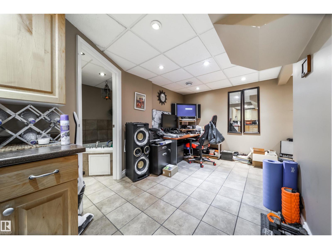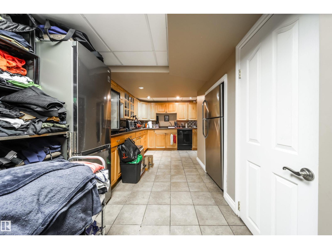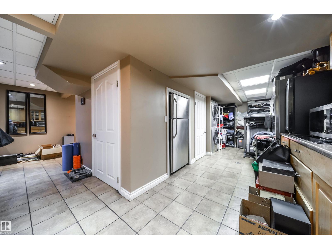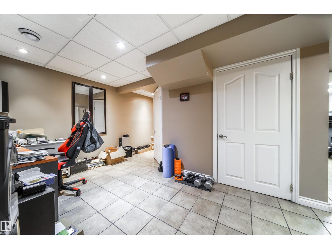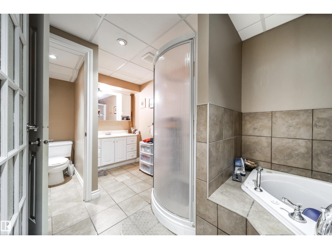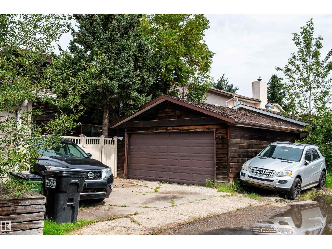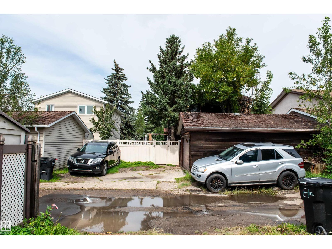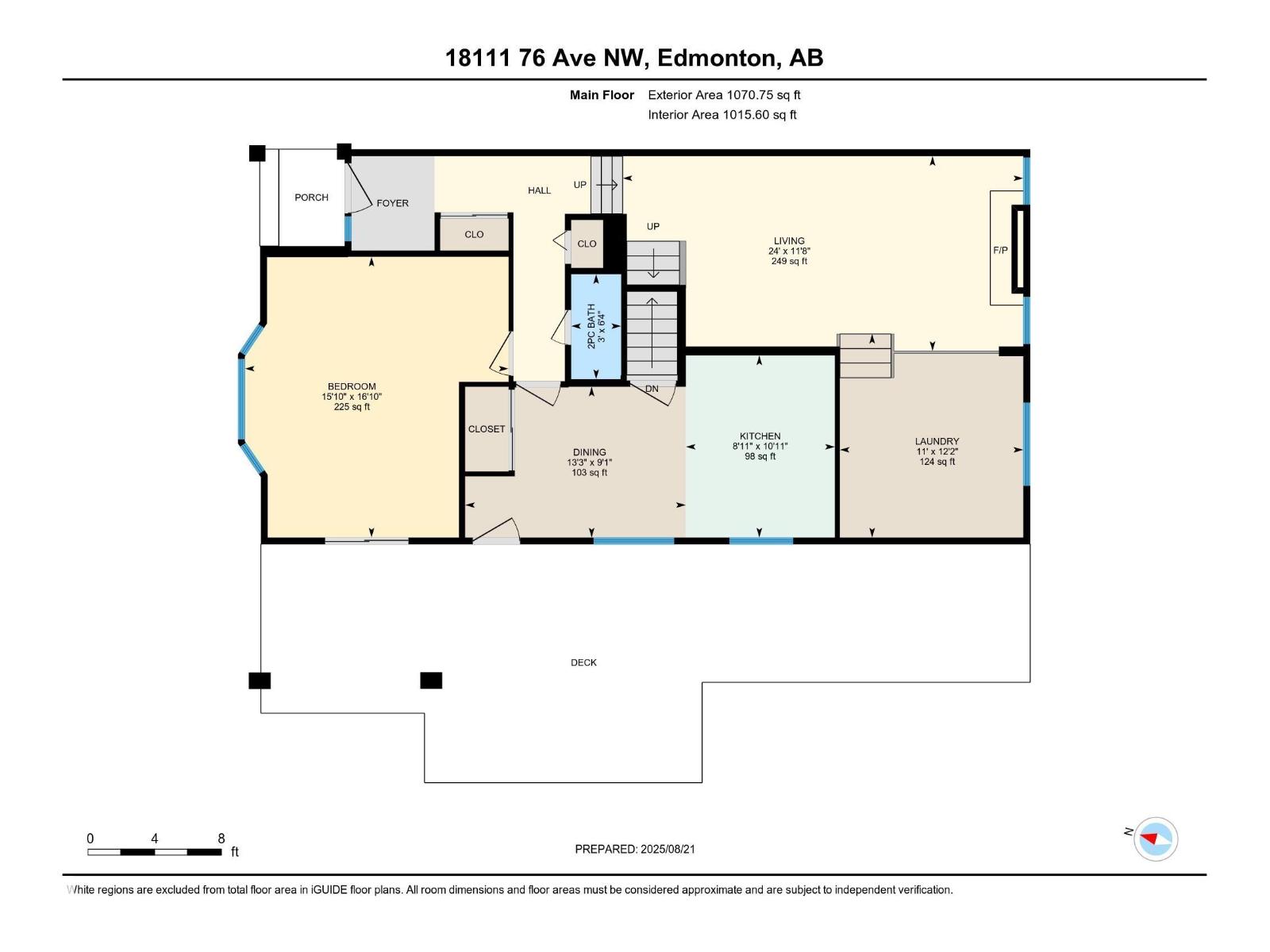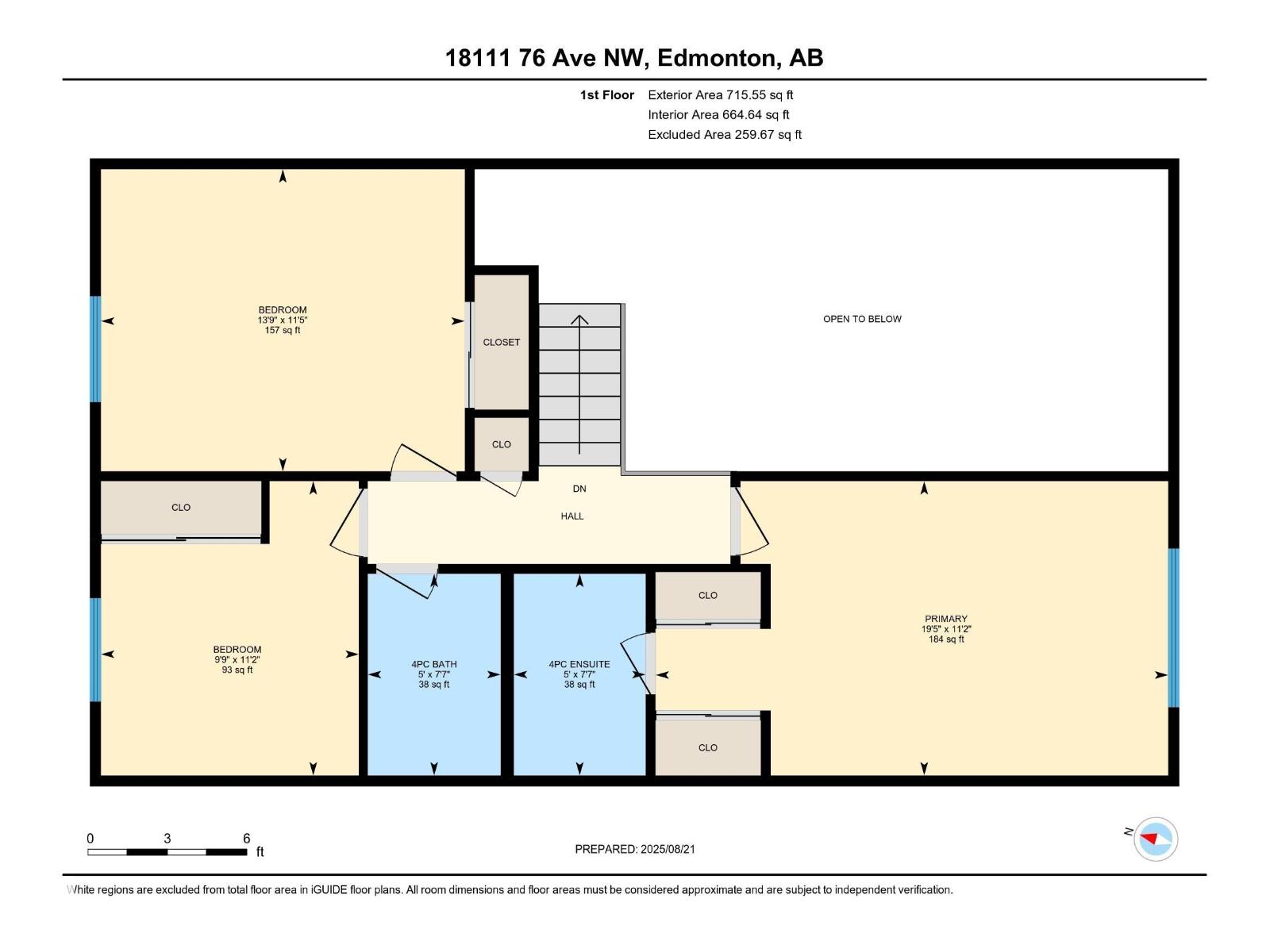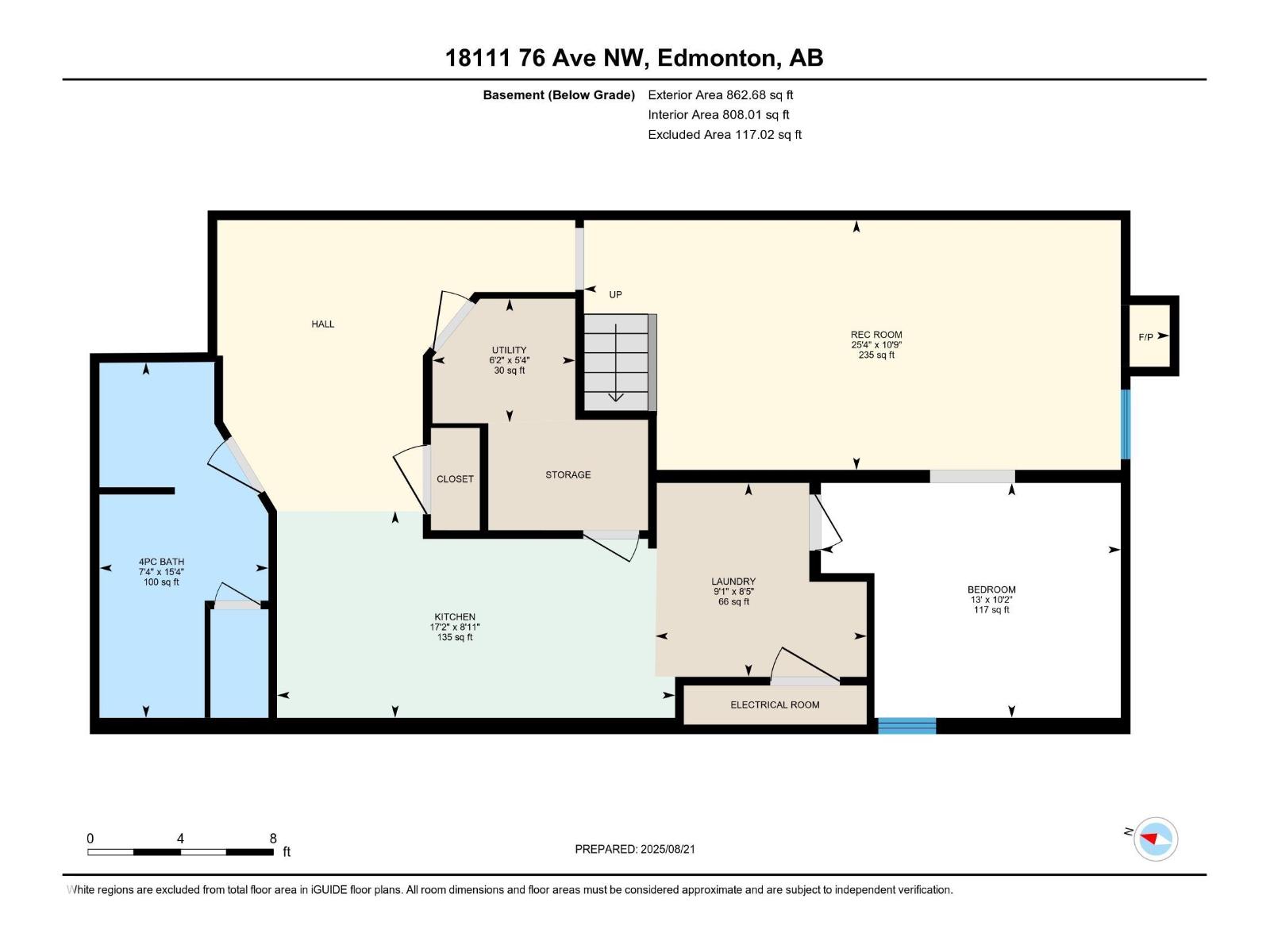18111 76 Av Nw Edmonton, Alberta T5T 2E9
$498,000
This home offers over 1,700 sq. ft. above grade (RMS) and more than 2,500 sq. ft. of total living space. The home boasts 5 bedrooms, 4 bathrooms, 2 kitchens, and 2 laundry rooms, a large composite deck, vinyl fence, with mature trees for plenty of privacy. This home provides plenty of flexibility for large families, multigenerational living, or those seeking future suite potential. While the property requires work, it has so much character and potential for the right buyer to make it their own. The spacious layout and unique features offer an excellent opportunity to add value. Conveniently located near West Edmonton Mall, schools, parks, and amenities, this home combines size, versatility, and location. A great option for those willing to invest in updates and create a space that truly reflects their needs. (id:42336)
Property Details
| MLS® Number | E4453945 |
| Property Type | Single Family |
| Neigbourhood | Lymburn |
| Amenities Near By | Schools, Shopping |
| Features | Lane |
| Structure | Deck, Patio(s) |
Building
| Bathroom Total | 4 |
| Bedrooms Total | 5 |
| Appliances | Dryer, Refrigerator, Stove, Washer |
| Basement Development | Finished |
| Basement Type | Full (finished) |
| Constructed Date | 1978 |
| Construction Style Attachment | Detached |
| Half Bath Total | 1 |
| Heating Type | Forced Air |
| Stories Total | 2 |
| Size Interior | 1786 Sqft |
| Type | House |
Parking
| Detached Garage |
Land
| Acreage | No |
| Fence Type | Fence |
| Land Amenities | Schools, Shopping |
| Size Irregular | 405.83 |
| Size Total | 405.83 M2 |
| Size Total Text | 405.83 M2 |
Rooms
| Level | Type | Length | Width | Dimensions |
|---|---|---|---|---|
| Basement | Recreation Room | 3.29 m | 7.71 m | 3.29 m x 7.71 m |
| Basement | Second Kitchen | 2.72 m | 5.24 m | 2.72 m x 5.24 m |
| Basement | Bedroom 5 | 3.09 m | 3.95 m | 3.09 m x 3.95 m |
| Basement | Laundry Room | 2.55 m | 2.78 m | 2.55 m x 2.78 m |
| Main Level | Living Room | 3.56 m | 7.32 m | 3.56 m x 7.32 m |
| Main Level | Dining Room | 2.76 m | 4.03 m | 2.76 m x 4.03 m |
| Main Level | Kitchen | 3.33 m | 2.72 m | 3.33 m x 2.72 m |
| Main Level | Bedroom 2 | 5.13 m | 4.82 m | 5.13 m x 4.82 m |
| Main Level | Laundry Room | 3.72 m | 3.35 m | 3.72 m x 3.35 m |
| Upper Level | Primary Bedroom | 3.39 m | 5.91 m | 3.39 m x 5.91 m |
| Upper Level | Bedroom 3 | 3.39 m | 2.97 m | 3.39 m x 2.97 m |
| Upper Level | Bedroom 4 | 3.48 m | 4.19 m | 3.48 m x 4.19 m |
https://www.realtor.ca/real-estate/28759234/18111-76-av-nw-edmonton-lymburn
Interested?
Contact us for more information

Sue-Ann Clyne
Associate
https://www.linkedin.com/in/sue-ann-clyne-b10171182/

10630 124 St Nw
Edmonton, Alberta T5N 1S3
(780) 478-5478
(780) 457-5240


