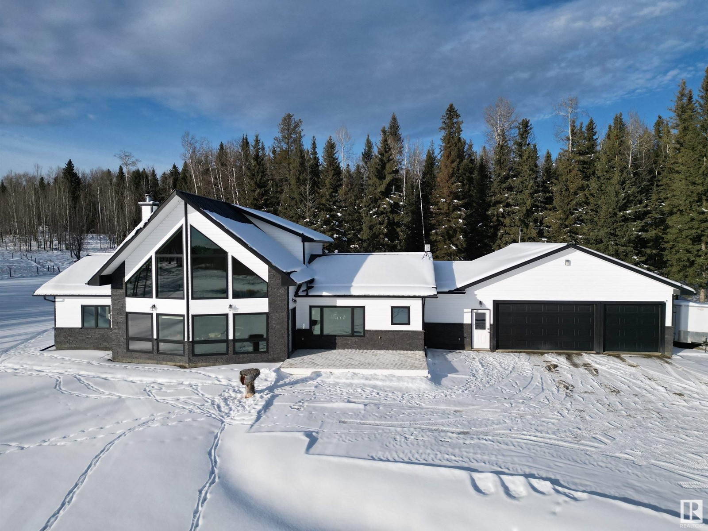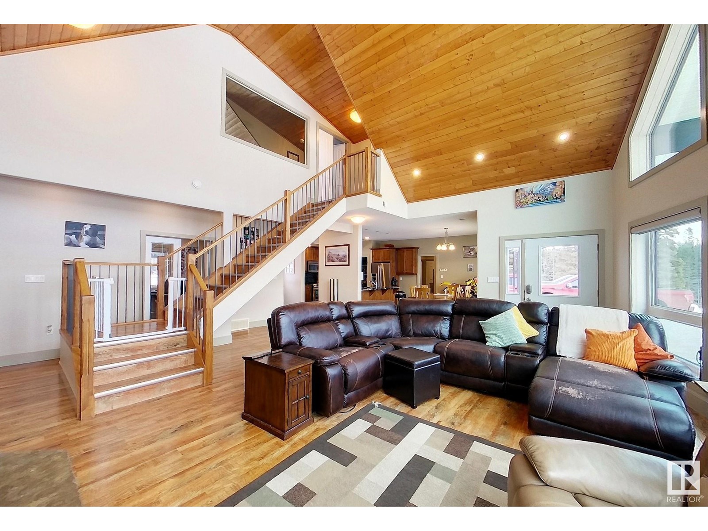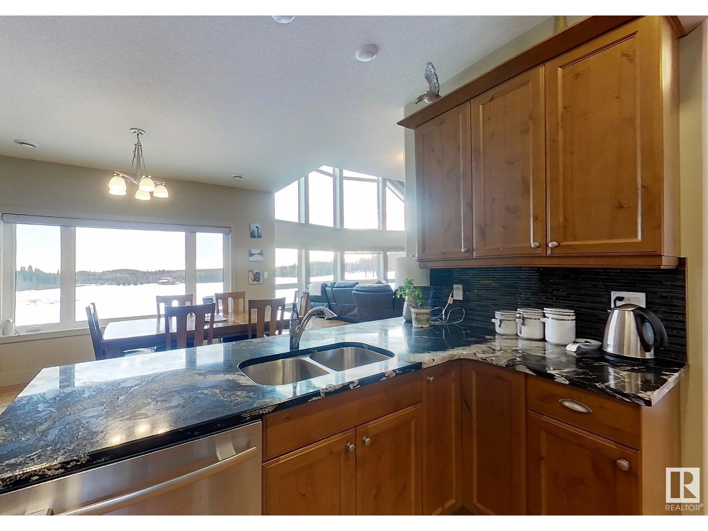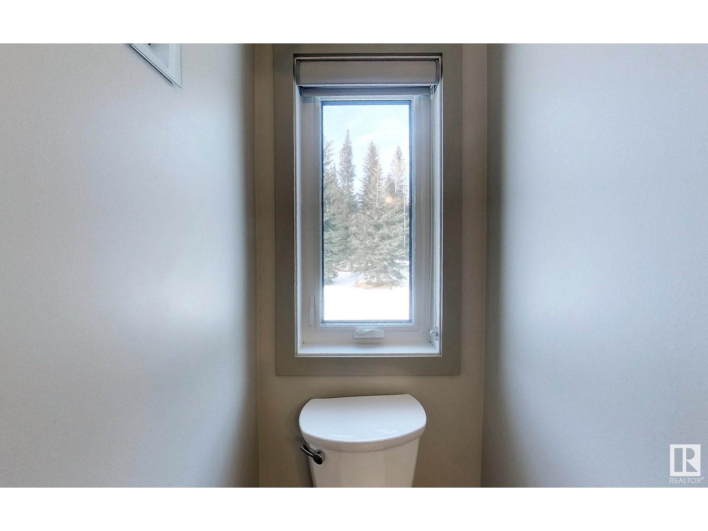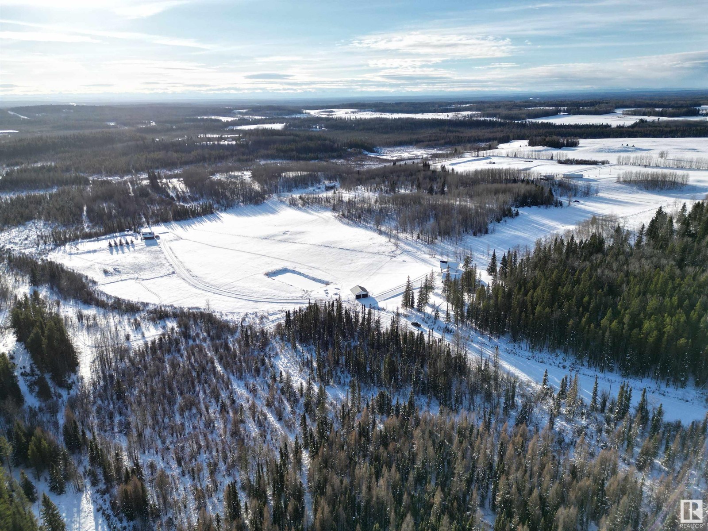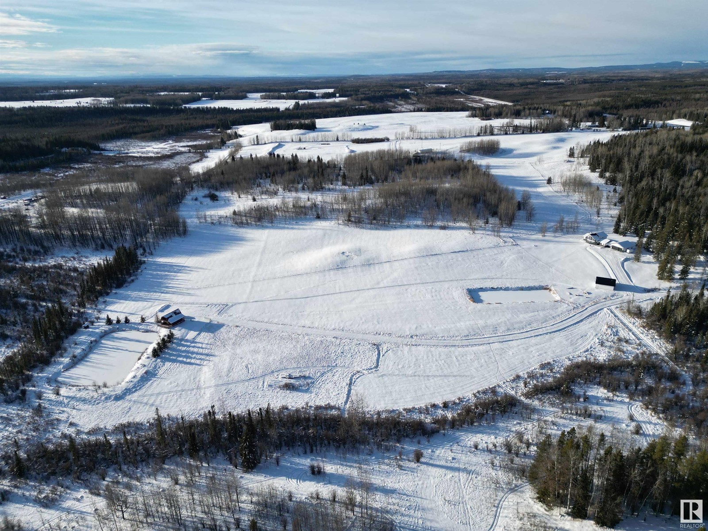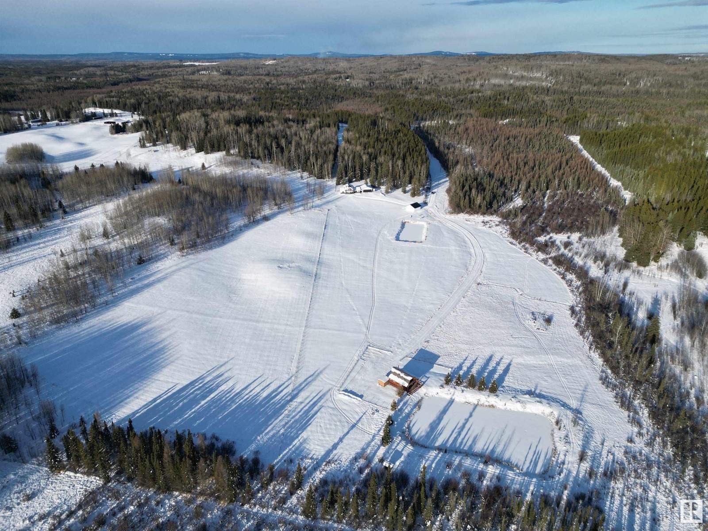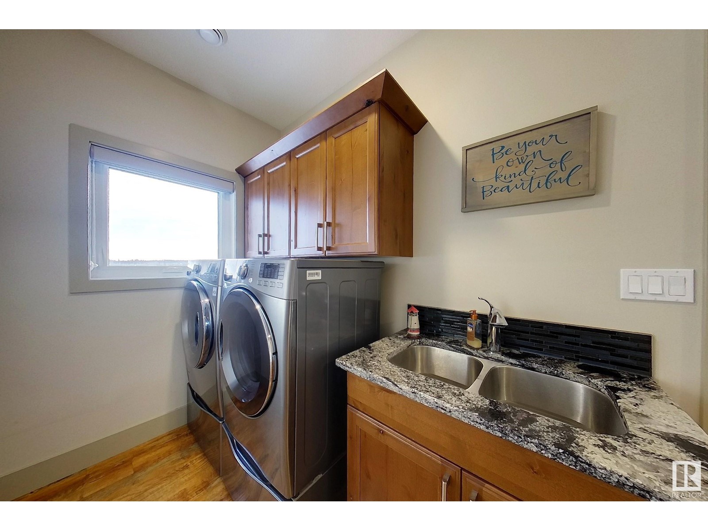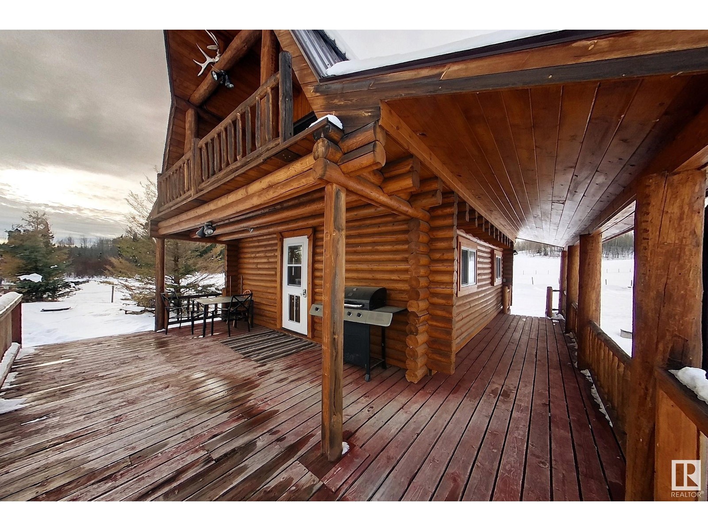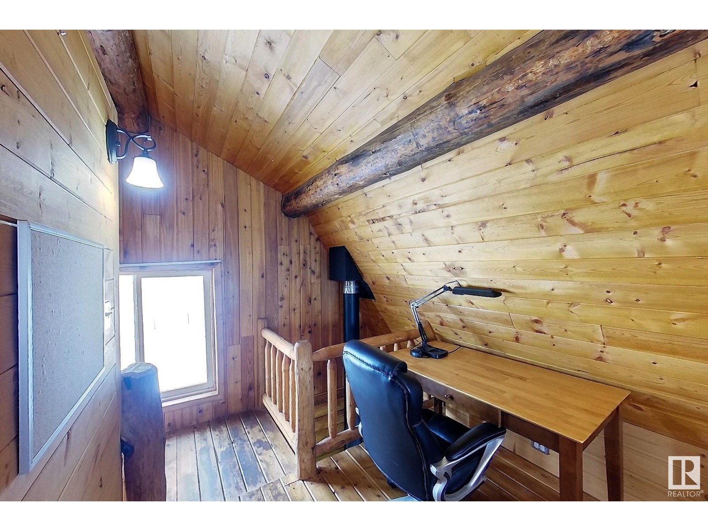18121 Township Road 540 Rural Yellowhead, Alberta T7E 3T7
$829,900
Private, 50.85 Acre Secluded Acreage Among The Trees & Wildlife! Beautiful, Charming, 2013 Built 2323 sq ft Custom Built 1 ½ Storey Home 10 Min. NW of Edson. Features: 3 Bedrooms, 2 Full Bathrooms, AC, Built in Vac, In Floor Heat, Open Concept, Vaulted Ceilings, Huge Entry W/Dog Wash, & Laundry Rm W/Sink & Cupboards, Huge Chef's Kitchen W/Gas Stove, Corner Pantry, & Breakfast Counter, Granit Countertops, Huge Dining Area, Gigantic Living Rm W/Oversized Windows & Beautiful Wood Fireplace, 2 Lg Bedrooms, Office W/Closet Could be 4th Bedroom. Upper Floor W/Private Master Suite W/Dbl Jetted Walk in Shower, Jetted Tub, & Lg Walk in Closet. Fully Serviced Charming 2 Storey Log Guest Cabin W/Covered Deck, Upper Bedroom W/3PC Bathroom & Balcony W/View of The Pond. Att'd Triple Heat'd 30x32 Garage W/Sink 220, & Floor Drain, 30X30 Heated Shop, 2 Ponds, Small Creek, Beautifully Landscaped Yard W/Trees, Spectacular Scenery, Abundant Wildlife, W/100’s of Acres of Government Grazing Lease Land Directly Across the Road. (id:42336)
Property Details
| MLS® Number | E4416195 |
| Property Type | Single Family |
| Amenities Near By | Park |
| Features | Private Setting |
| Structure | Deck, Dog Run - Fenced In, Fire Pit |
Building
| Bathroom Total | 3 |
| Bedrooms Total | 3 |
| Appliances | Alarm System, Dishwasher, Dryer, Fan, Hood Fan, Refrigerator, Storage Shed, Gas Stove(s), Washer, Window Coverings, See Remarks |
| Basement Type | None |
| Ceiling Type | Vaulted |
| Constructed Date | 2013 |
| Construction Style Attachment | Detached |
| Cooling Type | Central Air Conditioning |
| Half Bath Total | 1 |
| Heating Type | Forced Air, In Floor Heating |
| Stories Total | 2 |
| Size Interior | 2323.9283 Sqft |
| Type | House |
Parking
| Heated Garage | |
| Attached Garage | |
| See Remarks |
Land
| Acreage | Yes |
| Land Amenities | Park |
| Size Irregular | 50.85 |
| Size Total | 50.85 Ac |
| Size Total Text | 50.85 Ac |
| Surface Water | Ponds |
Rooms
| Level | Type | Length | Width | Dimensions |
|---|---|---|---|---|
| Main Level | Living Room | 22.2' x 25.1' | ||
| Main Level | Dining Room | 11.9' x 13.5' | ||
| Main Level | Kitchen | 11.2 m | 11.2 m x Measurements not available | |
| Main Level | Bedroom 2 | 11.4' x 13.6' | ||
| Main Level | Bedroom 3 | 11.4' x 13.5' | ||
| Main Level | Office | 9.9' x 11' | ||
| Main Level | Mud Room | 5.4' x 8' | ||
| Main Level | Utility Room | 5.5' x 11.5' | ||
| Upper Level | Primary Bedroom | 13.3' x 14' |
https://www.realtor.ca/real-estate/27741627/18121-township-road-540-rural-yellowhead-none
Interested?
Contact us for more information
Linda M. Kennedy
Associate
(780) 712-5999

201-5607 199 St Nw
Edmonton, Alberta T6M 0M8
(780) 481-2950
(780) 481-1144


