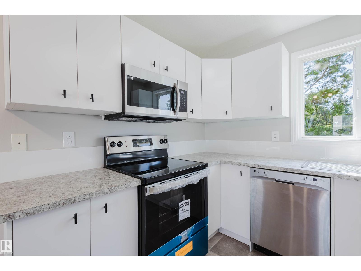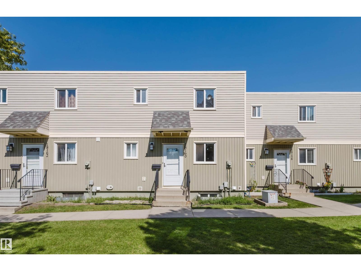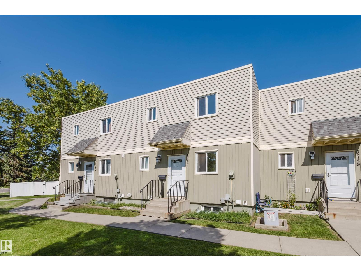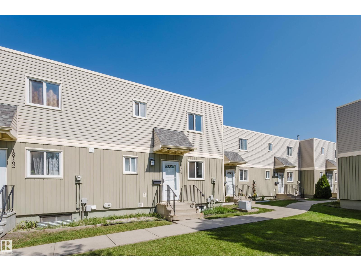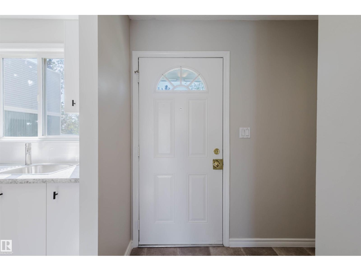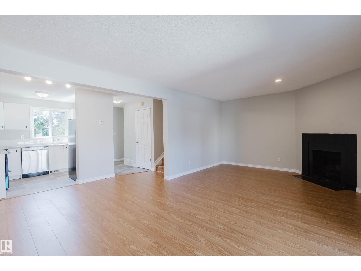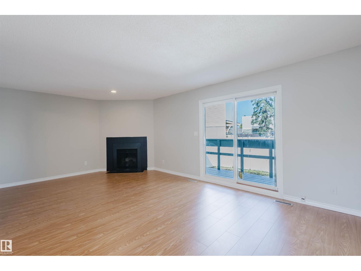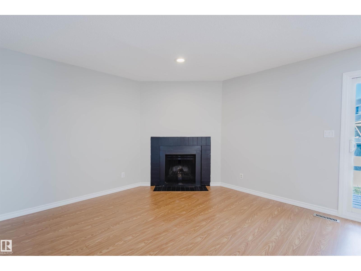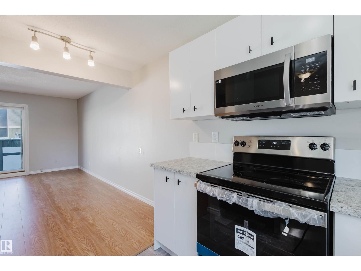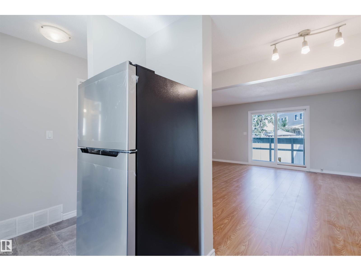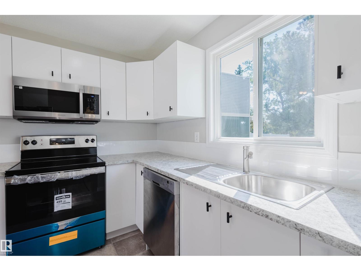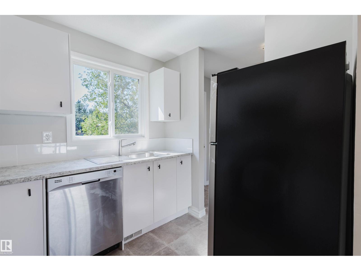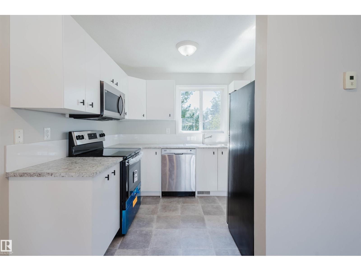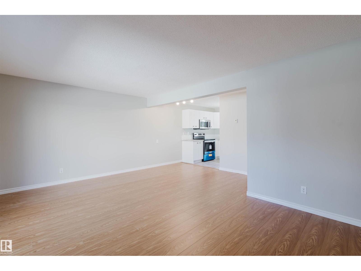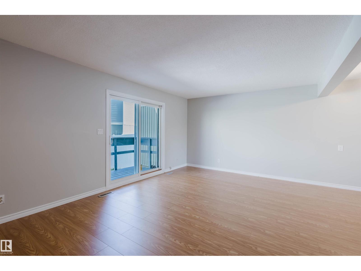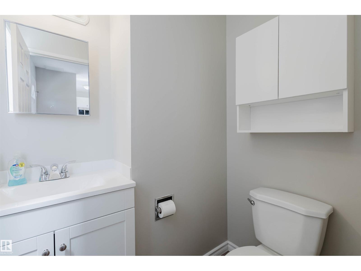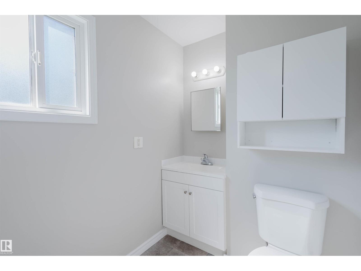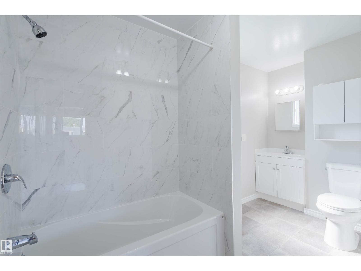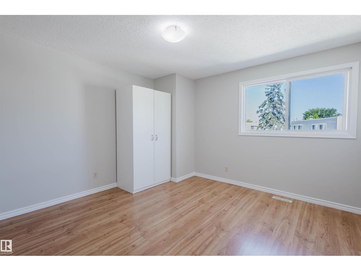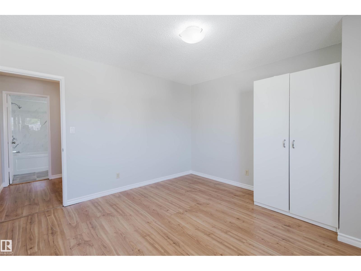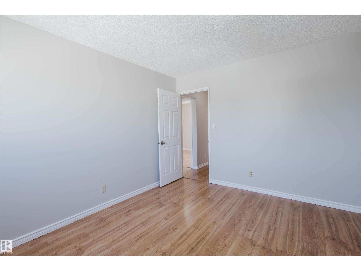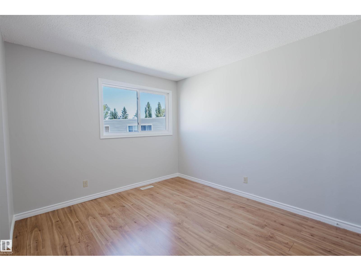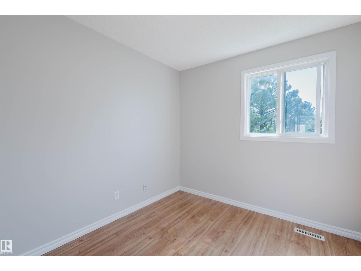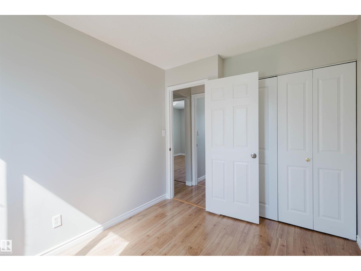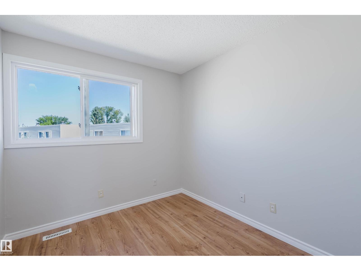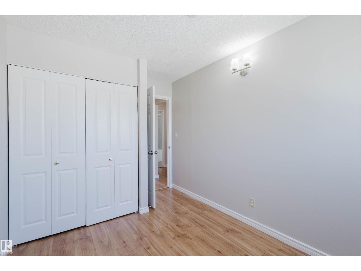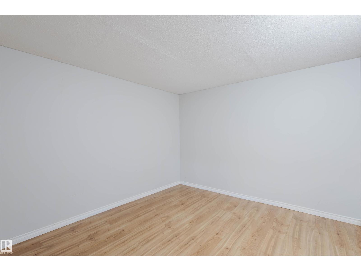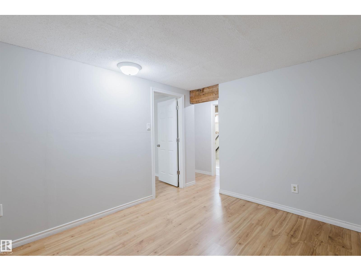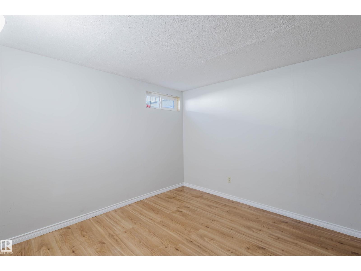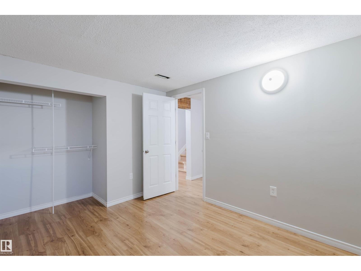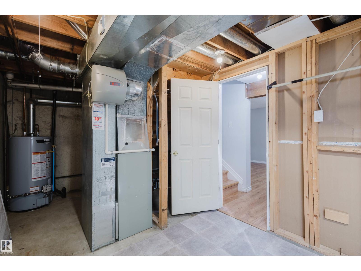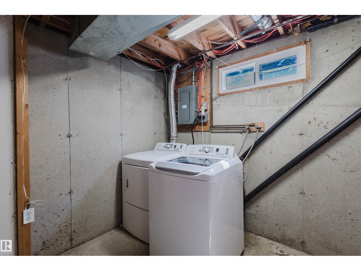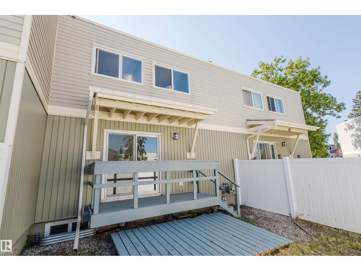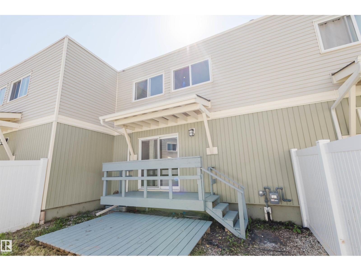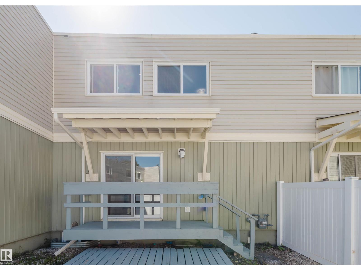18160 81 Av Nw Edmonton, Alberta T5T 1S4
$263,000Maintenance, Exterior Maintenance, Insurance, Other, See Remarks, Property Management
$356.78 Monthly
Maintenance, Exterior Maintenance, Insurance, Other, See Remarks, Property Management
$356.78 MonthlySpacious 4-Bedroom Townhome-Style Condo in Aldergrove. Welcome to this updated 2-storey townhome-style condo, ideally located in the convenient West End community of Aldergrove. The main floor offers an open living and dining area with a fireplace and direct access to the patio — great for everyday living or gatherings. The kitchen features brand-new appliances and ample cabinet space. Upstairs, you’ll find 3 well-sized bedrooms and a full bathroom. The fully finished basement provides additional living space, including a recreation area and an extra bedroom — perfect for guests, a home office, or hobbies. Additional features include in-suite laundry, surface parking, and visitor parking. Walking distance to Aldergrove School, community amenities, and local parks, with easy access to Whitemud Drive and West Edmonton Mall. (id:42336)
Property Details
| MLS® Number | E4455523 |
| Property Type | Single Family |
| Neigbourhood | Aldergrove |
| Amenities Near By | Public Transit, Schools, Shopping |
| Features | See Remarks |
Building
| Bathroom Total | 2 |
| Bedrooms Total | 4 |
| Appliances | Dishwasher, Dryer, Microwave, Refrigerator, Stove, Washer |
| Basement Development | Finished |
| Basement Type | Full (finished) |
| Constructed Date | 1976 |
| Construction Style Attachment | Attached |
| Half Bath Total | 1 |
| Heating Type | Forced Air |
| Stories Total | 2 |
| Size Interior | 1160 Sqft |
| Type | Row / Townhouse |
Parking
| Parking Pad |
Land
| Acreage | No |
| Fence Type | Fence |
| Land Amenities | Public Transit, Schools, Shopping |
| Size Irregular | 237.52 |
| Size Total | 237.52 M2 |
| Size Total Text | 237.52 M2 |
Rooms
| Level | Type | Length | Width | Dimensions |
|---|---|---|---|---|
| Basement | Family Room | 3.09 m | 3.6 m | 3.09 m x 3.6 m |
| Basement | Bedroom 4 | 3 m | 3.44 m | 3 m x 3.44 m |
| Main Level | Living Room | 6.45 m | 3.66 m | 6.45 m x 3.66 m |
| Main Level | Kitchen | 2.71 m | 2.43 m | 2.71 m x 2.43 m |
| Upper Level | Primary Bedroom | 3.77 m | 3.73 m | 3.77 m x 3.73 m |
| Upper Level | Bedroom 2 | 2.55 m | 3.75 m | 2.55 m x 3.75 m |
| Upper Level | Bedroom 3 | 2.56 m | 3.12 m | 2.56 m x 3.12 m |
https://www.realtor.ca/real-estate/28795309/18160-81-av-nw-edmonton-aldergrove
Interested?
Contact us for more information
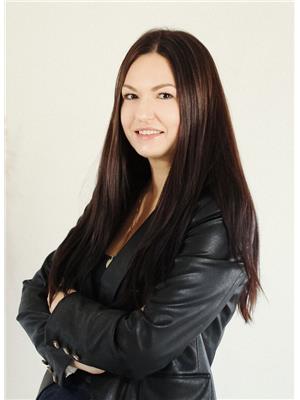
Lidiya Horin
Associate
201-2333 90b St Sw
Edmonton, Alberta T6X 1V8
(780) 905-3008


