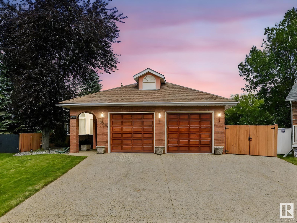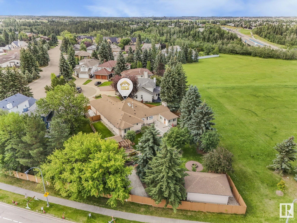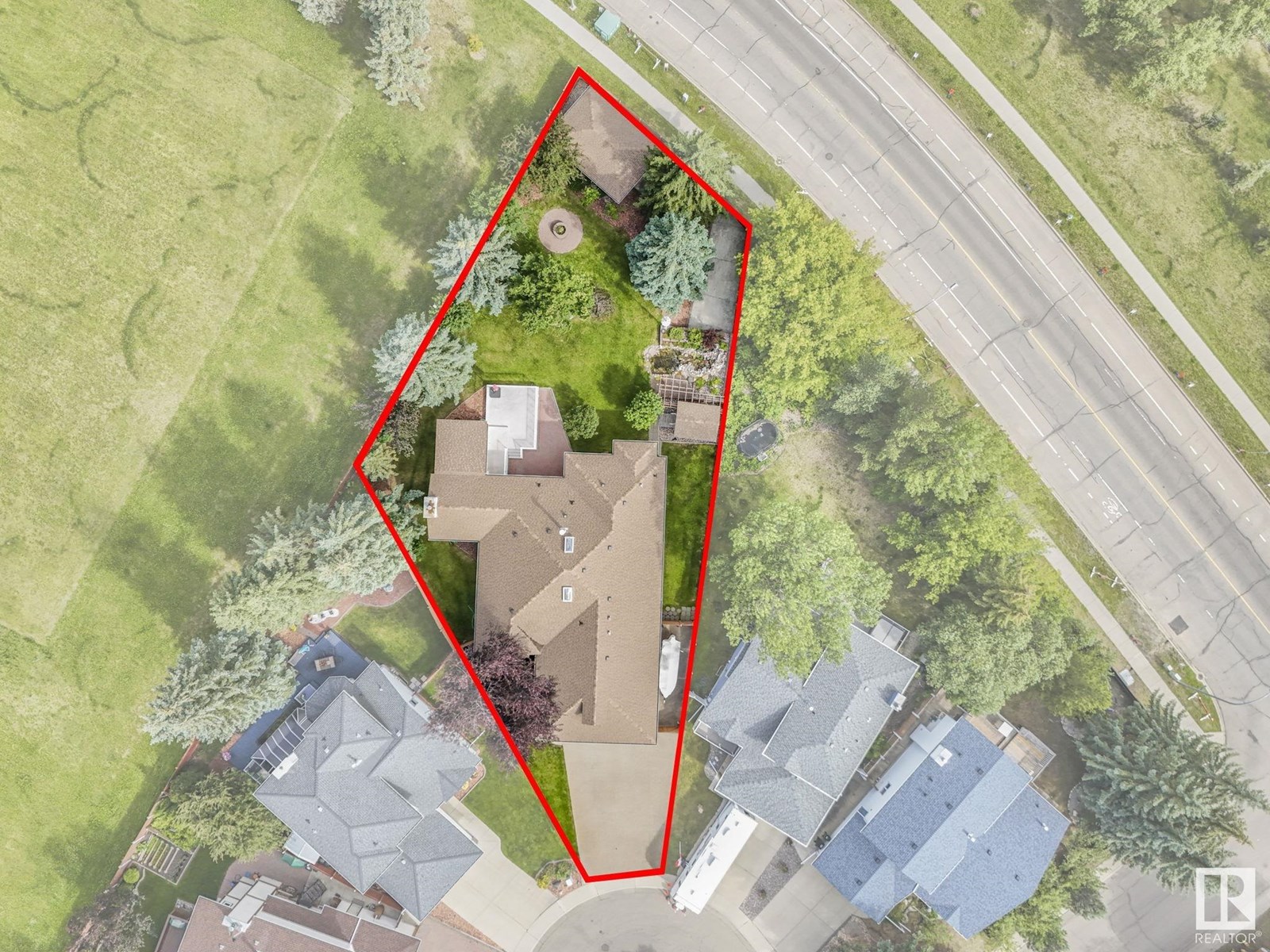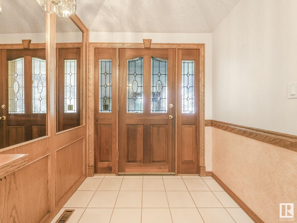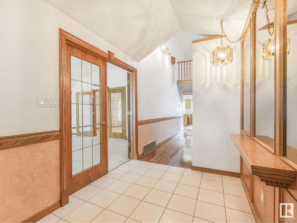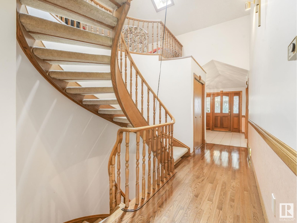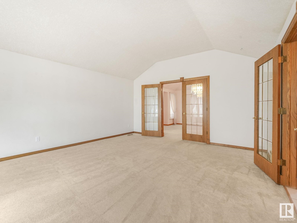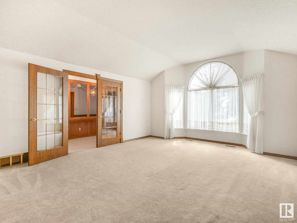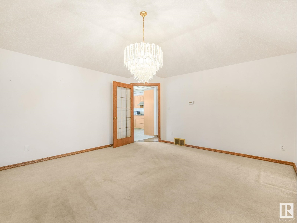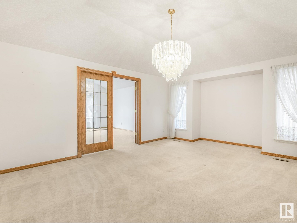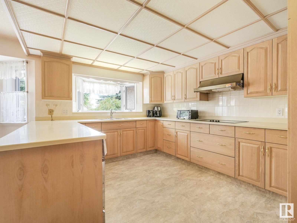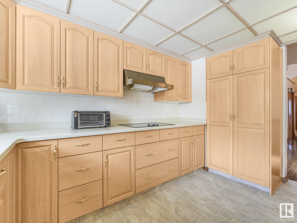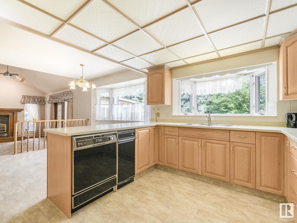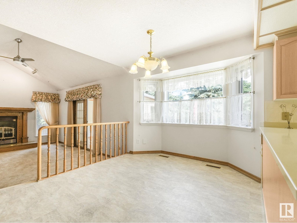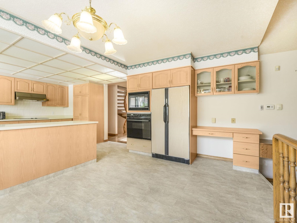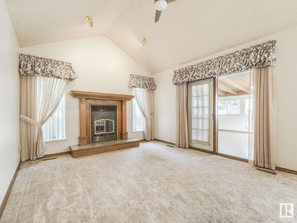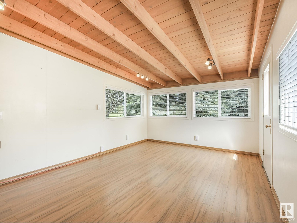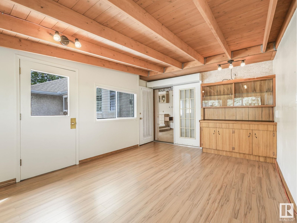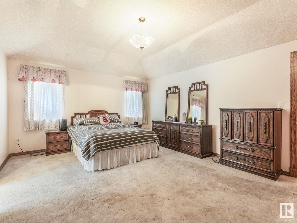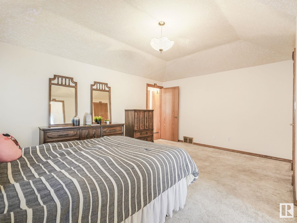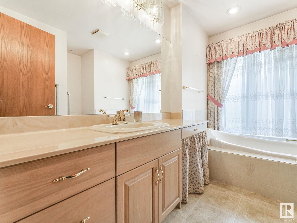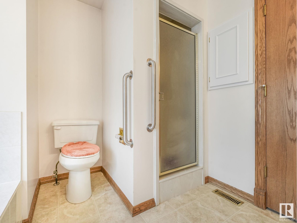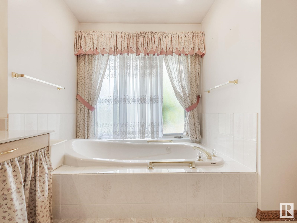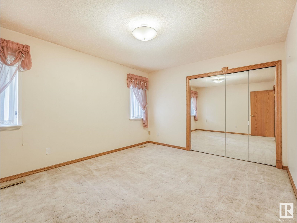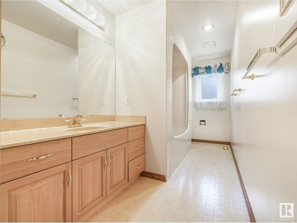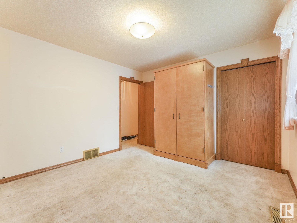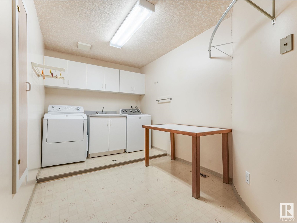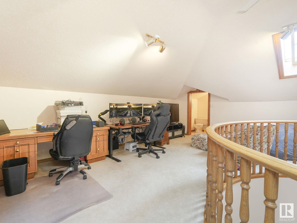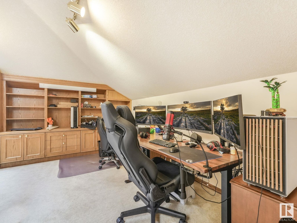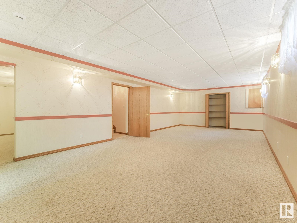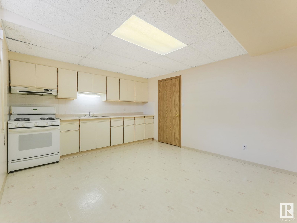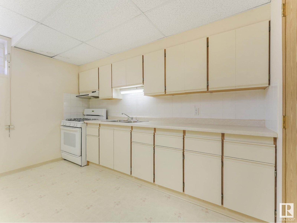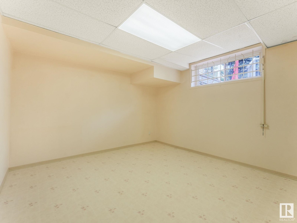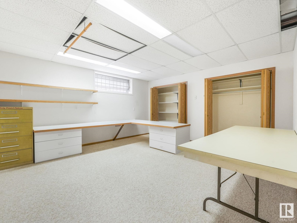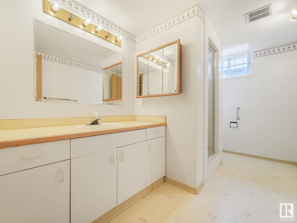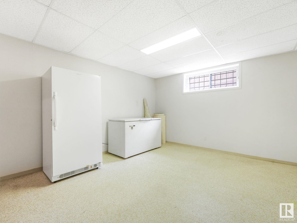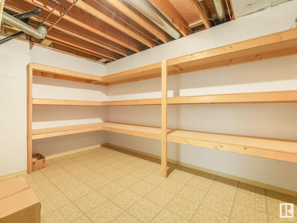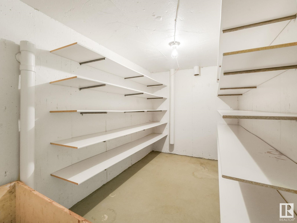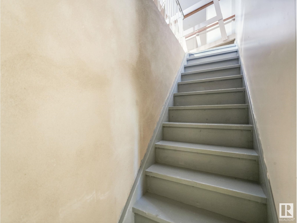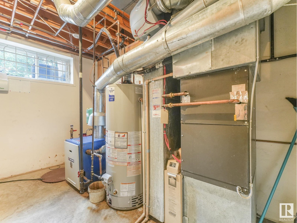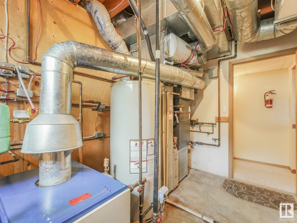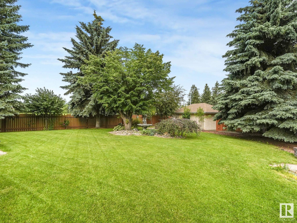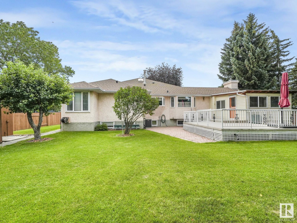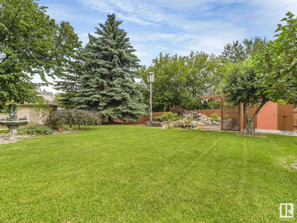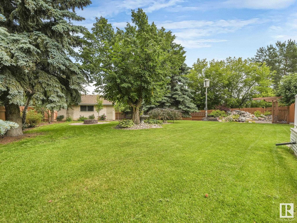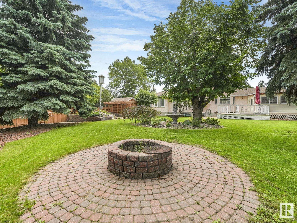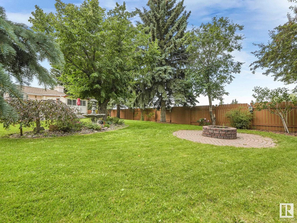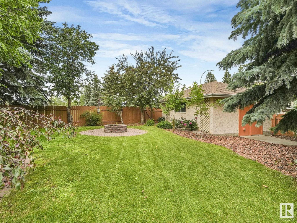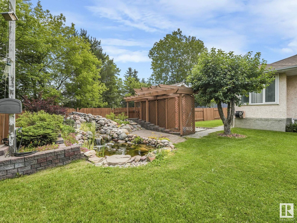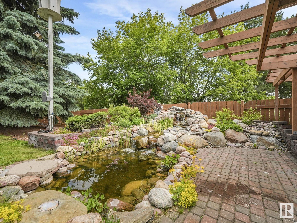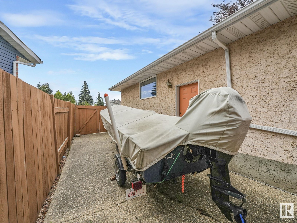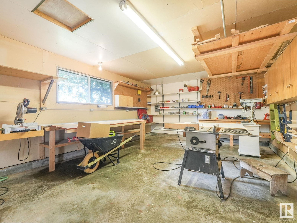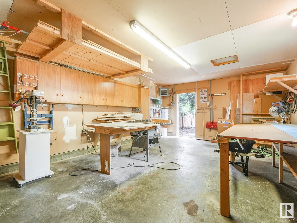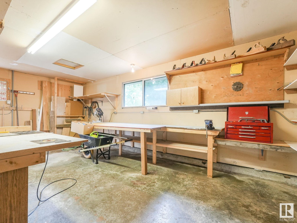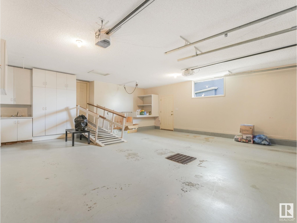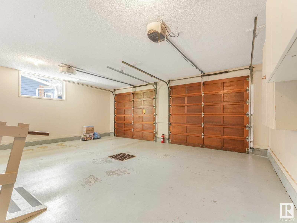1820 Bearspaw Dr W Nw Edmonton, Alberta T6J 6K4
$949,900
WOW!! Relax in your own Personal Park in your private backyard . Located in a small Cul-de-sac in Bearspaw, this Beautiful 2900 square foot Bungalow is Loaded with features: MAIN FLOOR :Living Room, Dining Room, Large Kitchen with 6 Built In Appliances, Eating Nook, Family Room, Sunroom, Loft with 2 pc Bath, Large Primary Bedroom with Full Ensuite, Two large spare bedrooms, Full Main Bathroom and a 2 pc bathroom by the garage entrance, Laundry Room with sink and built in ironing board. BASEMENT : Recreation Room, Second Kitchen, Large Bedroom,2nd Bedroom/Hobby Room, Full Bathroom, Cold Room , Storage Room, Separate entrance to basement from the garage. OUTSIDE: Large deck, Patio, Heated Work Shop, Storge Shed, Delightfull Water Feature, Firepit, Trailer Parking in the Backyard, Extra Vehicle Parking beside the garage, Oversized Double Garage with Floor Drain. Too many extras to mention them all! Just WOW!! (id:42336)
Property Details
| MLS® Number | E4446761 |
| Property Type | Single Family |
| Neigbourhood | Keheewin |
| Amenities Near By | Schools, Shopping |
| Features | Cul-de-sac |
| Parking Space Total | 6 |
| Structure | Deck, Fire Pit, Porch |
Building
| Bathroom Total | 5 |
| Bedrooms Total | 5 |
| Appliances | Compactor, Dishwasher, Dryer, Freezer, Garage Door Opener, Garburator, Oven - Built-in, Microwave, Refrigerator, Storage Shed, Stove, Gas Stove(s), Central Vacuum, Washer |
| Architectural Style | Bungalow |
| Basement Development | Finished |
| Basement Type | Full (finished) |
| Constructed Date | 1989 |
| Construction Style Attachment | Detached |
| Cooling Type | Central Air Conditioning |
| Fire Protection | Smoke Detectors |
| Fireplace Fuel | Wood |
| Fireplace Present | Yes |
| Fireplace Type | Unknown |
| Half Bath Total | 2 |
| Heating Type | Heat Pump, In Floor Heating |
| Stories Total | 1 |
| Size Interior | 2893 Sqft |
| Type | House |
Parking
| Attached Garage | |
| Oversize | |
| Parking Pad | |
| See Remarks |
Land
| Acreage | No |
| Fence Type | Fence |
| Land Amenities | Schools, Shopping |
| Size Irregular | 1442.98 |
| Size Total | 1442.98 M2 |
| Size Total Text | 1442.98 M2 |
Rooms
| Level | Type | Length | Width | Dimensions |
|---|---|---|---|---|
| Basement | Bedroom 4 | 4.48 m | 4.5 m | 4.48 m x 4.5 m |
| Basement | Bedroom 5 | 4.84 m | 4.51 m | 4.84 m x 4.51 m |
| Basement | Second Kitchen | 3.66 m | 4.52 m | 3.66 m x 4.52 m |
| Basement | Recreation Room | 9.3 m | 4.52 m | 9.3 m x 4.52 m |
| Basement | Cold Room | 1.96 m | 3.63 m | 1.96 m x 3.63 m |
| Main Level | Living Room | 5.61 m | 4.57 m | 5.61 m x 4.57 m |
| Main Level | Dining Room | 4.22 m | 5.11 m | 4.22 m x 5.11 m |
| Main Level | Kitchen | 3.97 m | 3.09 m | 3.97 m x 3.09 m |
| Main Level | Family Room | 3.98 m | 5.07 m | 3.98 m x 5.07 m |
| Main Level | Primary Bedroom | 4.11 m | 5.12 m | 4.11 m x 5.12 m |
| Main Level | Bedroom 2 | 4.27 m | 3.49 m | 4.27 m x 3.49 m |
| Main Level | Bedroom 3 | 3.7 m | 3.51 m | 3.7 m x 3.51 m |
| Main Level | Sunroom | 4.86 m | 3.67 m | 4.86 m x 3.67 m |
| Upper Level | Loft | 5.99 m | 5.72 m | 5.99 m x 5.72 m |
https://www.realtor.ca/real-estate/28582561/1820-bearspaw-dr-w-nw-edmonton-keheewin
Interested?
Contact us for more information

Roy L. Smith
Associate
(780) 457-5240
www.roysmithrealty.com/

10630 124 St Nw
Edmonton, Alberta T5N 1S3
(780) 478-5478
(780) 457-5240


