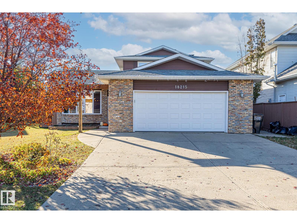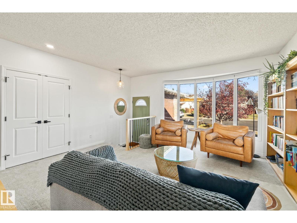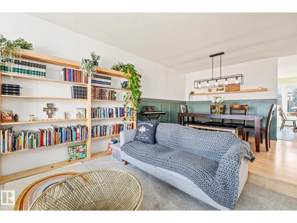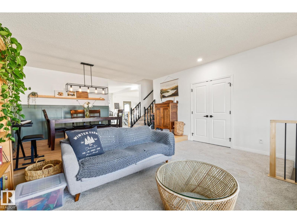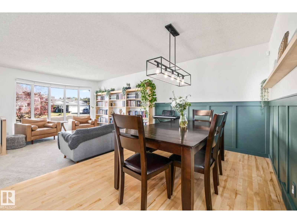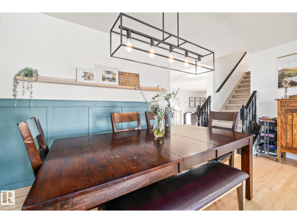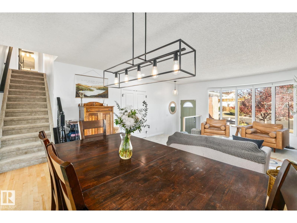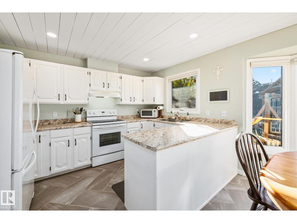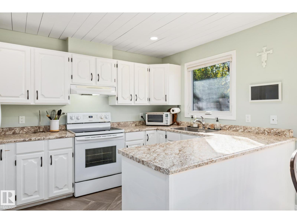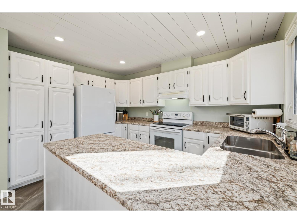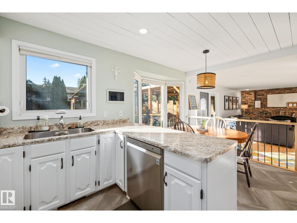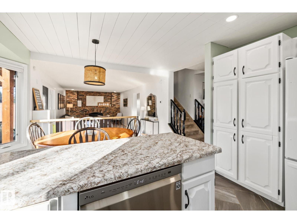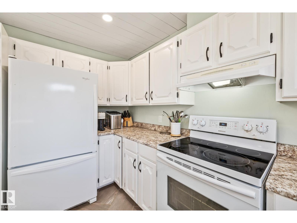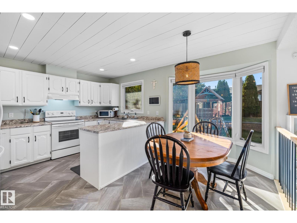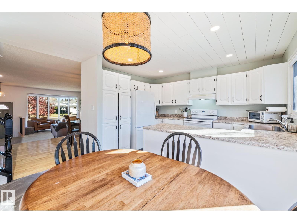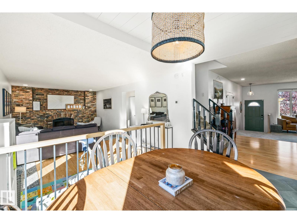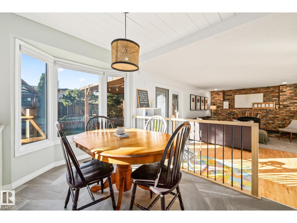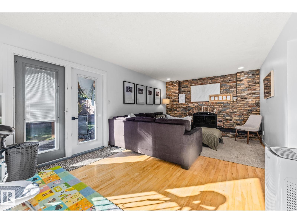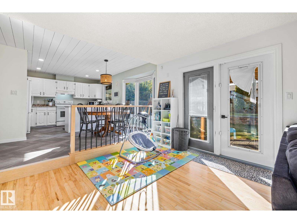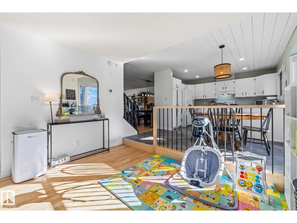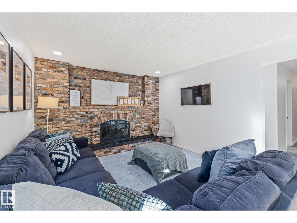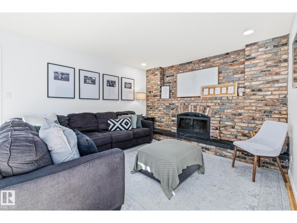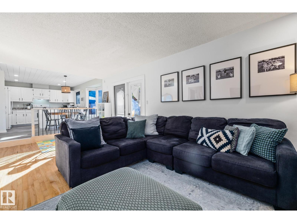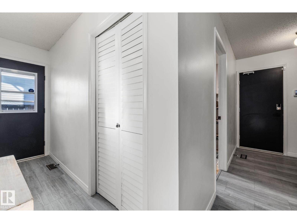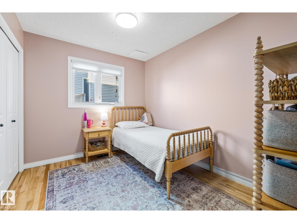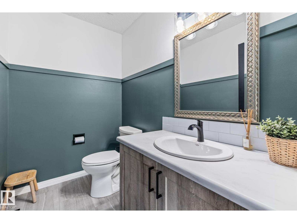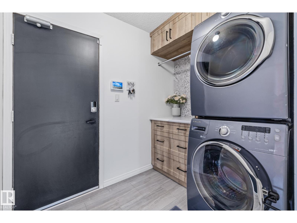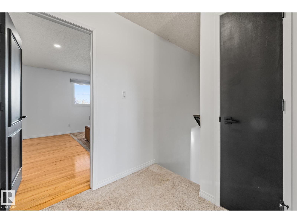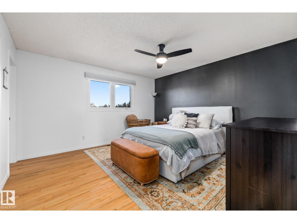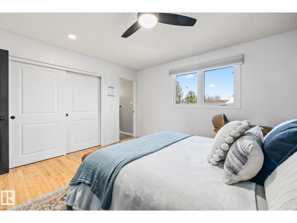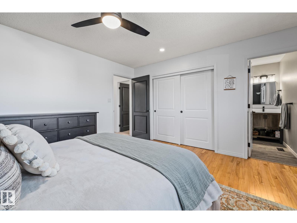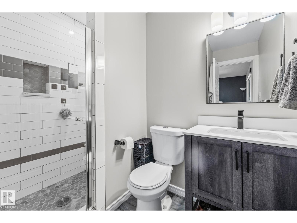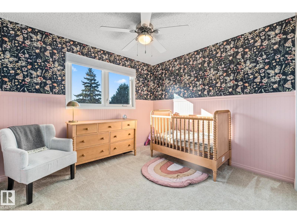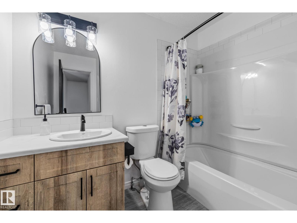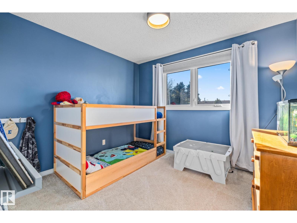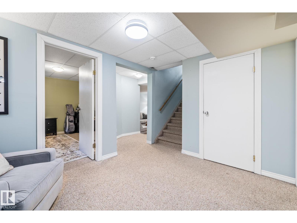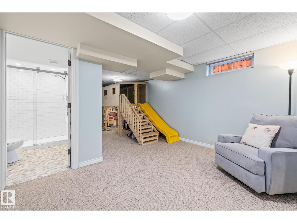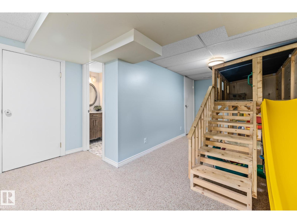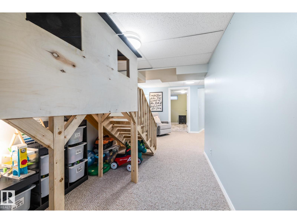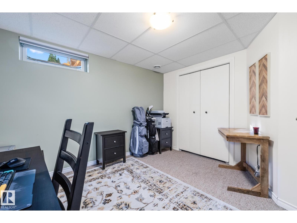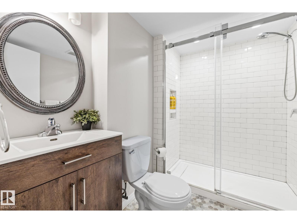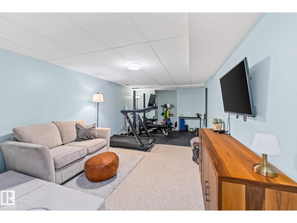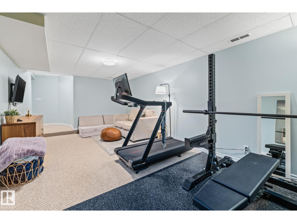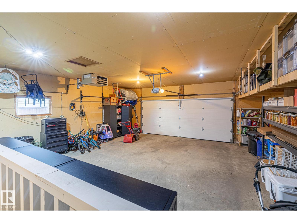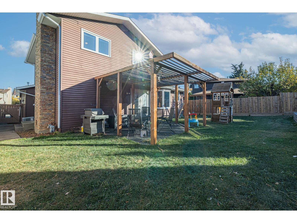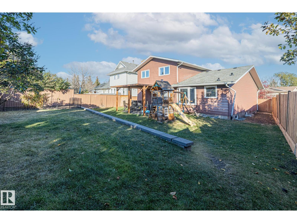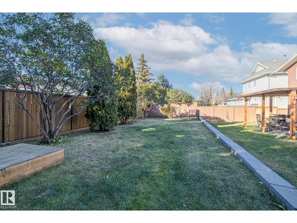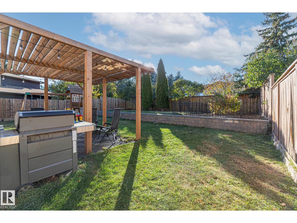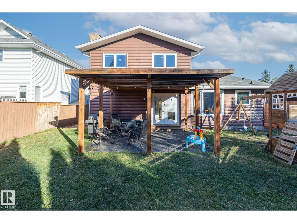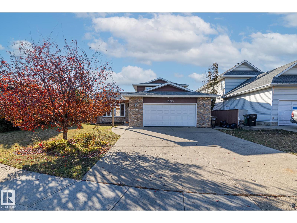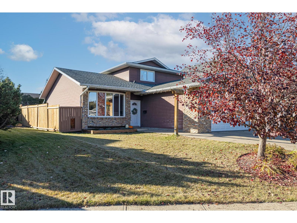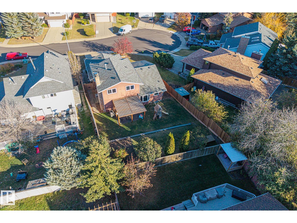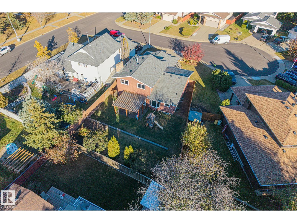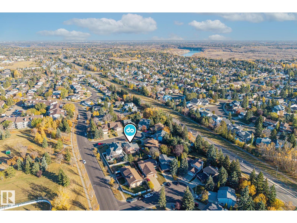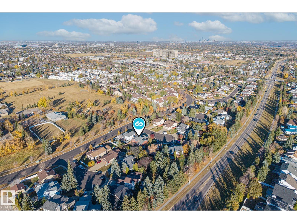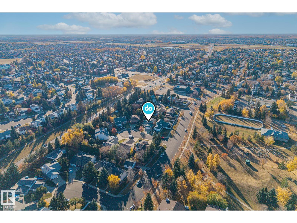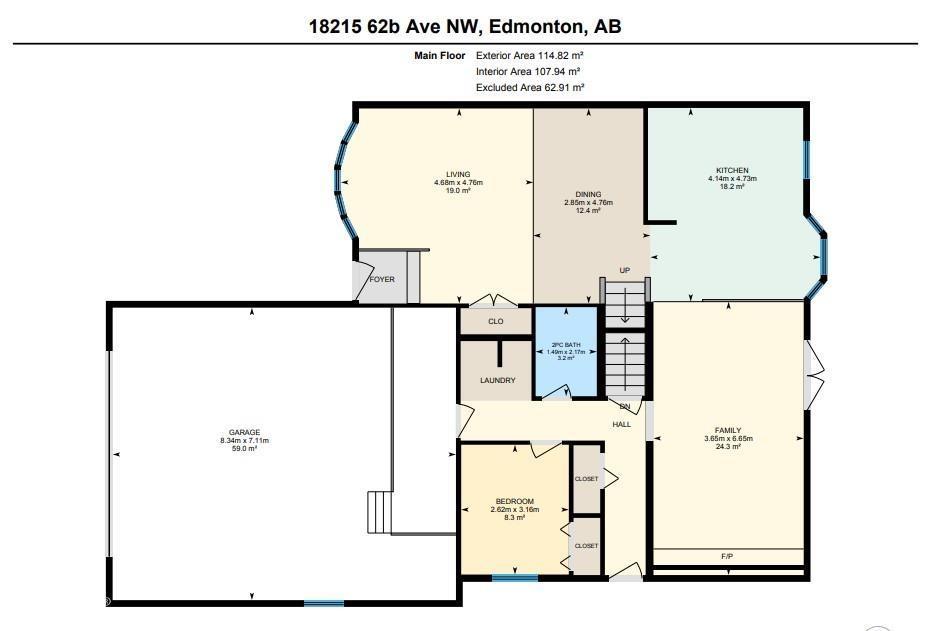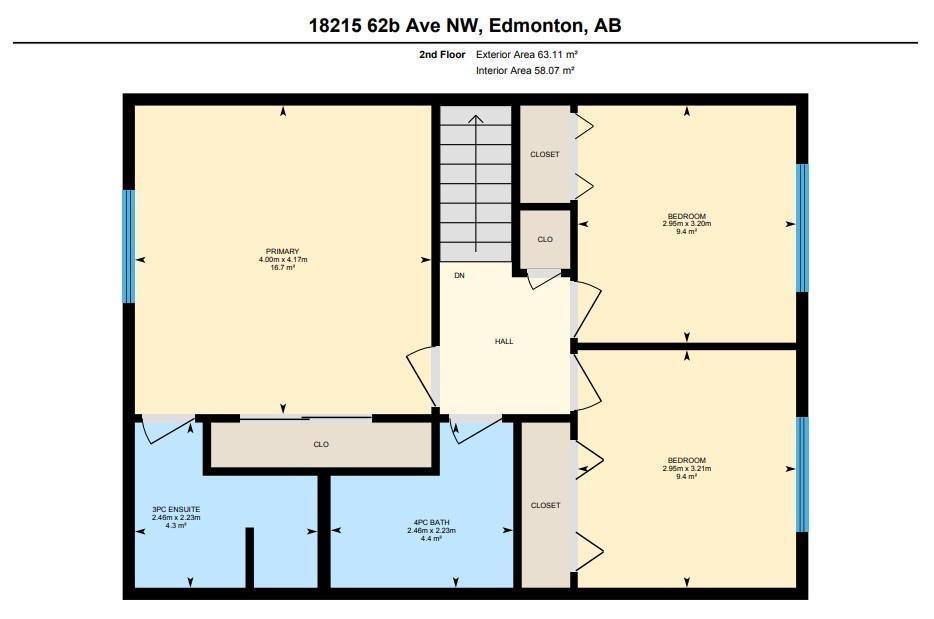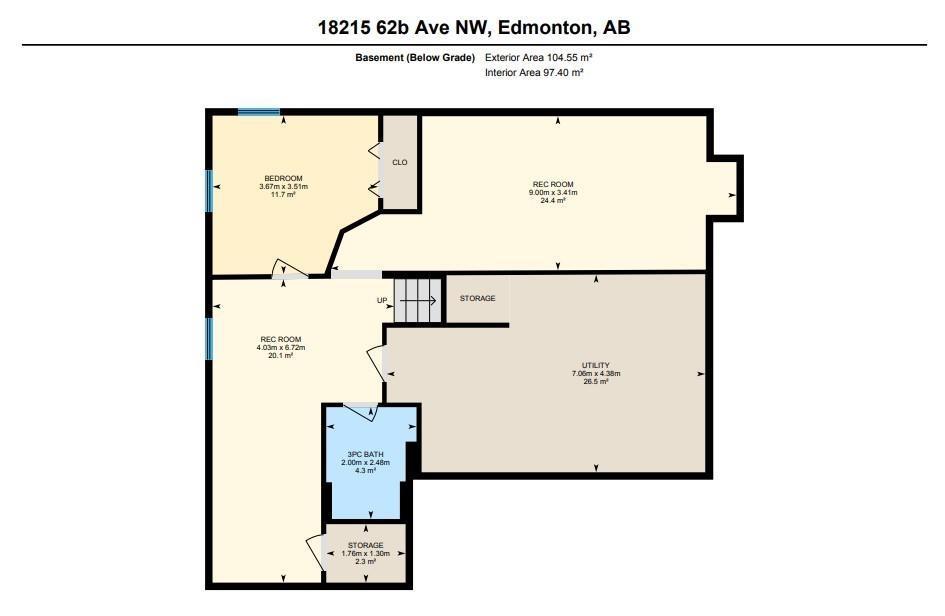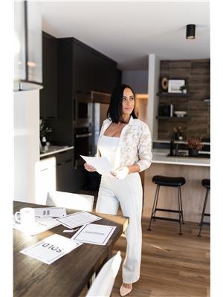18215 62b Av Nw Edmonton, Alberta T5T 3J9
$524,900
Beautifully renovated and perfectly located, this turnkey 2 storey in Ormsby Place sits in a quiet cul-de-sac across from Willowby Park. With 5 bedrooms and 3.5 baths, it’s the ideal home for families seeking space, style and a move-in ready property in west Edmonton. The main floor features sun-filled living and dining with curved bay window, board and batten detail and custom wall-length bookshelves, while the family room centers around a brick fireplace. The bright eat-in kitchen shines with white cabinetry, plank ceiling, recessed lighting, peninsula island, new appliances and walkout access to the yard. Upstairs offers a generous primary suite with private ensuite, 2 bedrooms and a family bath. A main floor bedroom and bath add flexibility, and the finished basement provides a 5th bedroom, bath, rec area & play rm. Outside enjoy a fenced yard with pergola, brick patio, garden beds and mature trees. Extensive updates include kitchen, baths, flooring, lighting, paint, railings, laundry and garage door. (id:42336)
Property Details
| MLS® Number | E4462340 |
| Property Type | Single Family |
| Neigbourhood | Ormsby Place |
| Amenities Near By | Playground, Public Transit, Schools, Shopping |
| Features | Cul-de-sac, No Back Lane, Closet Organizers, No Smoking Home |
| Parking Space Total | 2 |
| Structure | Deck, Patio(s) |
Building
| Bathroom Total | 4 |
| Bedrooms Total | 5 |
| Appliances | Dishwasher, Dryer, Garage Door Opener Remote(s), Garage Door Opener, Refrigerator, Stove, Washer, Window Coverings |
| Basement Development | Finished |
| Basement Type | Full (finished) |
| Constructed Date | 1981 |
| Construction Style Attachment | Detached |
| Cooling Type | Central Air Conditioning |
| Fire Protection | Smoke Detectors |
| Fireplace Fuel | Wood |
| Fireplace Present | Yes |
| Fireplace Type | Unknown |
| Half Bath Total | 1 |
| Heating Type | Forced Air |
| Stories Total | 2 |
| Size Interior | 1915 Sqft |
| Type | House |
Parking
| Attached Garage | |
| Heated Garage | |
| Oversize |
Land
| Acreage | No |
| Land Amenities | Playground, Public Transit, Schools, Shopping |
| Size Irregular | 644.65 |
| Size Total | 644.65 M2 |
| Size Total Text | 644.65 M2 |
Rooms
| Level | Type | Length | Width | Dimensions |
|---|---|---|---|---|
| Basement | Bedroom 5 | 3.67 m | 3.51 m | 3.67 m x 3.51 m |
| Basement | Recreation Room | 9 m | 3.41 m | 9 m x 3.41 m |
| Basement | Storage | 1.76 m | 1.3 m | 1.76 m x 1.3 m |
| Basement | Utility Room | 7.06 m | 4.38 m | 7.06 m x 4.38 m |
| Main Level | Living Room | 4.76 m | 4.68 m | 4.76 m x 4.68 m |
| Main Level | Dining Room | 4.76 m | 2.85 m | 4.76 m x 2.85 m |
| Main Level | Kitchen | 4.73 m | 4.14 m | 4.73 m x 4.14 m |
| Main Level | Family Room | 6.65 m | 3.65 m | 6.65 m x 3.65 m |
| Upper Level | Primary Bedroom | 4.17 m | 4 m | 4.17 m x 4 m |
| Upper Level | Bedroom 2 | 3.16 m | 2.62 m | 3.16 m x 2.62 m |
| Upper Level | Bedroom 3 | 3.21 m | 2.95 m | 3.21 m x 2.95 m |
| Upper Level | Bedroom 4 | 3.2 m | 2.95 m | 3.2 m x 2.95 m |
https://www.realtor.ca/real-estate/28997836/18215-62b-av-nw-edmonton-ormsby-place
Interested?
Contact us for more information

David M. Ozubko
Associate
https://www.youtube.com/embed/6MP9pxwYT9w
www.davesells.ca/
https://twitter.com/Davesellsca
https://www.facebook.com/DaveSells.ca/
https://www.linkedin.com/in/dave-ozubko-55441574
https://www.instagram.com/davesells.ca/?hl=en
https://www.youtube.com/channel/UCYyFSm4qefraD_Pf2hCZP3Q


