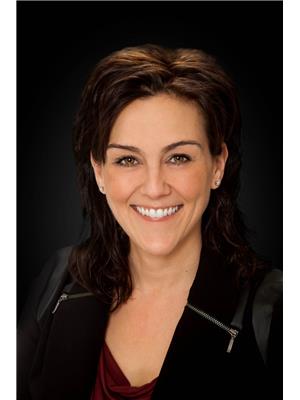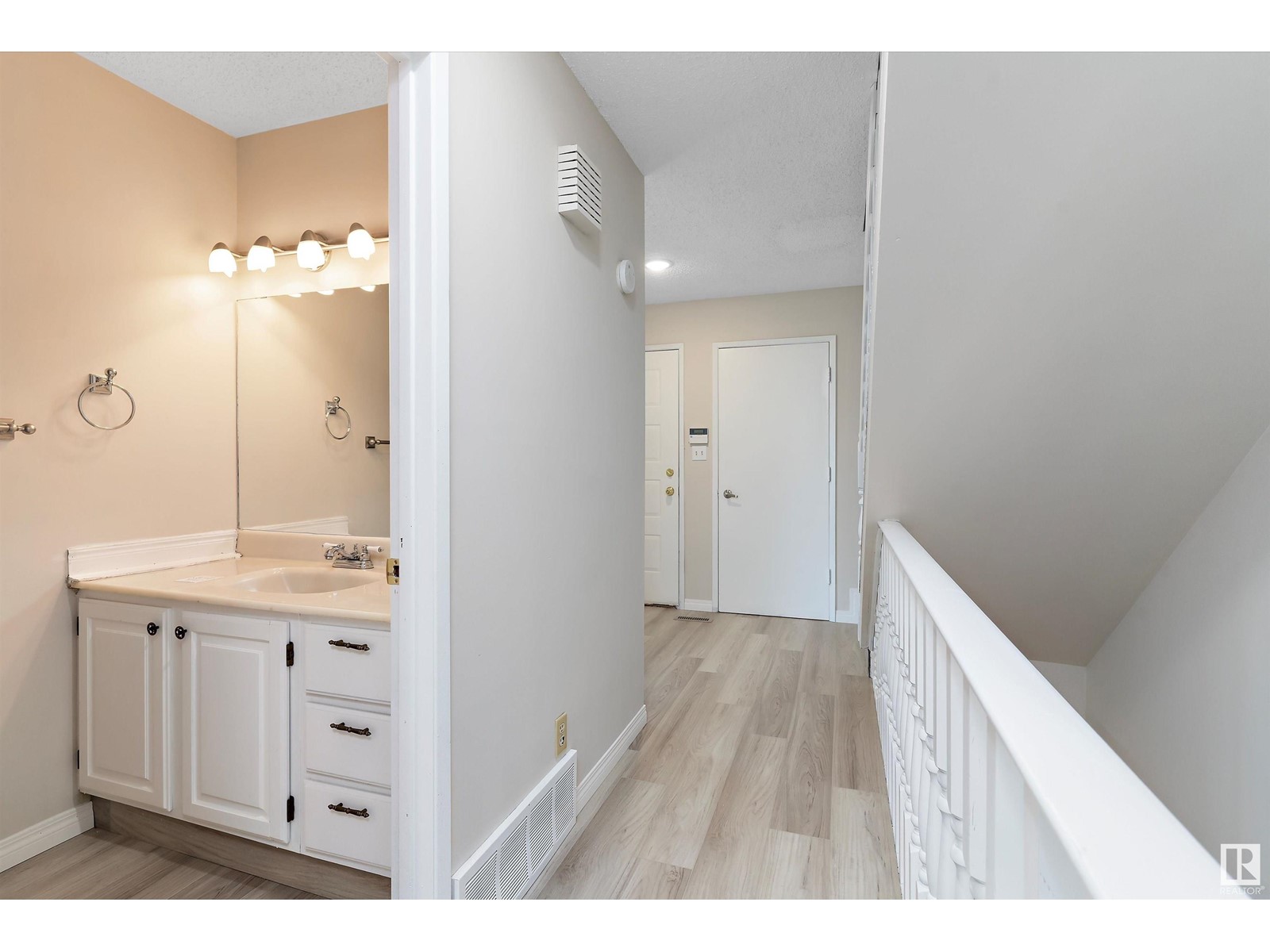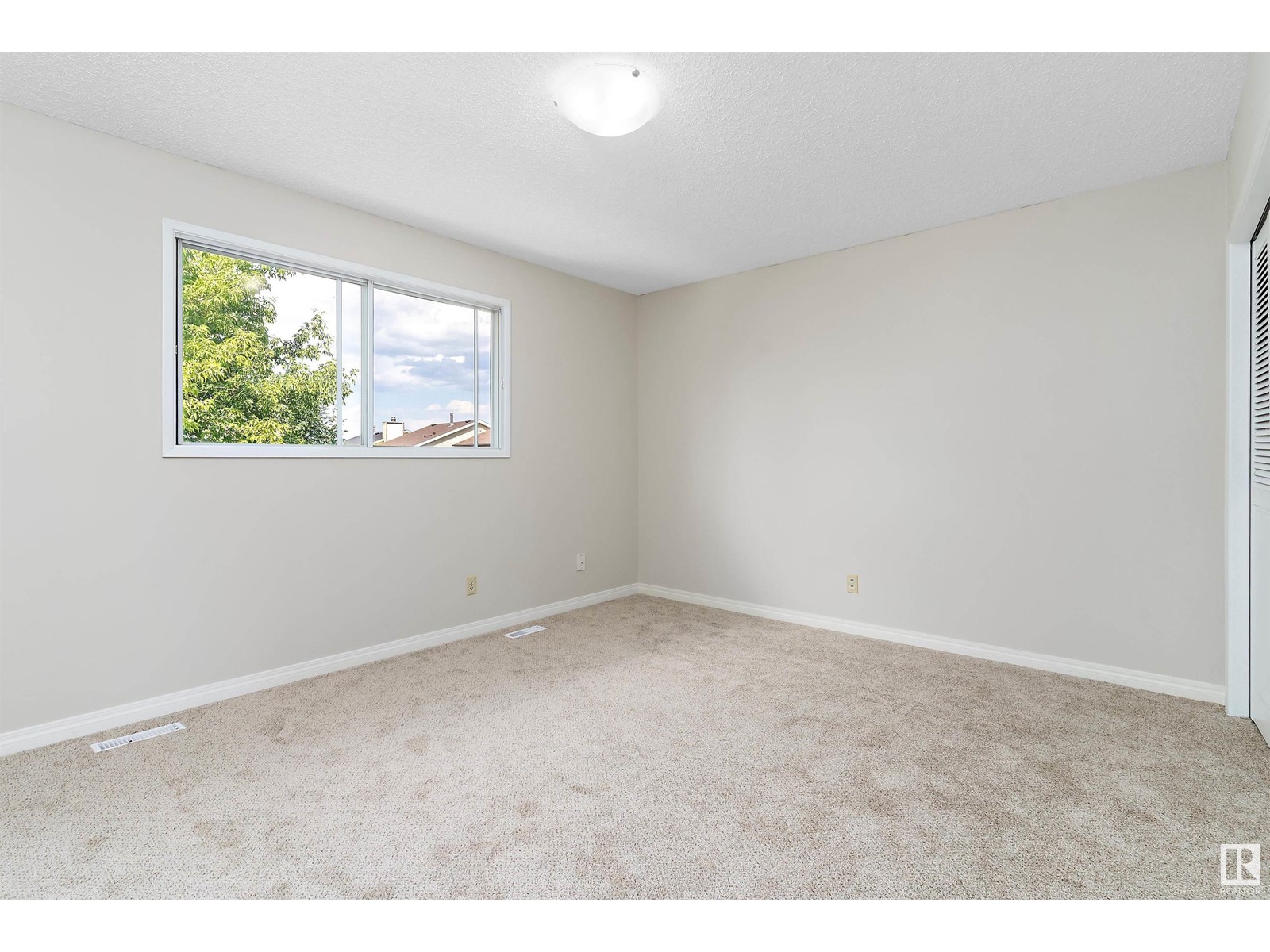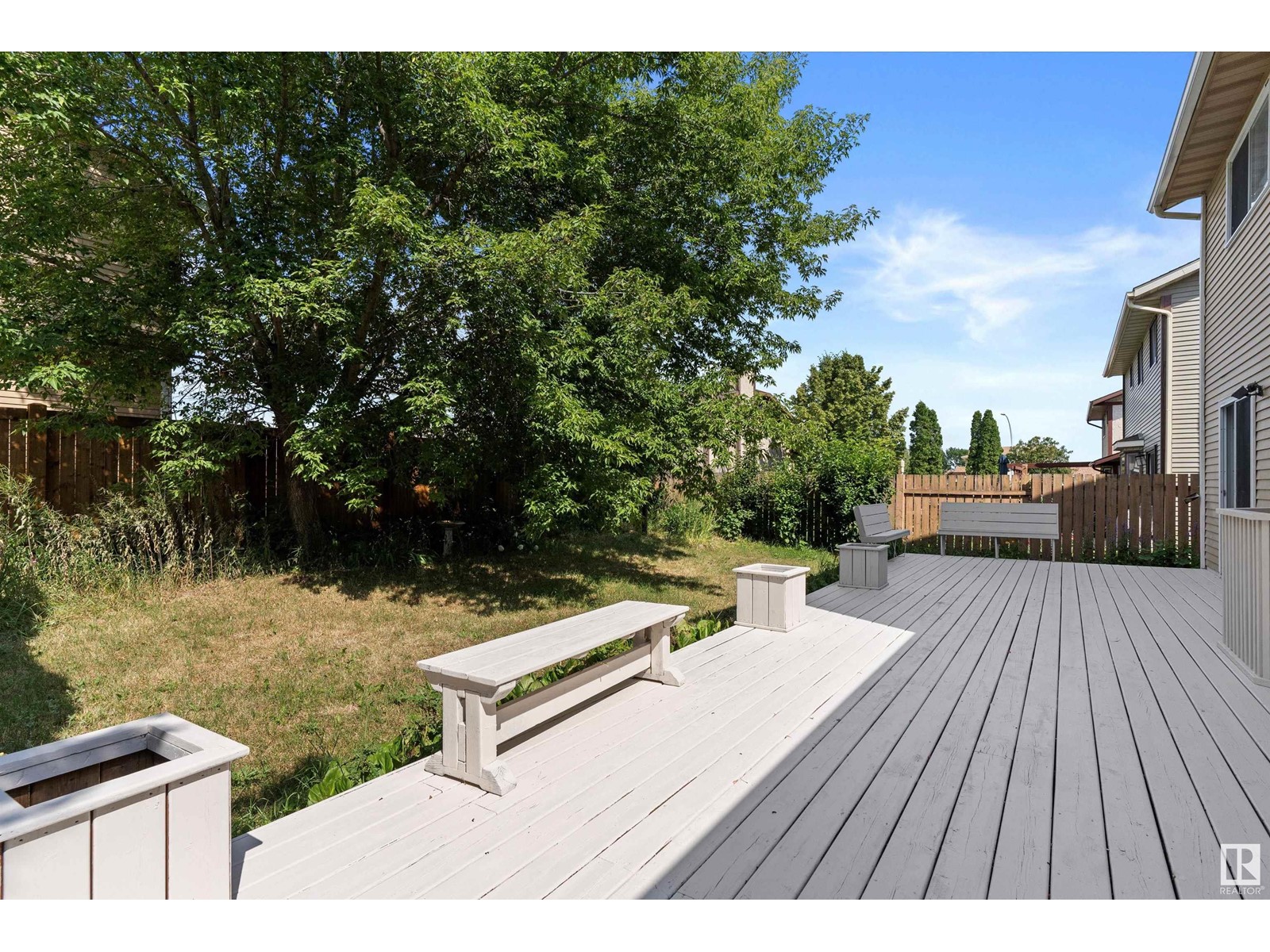18416 55 Av Nw Edmonton, Alberta T6M 1Y8
$450,000
Recently upgraded! 4 bedroom, 3-1/2 bath, 2-storey family home in desirable Jamieson Place in west Edmonton. Fresh paint throughout, brand new luxury vinyl plank flooring on main floor and new carpet upstairs and down. Kitchen has white cabinets, breakfast nook, formal dining room, powder room and sunken living room with wood-burning fireplace. Upstairs has family bath, 3 bedrooms including primary suite with 4 pc ensuite and big closet. Fully finished basement with extra bedroom, 5 pc bath and large rec room. Private fenced yard has mature trees and deck with built-in seating. Great location close to schools, shopping and easy access to Anthony Henday. Available for immediate possession, pre-inspected, available for your review and guaranteed clean for your move in date - visit REALTOR site for details. (id:42336)
Property Details
| MLS® Number | E4402168 |
| Property Type | Single Family |
| Neigbourhood | Jamieson Place |
| Amenities Near By | Playground, Public Transit, Schools, Shopping |
| Community Features | Public Swimming Pool |
| Features | No Back Lane, Park/reserve, Wet Bar |
| Parking Space Total | 4 |
| Structure | Deck |
Building
| Bathroom Total | 4 |
| Bedrooms Total | 4 |
| Appliances | Dishwasher, Dryer, Hood Fan, Refrigerator, Stove, Washer |
| Basement Development | Finished |
| Basement Type | Full (finished) |
| Constructed Date | 1981 |
| Construction Style Attachment | Detached |
| Fire Protection | Smoke Detectors |
| Fireplace Fuel | Wood |
| Fireplace Present | Yes |
| Fireplace Type | Unknown |
| Half Bath Total | 1 |
| Heating Type | Forced Air |
| Stories Total | 2 |
| Size Interior | 1721.6875 Sqft |
| Type | House |
Parking
| Attached Garage |
Land
| Acreage | No |
| Fence Type | Fence |
| Land Amenities | Playground, Public Transit, Schools, Shopping |
Rooms
| Level | Type | Length | Width | Dimensions |
|---|---|---|---|---|
| Basement | Den | 3.05 m | 2.89 m | 3.05 m x 2.89 m |
| Basement | Bedroom 4 | 4.33 m | 3.63 m | 4.33 m x 3.63 m |
| Basement | Laundry Room | 3.5 m | 2.43 m | 3.5 m x 2.43 m |
| Basement | Recreation Room | 7.97 m | 3.37 m | 7.97 m x 3.37 m |
| Main Level | Living Room | 5.04 m | 3.59 m | 5.04 m x 3.59 m |
| Main Level | Dining Room | 3.61 m | 3.32 m | 3.61 m x 3.32 m |
| Main Level | Kitchen | 3.27 m | 3.31 m | 3.27 m x 3.31 m |
| Main Level | Family Room | 5.74 m | 3.51 m | 5.74 m x 3.51 m |
| Main Level | Breakfast | 3.17 m | 2.43 m | 3.17 m x 2.43 m |
| Upper Level | Primary Bedroom | 4.45 m | 3.41 m | 4.45 m x 3.41 m |
| Upper Level | Bedroom 2 | 3.84 m | 2.74 m | 3.84 m x 2.74 m |
| Upper Level | Bedroom 3 | 3.83 m | 3.12 m | 3.83 m x 3.12 m |
https://www.realtor.ca/real-estate/27296262/18416-55-av-nw-edmonton-jamieson-place
Interested?
Contact us for more information

Kelly A. Grant
Manager
(780) 809-3191
(877) 850-4448
https://www.sweetly.ca/
105-4990 92 Ave Nw
Edmonton, Alberta T6B 2V4
(780) 477-9338




































