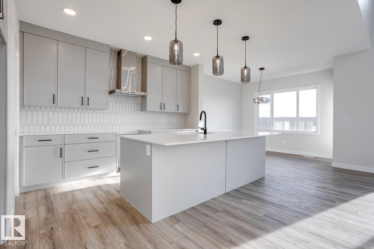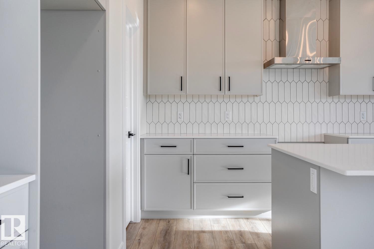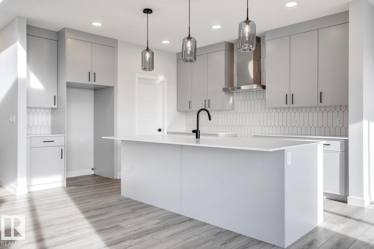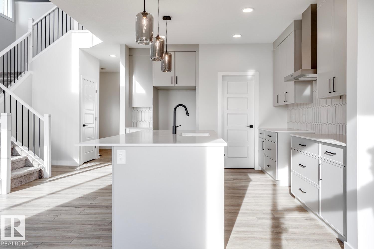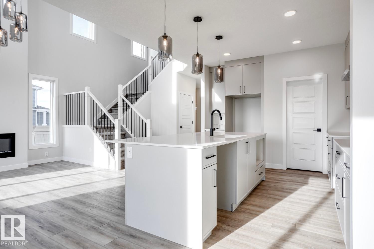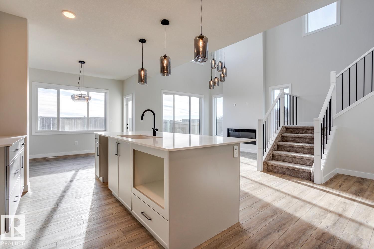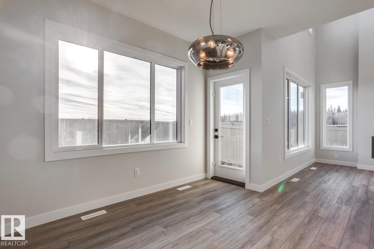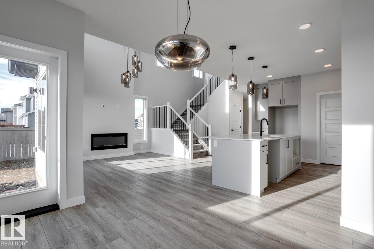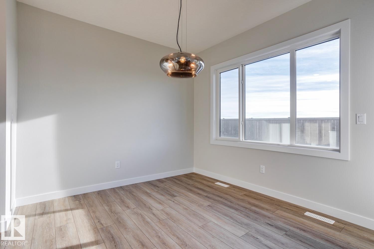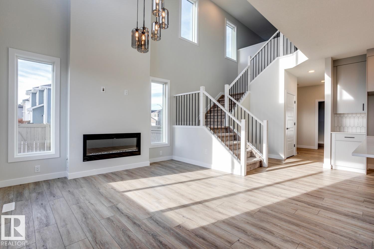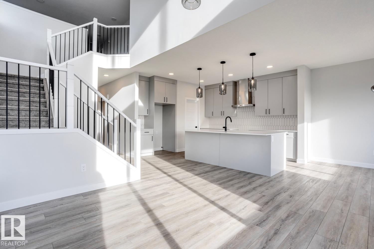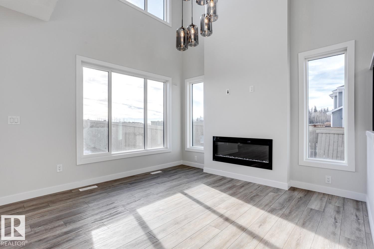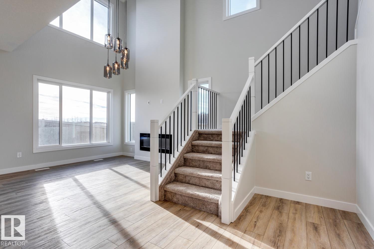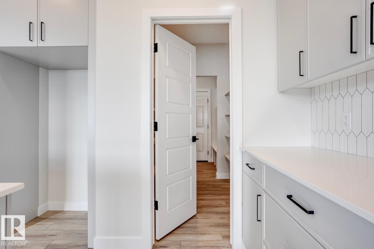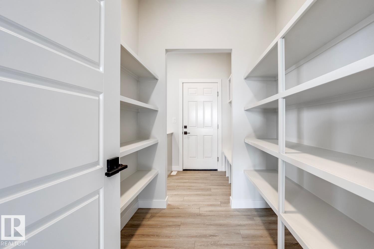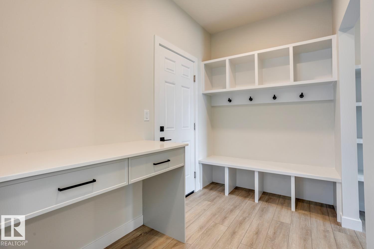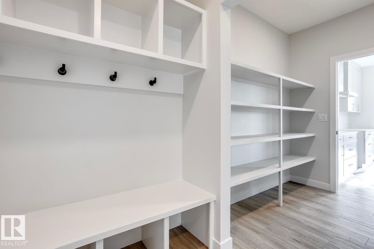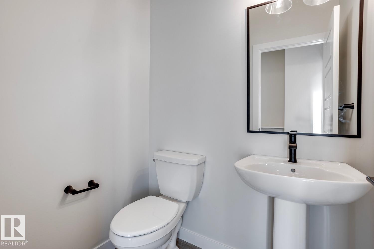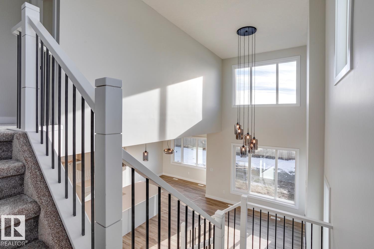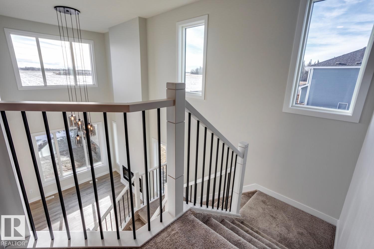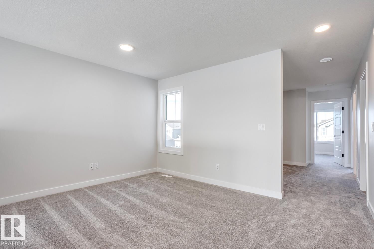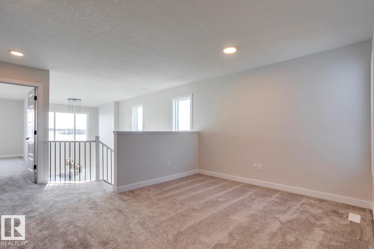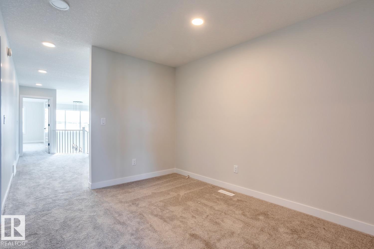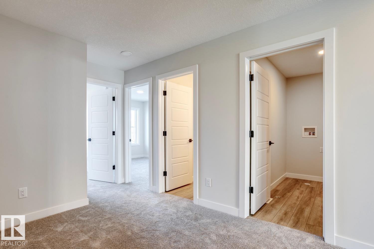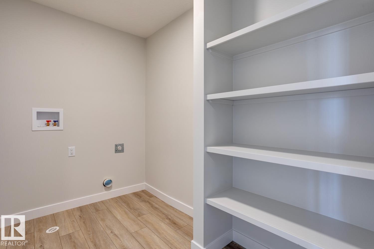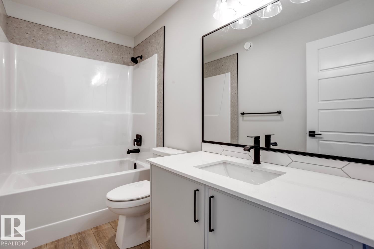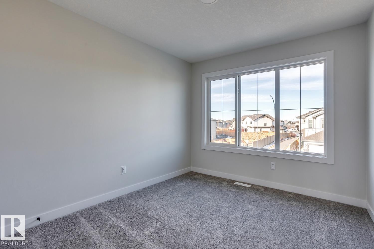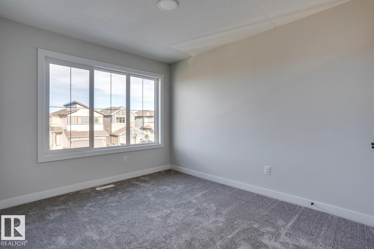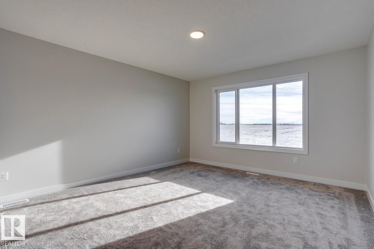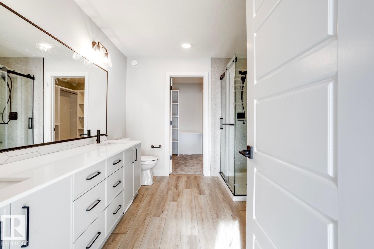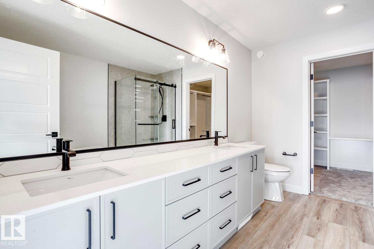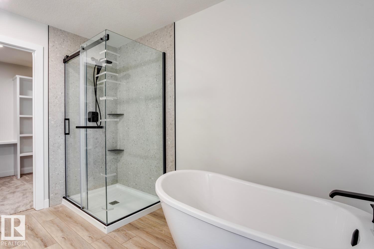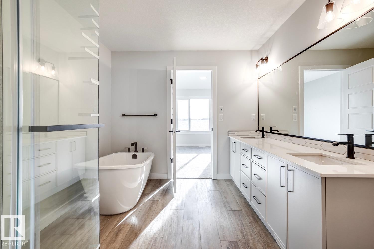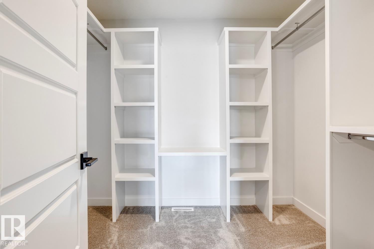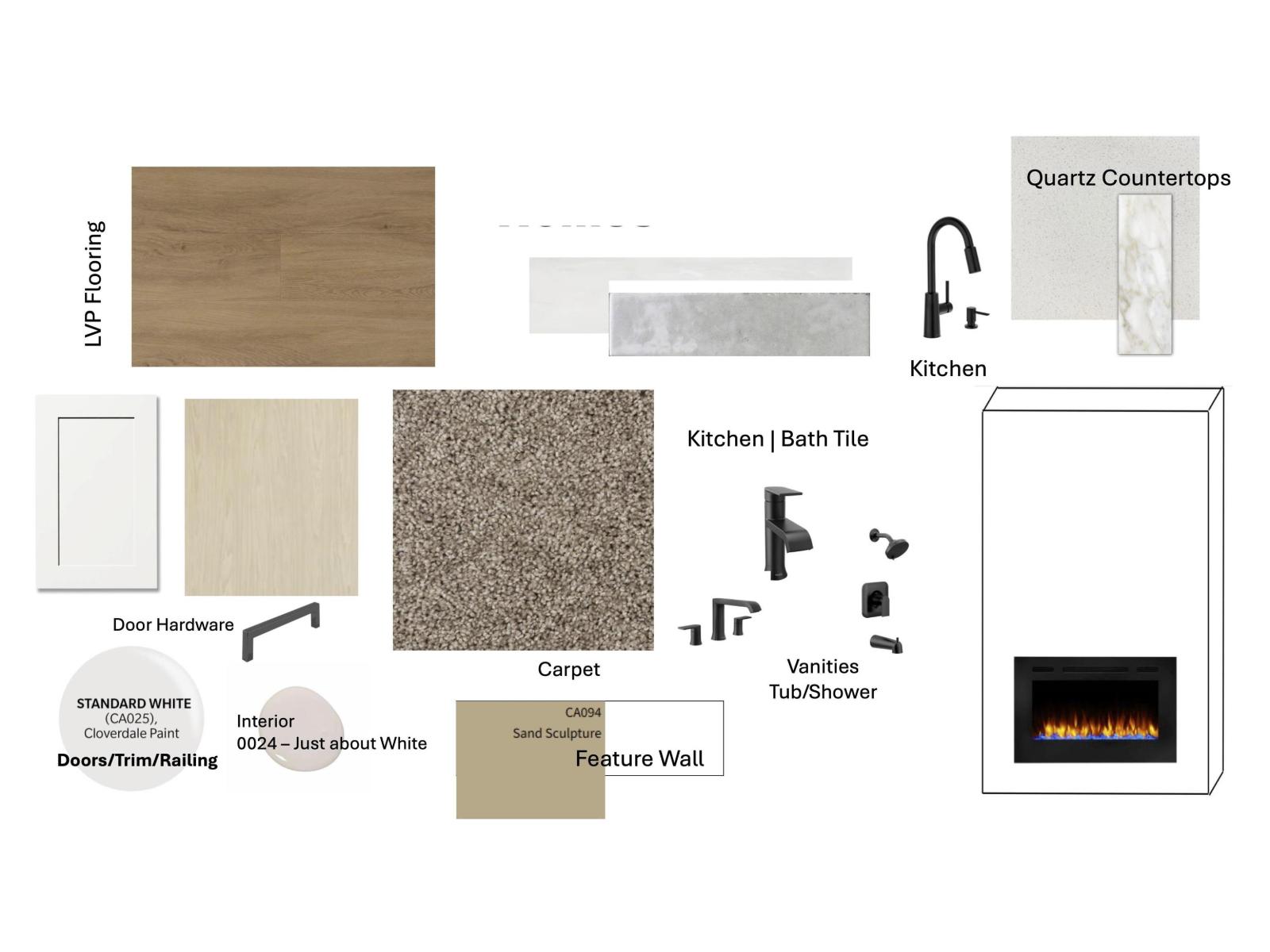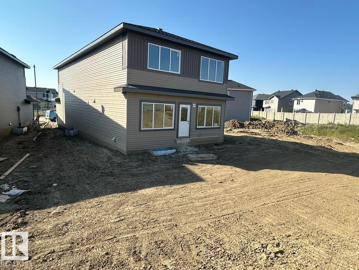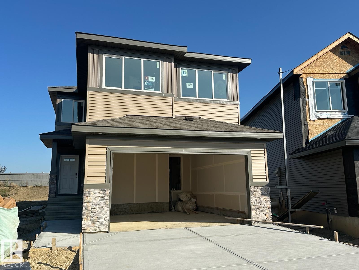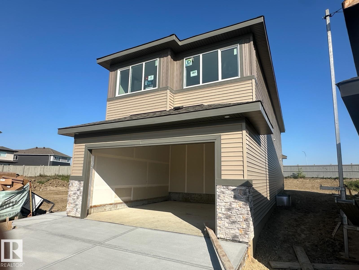187 Caledon Cr Spruce Grove, Alberta T7X 4E3
$660,000
5 Things to Love about this new Alquinn Home in Copperhaven: 1) Striking Design: Enjoy soaring 18ft ceilings in the living room with a modern electric fireplace, complemented by 9ft ceilings throughout the rest of the main floor. 2) Smart Layout: A main floor bedroom and 2pc bath offer convenience for guests or multi-generational living. 3) Chef’s Kitchen: Featuring an island with breakfast bar, walkthrough pantry, upgraded kitchen appliances, and seamless access to the mud room and double attached garage. 4) Spacious Upper Level: Relax in the bonus room, complete with a laundry room and linen storage for everyday ease. 5) Private Retreat: The primary suite boasts a walk-in closet and a luxurious 5pc ensuite, alongside two additional bedrooms and a full bath. *Photos are representative* This home comes complete with a custom blinds package and a deck—making it truly move-in ready. (id:42336)
Property Details
| MLS® Number | E4455308 |
| Property Type | Single Family |
| Neigbourhood | Copperhaven |
| Amenities Near By | Playground, Schools, Shopping |
| Features | Park/reserve, Exterior Walls- 2x6", No Animal Home, No Smoking Home |
Building
| Bathroom Total | 3 |
| Bedrooms Total | 4 |
| Amenities | Ceiling - 9ft |
| Appliances | Dishwasher, Garage Door Opener Remote(s), Garage Door Opener, Microwave Range Hood Combo, Refrigerator, Stove, Window Coverings |
| Basement Development | Unfinished |
| Basement Type | Full (unfinished) |
| Constructed Date | 2025 |
| Construction Style Attachment | Detached |
| Fireplace Fuel | Electric |
| Fireplace Present | Yes |
| Fireplace Type | Insert |
| Half Bath Total | 1 |
| Heating Type | Forced Air |
| Stories Total | 2 |
| Size Interior | 2448 Sqft |
| Type | House |
Parking
| Attached Garage |
Land
| Acreage | No |
| Land Amenities | Playground, Schools, Shopping |
Rooms
| Level | Type | Length | Width | Dimensions |
|---|---|---|---|---|
| Main Level | Living Room | 4.06 m | 5.62 m | 4.06 m x 5.62 m |
| Main Level | Dining Room | 3.53 m | 3.44 m | 3.53 m x 3.44 m |
| Main Level | Kitchen | 3.53 m | 4.12 m | 3.53 m x 4.12 m |
| Main Level | Bedroom 2 | 4.19 m | 2.74 m | 4.19 m x 2.74 m |
| Upper Level | Primary Bedroom | 4.32 m | 5.42 m | 4.32 m x 5.42 m |
| Upper Level | Bedroom 3 | 3.13 m | 3.46 m | 3.13 m x 3.46 m |
| Upper Level | Bedroom 4 | 2.82 m | 3.14 m | 2.82 m x 3.14 m |
| Upper Level | Bonus Room | 3.36 m | 4.11 m | 3.36 m x 4.11 m |
| Upper Level | Laundry Room | 3.14 m | 2.02 m | 3.14 m x 2.02 m |
https://www.realtor.ca/real-estate/28791872/187-caledon-cr-spruce-grove-copperhaven
Interested?
Contact us for more information

Jay Lewis
Associate
(780) 481-1144

201-5607 199 St Nw
Edmonton, Alberta T6M 0M8
(780) 481-2950
(780) 481-1144







