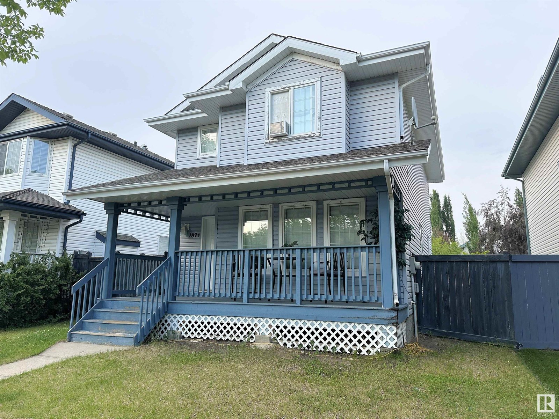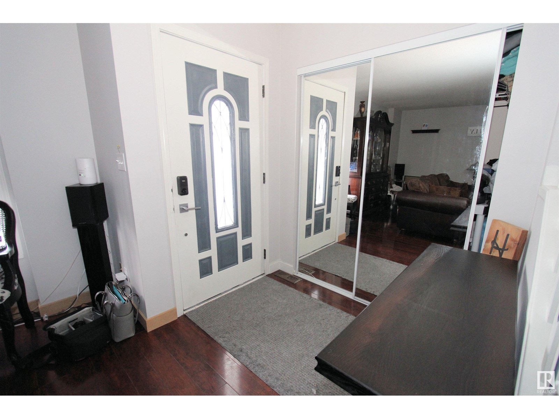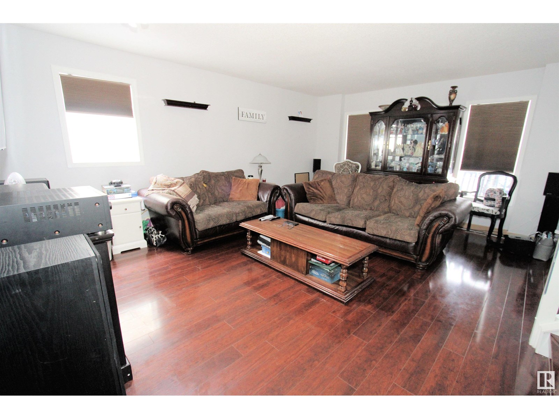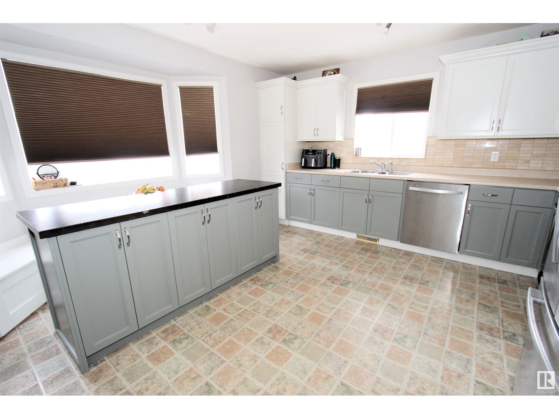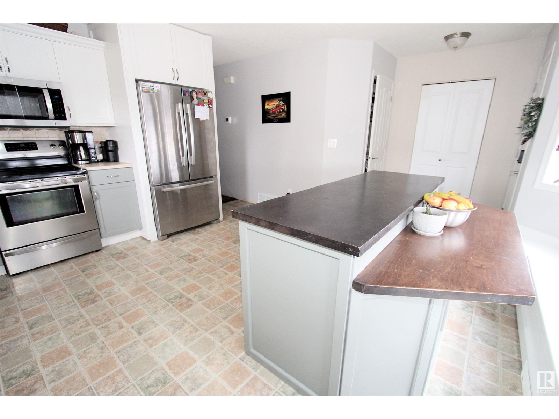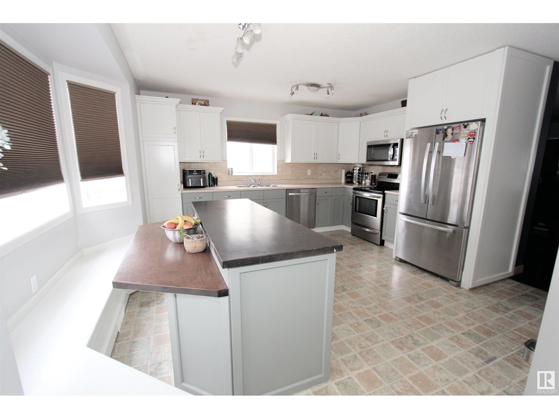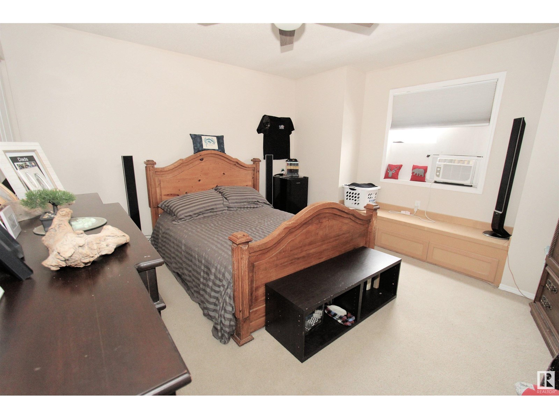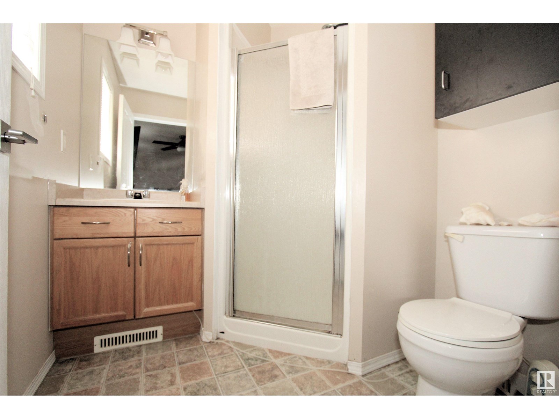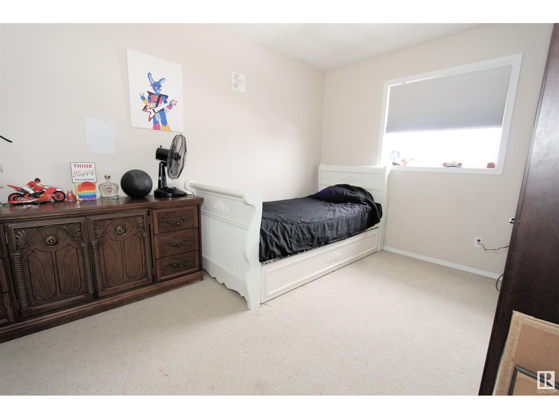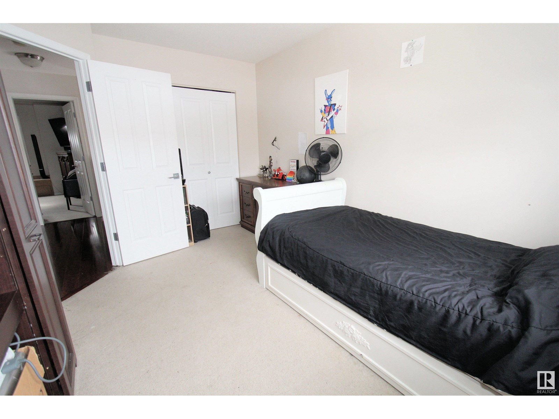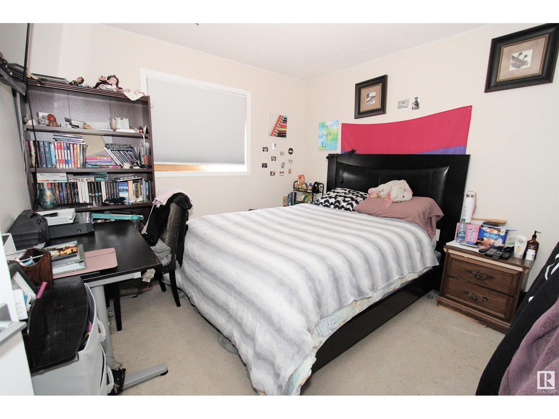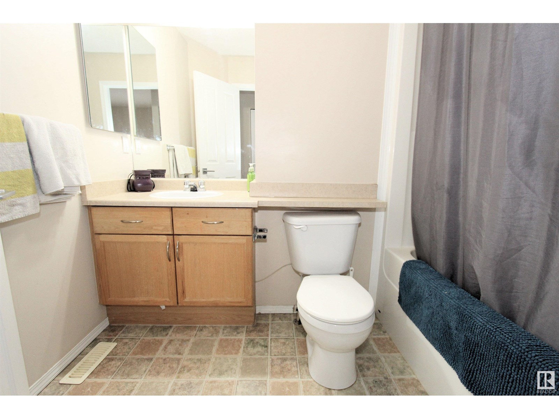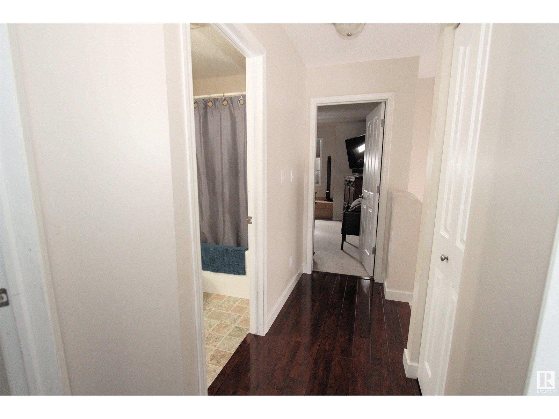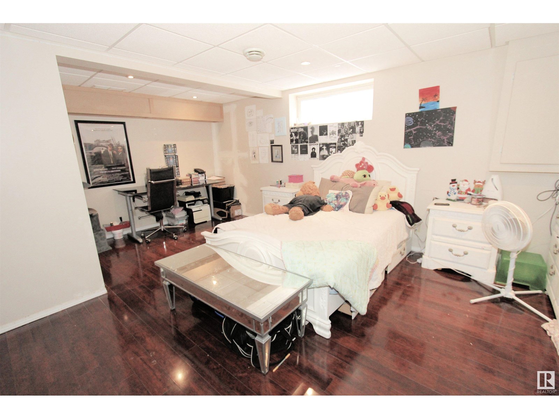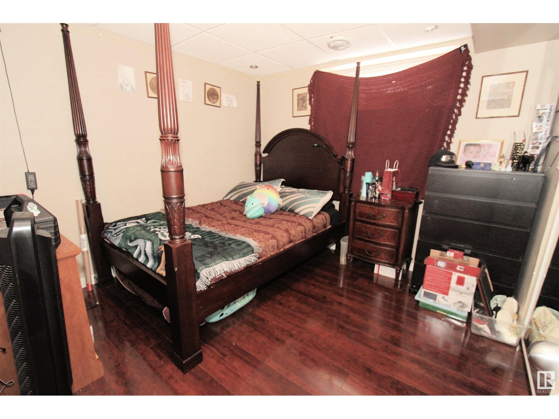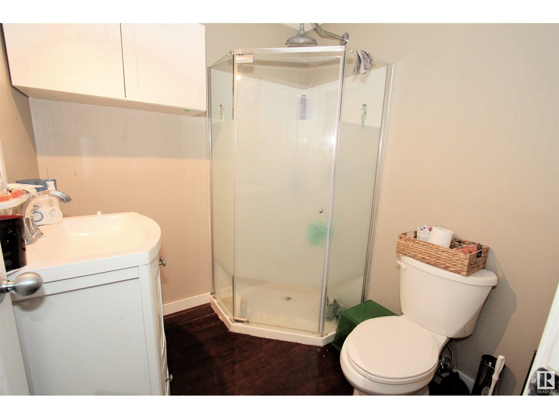1873 Towne Centre Bv Nw Edmonton, Alberta T6R 3J6
$475,000
Discover a prime investment opportunity in the vibrant community of Terwillegar Towne with this well appointed two-storey home, featuring 1,441 sq ft of living space, 4 bedrooms, and 3.5 baths. This inviting residence boasts a spacious kitchen with a large bay window and eating bar, an efficient main floor layout including laundry and a 2-piece bath, and an open-plan living and dining area. The upper level includes a primary suite with an ensuite and walk-in closet, while the basement offers additional living space with a recreation room, a computer nook/den, a fourth bedroom, and a full bath. The property also features an east-facing yard with a double detached garage and is conveniently located within walking distance to parks, schools, the Leger Bus Terminal, and a Recreation Centre. With tenants in place until 2025, it represents a unique investment with immediate return potential in a sought-after neighborhood. (id:42336)
Property Details
| MLS® Number | E4443347 |
| Property Type | Single Family |
| Neigbourhood | Terwillegar Towne |
| Amenities Near By | Playground, Public Transit, Schools, Shopping |
| Features | Flat Site, Paved Lane, Lane, No Smoking Home, Level |
| Parking Space Total | 2 |
| Structure | Deck, Porch |
Building
| Bathroom Total | 4 |
| Bedrooms Total | 4 |
| Amenities | Vinyl Windows |
| Appliances | Dishwasher, Dryer, Garage Door Opener Remote(s), Garage Door Opener, Microwave Range Hood Combo, Refrigerator, Stove, Washer |
| Basement Development | Finished |
| Basement Type | Full (finished) |
| Constructed Date | 2003 |
| Construction Style Attachment | Detached |
| Fire Protection | Smoke Detectors |
| Half Bath Total | 1 |
| Heating Type | Forced Air |
| Stories Total | 2 |
| Size Interior | 1441 Sqft |
| Type | House |
Parking
| Detached Garage |
Land
| Acreage | No |
| Fence Type | Fence |
| Land Amenities | Playground, Public Transit, Schools, Shopping |
| Size Irregular | 368.91 |
| Size Total | 368.91 M2 |
| Size Total Text | 368.91 M2 |
Rooms
| Level | Type | Length | Width | Dimensions |
|---|---|---|---|---|
| Basement | Family Room | Measurements not available | ||
| Basement | Bedroom 4 | Measurements not available | ||
| Main Level | Living Room | 4.22 m | 5.27 m | 4.22 m x 5.27 m |
| Main Level | Dining Room | 2.16 m | 2.72 m | 2.16 m x 2.72 m |
| Main Level | Kitchen | 3.21 m | 3.62 m | 3.21 m x 3.62 m |
| Upper Level | Primary Bedroom | 3.54 m | 4.25 m | 3.54 m x 4.25 m |
| Upper Level | Bedroom 2 | 3.15 m | 3.96 m | 3.15 m x 3.96 m |
| Upper Level | Bedroom 3 | 3.41 m | 3.16 m | 3.41 m x 3.16 m |
https://www.realtor.ca/real-estate/28497451/1873-towne-centre-bv-nw-edmonton-terwillegar-towne
Interested?
Contact us for more information

Darlene A. Reid
Manager
(780) 757-5002
https://www.darlenereid.com/
https://twitter.com/darlene__reid
https://www.facebook.com/DarleneReidRealEstate/
https://www.linkedin.com/in/morerealestate/
https://www.instagram.com/morerealestateteam/
https://www.youtube.com/channel/UCLcFaJ9UhUXdygfAgPRQqFw
1850 Towne Centre Blvd Nw
Edmonton, Alberta T6R 3A2
(780) 757-5000
https://www.morerealty.ca/



