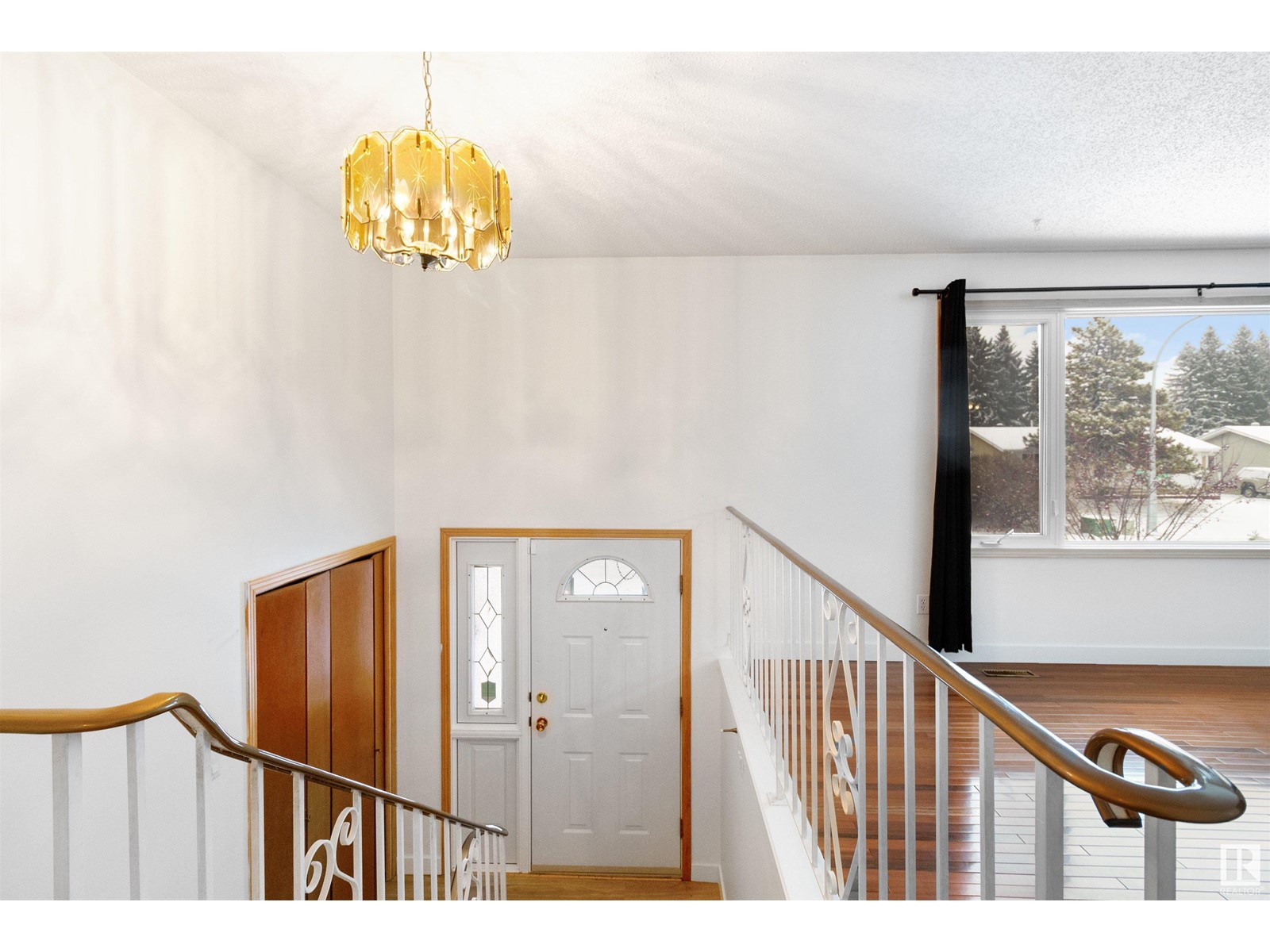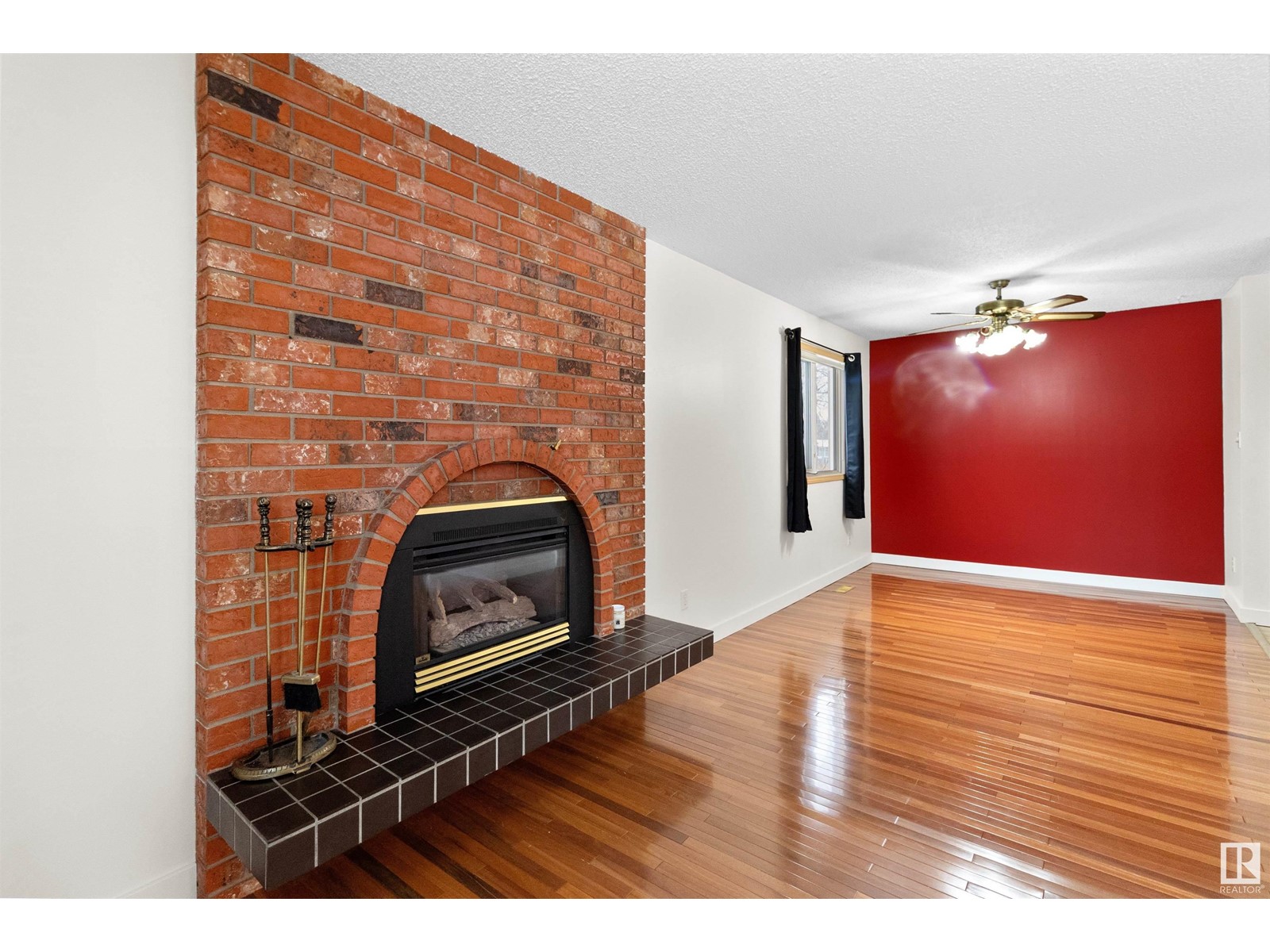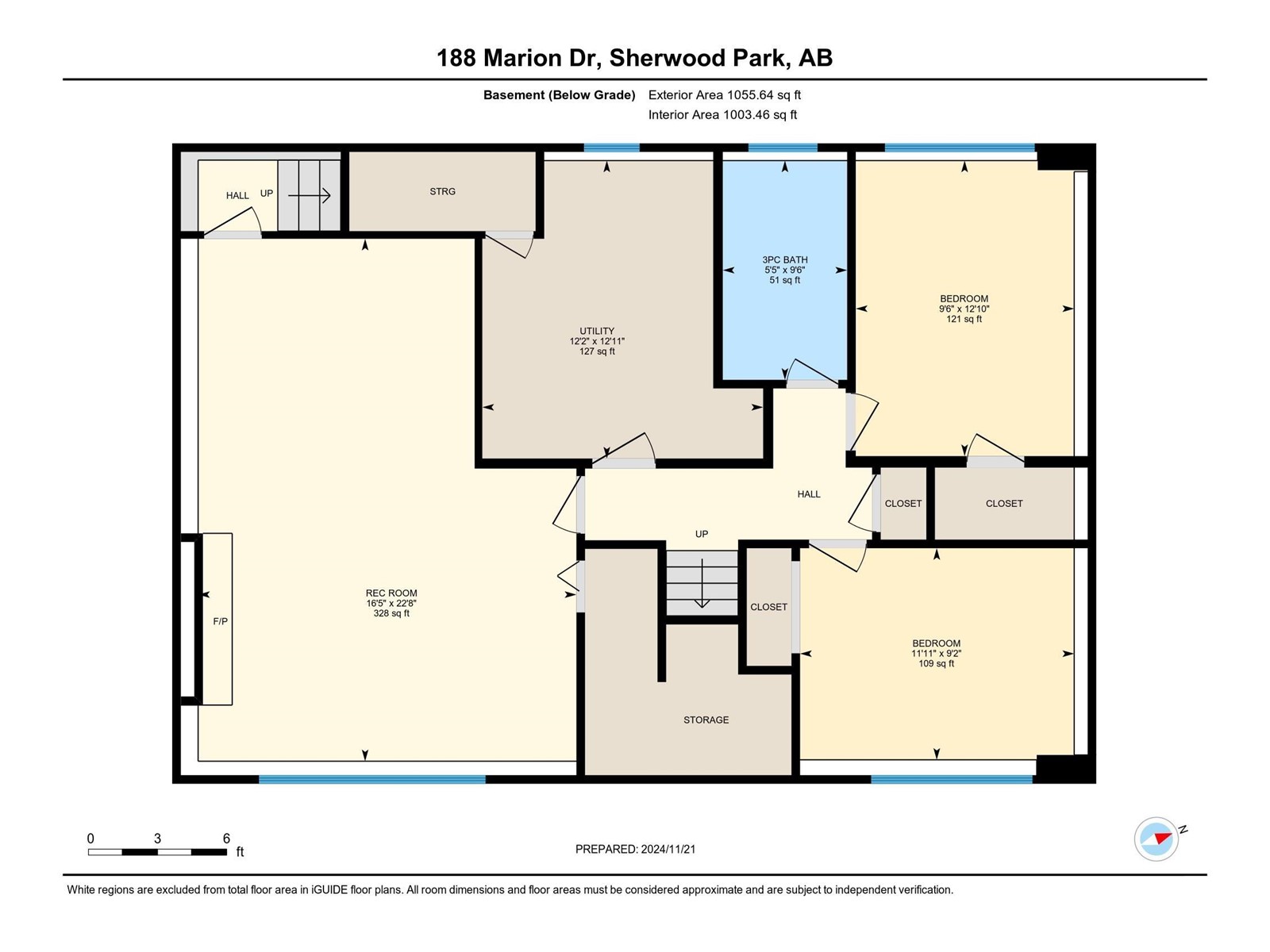188 Marion Dr Sherwood Park, Alberta T8A 0M5
$449,900
Lovely bi-level in popular Millshaven close to mall, shopping, public transportation, schools and parks. Attractive home with low maintenance exterior featuring vinyl siding and newer vinyl windows. Upgrades include recent shingles, newer furnace and hot water tank. Large living room with hardwood flooring and brick facing gas fireplace with tile hearth. Formal DR also finished in hardwood. Brand new luxury vinyl plank through kitchen, hall and upper level bedroom. Wood cabinets and ceramic backsplash in kitchen, appliances included. 2 large bedrooms up and 2 more down. Basement is fully finished with huge FR featuring 2nd gas fireplace with brick face, another full bath, storage room and large laundry / mechanical room. Oversized 24x22' double garage. Huge 650 sq meter west backing corner lot ideal for potential RV parking. (id:42336)
Property Details
| MLS® Number | E4414436 |
| Property Type | Single Family |
| Neigbourhood | Mills Haven |
| Amenities Near By | Public Transit, Schools, Shopping |
| Features | Corner Site, Park/reserve |
| Parking Space Total | 4 |
Building
| Bathroom Total | 2 |
| Bedrooms Total | 4 |
| Amenities | Vinyl Windows |
| Appliances | Dishwasher, Dryer, Garage Door Opener, Refrigerator, Storage Shed, Stove, Washer, Window Coverings |
| Architectural Style | Bi-level |
| Basement Development | Finished |
| Basement Type | Full (finished) |
| Constructed Date | 1972 |
| Construction Style Attachment | Detached |
| Fireplace Fuel | Gas |
| Fireplace Present | Yes |
| Fireplace Type | Unknown |
| Heating Type | Forced Air |
| Size Interior | 1076.8216 Sqft |
| Type | House |
Parking
| Detached Garage |
Land
| Acreage | No |
| Fence Type | Fence |
| Land Amenities | Public Transit, Schools, Shopping |
| Size Irregular | 650 |
| Size Total | 650 M2 |
| Size Total Text | 650 M2 |
Rooms
| Level | Type | Length | Width | Dimensions |
|---|---|---|---|---|
| Basement | Family Room | 6.92 m | 5 m | 6.92 m x 5 m |
| Basement | Bedroom 3 | 3.91 m | 2.89 m | 3.91 m x 2.89 m |
| Basement | Bedroom 4 | 3.63 m | 2.8 m | 3.63 m x 2.8 m |
| Basement | Laundry Room | 3.94 m | 3.72 m | 3.94 m x 3.72 m |
| Main Level | Living Room | 4.1 m | 5.25 m | 4.1 m x 5.25 m |
| Main Level | Dining Room | 305 m | 3.85 m | 305 m x 3.85 m |
| Main Level | Kitchen | 4.12 m | 4.1 m | 4.12 m x 4.1 m |
| Main Level | Primary Bedroom | 4.12 m | 3.81 m | 4.12 m x 3.81 m |
| Main Level | Bedroom 2 | 4.08 m | 3.23 m | 4.08 m x 3.23 m |
https://www.realtor.ca/real-estate/27678434/188-marion-dr-sherwood-park-mills-haven
Interested?
Contact us for more information

Rob W. Coble
Associate
(780) 467-2897
edmontonandarea.com/

116-150 Chippewa Rd
Sherwood Park, Alberta T8A 6A2
(780) 464-4100
(780) 467-2897


























































