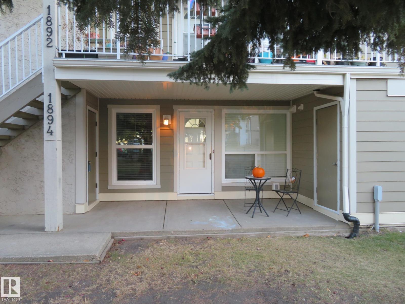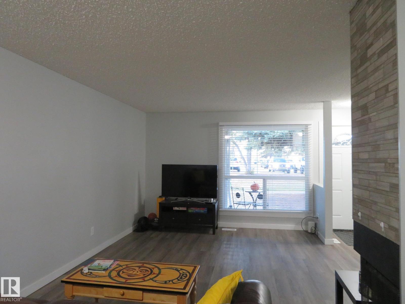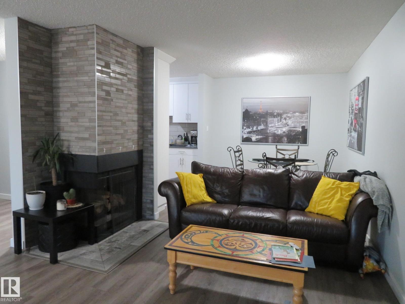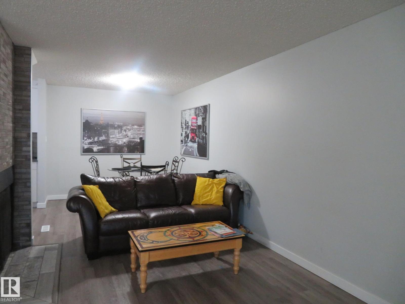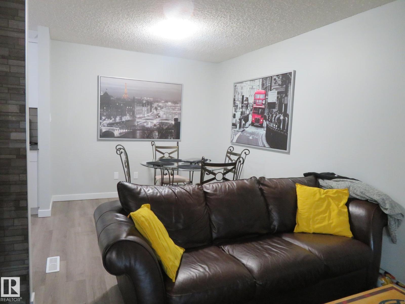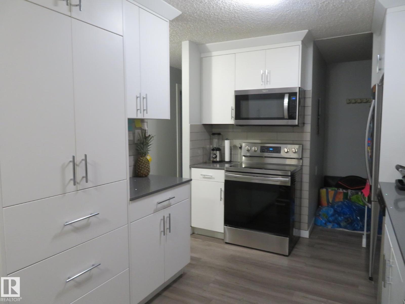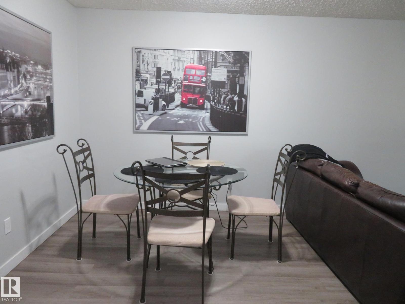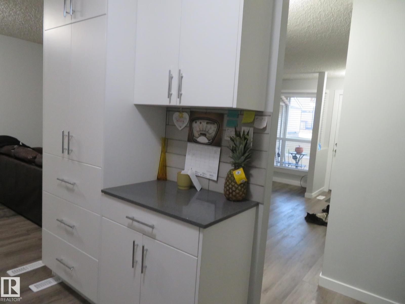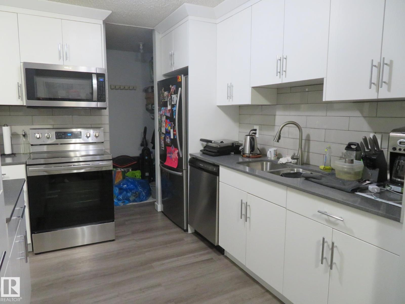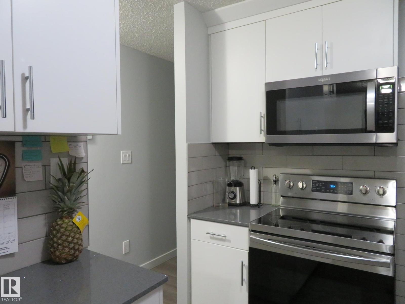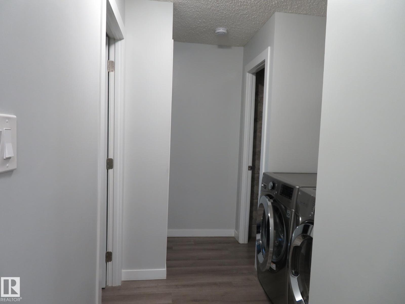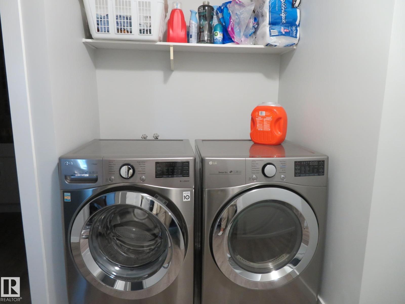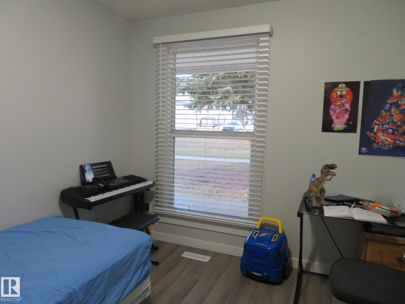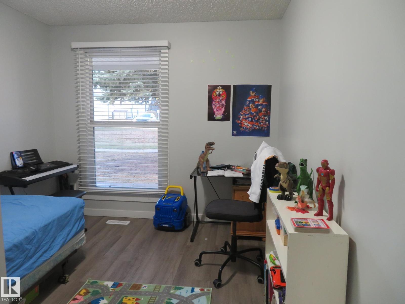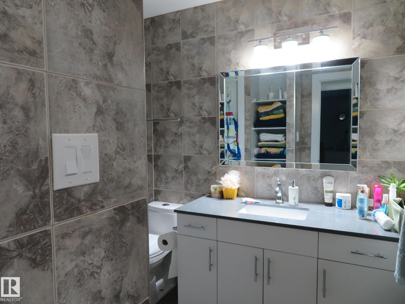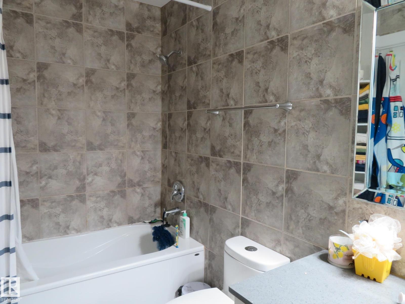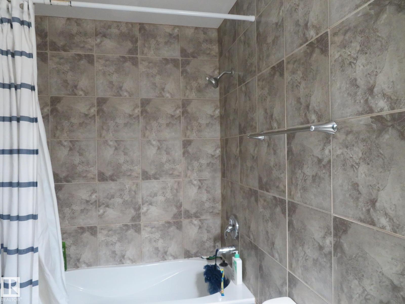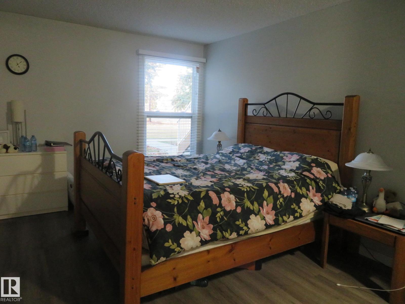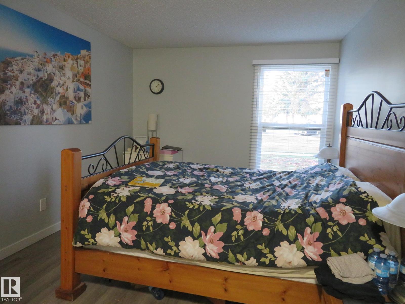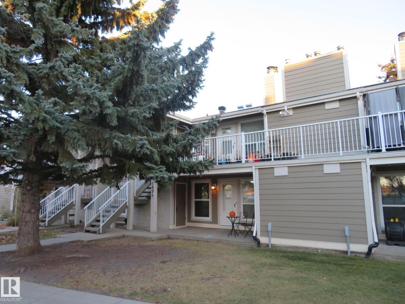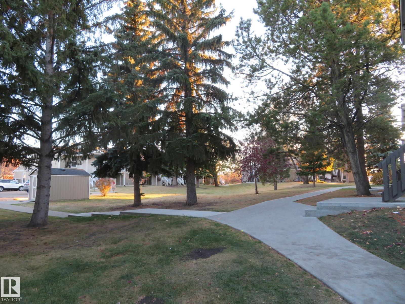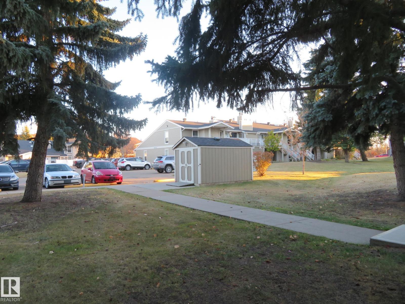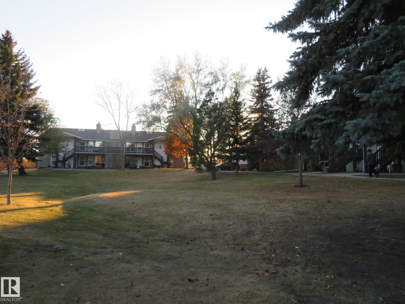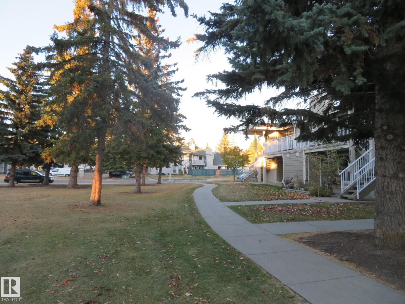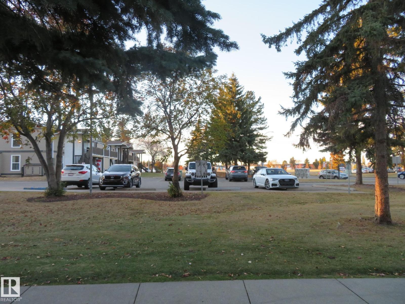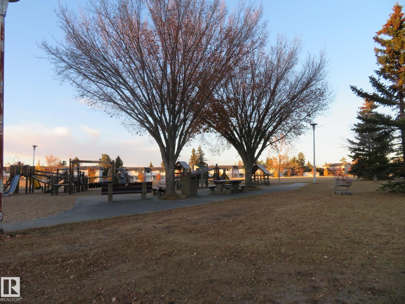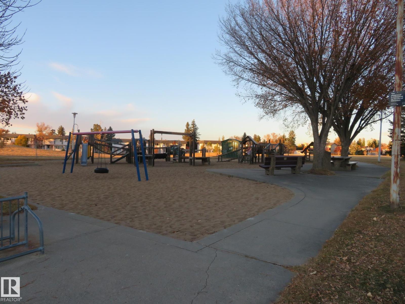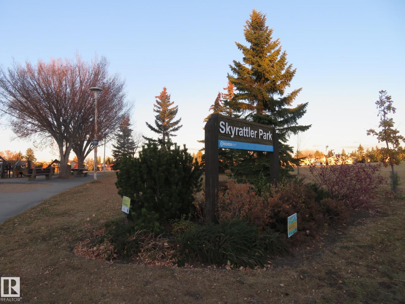1894 111a St Nw Edmonton, Alberta T6J 4T7
$193,900Maintenance, Exterior Maintenance, Insurance, Landscaping, Other, See Remarks, Property Management
$252.17 Monthly
Maintenance, Exterior Maintenance, Insurance, Landscaping, Other, See Remarks, Property Management
$252.17 MonthlyElegant & affordable! Come take a look at this beautiful, recently renovated, 2 bedroom, 1 bath lower-level carriage home. Abundant of natural light fills the unit, enhancing the spacious living area featuring a beautiful fireplace. A functional new kitchen with w/ S.S appliances, quartz counter top, a large pantry and separate dining area adds to the appeal. The primary bedroom delights with a large window and a generous walk-in closet. The main 4 piece bathroom creates an ensuite experience. Good-sized second bedroom and in-suite laundry. A large West facing front deck with a generous-sized storage and utility room. Assigned and energized parking. Plenty of visitor parking. The complex has newer vinyl siding, shingles, windows, railings, eaves, and concrete. Close to the Blackmud Creek Ravine, schools, LRT, shopping, and easy access to the Anthony Henday as well as 111th Street. Fantastic opportunity whether you're a first-time home buyer or an investor! (id:42336)
Property Details
| MLS® Number | E4462674 |
| Property Type | Single Family |
| Neigbourhood | Skyrattler |
| Amenities Near By | Playground, Public Transit, Schools, Shopping |
| Features | Flat Site, No Animal Home, No Smoking Home |
Building
| Bathroom Total | 1 |
| Bedrooms Total | 2 |
| Appliances | Dishwasher, Dryer, Microwave Range Hood Combo, Refrigerator, Stove, Washer |
| Architectural Style | Carriage, Bungalow |
| Basement Type | See Remarks |
| Constructed Date | 1978 |
| Heating Type | Forced Air |
| Stories Total | 1 |
| Size Interior | 980 Sqft |
| Type | Row / Townhouse |
Parking
| Stall |
Land
| Acreage | No |
| Land Amenities | Playground, Public Transit, Schools, Shopping |
| Size Irregular | 224.98 |
| Size Total | 224.98 M2 |
| Size Total Text | 224.98 M2 |
Rooms
| Level | Type | Length | Width | Dimensions |
|---|---|---|---|---|
| Main Level | Living Room | Measurements not available | ||
| Main Level | Dining Room | Measurements not available | ||
| Main Level | Kitchen | Measurements not available | ||
| Main Level | Primary Bedroom | Measurements not available | ||
| Main Level | Bedroom 2 | Measurements not available |
https://www.realtor.ca/real-estate/29006296/1894-111a-st-nw-edmonton-skyrattler
Interested?
Contact us for more information


