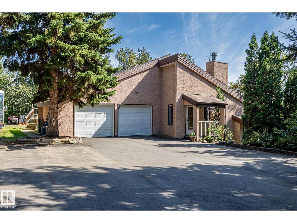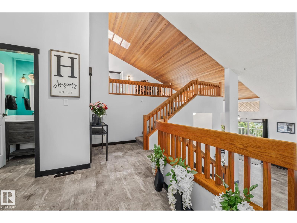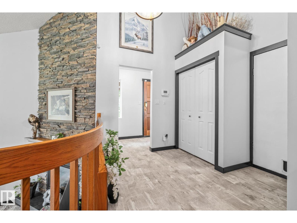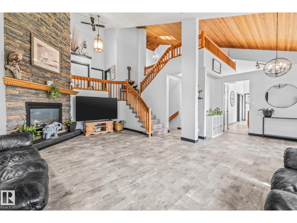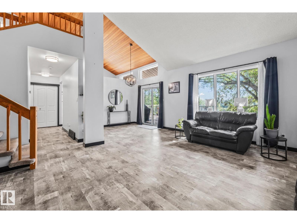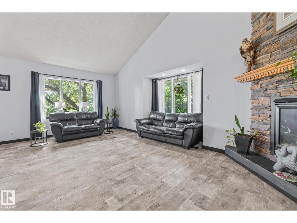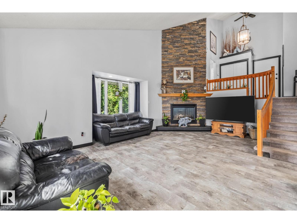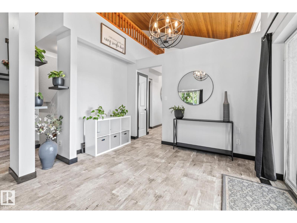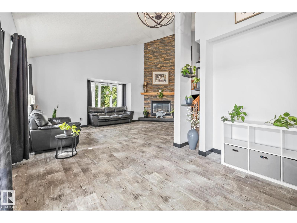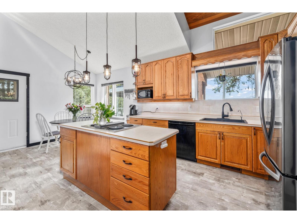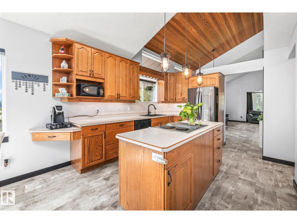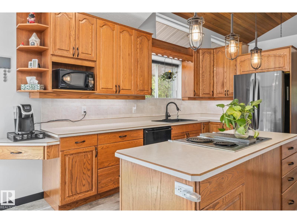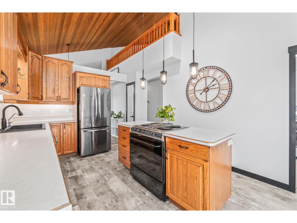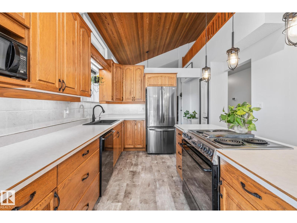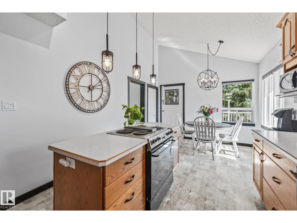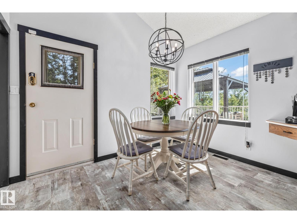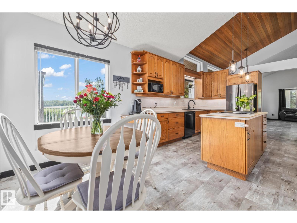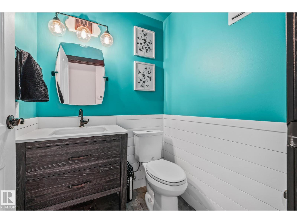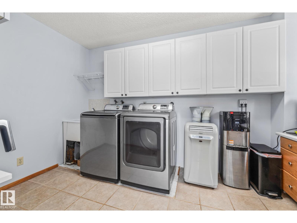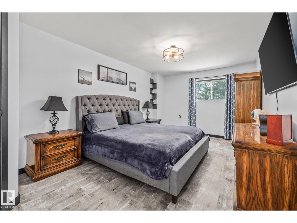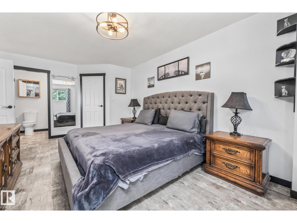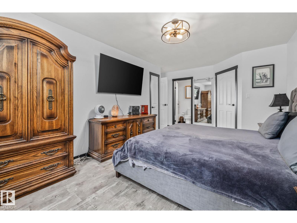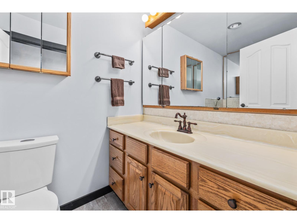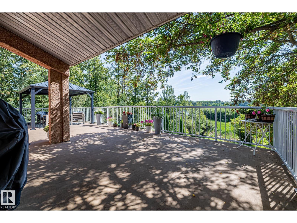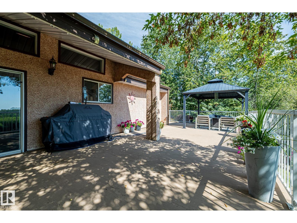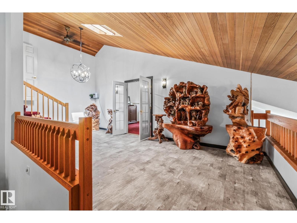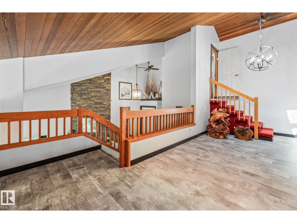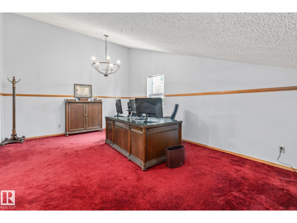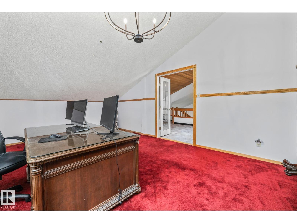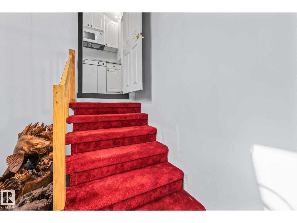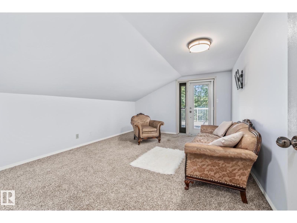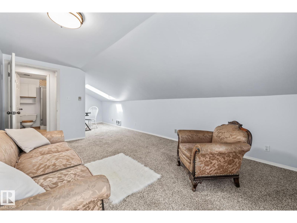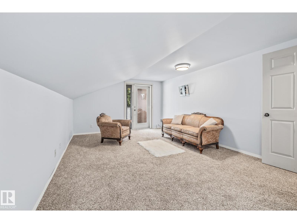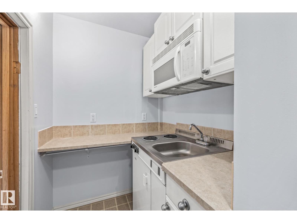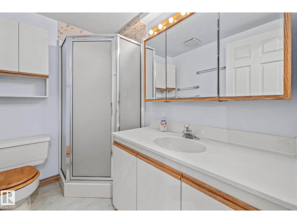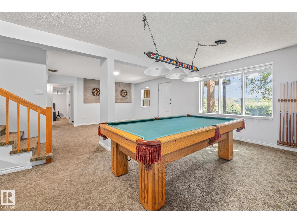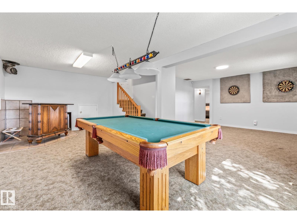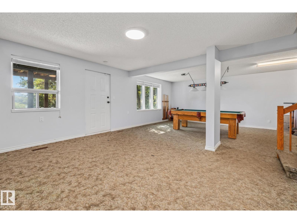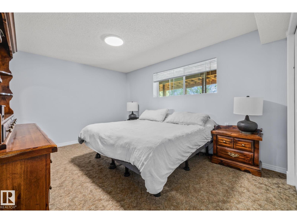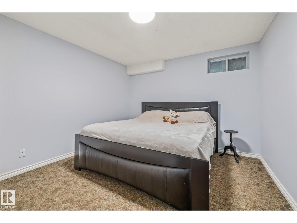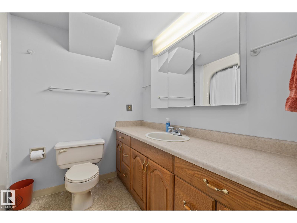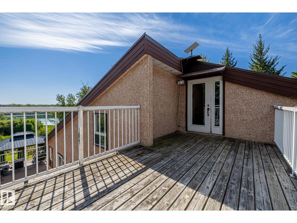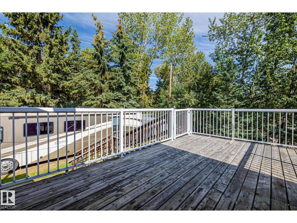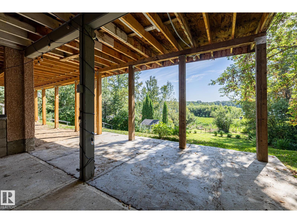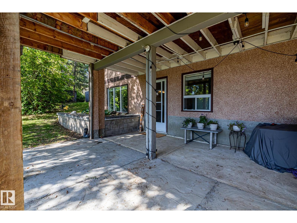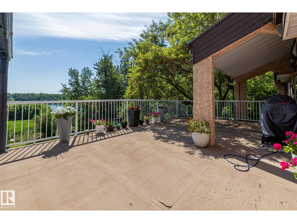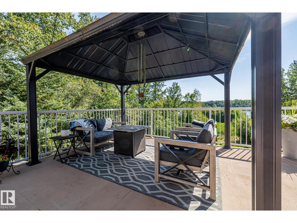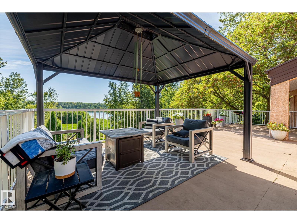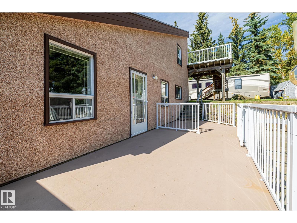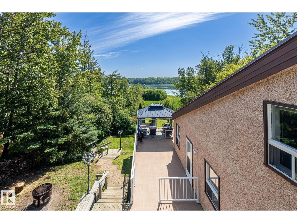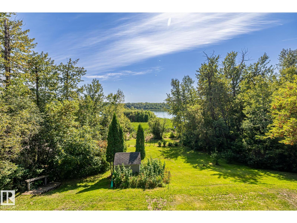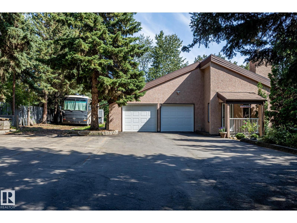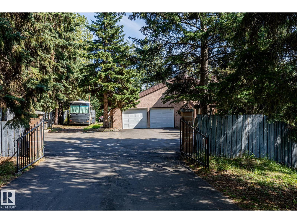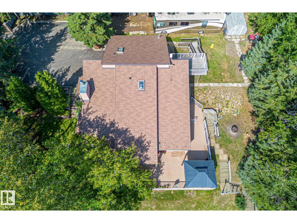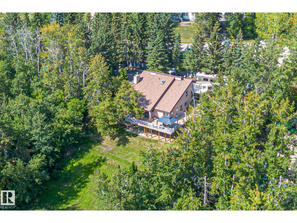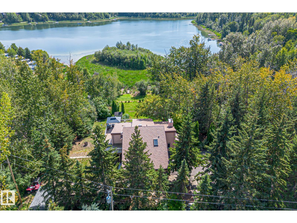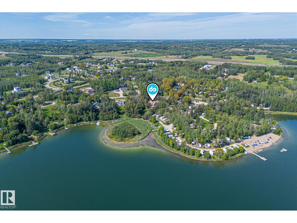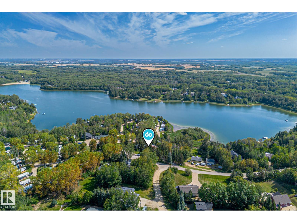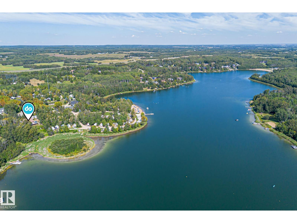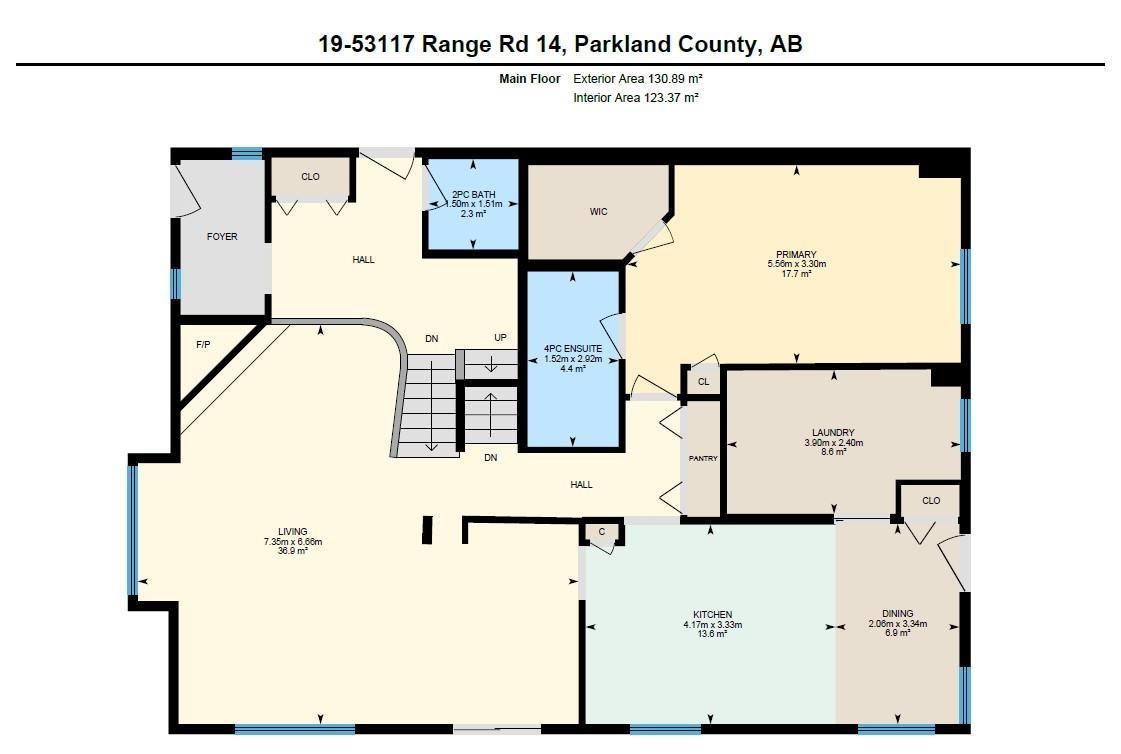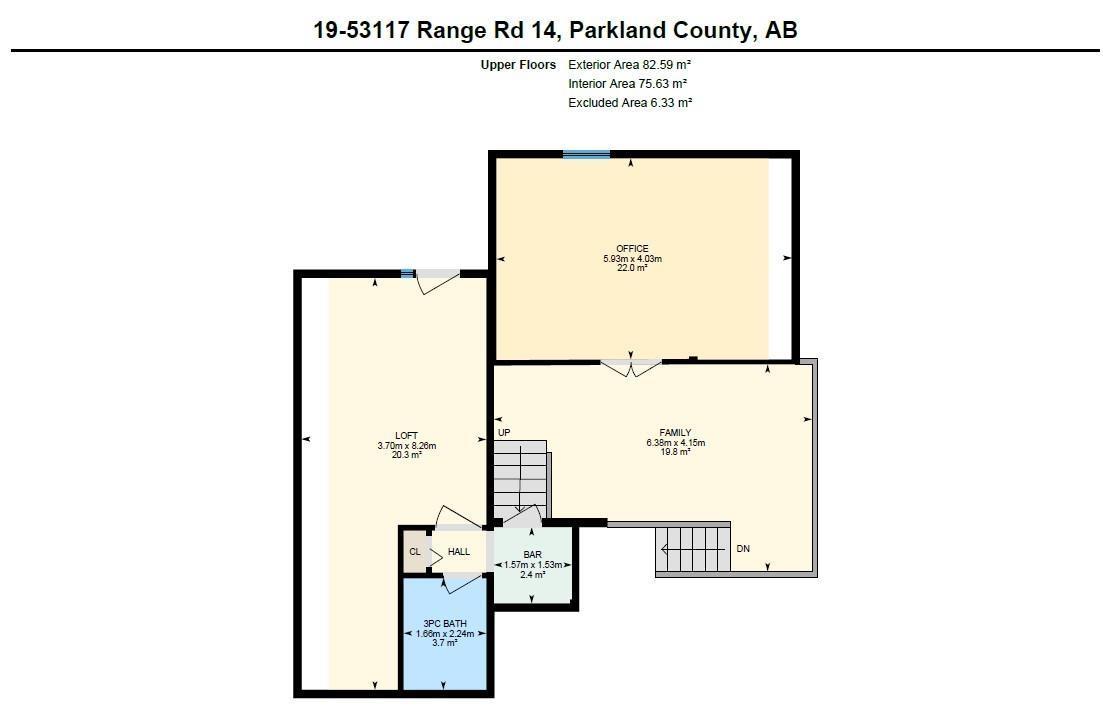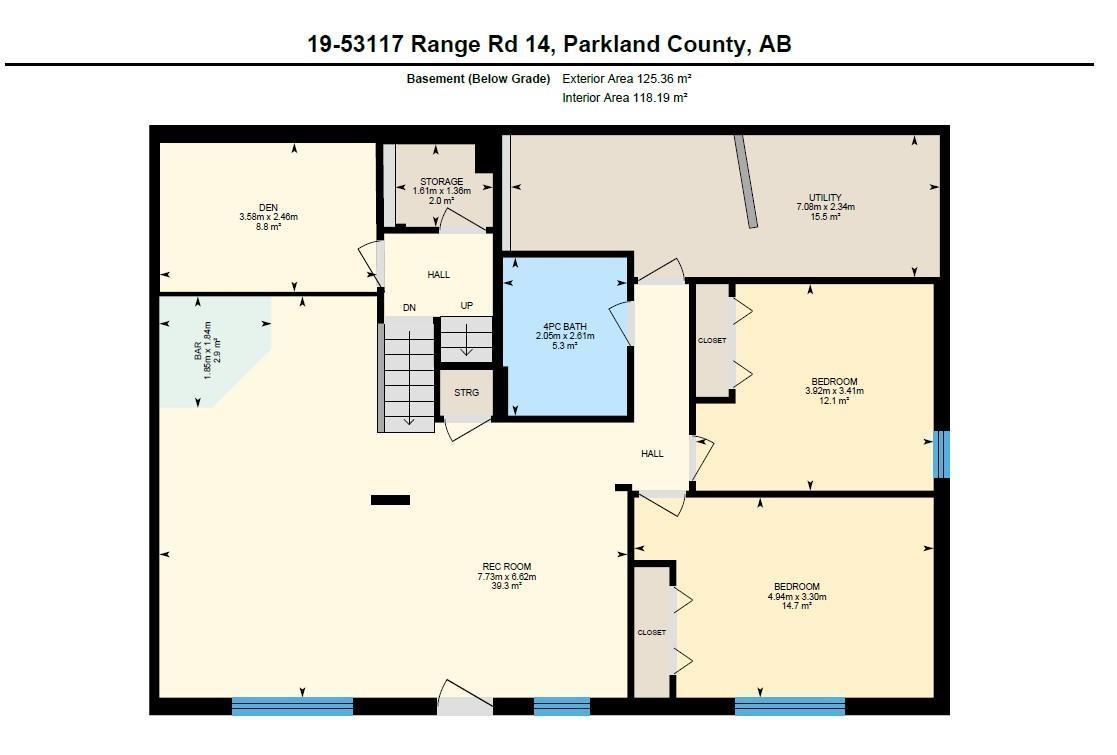#19 53117 Rge Road 14 Nw Rural Parkland County, Alberta T7Y 2T3
$799,000
Set on a 0.52 acre lot with private shoreline, this lakeside retreat in gated Valaspen Place offers rare access to Hubbles Lake, one of Alberta’s most pristine spring-fed lakes with crystal-clear waters and a no-motorboat policy for peace and privacy. Over 3600sqft of living space 4 bedroom 3.5 bathroom hillside split blends comfort and nature with vaulted cedar ceilings, sunlit open spaces and sweeping lake views. Outdoor living includes a wraparound main deck, upper balcony and shaded walkout patio ideal for entertaining or relaxing. Recent upgrades feature a new metal roof with lifetime guarantee and fresh paint for worry-free ownership. A heated double garage, abundant parking welcome RVs and recreational vehicles, while the upper-level nanny suite with private entrance and kitchenette provides versatility for multi-generational living or long-term guests. From sunrise paddleboarding to sunset gatherings, this home is ideal for families, seeking the Hubbles Lake lifestyle. (id:42336)
Property Details
| MLS® Number | E4456113 |
| Property Type | Single Family |
| Neigbourhood | Valaspen Place |
| Amenities Near By | Park, Playground |
| Community Features | Lake Privileges |
| Features | Cul-de-sac, Hillside, Private Setting, Paved Lane, Closet Organizers, Skylight, Environmental Reserve |
| Structure | Patio(s) |
| Water Front Type | Waterfront On Lake |
Building
| Bathroom Total | 4 |
| Bedrooms Total | 4 |
| Appliances | Alarm System, Dishwasher, Dryer, Garage Door Opener, Microwave, Refrigerator, Storage Shed, Stove, Washer, Window Coverings |
| Basement Development | Finished |
| Basement Features | Low |
| Basement Type | Full (finished) |
| Ceiling Type | Open, Vaulted |
| Constructed Date | 1983 |
| Construction Style Attachment | Detached |
| Fire Protection | Smoke Detectors |
| Fireplace Fuel | Gas |
| Fireplace Present | Yes |
| Fireplace Type | Unknown |
| Half Bath Total | 1 |
| Heating Type | Forced Air |
| Size Interior | 2298 Sqft |
| Type | House |
Parking
| Attached Garage | |
| Heated Garage | |
| Oversize | |
| Parking Pad | |
| R V |
Land
| Acreage | No |
| Fence Type | Fence |
| Fronts On | Waterfront |
| Land Amenities | Park, Playground |
| Size Irregular | 0.52 |
| Size Total | 0.52 Ac |
| Size Total Text | 0.52 Ac |
| Surface Water | Lake |
Rooms
| Level | Type | Length | Width | Dimensions |
|---|---|---|---|---|
| Basement | Bedroom 2 | 3.41 m | 3.92 m | 3.41 m x 3.92 m |
| Basement | Bedroom 3 | 3.3 m | 4.94 m | 3.3 m x 4.94 m |
| Basement | Office | 2.46 m | 3.58 m | 2.46 m x 3.58 m |
| Basement | Storage | 1.36 m | 1.61 m | 1.36 m x 1.61 m |
| Basement | Utility Room | 2.34 m | 7.08 m | 2.34 m x 7.08 m |
| Main Level | Living Room | 6.66 m | 7.35 m | 6.66 m x 7.35 m |
| Main Level | Dining Room | 3.34 m | 2.06 m | 3.34 m x 2.06 m |
| Main Level | Kitchen | 3.33 m | 4.17 m | 3.33 m x 4.17 m |
| Main Level | Primary Bedroom | 3.3 m | 5.56 m | 3.3 m x 5.56 m |
| Main Level | Laundry Room | 2.4 m | 3.9 m | 2.4 m x 3.9 m |
| Upper Level | Family Room | 6.38 m | 4.15 m | 6.38 m x 4.15 m |
| Upper Level | Den | 5.93 m | 4.03 m | 5.93 m x 4.03 m |
| Upper Level | Bedroom 5 | 3.7 m | 8.26 m | 3.7 m x 8.26 m |
Interested?
Contact us for more information

David M. Ozubko
Associate
https://www.youtube.com/embed/6MP9pxwYT9w
www.davesells.ca/
https://twitter.com/Davesellsca
https://www.facebook.com/DaveSells.ca/
https://www.linkedin.com/in/dave-ozubko-55441574
https://www.instagram.com/davesells.ca/?hl=en
https://www.youtube.com/channel/UCYyFSm4qefraD_Pf2hCZP3Q

3400-10180 101 St Nw
Edmonton, Alberta T5J 3S4
(855) 623-6900
https://www.onereal.ca/
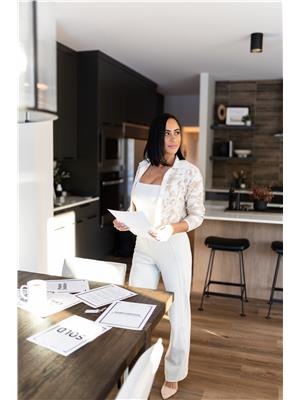
Maria Ozubko
Associate
(780) 457-3777
https://www.davesells.ca/about-maria
https://twitter.com/mariaozubko
https://www.facebook.com/DaveSells.ca/notifications
https://www.linkedin.com/in/maria-ozubko-57aa2545/
https://www.instagram.com/mariaozubko/
https://www.youtube.com/embed/nwGKoQolvv0

3400-10180 101 St Nw
Edmonton, Alberta T5J 3S4
(855) 623-6900
https://www.onereal.ca/


