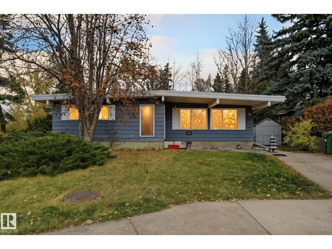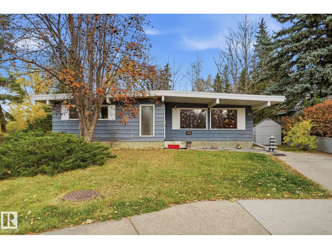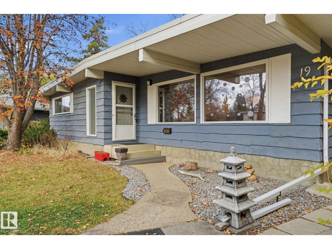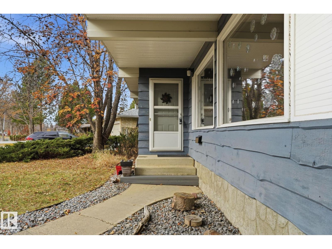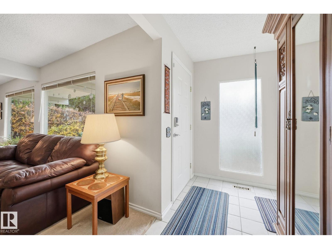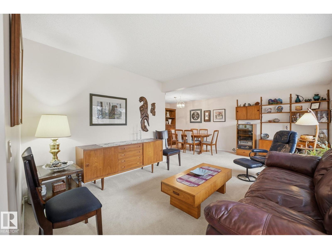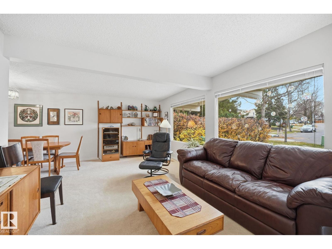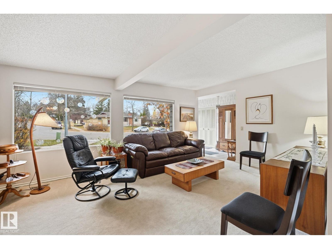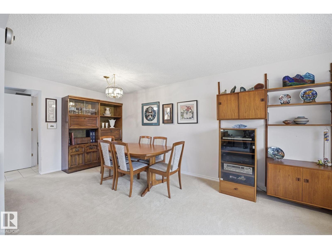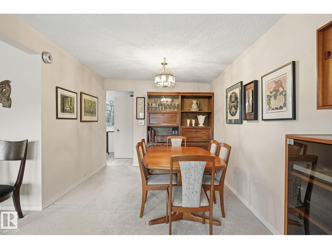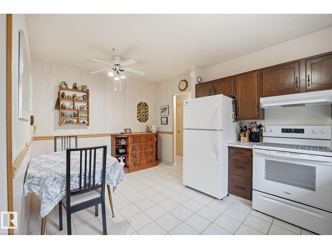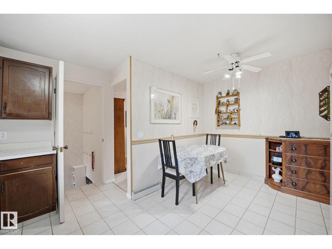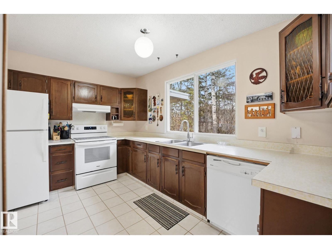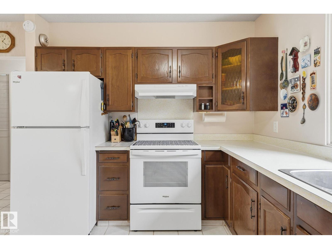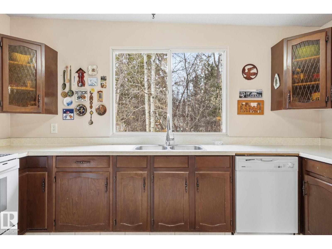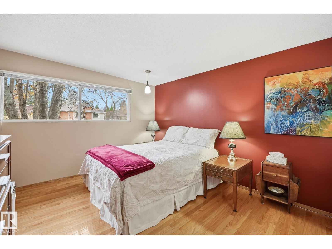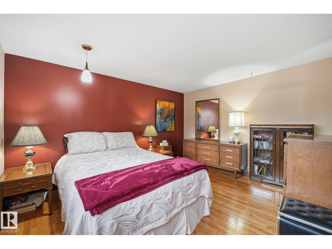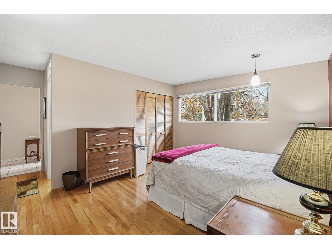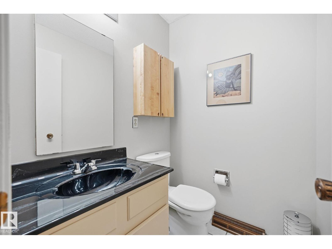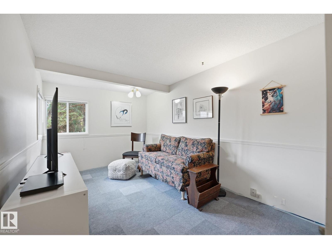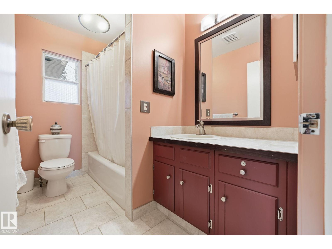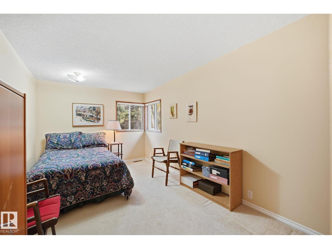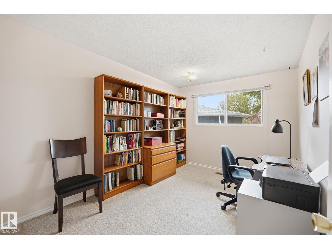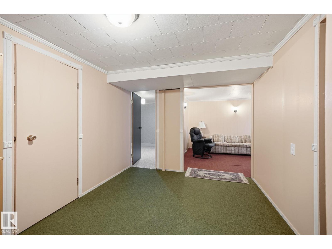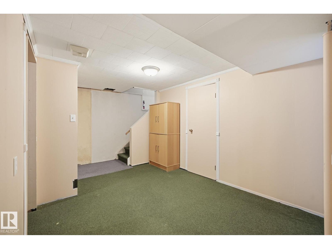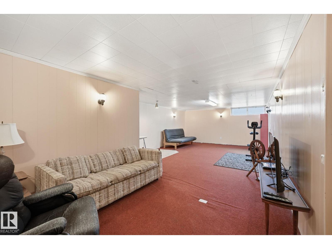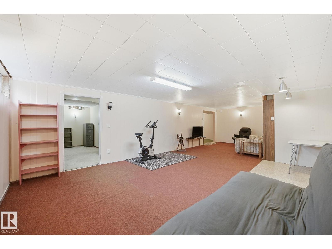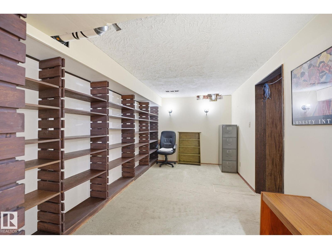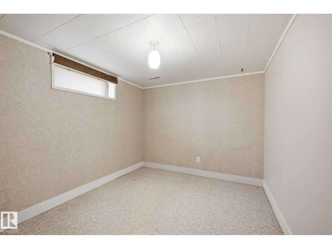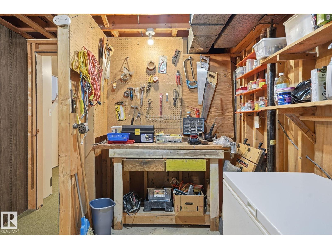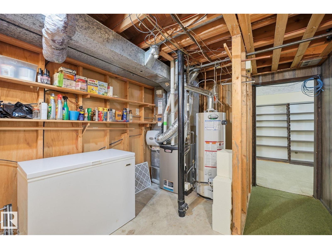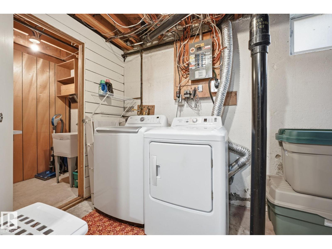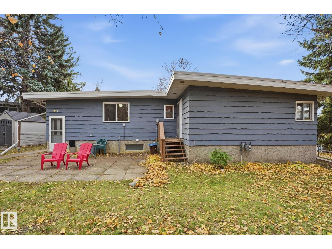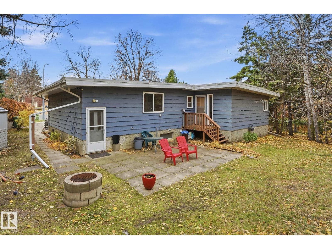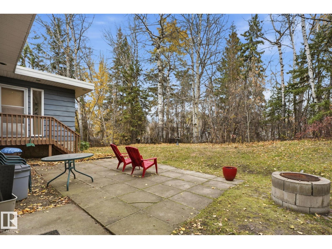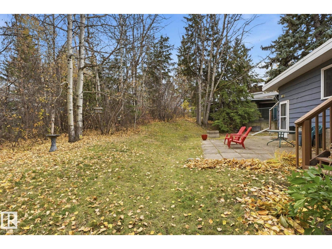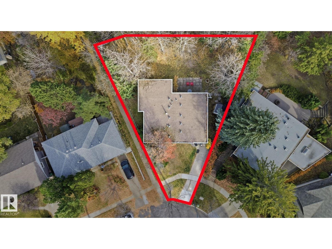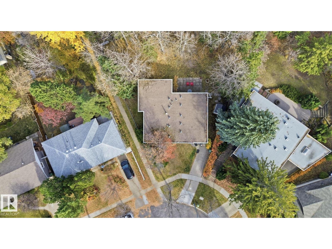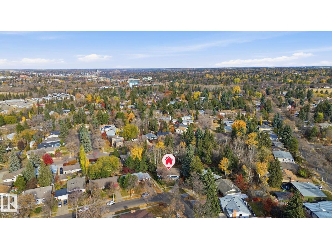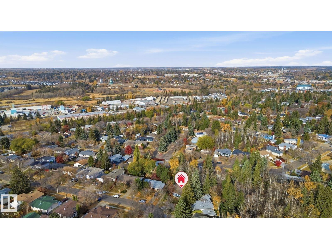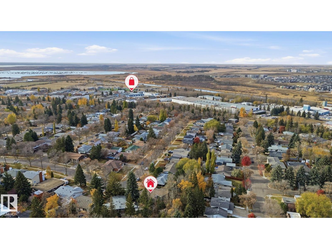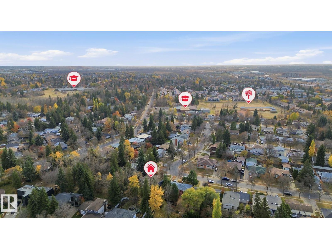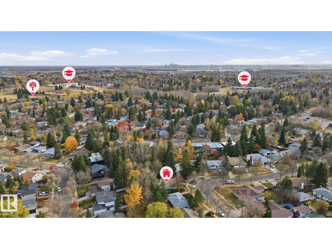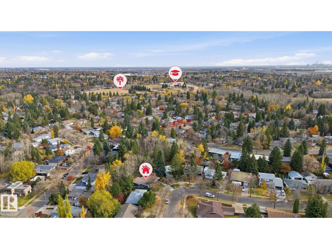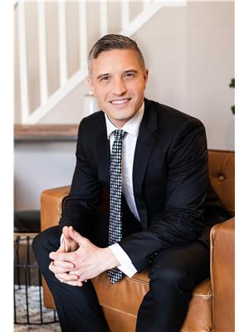5 Bedroom
2 Bathroom
1581 sqft
Bungalow
Forced Air
$424,900
Welcome to 19 Greenbrier in St. Albert. This EXPANSIVE BUNGALOW (almost 1,600 SQFT) has been impeccably maintained by the current family for over 40 years. Offering 4 BEDROOMS on the main level, 2 Bathrooms (1 Full & 1 Half), and a spacious living room overlooking the beauty tree-lined streets of Grandin. This peaceful EXTRA LARGE LOT is surrounded by trees and backs onto a small forest - perfect space for kids to explore & have fun! With the WILD ROSE ELEMENTARY SCHOOL just a few steps away, the kids can walk themselves in just a few short minutes. The Basement is Fully Finished with a 5th bedroom, Massive Rec room, Office/Den, Laundry room, plenty of storage and a thoughtfully designed utility room. Enjoy a very private backyard with fire pit and lots of space to play. Priced to sell, this home won't last long! (id:42336)
Property Details
|
MLS® Number
|
E4463726 |
|
Property Type
|
Single Family |
|
Neigbourhood
|
Grandin |
|
Amenities Near By
|
Park, Schools |
|
Features
|
Treed, No Back Lane, No Animal Home, No Smoking Home |
|
Parking Space Total
|
2 |
|
Structure
|
Fire Pit |
Building
|
Bathroom Total
|
2 |
|
Bedrooms Total
|
5 |
|
Appliances
|
Dishwasher, Dryer, Refrigerator, Stove, Washer, Window Coverings |
|
Architectural Style
|
Bungalow |
|
Basement Development
|
Finished |
|
Basement Type
|
Full (finished) |
|
Constructed Date
|
1971 |
|
Construction Style Attachment
|
Detached |
|
Half Bath Total
|
1 |
|
Heating Type
|
Forced Air |
|
Stories Total
|
1 |
|
Size Interior
|
1581 Sqft |
|
Type
|
House |
Parking
Land
|
Acreage
|
No |
|
Land Amenities
|
Park, Schools |
|
Size Irregular
|
763 |
|
Size Total
|
763 M2 |
|
Size Total Text
|
763 M2 |
Rooms
| Level |
Type |
Length |
Width |
Dimensions |
|
Basement |
Den |
4.68 m |
2.79 m |
4.68 m x 2.79 m |
|
Basement |
Bedroom 5 |
3.26 m |
2.85 m |
3.26 m x 2.85 m |
|
Basement |
Recreation Room |
4.81 m |
9.33 m |
4.81 m x 9.33 m |
|
Basement |
Utility Room |
1.67 m |
4.55 m |
1.67 m x 4.55 m |
|
Basement |
Laundry Room |
1.91 m |
3.52 m |
1.91 m x 3.52 m |
|
Basement |
Storage |
4.06 m |
1.78 m |
4.06 m x 1.78 m |
|
Main Level |
Living Room |
3.67 m |
6.08 m |
3.67 m x 6.08 m |
|
Main Level |
Dining Room |
2.45 m |
2.91 m |
2.45 m x 2.91 m |
|
Main Level |
Kitchen |
2.87 m |
3.98 m |
2.87 m x 3.98 m |
|
Main Level |
Primary Bedroom |
4.22 m |
4.92 m |
4.22 m x 4.92 m |
|
Main Level |
Bedroom 2 |
2.74 m |
4.05 m |
2.74 m x 4.05 m |
|
Main Level |
Bedroom 3 |
2.8 m |
4.95 m |
2.8 m x 4.95 m |
|
Main Level |
Bedroom 4 |
2.83 m |
4.94 m |
2.83 m x 4.94 m |
|
Main Level |
Breakfast |
1.74 m |
3.06 m |
1.74 m x 3.06 m |
https://www.realtor.ca/real-estate/29038946/19-greenbrier-cr-st-albert-grandin


