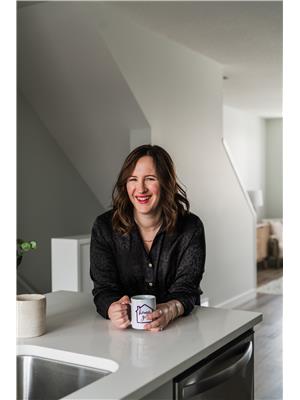19 Southpark Dr Leduc, Alberta T9E 4V4
$375,000
Situated on a spacious corner lot in a great neighbourhood, this freshly updated bungalow (flooring, baseboards, basement, HWT to name a few) is move-in ready and waiting for its next owner. With immediate possession available, you can settle in quickly and start enjoying all this home has to offer. The main floor features a bright and functional layout with 3 bedrooms, including a 2-piece ensuite in the primary, plus a full 4-piece main bathroom. A welcoming living room, dedicated dining area, and kitchen make the perfect space for everyday living and entertaining. The newly finished basement expands your options with a large rec room, additional bedroom, and 3-piece bath—ideal for family, guests, or a home office setup. Outside, the large corner lot offers plenty of yard space for relaxing, gardening, and play. This property is updated, spacious, and versatile—all in a desirable community close to schools, parks, and amenities. (id:42336)
Property Details
| MLS® Number | E4455748 |
| Property Type | Single Family |
| Neigbourhood | South Park |
| Amenities Near By | Playground, Public Transit, Schools, Shopping |
| Features | Corner Site, See Remarks, Flat Site, No Back Lane, Level |
| Parking Space Total | 4 |
Building
| Bathroom Total | 3 |
| Bedrooms Total | 4 |
| Appliances | Dishwasher, Dryer, Freezer, Microwave Range Hood Combo, Stove, Washer, Refrigerator |
| Architectural Style | Bungalow |
| Basement Development | Finished |
| Basement Type | Full (finished) |
| Constructed Date | 1978 |
| Construction Style Attachment | Detached |
| Half Bath Total | 1 |
| Heating Type | Forced Air |
| Stories Total | 1 |
| Size Interior | 1070 Sqft |
| Type | House |
Parking
| Detached Garage |
Land
| Acreage | No |
| Fence Type | Fence |
| Land Amenities | Playground, Public Transit, Schools, Shopping |
| Size Irregular | 602.66 |
| Size Total | 602.66 M2 |
| Size Total Text | 602.66 M2 |
Rooms
| Level | Type | Length | Width | Dimensions |
|---|---|---|---|---|
| Basement | Bedroom 4 | 5.81 m | 3.2 m | 5.81 m x 3.2 m |
| Basement | Storage | 3.87 m | 2.33 m | 3.87 m x 2.33 m |
| Main Level | Living Room | 4.29 m | 3.77 m | 4.29 m x 3.77 m |
| Main Level | Dining Room | 2.86 m | 2.75 m | 2.86 m x 2.75 m |
| Main Level | Kitchen | 4.05 m | 3.87 m | 4.05 m x 3.87 m |
| Main Level | Primary Bedroom | 3.87 m | 3.38 m | 3.87 m x 3.38 m |
| Main Level | Bedroom 2 | 2.9 m | 2.74 m | 2.9 m x 2.74 m |
| Main Level | Bedroom 3 | 2.74 m | 2.72 m | 2.74 m x 2.72 m |
https://www.realtor.ca/real-estate/28804427/19-southpark-dr-leduc-south-park
Interested?
Contact us for more information

Ashley E. Tichkowsky
Associate
ashleytichkowsky.com/
https://twitter.com/ashleytich
https://www.facebook.com/ashleytichkowskyrealtor/
https://www.linkedin.com/feed/

312 Saddleback Rd
Edmonton, Alberta T6J 4R7
(780) 434-4700
(780) 436-9902





















































