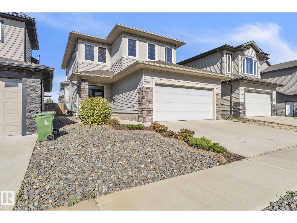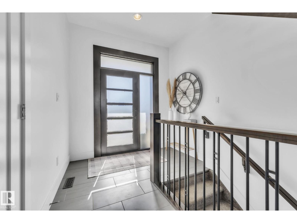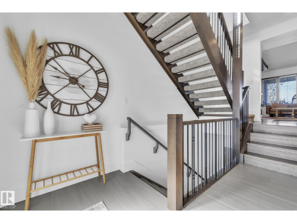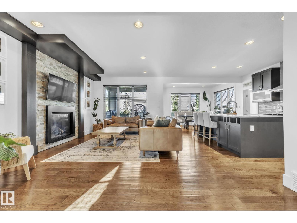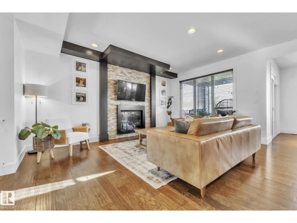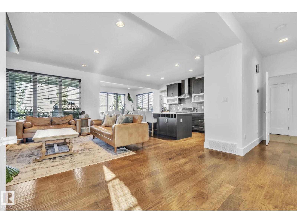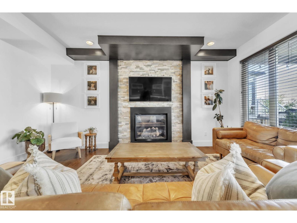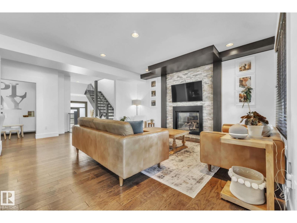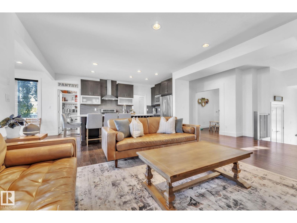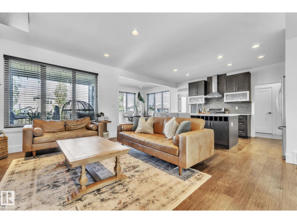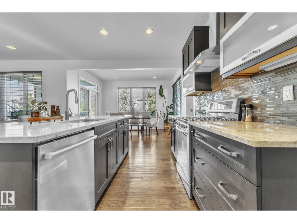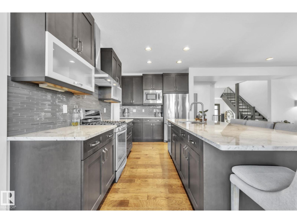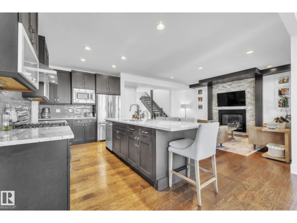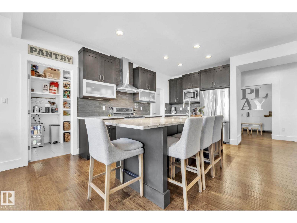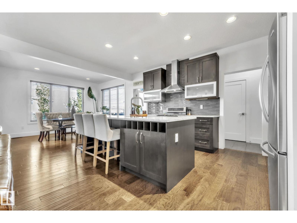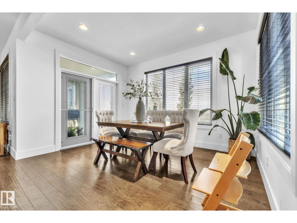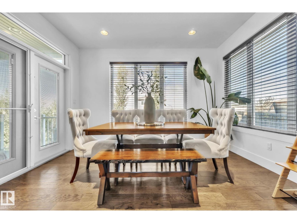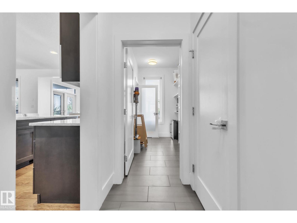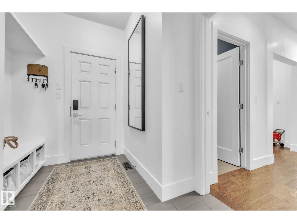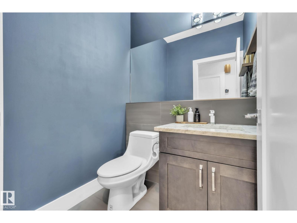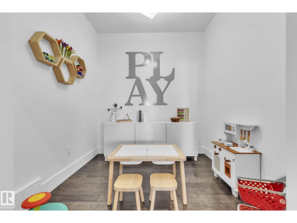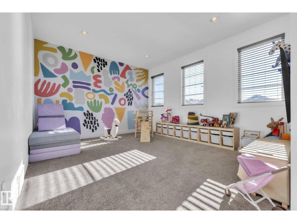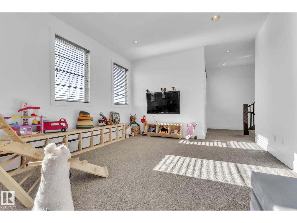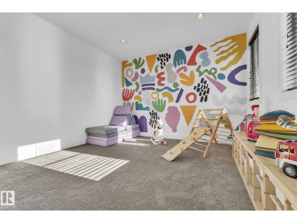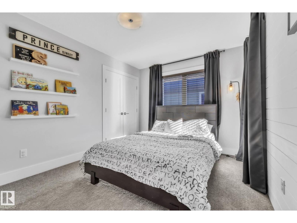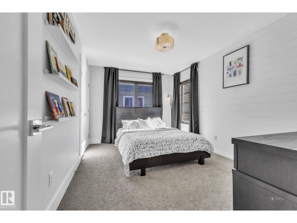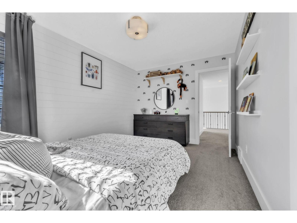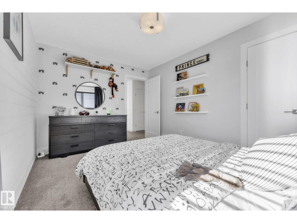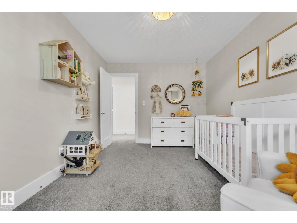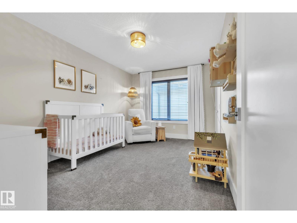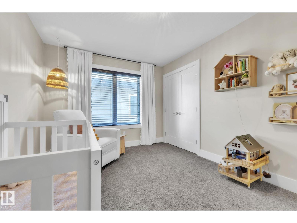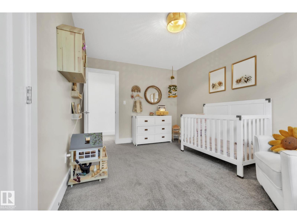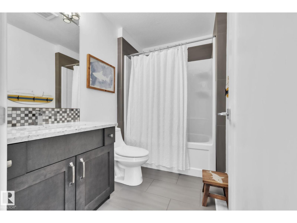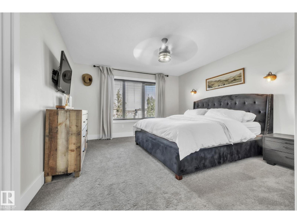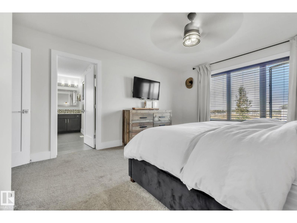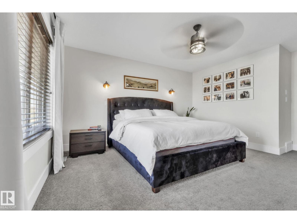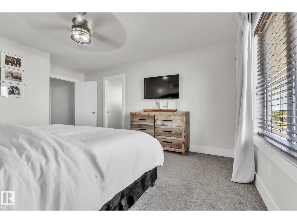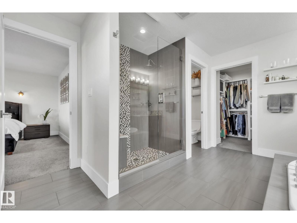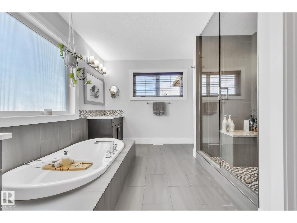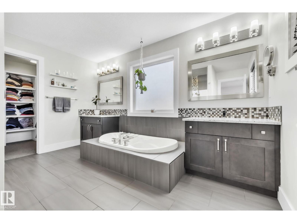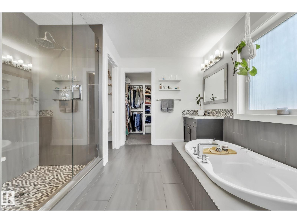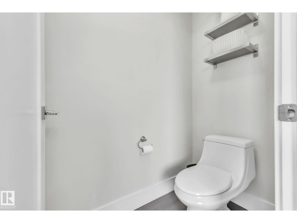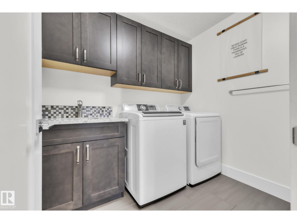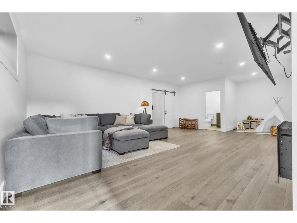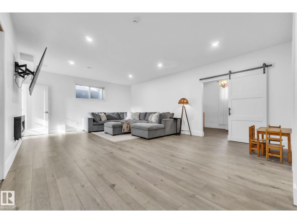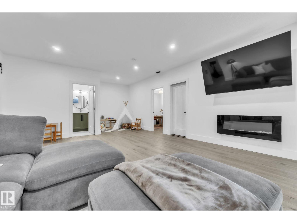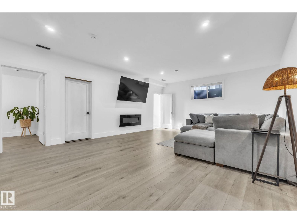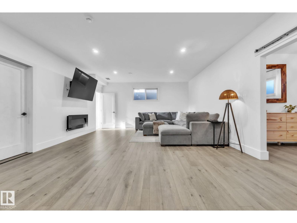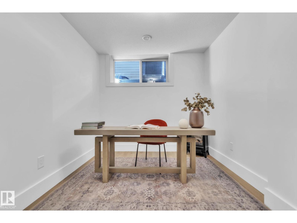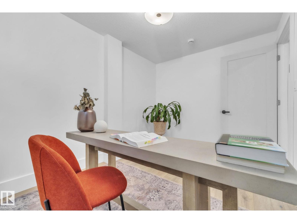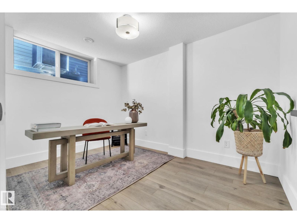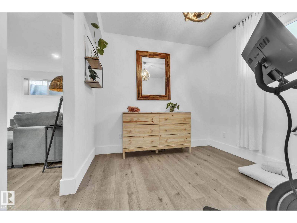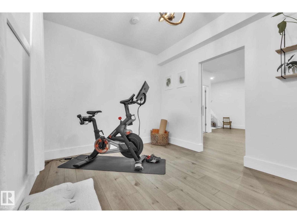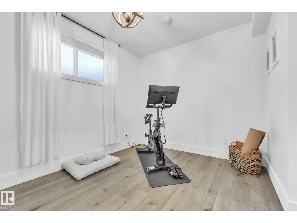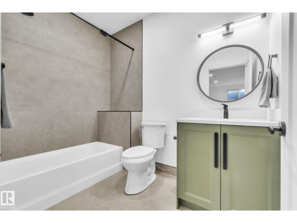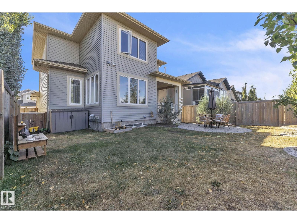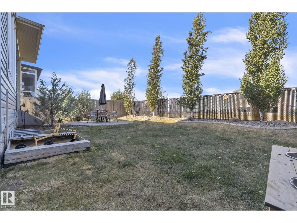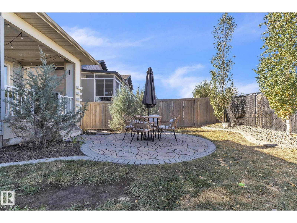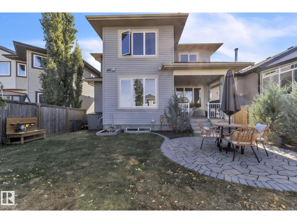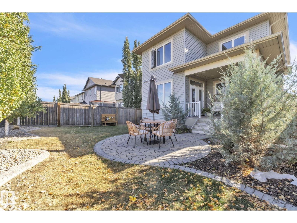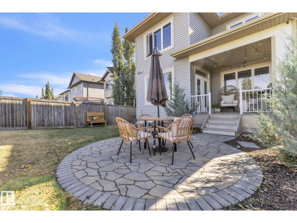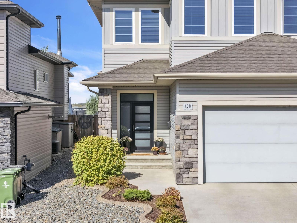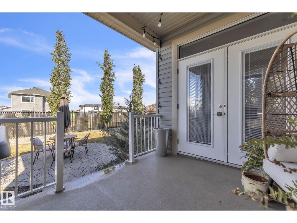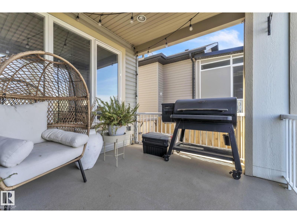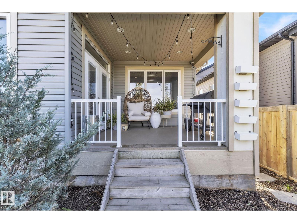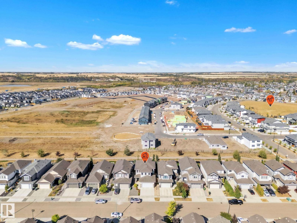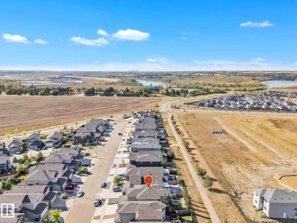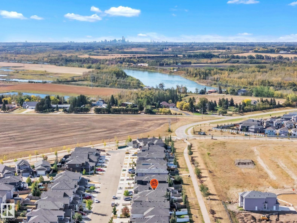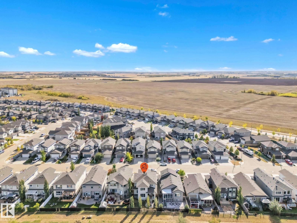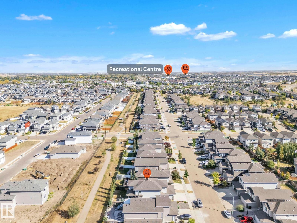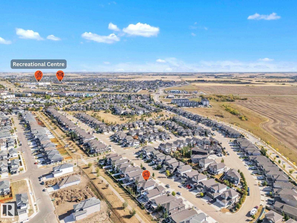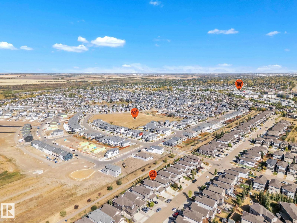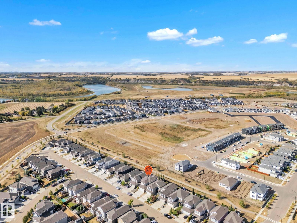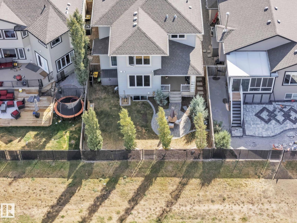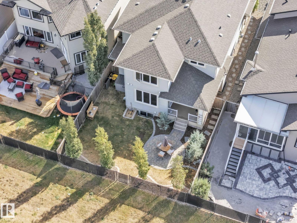190 Woodhill Fort Saskatchewan, Alberta T8L 0L5
$727,700
This STUNNING, custom designed 2 storey stands apart with a unique and well appointed floorplan unlike any other! Featuring triple pane windows, 9' ceilings, this home blends style, comfort and functionality! The main floor offers a spacious living room with striking gas fireplace feature wall, a chef's kitchen with solid wood cabinetry, granite counters, gas stove and a massive walk through pantry, plus convenient main floor den and abundant storage. Upstairs, you will find a bright bonus room, 2 large bedrooms and luxurious primary suite with a spa like ensuite and walk in closet. The newly finished basement expands your living space with 4th bedroom, den and huge recreation room PLUS massive storage. Outside, enjoy a fully fenced yard with a deck AND patio area, all backing onto walking trails leading to scenic river valley & paths. A heated garage that fits TWO full size trucks complete the package. Located within walking distance to playgrounds - this home truly HAS IT ALL! (id:42336)
Property Details
| MLS® Number | E4459376 |
| Property Type | Single Family |
| Neigbourhood | Westpark_FSAS |
| Amenities Near By | Playground, Public Transit, Shopping |
| Features | Park/reserve, No Smoking Home |
| Parking Space Total | 4 |
| Structure | Deck |
Building
| Bathroom Total | 4 |
| Bedrooms Total | 4 |
| Appliances | Dishwasher, Dryer, Fan, Garage Door Opener Remote(s), Garage Door Opener, Garburator, Hood Fan, Microwave, Refrigerator, Gas Stove(s), Washer, Window Coverings |
| Basement Development | Finished |
| Basement Type | Full (finished) |
| Constructed Date | 2014 |
| Construction Style Attachment | Detached |
| Cooling Type | Central Air Conditioning |
| Fireplace Fuel | Gas |
| Fireplace Present | Yes |
| Fireplace Type | Heatillator |
| Half Bath Total | 1 |
| Heating Type | Forced Air |
| Stories Total | 2 |
| Size Interior | 2568 Sqft |
| Type | House |
Parking
| Attached Garage |
Land
| Acreage | No |
| Fence Type | Fence |
| Land Amenities | Playground, Public Transit, Shopping |
| Size Irregular | 429.4 |
| Size Total | 429.4 M2 |
| Size Total Text | 429.4 M2 |
Rooms
| Level | Type | Length | Width | Dimensions |
|---|---|---|---|---|
| Basement | Bedroom 4 | 2.56 m | 3.54 m | 2.56 m x 3.54 m |
| Basement | Recreation Room | 5.11 m | 9.09 m | 5.11 m x 9.09 m |
| Basement | Storage | 5.39 m | 5.45 m | 5.39 m x 5.45 m |
| Main Level | Living Room | 5.38 m | 4.76 m | 5.38 m x 4.76 m |
| Main Level | Dining Room | 3.04 m | 3.98 m | 3.04 m x 3.98 m |
| Main Level | Kitchen | 5.28 m | 2.73 m | 5.28 m x 2.73 m |
| Main Level | Den | 2.29 m | 2.45 m | 2.29 m x 2.45 m |
| Main Level | Pantry | 3.07 m | 1.85 m | 3.07 m x 1.85 m |
| Main Level | Mud Room | 4.9 m | 2.27 m | 4.9 m x 2.27 m |
| Upper Level | Primary Bedroom | 5.11 m | 3.98 m | 5.11 m x 3.98 m |
| Upper Level | Bedroom 2 | 3.02 m | 4.34 m | 3.02 m x 4.34 m |
| Upper Level | Bedroom 3 | 3.03 m | 4.34 m | 3.03 m x 4.34 m |
| Upper Level | Bonus Room | 4.24 m | 4.88 m | 4.24 m x 4.88 m |
| Upper Level | Laundry Room | 1.91 m | 2.4 m | 1.91 m x 2.4 m |
https://www.realtor.ca/real-estate/28910833/190-woodhill-fort-saskatchewan-westparkfsas
Interested?
Contact us for more information

Dyanna L. Retzlaff
Associate
(780) 998-7400
www.homestodyfor.com/
https://www.facebook.com/homestodyfor/
https://www.instagram.com/homestodyfor

317-10451 99 Ave
Fort Saskatchewan, Alberta T8L 0V6
(780) 998-7801
(780) 431-5624


