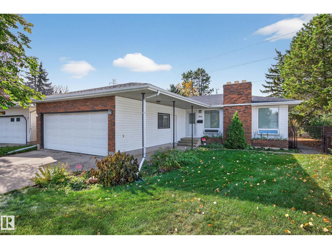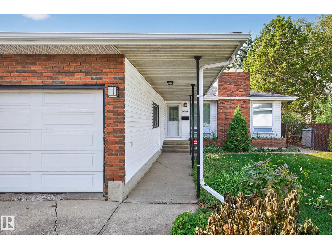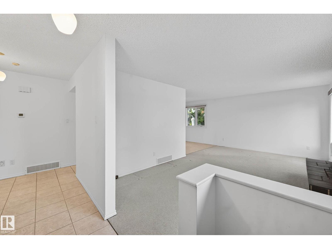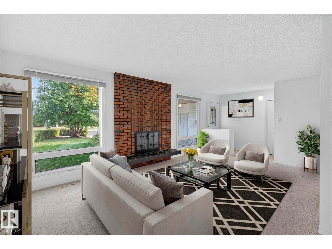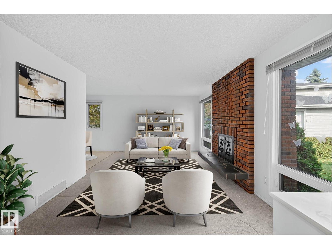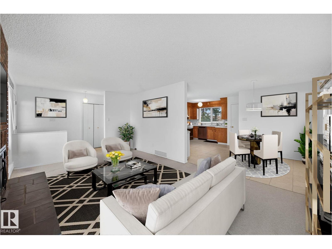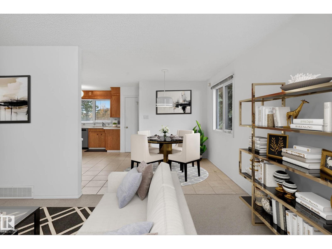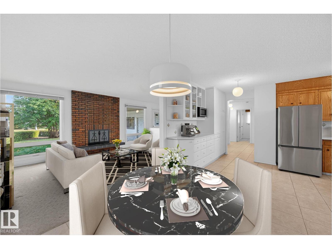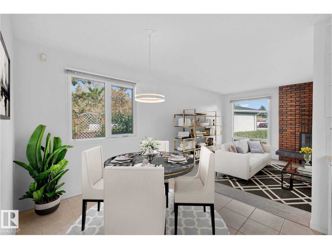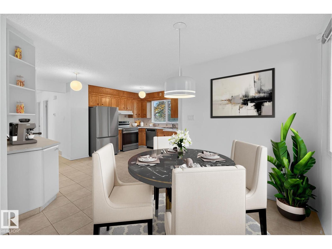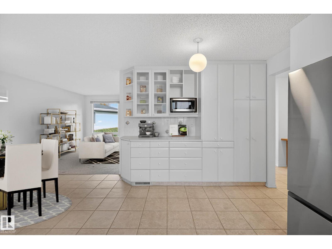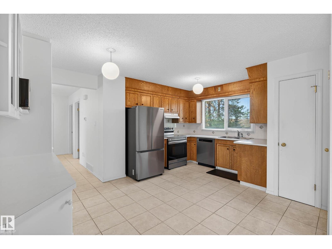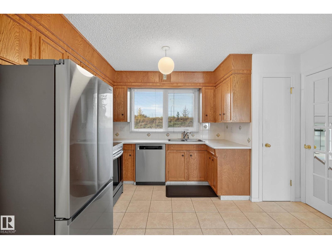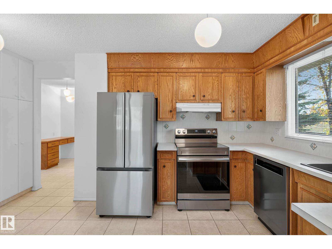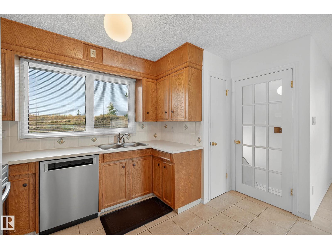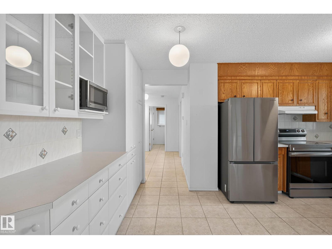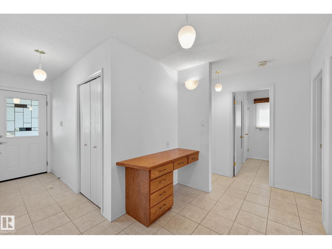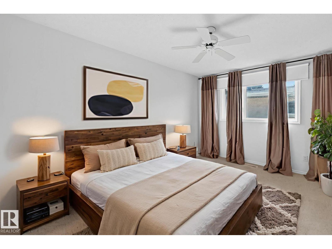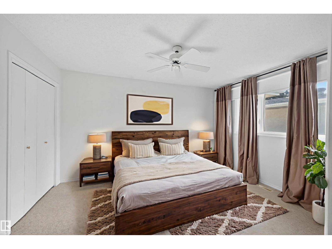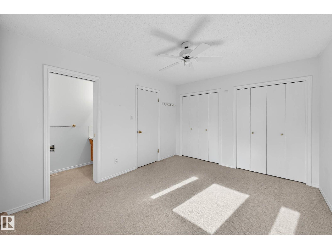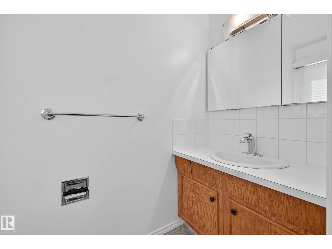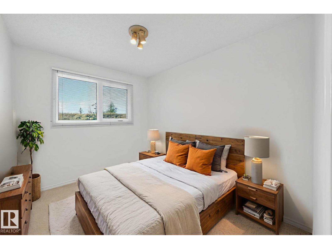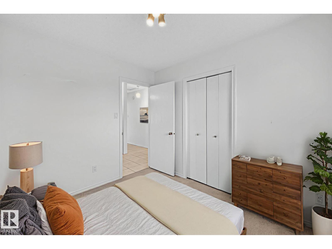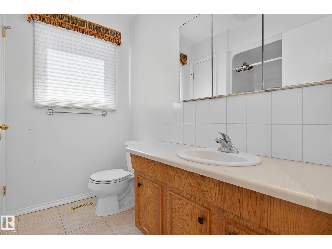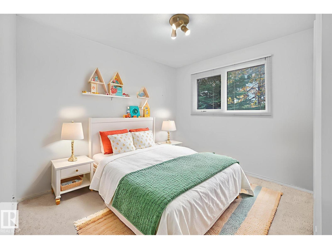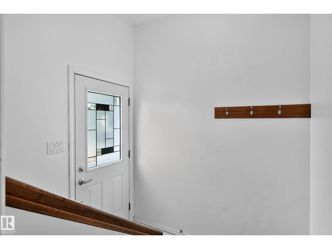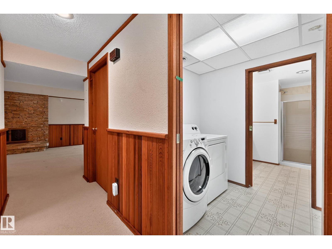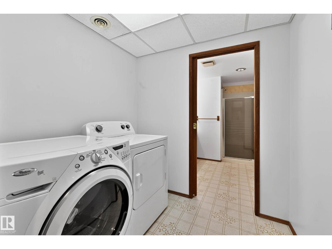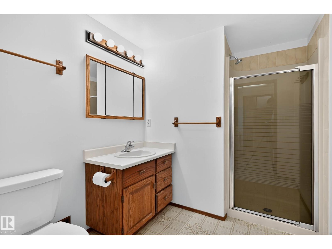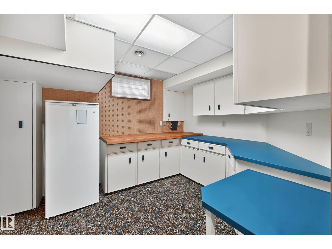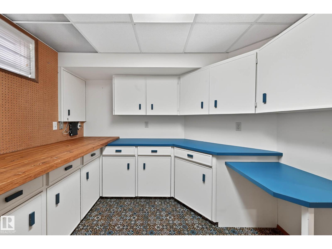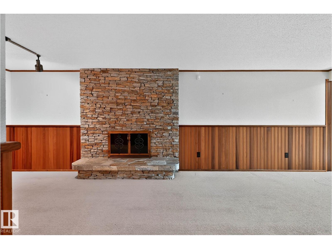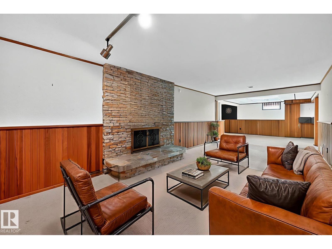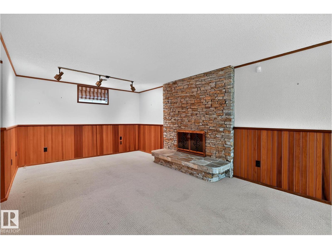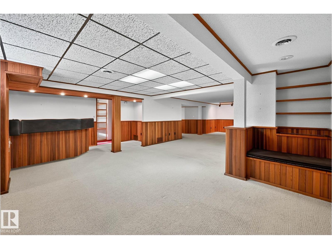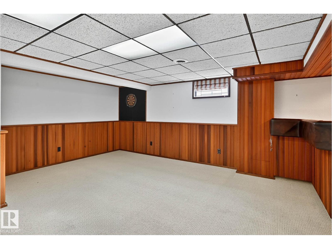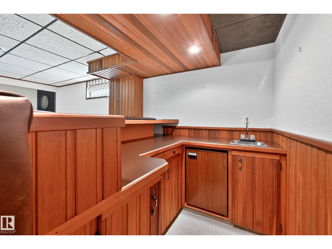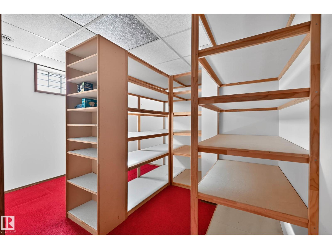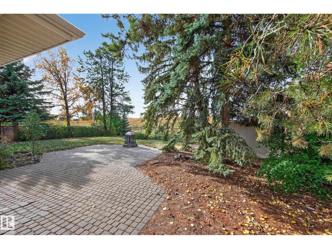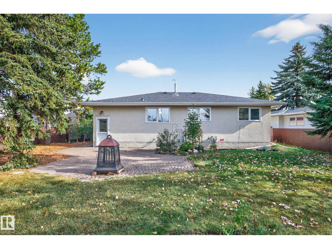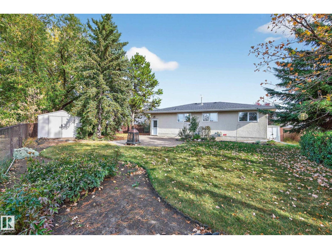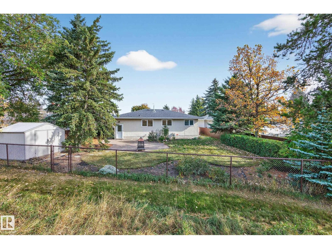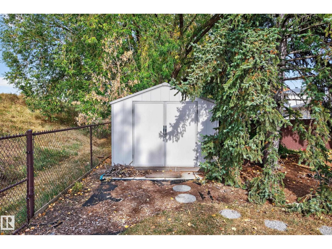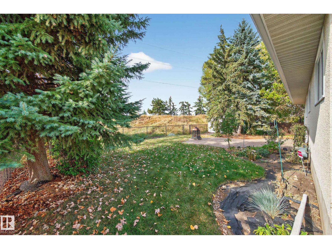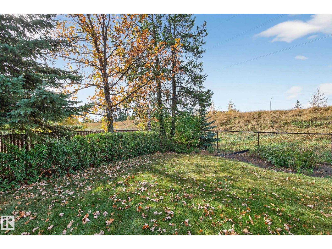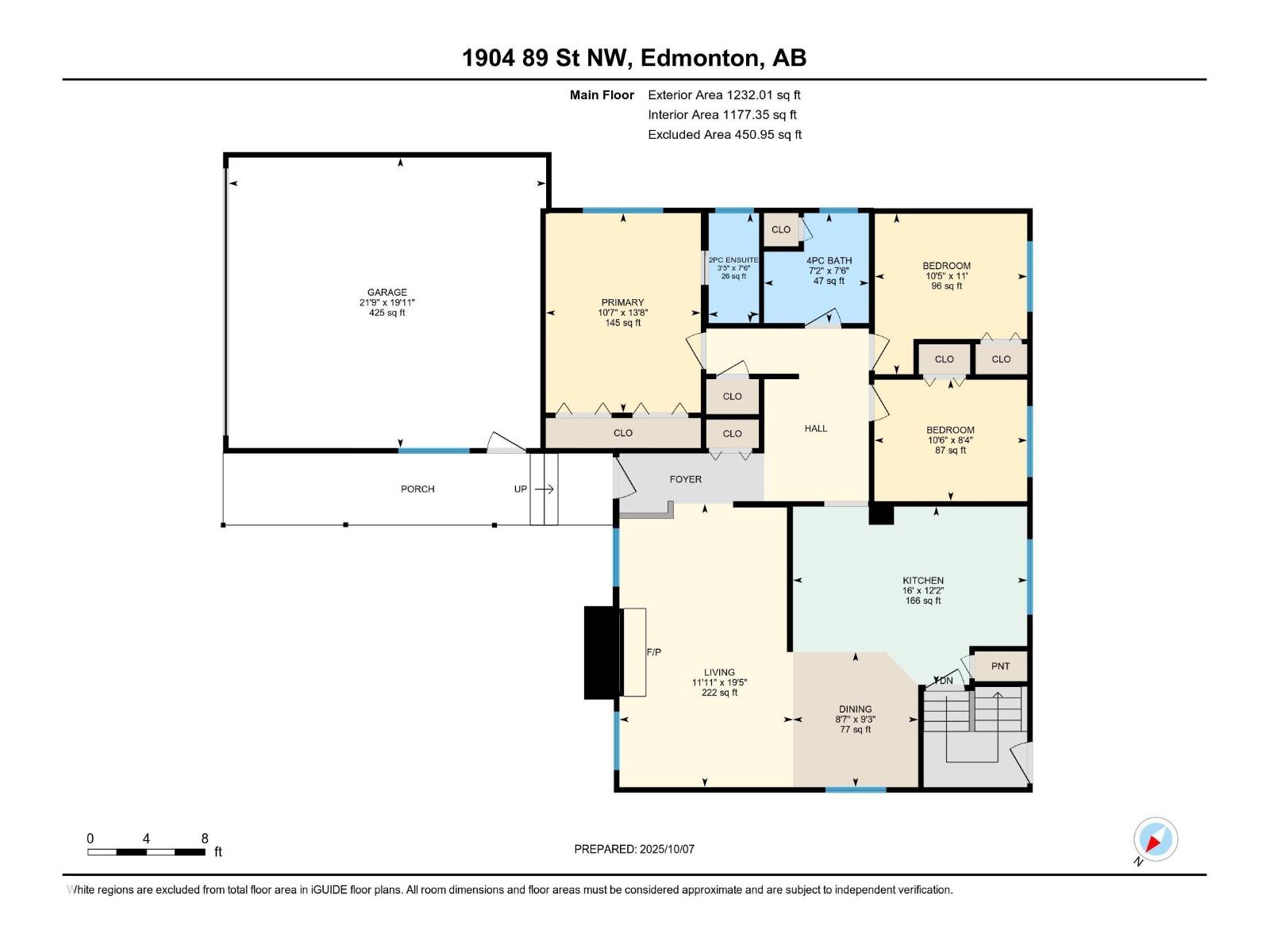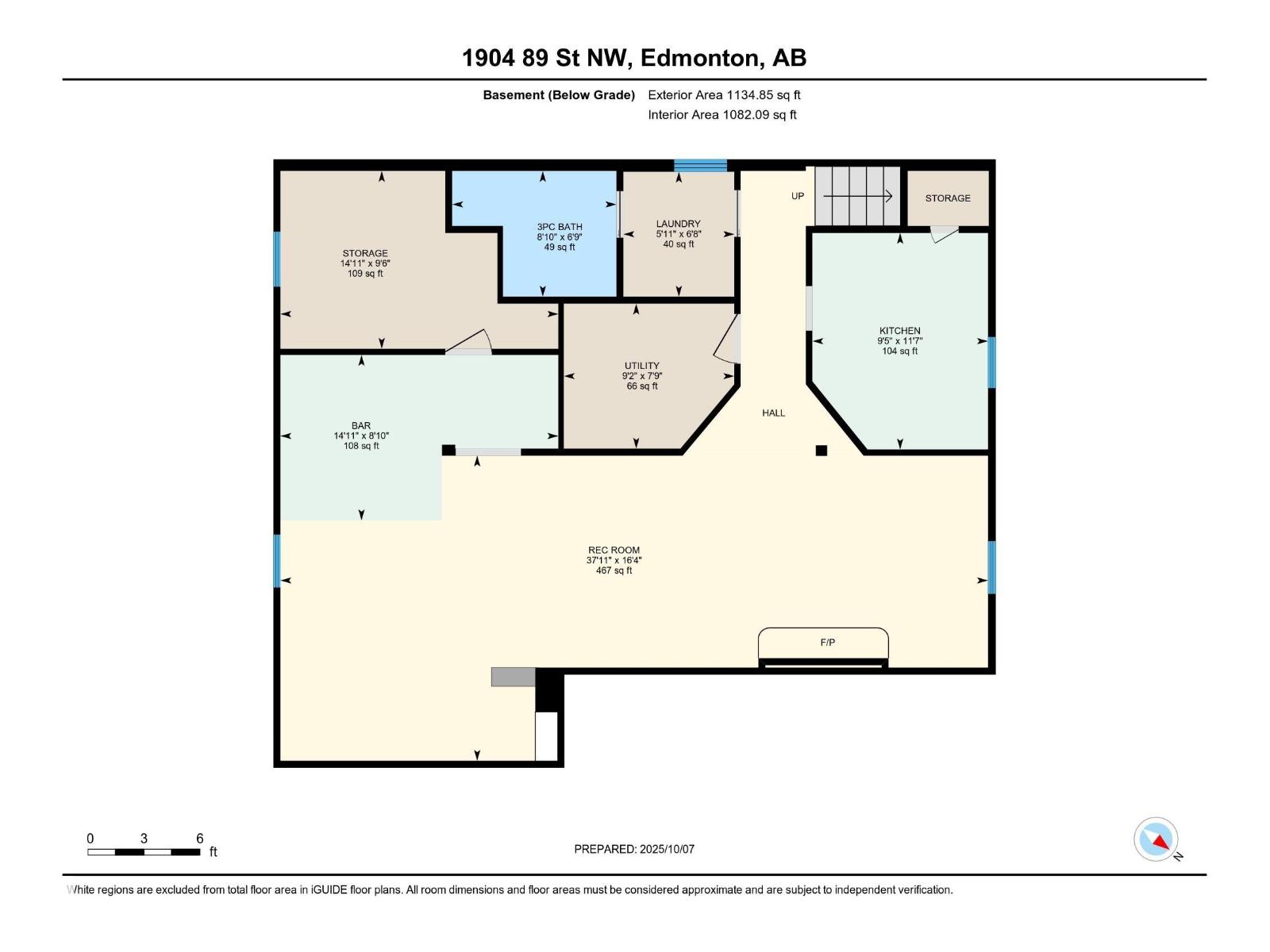1904 89 St Nw Edmonton, Alberta T6K 2A3
$449,900
Immaculately maintained by the original owners, this solid Wayne-built brick-faced bungalow offers timeless quality and comfort - the perfect family home! With over 2400 sq. ft. of living space, it features three bedrooms and three baths, including a spacious primary suite with 2pc ensuite. The L-shaped living and dining areas are warm and inviting, complemented by floor to ceiling windows and a brick-faced wood-burning fireplace that adds charm and character. The updated kitchen boasts newer stainless steel appliances, plenty of cabinetry, and a view of the private SW facing backyard. The fully finished basement offers a large family room with a second brick fireplace, a recreation area, a wet bar, a hobby/work room, a 3pc bath, a laundry room and loads of storage space. Situated on a private 8,000 sq. ft. lot with mature trees in a quiet pocket of Satoo, just minutes to schools, parks, shopping, and everyday amenities. A true pride-of-ownership home—move-in ready and waiting for its next chapter. (id:42336)
Property Details
| MLS® Number | E4461625 |
| Property Type | Single Family |
| Neigbourhood | Satoo |
| Amenities Near By | Playground, Public Transit, Schools, Shopping |
| Features | Flat Site, Park/reserve, No Smoking Home |
| Parking Space Total | 4 |
| Structure | Fire Pit |
Building
| Bathroom Total | 3 |
| Bedrooms Total | 3 |
| Appliances | Dryer, Freezer, Garage Door Opener Remote(s), Garage Door Opener, Hood Fan, Microwave, Stove, Central Vacuum, Washer, Window Coverings, Refrigerator |
| Architectural Style | Bungalow |
| Basement Development | Finished |
| Basement Type | Full (finished) |
| Constructed Date | 1975 |
| Construction Style Attachment | Detached |
| Fire Protection | Smoke Detectors |
| Fireplace Fuel | Wood |
| Fireplace Present | Yes |
| Fireplace Type | Unknown |
| Half Bath Total | 1 |
| Heating Type | Forced Air |
| Stories Total | 1 |
| Size Interior | 1232 Sqft |
| Type | House |
Parking
| Attached Garage |
Land
| Acreage | No |
| Fence Type | Fence |
| Land Amenities | Playground, Public Transit, Schools, Shopping |
| Size Irregular | 736.8 |
| Size Total | 736.8 M2 |
| Size Total Text | 736.8 M2 |
Rooms
| Level | Type | Length | Width | Dimensions |
|---|---|---|---|---|
| Basement | Family Room | 11.56 m | 4.99 m | 11.56 m x 4.99 m |
| Basement | Hobby Room | 4.54 m | 2.91 m | 4.54 m x 2.91 m |
| Basement | Storage | 1.81 m | 2.04 m | 1.81 m x 2.04 m |
| Basement | Laundry Room | 4.54 m | 2.7 m | 4.54 m x 2.7 m |
| Basement | Other | 2.79 m | 2.37 m | 2.79 m x 2.37 m |
| Basement | Utility Room | Measurements not available | ||
| Main Level | Living Room | 5.91 m | 3.62 m | 5.91 m x 3.62 m |
| Main Level | Dining Room | 2.82 m | 2.61 m | 2.82 m x 2.61 m |
| Main Level | Kitchen | 3.72 m | 4.89 m | 3.72 m x 4.89 m |
| Main Level | Primary Bedroom | 4.16 m | 3.23 m | 4.16 m x 3.23 m |
| Main Level | Bedroom 2 | 3.35 m | 3.18 m | 3.35 m x 3.18 m |
| Main Level | Bedroom 3 | 2.53 m | 3.19 m | 2.53 m x 3.19 m |
https://www.realtor.ca/real-estate/28975662/1904-89-st-nw-edmonton-satoo
Interested?
Contact us for more information

Patricia J. Liviniuk
Associate
(780) 447-1695
www.thesoldsisters.ca/
https://twitter.com/soldsistersyeg
https://www.facebook.com/Pat-Jen-Liviniuk-134441933235111/
https://linkedin.com/company/the-sold-sisters-group
https://www.instagram.com/soldsistersyeg/

200-10835 124 St Nw
Edmonton, Alberta T5M 0H4
(780) 488-4000
(780) 447-1695
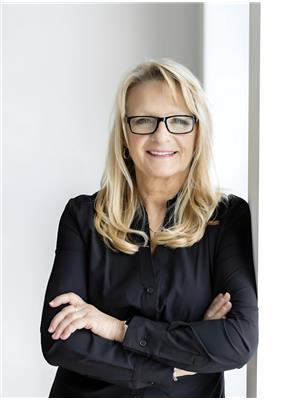
Jen R. Liviniuk
Associate
(780) 447-1695
www.thesoldsisters.ca/
https://twitter.com/soldsistersyeg
https://www.facebook.com/Pat-Jen-Liviniuk-134441933235111/
https://www.instagram.com/soldsistersyeg/

200-10835 124 St Nw
Edmonton, Alberta T5M 0H4
(780) 488-4000
(780) 447-1695

Jonathan P. Hoffman
Associate
(780) 447-1695
www.thesoldsisters.ca/
https://www.facebook.com/thesoldsisters.ca
https://www.linkedin.com/in/jonathan-hoffman-1b3b72135/

200-10835 124 St Nw
Edmonton, Alberta T5M 0H4
(780) 488-4000
(780) 447-1695


