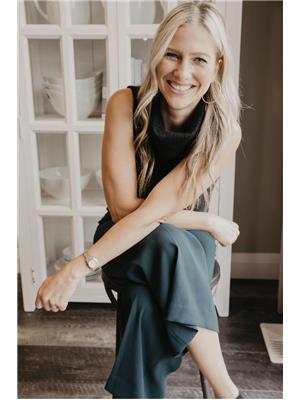1913 Saddleback Rd Nw Edmonton, Alberta T6J 5M9
$200,000Maintenance, Exterior Maintenance, Insurance, Landscaping, Other, See Remarks, Property Management
$300 Monthly
Maintenance, Exterior Maintenance, Insurance, Landscaping, Other, See Remarks, Property Management
$300 MonthlyAWESOME upper-level carriage bungalow condo unit @ Cottonwood Manor. Features 2 bedrooms (each w/WIC), large office w/dble french doors, 4 pc bath & in-suite laundry makes this an amazing opportunity for 1st time buyers/ investors/students. Tremendous location across from Blackmud Creek & Skyrattler Park. PLUS, close proximity to transit w/South Common Mall, YMCA, restaurants, entertainment & U of A just a short drive away. Quaint landscaping surrounds well-maintained complex. A few steps up to your balconied patio (w/storage room), you are greeted w/bright open living room w/corner wood fireplace. Adorable kitchen is complimented by classic white appliances, cabinetry w/chrome finishings, large pantry & dinette area. Owner’s suite even has private access to 4pc bath. Your assigned parking space is right out front of unit for easy access w/additional visitor parking in complex. Newer HWT & furnace. Reasonable condo fees for maintenance free living. Stop Renting! Dive into ownership w/this affordable unit. (id:42336)
Property Details
| MLS® Number | E4443392 |
| Property Type | Single Family |
| Neigbourhood | Skyrattler |
| Amenities Near By | Golf Course, Playground, Public Transit, Schools, Shopping |
| Features | Ravine, Lane |
| Parking Space Total | 1 |
| Structure | Patio(s) |
| View Type | Ravine View |
Building
| Bathroom Total | 1 |
| Bedrooms Total | 2 |
| Amenities | Vinyl Windows |
| Appliances | Dishwasher, Dryer, Refrigerator, Stove, Washer, Window Coverings |
| Architectural Style | Carriage, Bungalow |
| Basement Type | None |
| Constructed Date | 1982 |
| Fire Protection | Smoke Detectors |
| Fireplace Fuel | Wood |
| Fireplace Present | Yes |
| Fireplace Type | Unknown |
| Heating Type | Forced Air |
| Stories Total | 1 |
| Size Interior | 1043 Sqft |
| Type | Row / Townhouse |
Parking
| Stall |
Land
| Acreage | No |
| Fence Type | Not Fenced |
| Land Amenities | Golf Course, Playground, Public Transit, Schools, Shopping |
| Size Irregular | 243.64 |
| Size Total | 243.64 M2 |
| Size Total Text | 243.64 M2 |
Rooms
| Level | Type | Length | Width | Dimensions |
|---|---|---|---|---|
| Main Level | Living Room | 5.03 m | 3.57 m | 5.03 m x 3.57 m |
| Main Level | Dining Room | 2.69 m | 2.88 m | 2.69 m x 2.88 m |
| Main Level | Kitchen | 2.69 m | 3.24 m | 2.69 m x 3.24 m |
| Main Level | Den | 3.9 m | 2.95 m | 3.9 m x 2.95 m |
| Main Level | Primary Bedroom | 4.58 m | 3.13 m | 4.58 m x 3.13 m |
| Main Level | Bedroom 2 | 3.04 m | 2.92 m | 3.04 m x 2.92 m |
https://www.realtor.ca/real-estate/28498174/1913-saddleback-rd-nw-edmonton-skyrattler
Interested?
Contact us for more information

Christy M. Cantera
Associate
https://www.linkedin.com/in/christy-cantera-19b11741/

3400-10180 101 St Nw
Edmonton, Alberta T5J 3S4
(855) 623-6900

Sheri Lukawesky
Associate
(780) 439-7248
christycantera.com/
https://www.facebook.com/christycanterarealty

3400-10180 101 St Nw
Edmonton, Alberta T5J 3S4
(855) 623-6900
































