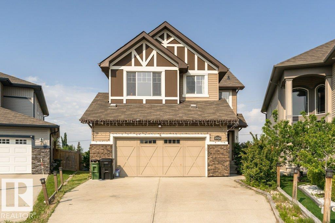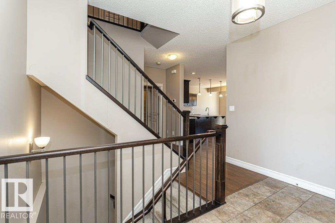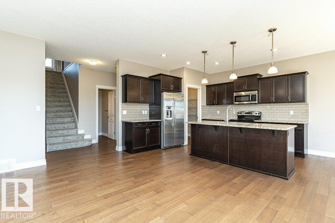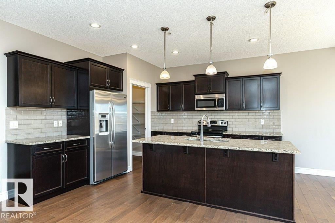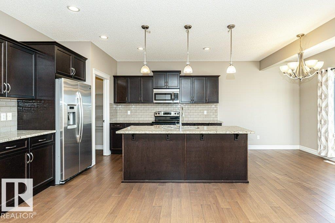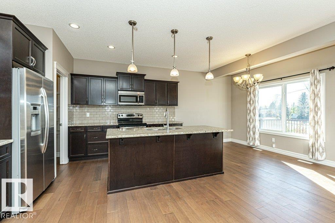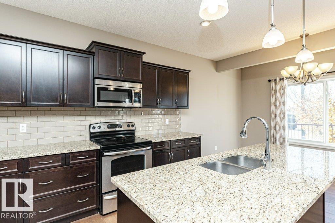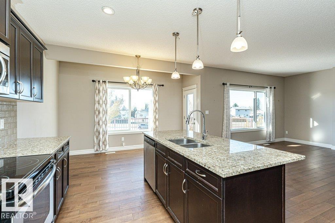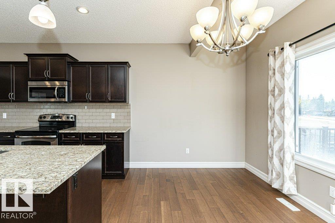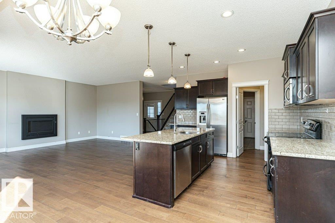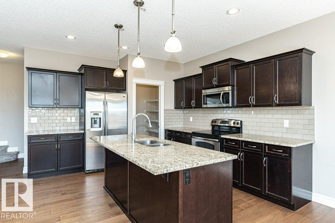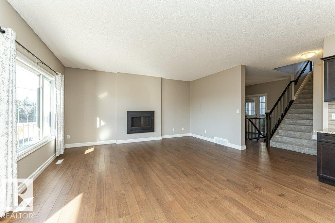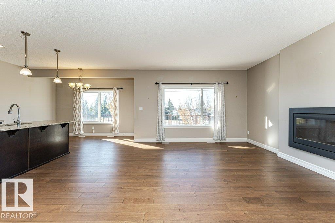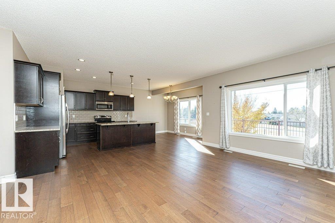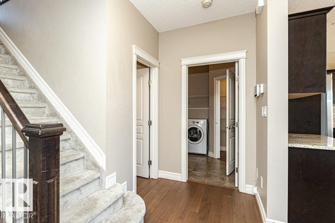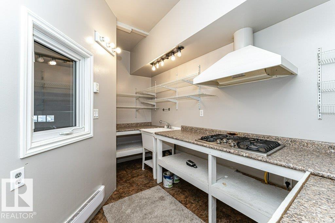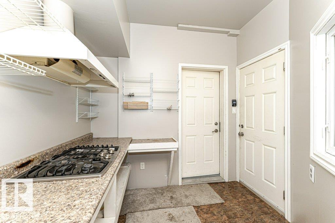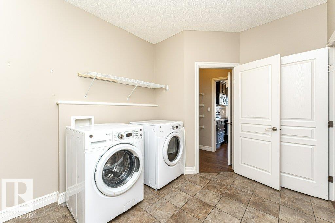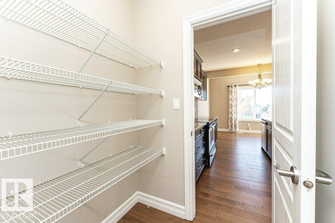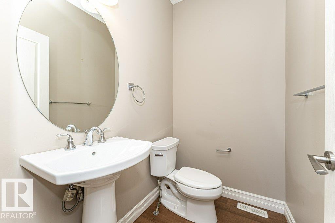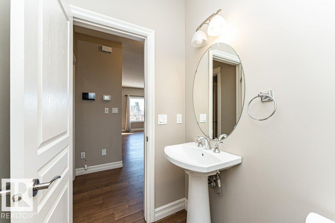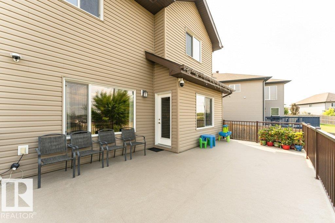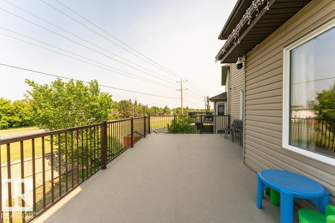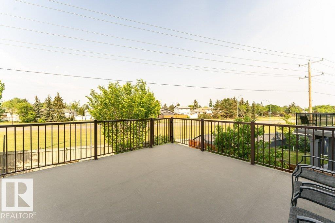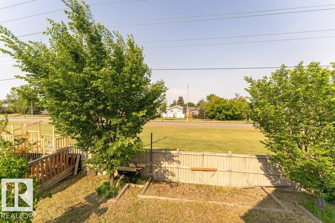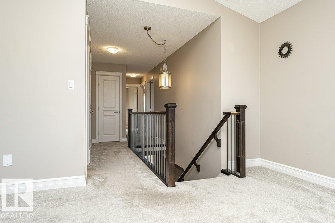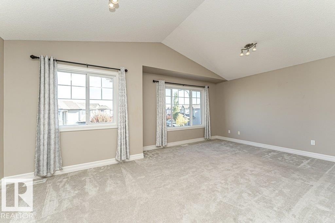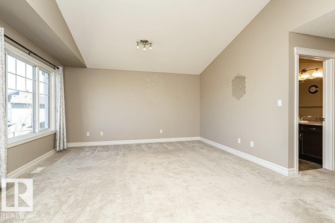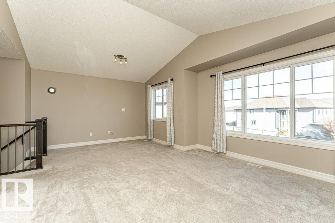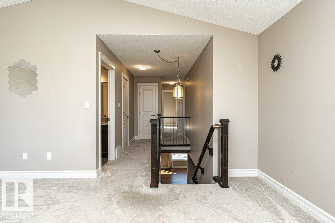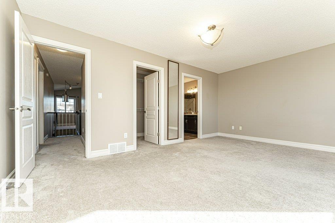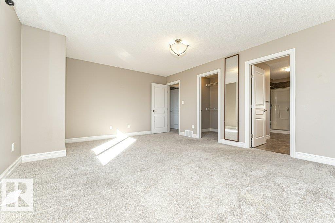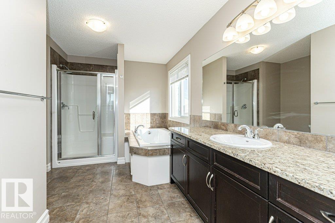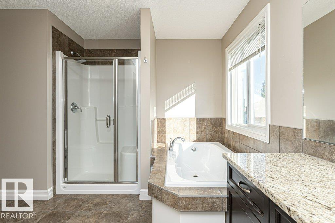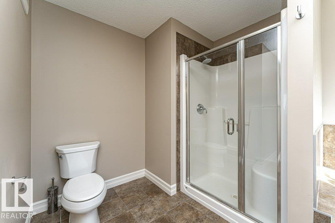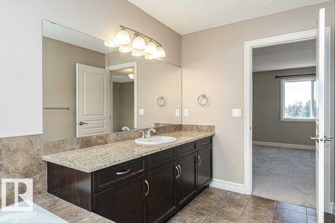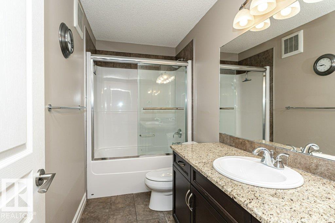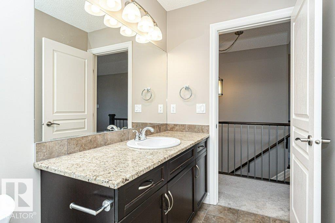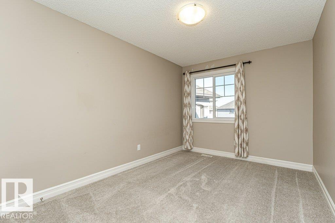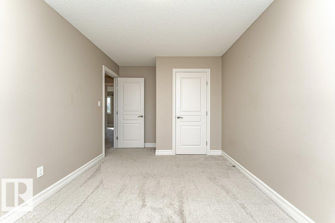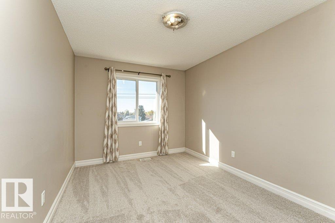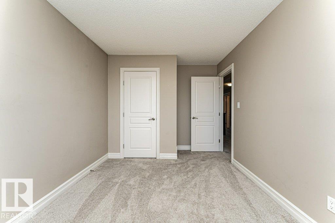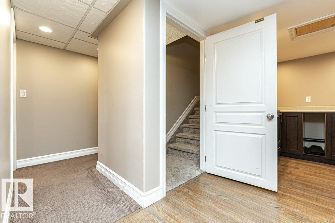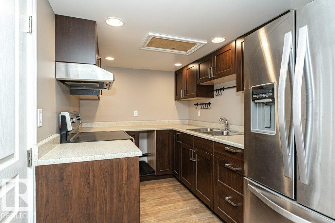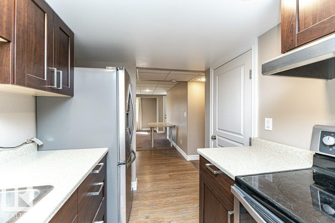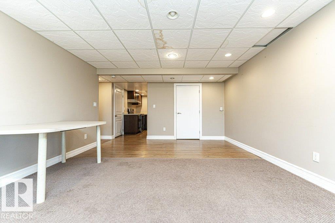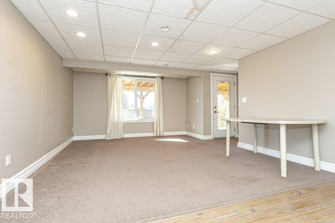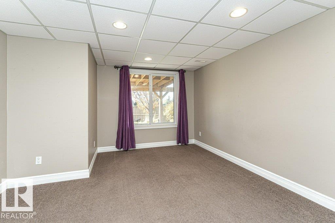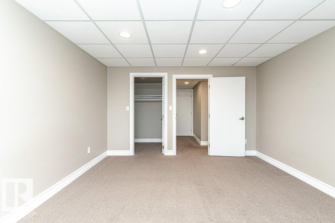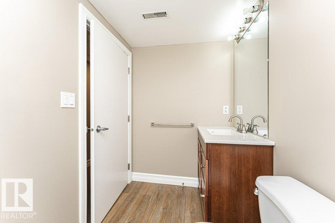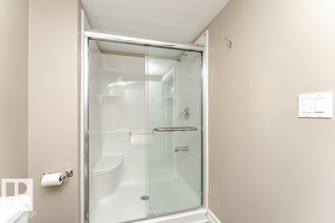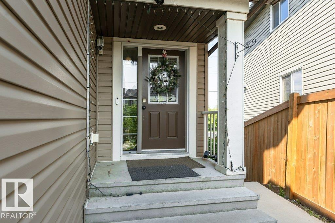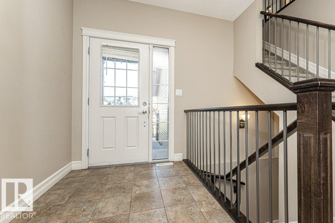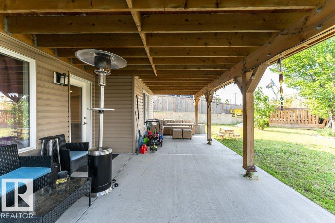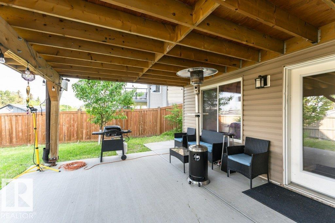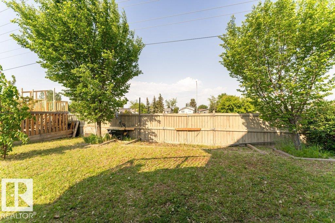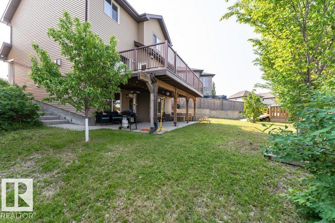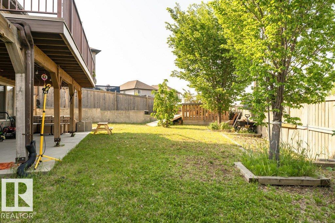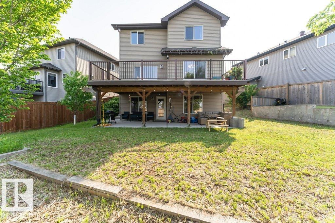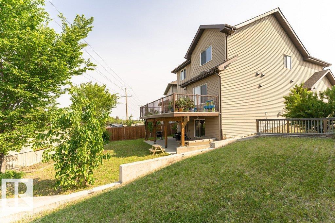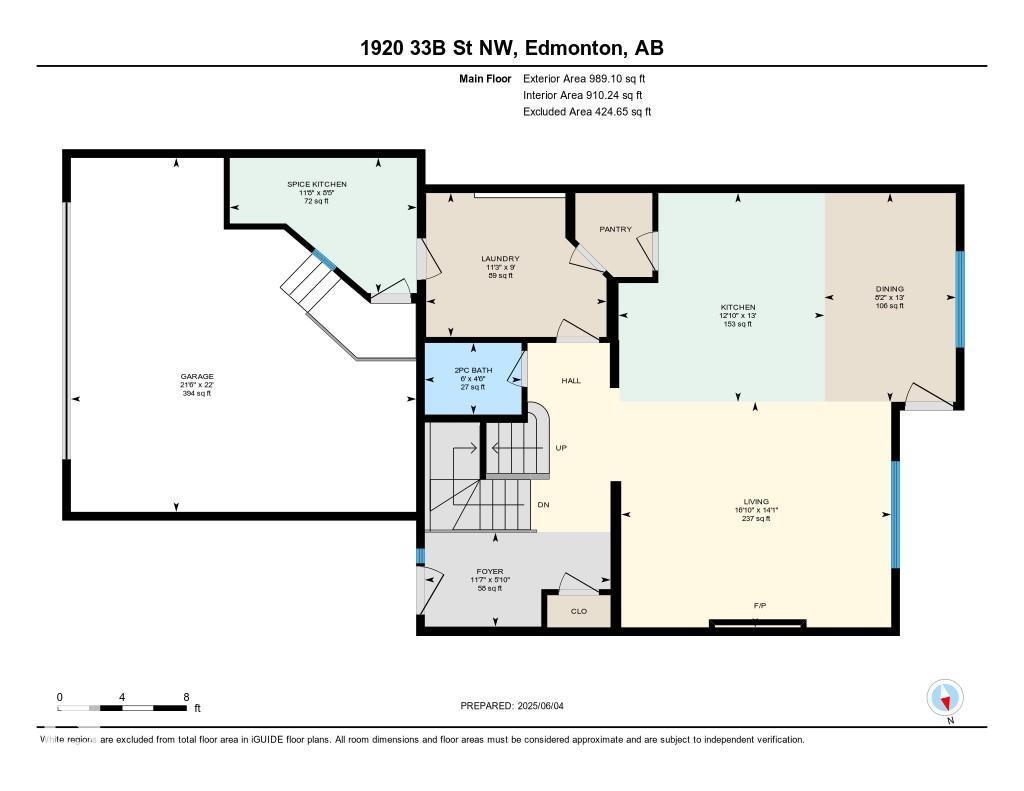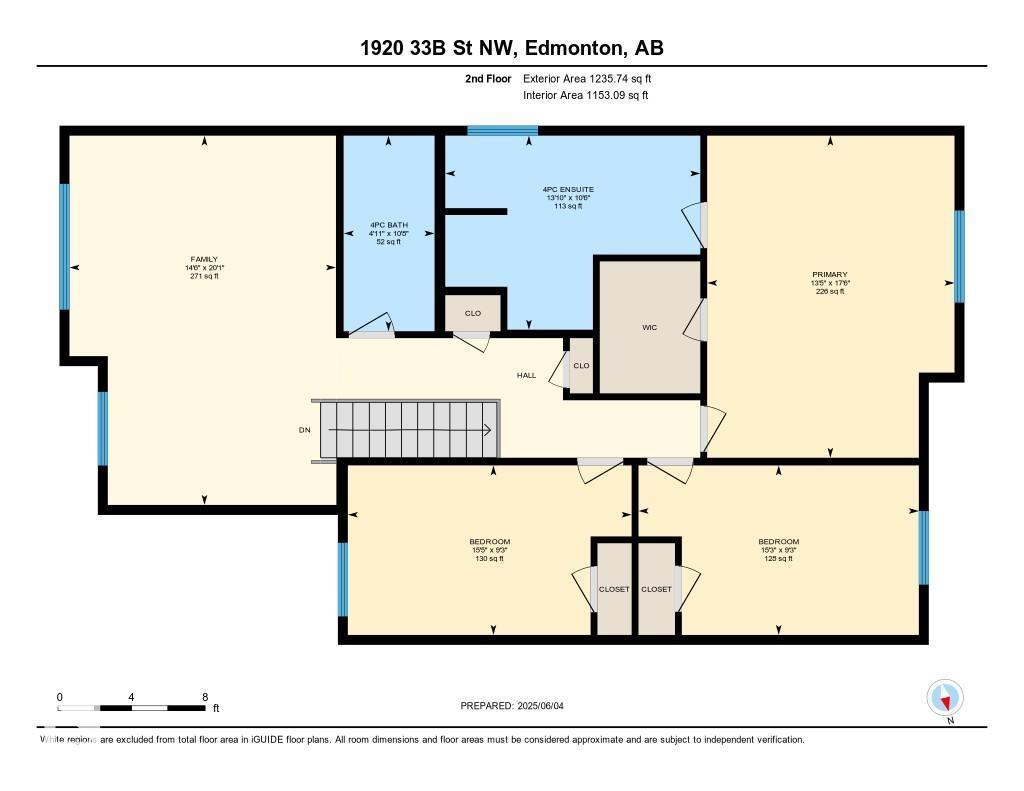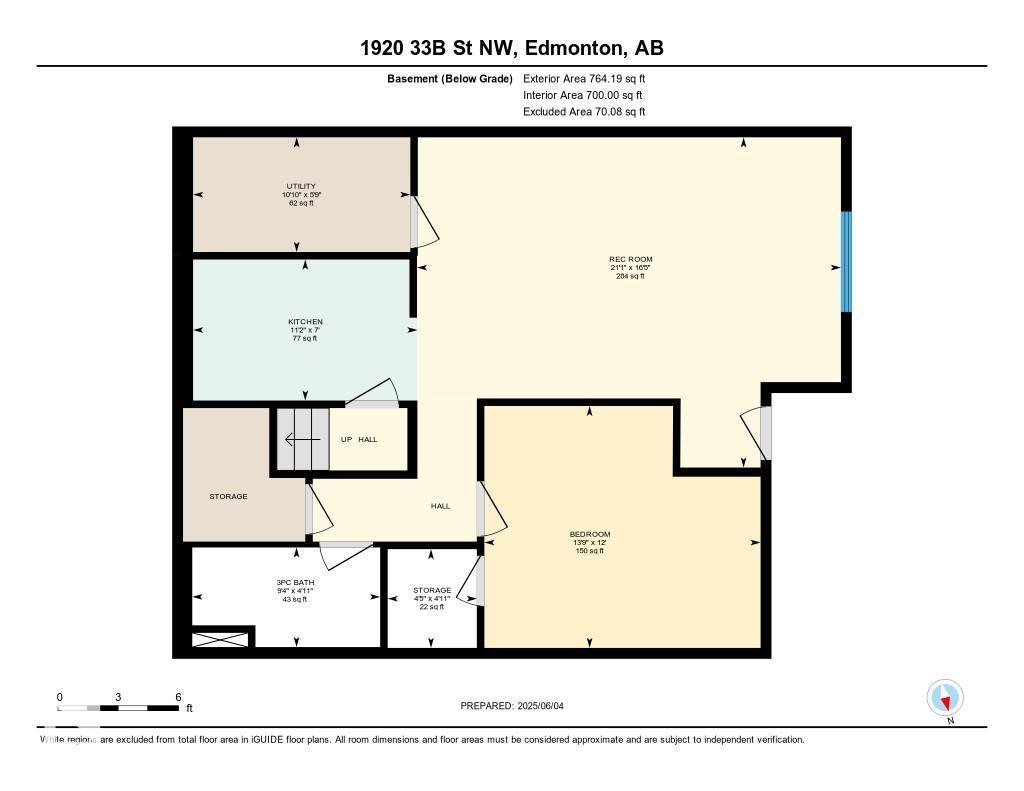1920 33b St Nw Edmonton, Alberta T6T 0L3
$648,000
SECOND KITCHEN! PIE LOT! WALKOUT BASEMENT! Welcome to this Landmark Built 2 Storey home in the Laurel neighborhood featuring 3+1 bedrooms, 3.5 Bathrooms, and a Double Attached Garage featuring a UNIQUE SPICE KITCHEN! The main floor showcases an Open Concept design with Chefs Kitchen boasting Granite Countertops, Stainless Steel Appliances, spacious Island, and Walk Through Pantry. A cozy living room living area with gas fireplace, Main Floor Laundry, dining area, 2 piece bath, and access to the Upper Deck complete the main floor. Upstairs is a Bonus Room with loads of windows, 4 piece bath, plus 3 bedrooms including a massive Primary suite with walk in closet and a 4 piece ensuite with soaker tub. The fully finished basement includes a recreation room, SECOND KITCHEN, bedroom, 3 piece bath, and access to the private parklike backyard with patio, additional deck space and garden beds.. This exceptional property is ideally located near schools, parks, public transportation and more, and is a must see! (id:42336)
Property Details
| MLS® Number | E4462177 |
| Property Type | Single Family |
| Neigbourhood | Laurel |
| Amenities Near By | Public Transit, Schools, Shopping |
| Structure | Deck, Patio(s) |
Building
| Bathroom Total | 4 |
| Bedrooms Total | 4 |
| Appliances | Dishwasher, Dryer, Garage Door Opener Remote(s), Garage Door Opener, Microwave, Stove, Gas Stove(s), Washer, Window Coverings, Refrigerator |
| Basement Development | Finished |
| Basement Type | Full (finished) |
| Constructed Date | 2012 |
| Construction Style Attachment | Detached |
| Fireplace Fuel | Gas |
| Fireplace Present | Yes |
| Fireplace Type | Insert |
| Half Bath Total | 1 |
| Heating Type | Forced Air |
| Stories Total | 2 |
| Size Interior | 2225 Sqft |
| Type | House |
Parking
| Attached Garage |
Land
| Acreage | No |
| Fence Type | Fence |
| Land Amenities | Public Transit, Schools, Shopping |
| Size Irregular | 562.84 |
| Size Total | 562.84 M2 |
| Size Total Text | 562.84 M2 |
Rooms
| Level | Type | Length | Width | Dimensions |
|---|---|---|---|---|
| Basement | Bedroom 4 | 3.67 m | 4.19 m | 3.67 m x 4.19 m |
| Basement | Second Kitchen | 2.14 m | 3.4 m | 2.14 m x 3.4 m |
| Basement | Recreation Room | 5.01 m | 6.43 m | 5.01 m x 6.43 m |
| Basement | Storage | 1.5 m | 1.35 m | 1.5 m x 1.35 m |
| Basement | Utility Room | 1.74 m | 3.3 m | 1.74 m x 3.3 m |
| Main Level | Living Room | 4.28 m | 5.12 m | 4.28 m x 5.12 m |
| Main Level | Dining Room | 3.96 m | 2.5 m | 3.96 m x 2.5 m |
| Main Level | Kitchen | 3.96 m | 3.91 m | 3.96 m x 3.91 m |
| Main Level | Laundry Room | 2.73 m | 3.42 m | 2.73 m x 3.42 m |
| Main Level | Other | 2.57 m | 3.55 m | 2.57 m x 3.55 m |
| Upper Level | Family Room | 6.12 m | 4.41 m | 6.12 m x 4.41 m |
| Upper Level | Primary Bedroom | 5.33 m | 4.1 m | 5.33 m x 4.1 m |
| Upper Level | Bedroom 2 | 2.81 m | 4.64 m | 2.81 m x 4.64 m |
| Upper Level | Bedroom 3 | 2.81 m | 4.7 m | 2.81 m x 4.7 m |
https://www.realtor.ca/real-estate/28993004/1920-33b-st-nw-edmonton-laurel
Interested?
Contact us for more information

Norm Cholak
Associate
(780) 439-7248
www.normcholak.com/
https://twitter.com/ncholakrealtor?lang=en
https://www.facebook.com/NormCholakEdmontonRealtor/
https://www.linkedin.com/in/normcholakrealtor/

100-10328 81 Ave Nw
Edmonton, Alberta T6E 1X2
(780) 439-7000
(780) 439-7248


