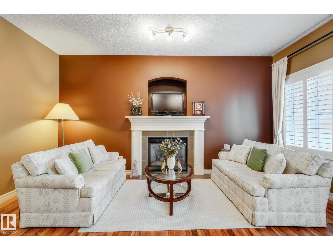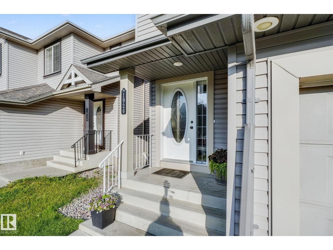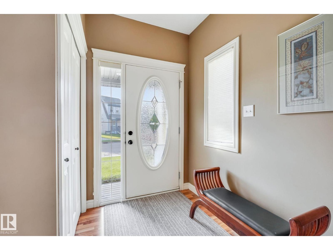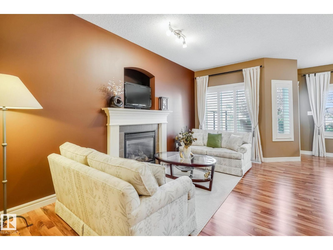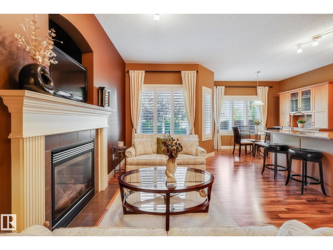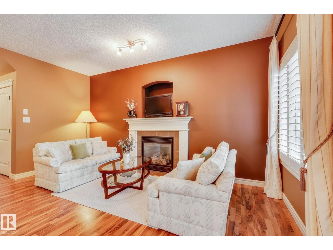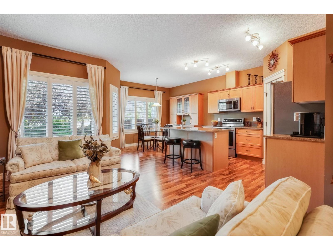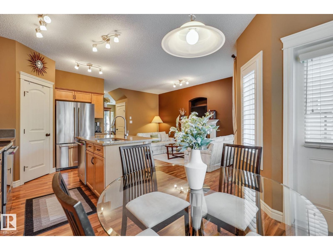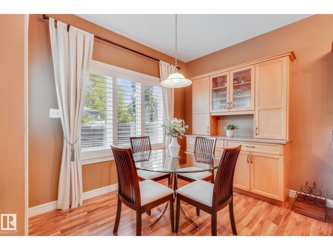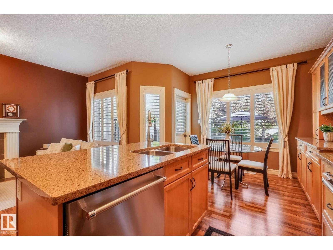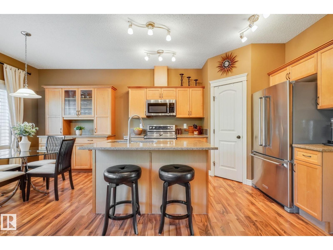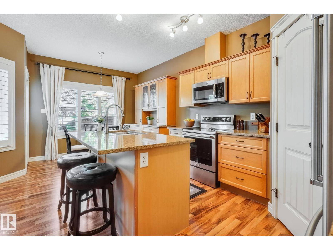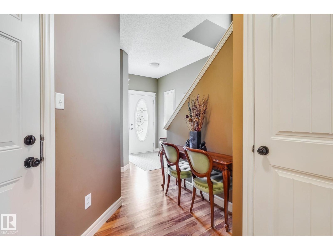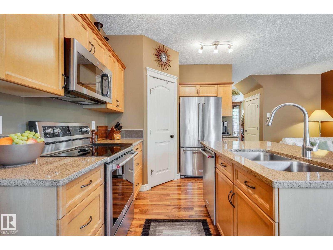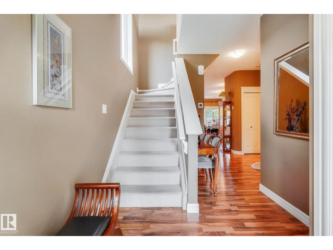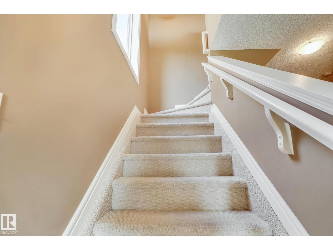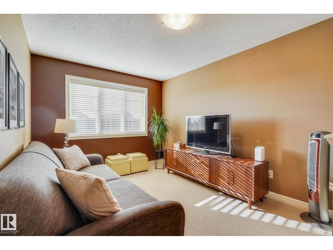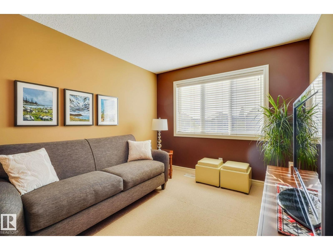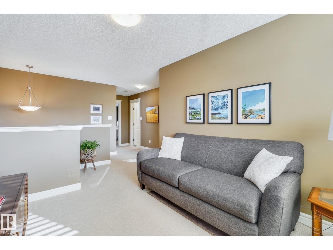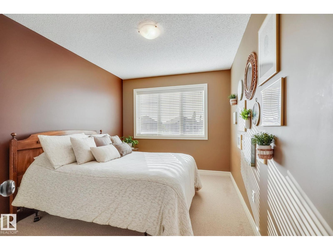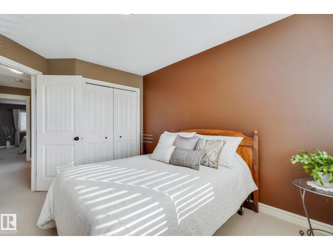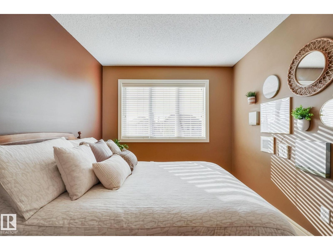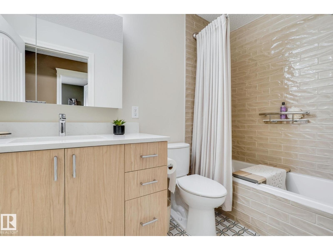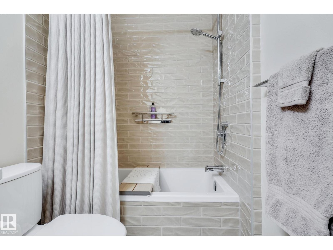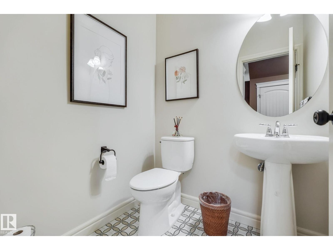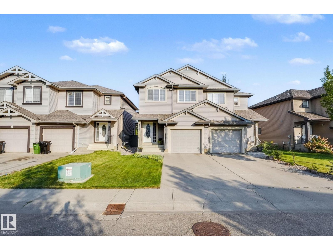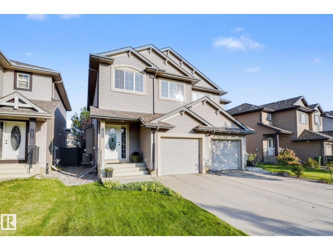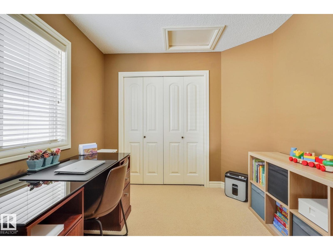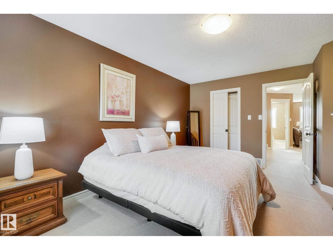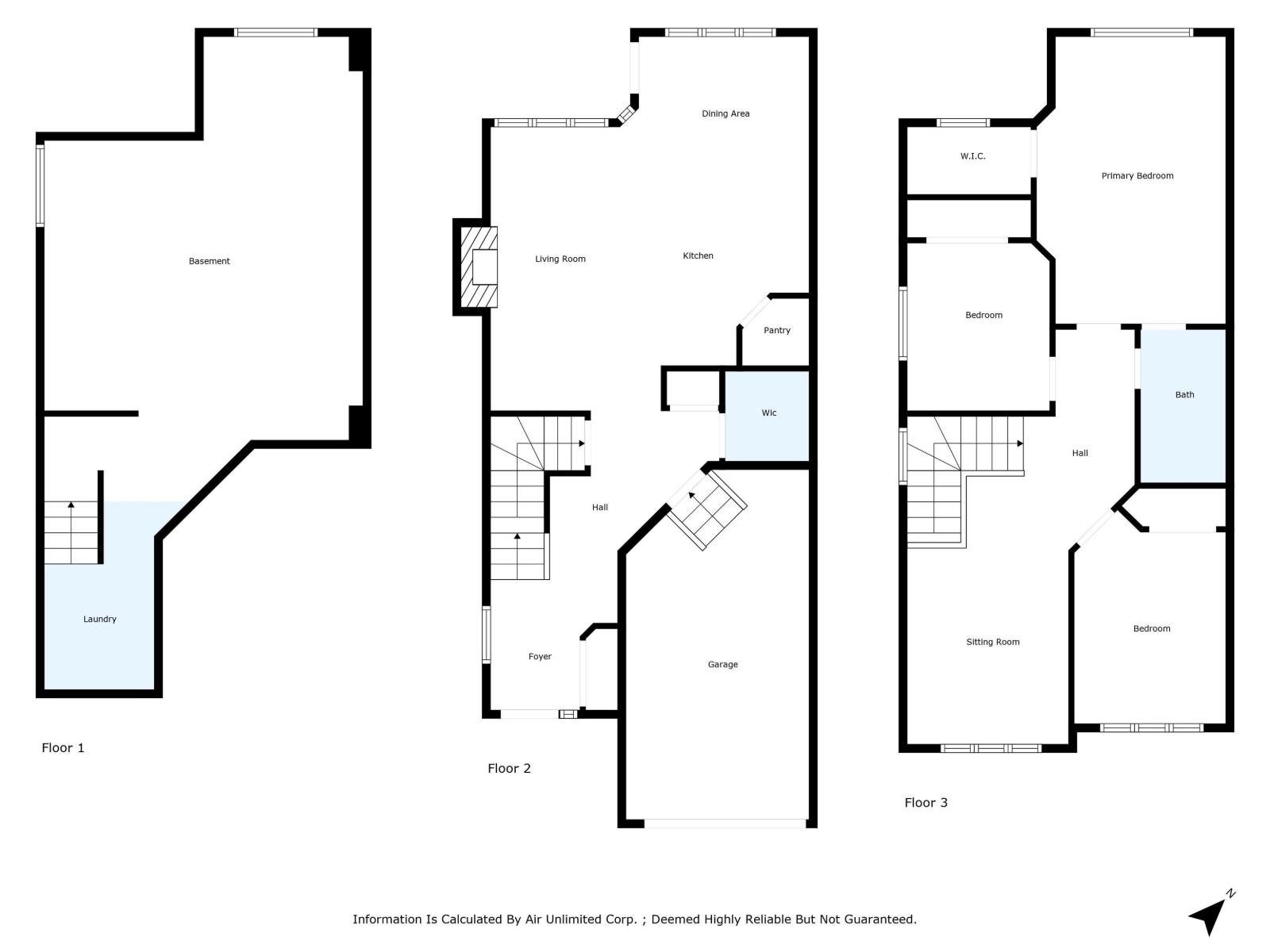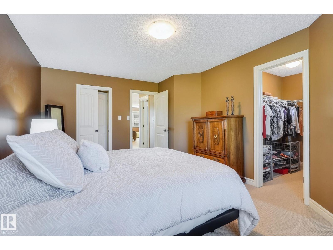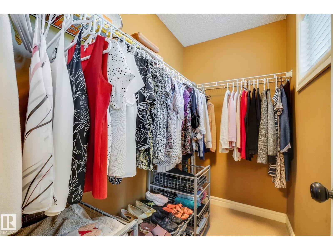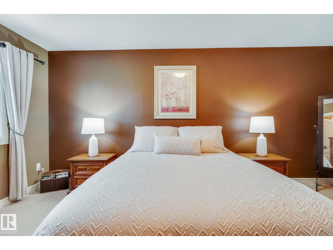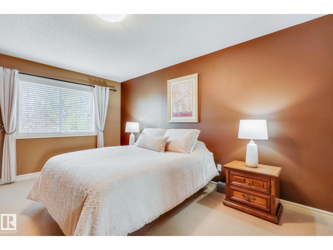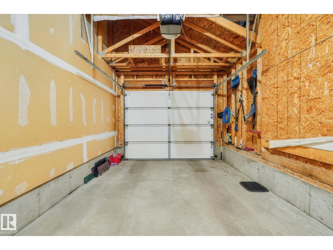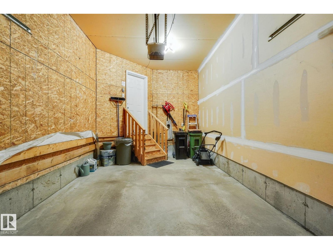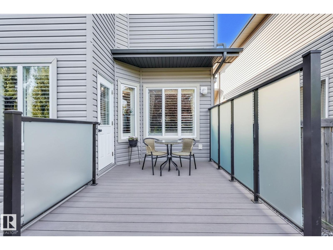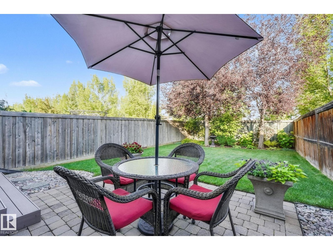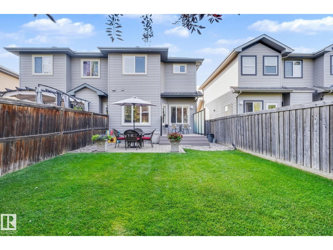1926 119a St Sw Edmonton, Alberta T6W 0E2
$419,000
What a fantastic Gem! This gorgeous 2 storey Duplex located on a loop street backing on a walkway directlly to shopping centre. This very practical family home offer a open and spacious living room adjoining the kitchen with eat at island and corner pantry and as well as built - in extra shelving unit. Upstairs are 3 bedrooms with primary bedroom has a walkin closet. Bonus room for relaxing with the family. Recent upgrades include New Bathroom backover including tub, sink quartz countertops, toilet and tile floor and walls. 50 gal hot water tank. Outside a privacy screen, and composite decking. (id:42336)
Property Details
| MLS® Number | E4462228 |
| Property Type | Single Family |
| Neigbourhood | Rutherford (Edmonton) |
| Amenities Near By | Shopping |
| Features | Treed, Flat Site, Exterior Walls- 2x6", No Animal Home, No Smoking Home, Level |
| Parking Space Total | 1 |
| Structure | Deck |
Building
| Bathroom Total | 2 |
| Bedrooms Total | 3 |
| Appliances | Dishwasher, Dryer, Garage Door Opener Remote(s), Garage Door Opener, Microwave Range Hood Combo, Refrigerator, Stove, Washer, Window Coverings |
| Basement Development | Unfinished |
| Basement Type | Full (unfinished) |
| Constructed Date | 2007 |
| Construction Style Attachment | Semi-detached |
| Cooling Type | Central Air Conditioning |
| Fire Protection | Smoke Detectors |
| Fireplace Fuel | Gas |
| Fireplace Present | Yes |
| Fireplace Type | Unknown |
| Half Bath Total | 2 |
| Heating Type | Forced Air |
| Stories Total | 2 |
| Size Interior | 1442 Sqft |
| Type | Duplex |
Parking
| Attached Garage |
Land
| Acreage | No |
| Fence Type | Fence |
| Land Amenities | Shopping |
| Size Irregular | 262.24 |
| Size Total | 262.24 M2 |
| Size Total Text | 262.24 M2 |
Rooms
| Level | Type | Length | Width | Dimensions |
|---|---|---|---|---|
| Main Level | Living Room | 5.23 m | 2.38 m | 5.23 m x 2.38 m |
| Main Level | Dining Room | 3.48 m | 2.8 m | 3.48 m x 2.8 m |
| Main Level | Kitchen | 4.09 m | 3.48 m | 4.09 m x 3.48 m |
| Upper Level | Primary Bedroom | 5.29 m | 3.48 m | 5.29 m x 3.48 m |
| Upper Level | Bedroom 2 | 3.93 m | 2.79 m | 3.93 m x 2.79 m |
| Upper Level | Bedroom 3 | 3.09 m | 2.62 m | 3.09 m x 2.62 m |
| Upper Level | Bonus Room | Measurements not available |
https://www.realtor.ca/real-estate/28994416/1926-119a-st-sw-edmonton-rutherford-edmonton
Interested?
Contact us for more information

Larry O. Candido
Associate
(780) 436-6178

3659 99 St Nw
Edmonton, Alberta T6E 6K5
(780) 436-1162
(780) 436-6178


