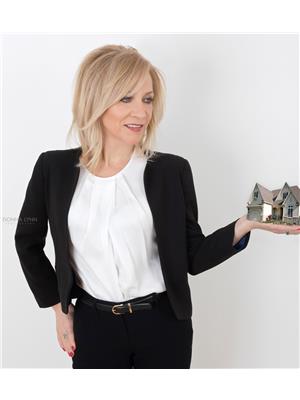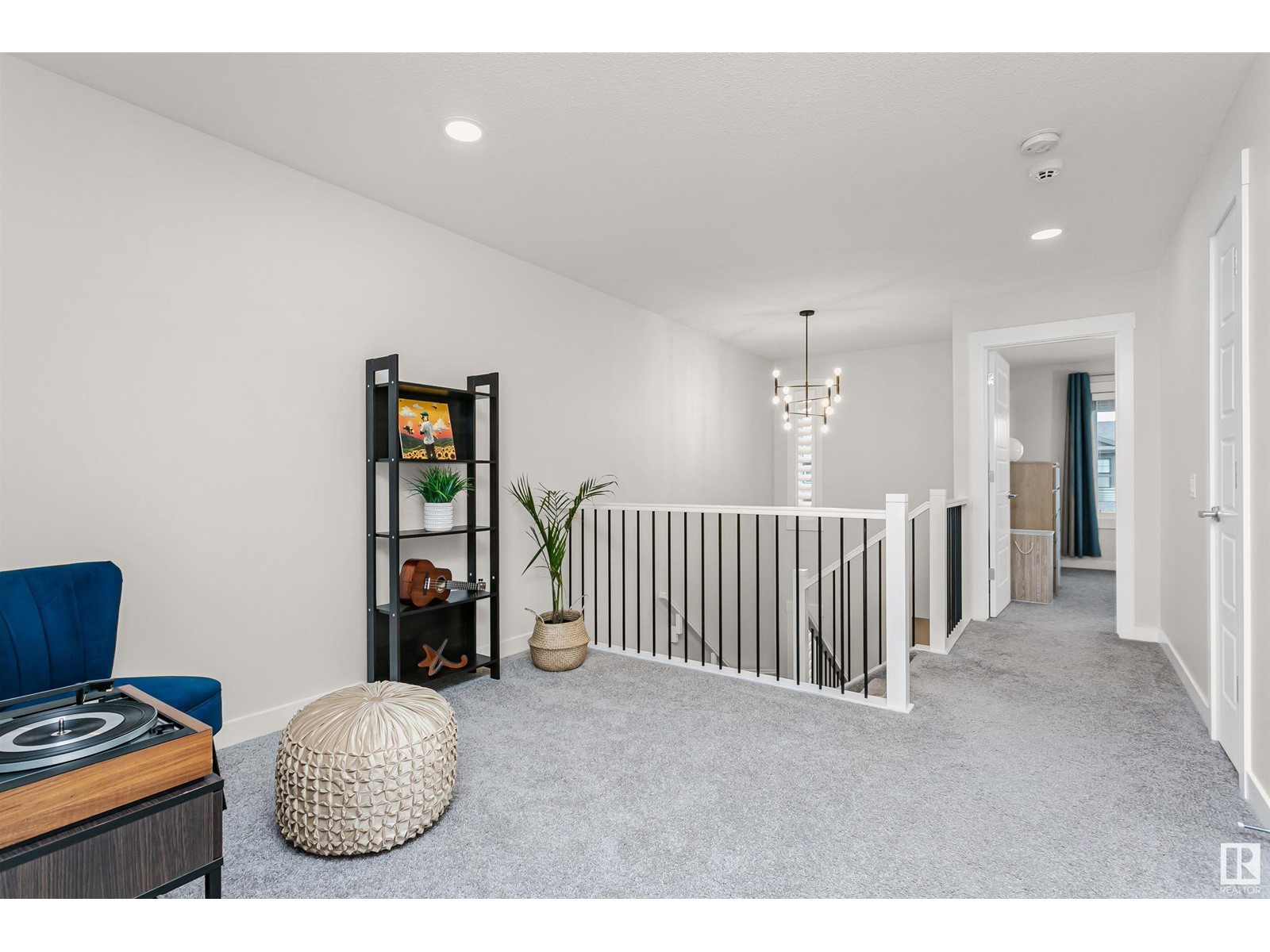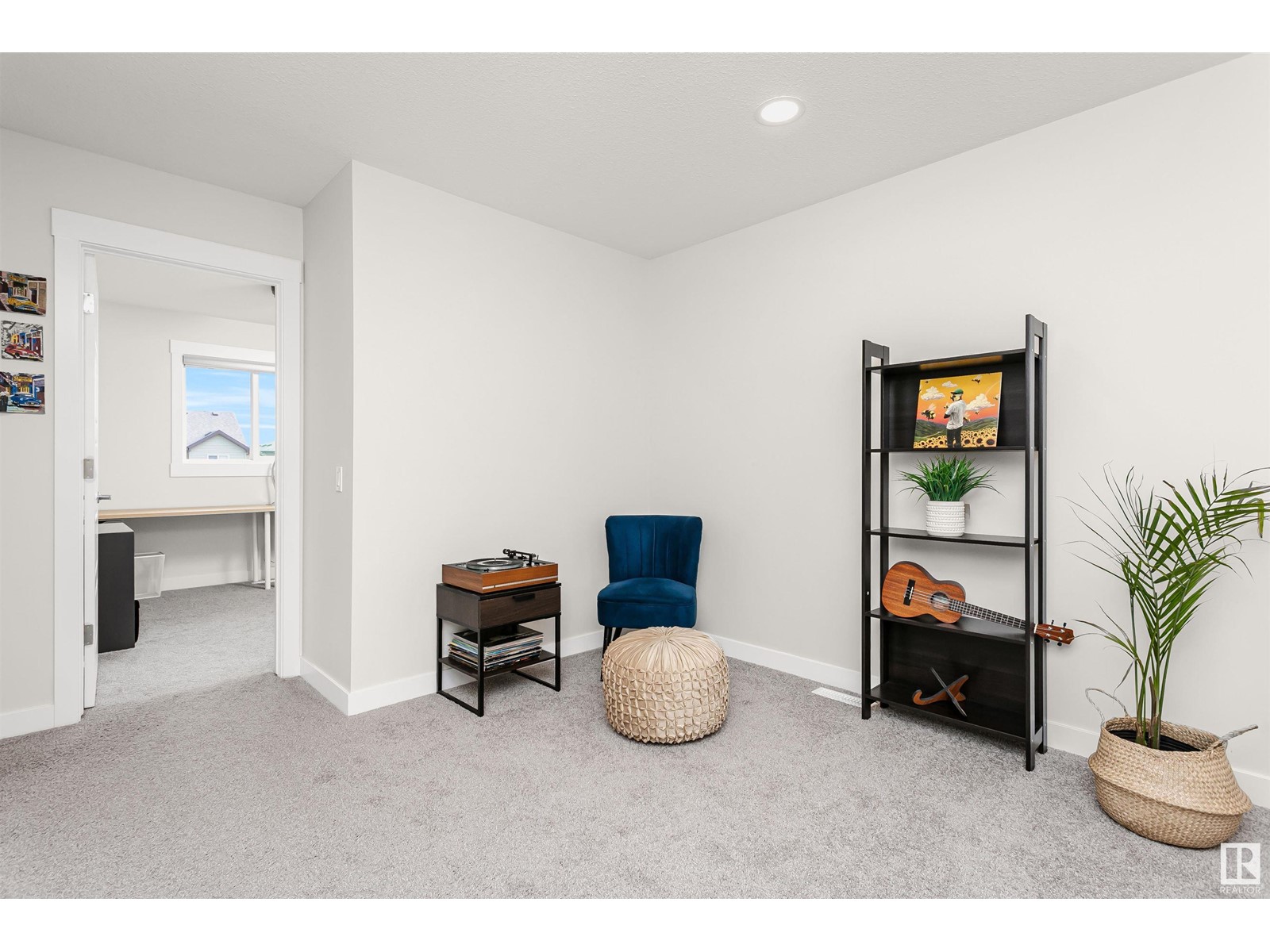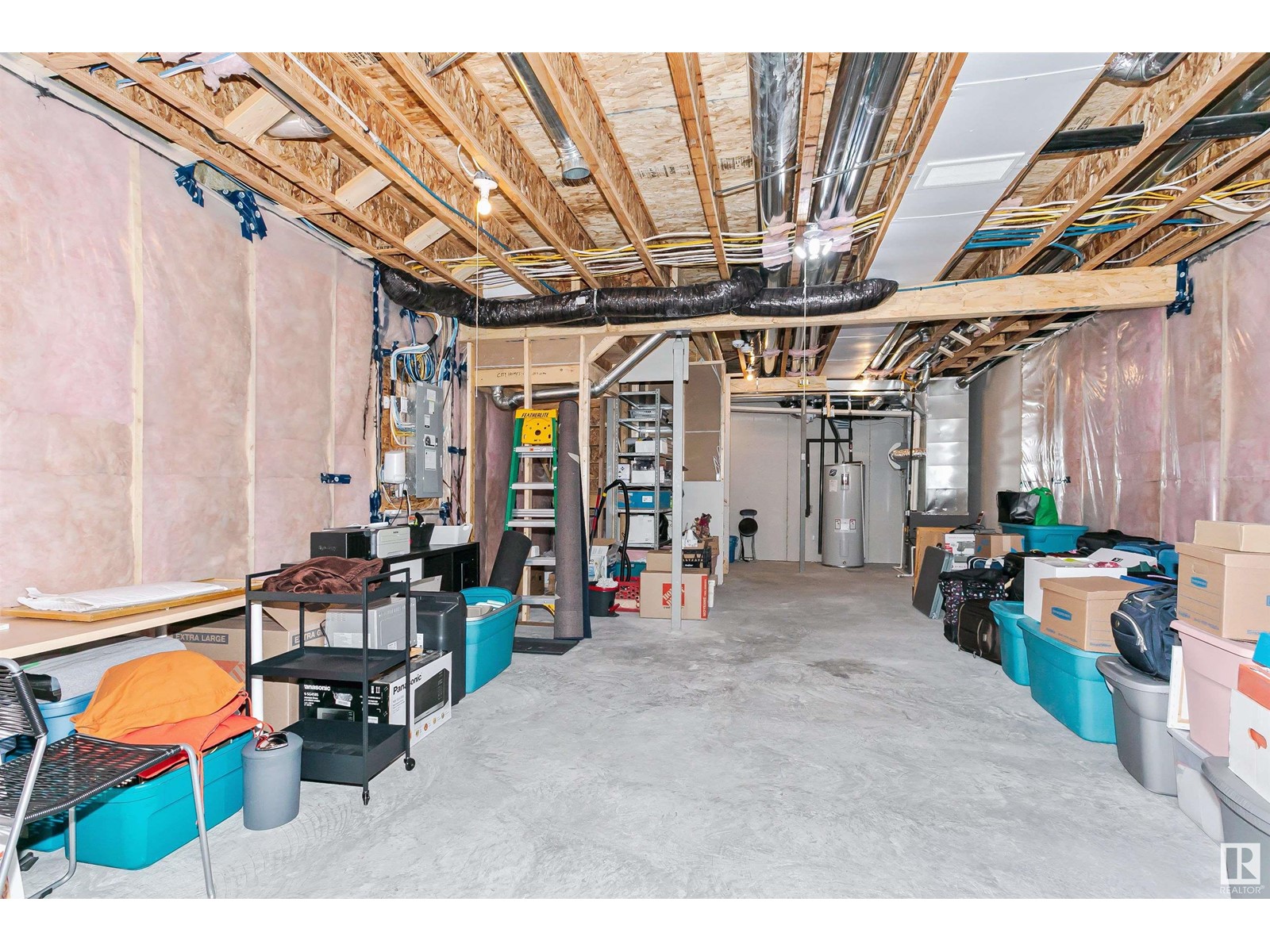1971 160 St Sw Edmonton, Alberta T6W 4E6
$510,000
Wow! Welcome to this beautiful home in Glenridding Ravine. This home comes with numerous upgrades and offers everything that the younger generation needs. It features a side door leading to a potential future suite, a den for those who work from home, top-of-the-line black Bosch appliances [Bosch 800 Series s/s refrigerator, dishwasher, and stove] that leave no spots or fingerprints, 9-ft ceilings, ceiling-height kitchen cabinets, and a walk-through pantry. The open-concept kitchen and living room are flooded with natural light, and there's also a mudroom. Upstairs, you'll find a primary bedroom with a walk-in closet and ensuite, two additional bedrooms, and a bonus room. The spacious backyard is fully fenced and landscaped. The custom-built garage is oversized & comes with a higher garage door, additional storage & a yard-side party door to open up the space for hosting barbecues, watching the kids in the yard, or even to park on the lawn. With a close proximity to Anthony Hendey & Currents of Windermere (id:42336)
Property Details
| MLS® Number | E4407187 |
| Property Type | Single Family |
| Neigbourhood | Glenridding Ravine |
| Amenities Near By | Shopping |
| Features | See Remarks, Lane, No Animal Home, No Smoking Home |
| Parking Space Total | 2 |
Building
| Bathroom Total | 3 |
| Bedrooms Total | 3 |
| Amenities | Ceiling - 9ft |
| Appliances | Dishwasher, Dryer, Hood Fan, Refrigerator, Stove, Washer |
| Basement Development | Unfinished |
| Basement Type | Full (unfinished) |
| Constructed Date | 2021 |
| Construction Style Attachment | Detached |
| Fire Protection | Smoke Detectors |
| Half Bath Total | 1 |
| Heating Type | Forced Air |
| Stories Total | 2 |
| Size Interior | 1664.9617 Sqft |
| Type | House |
Parking
| Detached Garage |
Land
| Acreage | No |
| Fence Type | Fence |
| Land Amenities | Shopping |
| Size Irregular | 269.39 |
| Size Total | 269.39 M2 |
| Size Total Text | 269.39 M2 |
Rooms
| Level | Type | Length | Width | Dimensions |
|---|---|---|---|---|
| Main Level | Living Room | 3.71 m | 3.78 m | 3.71 m x 3.78 m |
| Main Level | Dining Room | 3.39 m | 2.82 m | 3.39 m x 2.82 m |
| Main Level | Kitchen | 2.4 m | 3.8 m | 2.4 m x 3.8 m |
| Main Level | Den | 2.43 m | 2.78 m | 2.43 m x 2.78 m |
| Upper Level | Primary Bedroom | 3.61 m | 3.65 m | 3.61 m x 3.65 m |
| Upper Level | Bedroom 2 | 3.61 m | 2.81 m | 3.61 m x 2.81 m |
| Upper Level | Bedroom 3 | 2.86 m | 2.97 m | 2.86 m x 2.97 m |
| Upper Level | Bonus Room | 3.25 m | 2.93 m | 3.25 m x 2.93 m |
https://www.realtor.ca/real-estate/27445566/1971-160-st-sw-edmonton-glenridding-ravine
Interested?
Contact us for more information

Christina Bieniek
Associate
(780) 447-1695
www.look4edmontonhomes.com/

200-10835 124 St Nw
Edmonton, Alberta T5M 0H4
(780) 488-4000
(780) 447-1695


































































