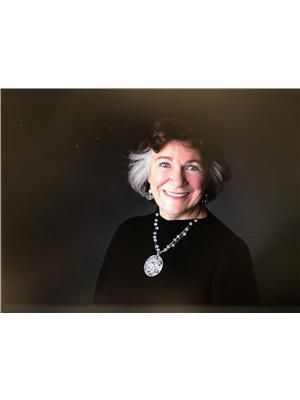#2 26412 Twp Rd 594 Rural Westlock County, Alberta T7P 2P6
$819,000
Two minutes to Westlock is this oasis - work started in 2001 w/hundreds of trees planted at perimeter (3 deep) for privacy! A 2002 raised bungalow w/1817 sq. ft. - 9' ceilings (foyer 12'), office, pantry, 5 bdrms (ensuite w/heated floors/w.i. shower/6' soaking tub. 3 full baths (note the sweet hop-scotch design in bsmt bath. Two insert wood-burning fireplaces (catalytic burner/fan) will heat this home! Wet bar in huge fmly room. 1999 Shop 32x48 w/10' ceiling w/3 pce bathrm, laundry rm, storage rm + upper/lower shelf/cabinets. 2015 in-law suite 24x40 w/10' ceilings added to shop roof lines. liv rm, dining area, stunning custom gourmet kitchen w/island, induction cooktop, dble ovens, granite, glass subway tile, other amazing features. 1 bdrm (ensuite 6' tub/5' shower w/seat/dble sinks/private toilet + office/sewing rm. RV parking, 2 sheds w/roller doors (id:42336)
Property Details
| MLS® Number | E4451137 |
| Property Type | Single Family |
| Features | Private Setting, Treed, See Remarks, Flat Site, No Back Lane, Wet Bar, Closet Organizers, Exterior Walls- 2x6", No Smoking Home, Built-in Wall Unit |
| Parking Space Total | 10 |
| Structure | Deck, Patio(s) |
Building
| Bathroom Total | 3 |
| Bedrooms Total | 4 |
| Amenities | Ceiling - 10ft, Ceiling - 9ft, Vinyl Windows |
| Appliances | Dishwasher, Fan, Garage Door Opener Remote(s), Garage Door Opener, Washer/dryer Stack-up, Storage Shed, Stove, Water Distiller, Window Coverings, Dryer, Refrigerator |
| Architectural Style | Bungalow |
| Basement Development | Finished |
| Basement Type | Full (finished) |
| Constructed Date | 2002 |
| Construction Style Attachment | Detached |
| Fire Protection | Smoke Detectors |
| Fireplace Fuel | Wood |
| Fireplace Present | Yes |
| Fireplace Type | Heatillator |
| Heating Type | Forced Air, In Floor Heating |
| Stories Total | 1 |
| Size Interior | 1817 Sqft |
| Type | House |
Parking
| Attached Garage | |
| Heated Garage | |
| Parking Pad | |
| Detached Garage |
Land
| Acreage | Yes |
| Size Irregular | 3.01 |
| Size Total | 3.01 Ac |
| Size Total Text | 3.01 Ac |
Rooms
| Level | Type | Length | Width | Dimensions |
|---|---|---|---|---|
| Basement | Family Room | 10.38 m | 5.06 m | 10.38 m x 5.06 m |
| Basement | Den | 4.39 m | 3.33 m | 4.39 m x 3.33 m |
| Basement | Bedroom 3 | 4.37 m | 3.53 m | 4.37 m x 3.53 m |
| Basement | Bedroom 4 | 4.39 m | 2.18 m | 4.39 m x 2.18 m |
| Basement | Bonus Room | 5.06 m | 4.38 m | 5.06 m x 4.38 m |
| Basement | Utility Room | 4.39 m | 2.81 m | 4.39 m x 2.81 m |
| Main Level | Living Room | 4.93 m | 3.91 m | 4.93 m x 3.91 m |
| Main Level | Dining Room | 4.02 m | 3.11 m | 4.02 m x 3.11 m |
| Main Level | Kitchen | 5.12 m | 4.41 m | 5.12 m x 4.41 m |
| Main Level | Primary Bedroom | 4.44 m | 3.66 m | 4.44 m x 3.66 m |
| Main Level | Bedroom 2 | 3.94 m | 3.28 m | 3.94 m x 3.28 m |
| Main Level | Office | 4.05 m | 2.61 m | 4.05 m x 2.61 m |
| Main Level | Pantry | 3.61 m | 3.2 m | 3.61 m x 3.2 m |
| Main Level | Laundry Room | 3.2 m | 2.56 m | 3.2 m x 2.56 m |
https://www.realtor.ca/real-estate/28687271/2-26412-twp-rd-594-rural-westlock-county-none
Interested?
Contact us for more information

Coleen Y. Jarvis
Associate
10031 106 St
Westlock, Alberta T7P 2K3
(780) 349-3477
(780) 349-6668













































































