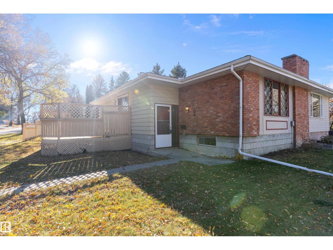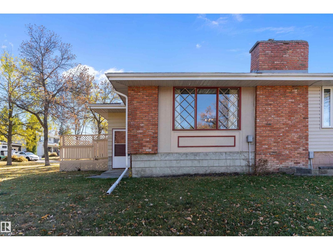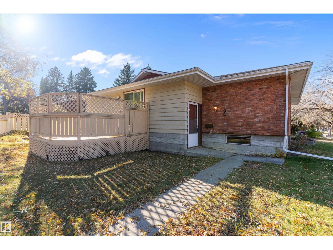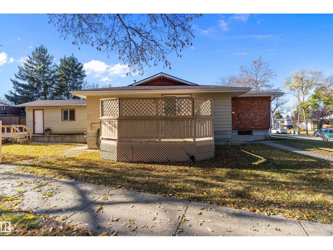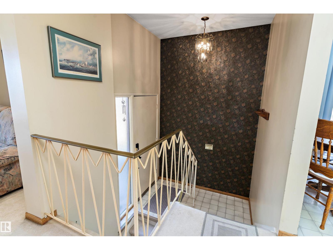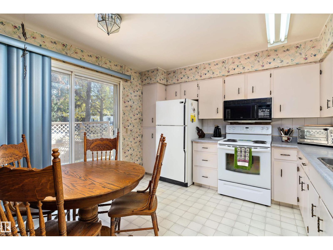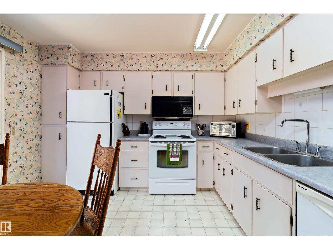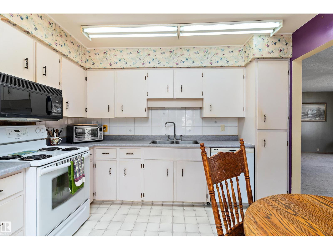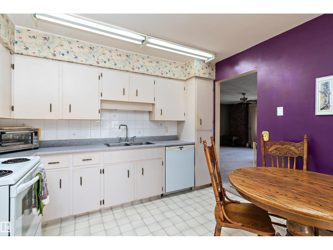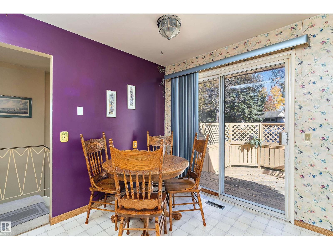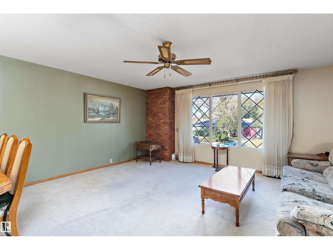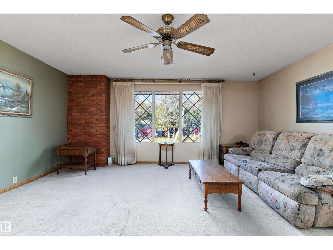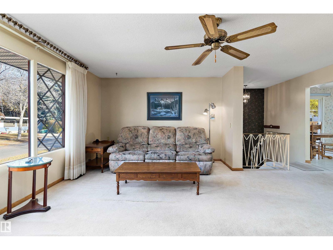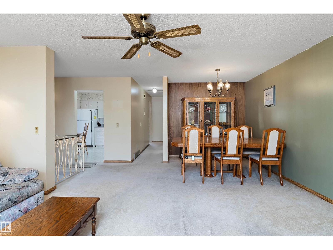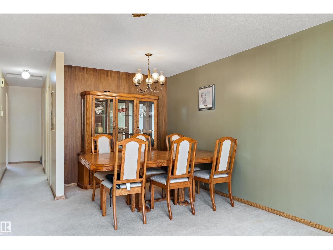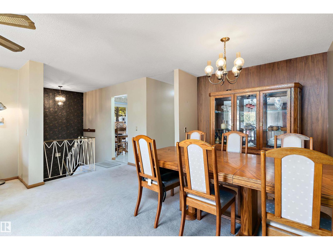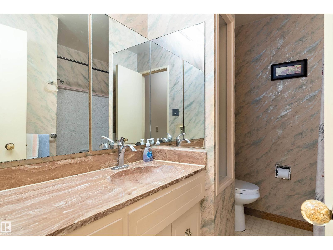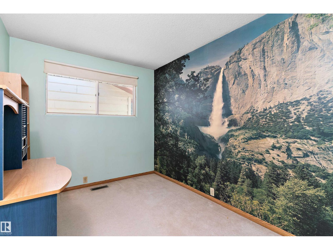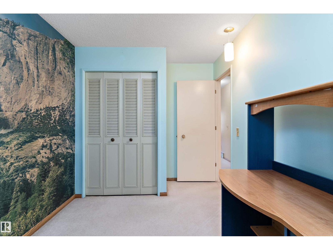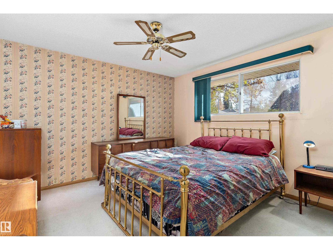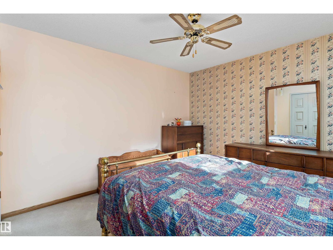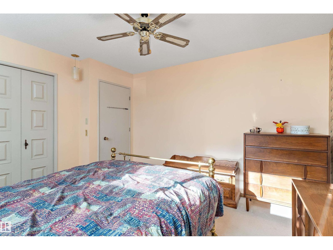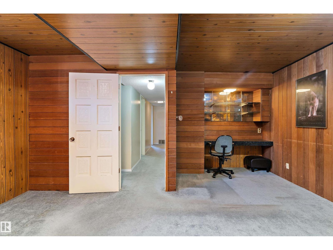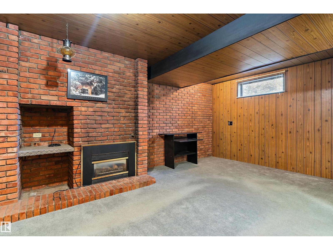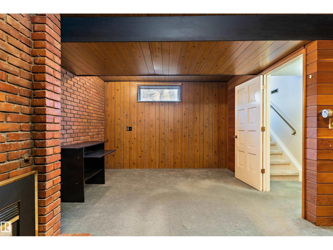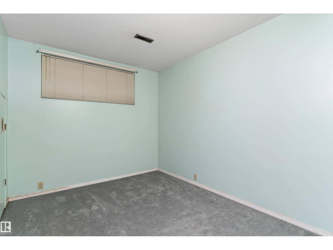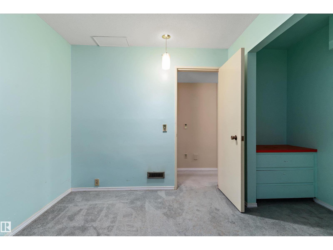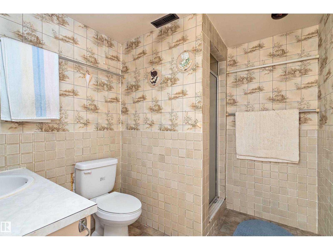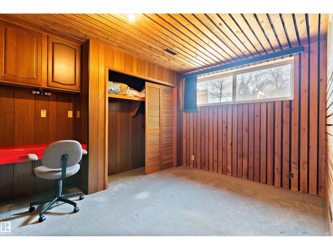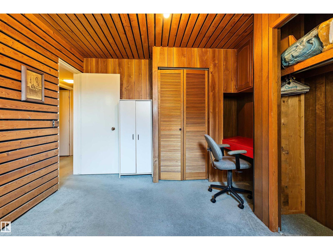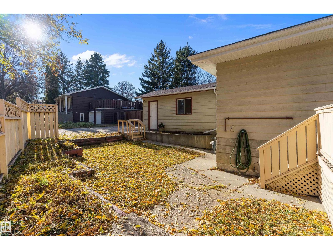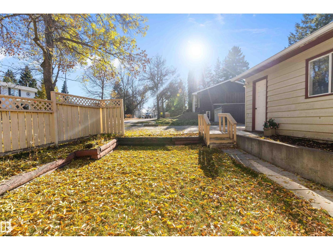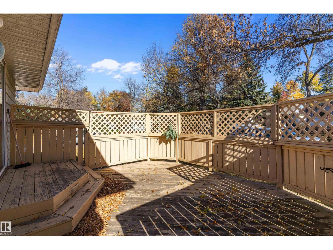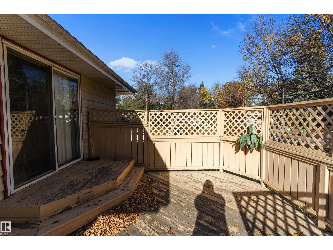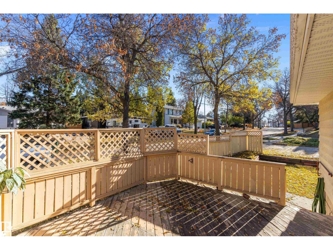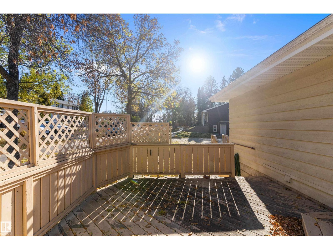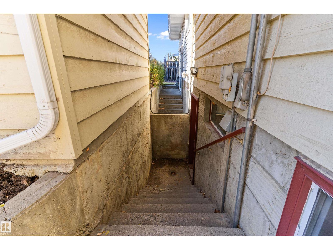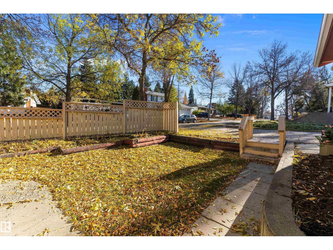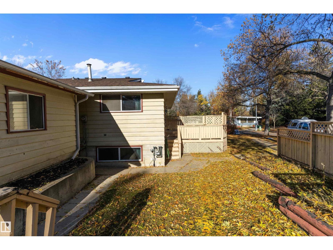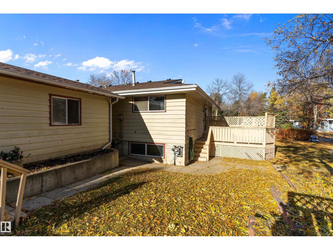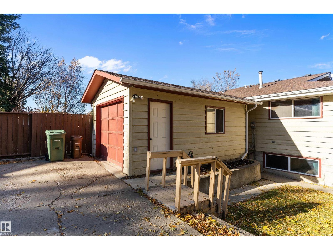2 Greenbrier Cr St. Albert, Alberta T5W 3J9
$299,609
Great investment in Grandin! This 4 bedroom, 2 bath Bungalow Style Duplex comes with separate Basement Door access for suite potential. Main floor has open plan living/dining rooms, separate kitchen, 2 spacious bedrooms and full bath. Basement is fully finished with 2 more bedrooms, full bath, family room and laundry room/storage areas. Corner Yard is spacious and features detached garage and additional off street parking. (id:42336)
Open House
This property has open houses!
12:00 pm
Ends at:4:00 pm
12:00 pm
Ends at:4:00 pm
Property Details
| MLS® Number | E4462276 |
| Property Type | Single Family |
| Neigbourhood | Grandin |
| Features | See Remarks |
Building
| Bathroom Total | 2 |
| Bedrooms Total | 4 |
| Appliances | Dryer, Refrigerator, Stove, Washer |
| Architectural Style | Bungalow |
| Basement Development | Finished |
| Basement Type | Full (finished) |
| Constructed Date | 1971 |
| Construction Style Attachment | Semi-detached |
| Heating Type | Forced Air |
| Stories Total | 1 |
| Size Interior | 972 Sqft |
| Type | Duplex |
Parking
| Detached Garage |
Land
| Acreage | No |
Rooms
| Level | Type | Length | Width | Dimensions |
|---|---|---|---|---|
| Basement | Family Room | 5.08 m | 5.01 m | 5.08 m x 5.01 m |
| Basement | Bedroom 3 | 3.24 m | 2.63 m | 3.24 m x 2.63 m |
| Basement | Bedroom 4 | 4.06 m | 3.3 m | 4.06 m x 3.3 m |
| Basement | Laundry Room | 3.85 m | 3.69 m | 3.85 m x 3.69 m |
| Main Level | Living Room | 5.27 m | 3.56 m | 5.27 m x 3.56 m |
| Main Level | Dining Room | 2.79 m | 2.48 m | 2.79 m x 2.48 m |
| Main Level | Kitchen | 3.51 m | 3.41 m | 3.51 m x 3.41 m |
| Main Level | Primary Bedroom | 3.81 m | 3.6 m | 3.81 m x 3.6 m |
| Main Level | Bedroom 2 | 3.9 m | 2.49 m | 3.9 m x 2.49 m |
https://www.realtor.ca/real-estate/28995903/2-greenbrier-cr-st-albert-grandin
Interested?
Contact us for more information

Samuel Ireland
Associate
(780) 439-7248
https://youtu.be/K5m3I7oTZ24
https://youtu.be/O5AeDsRFY8w
https://samireland.edmontonhomesforsaleremaxrivercity.ca/
https://twitter.com/edmnrealestate
https://www.facebook.com/sam.ireland.realty
https://www.linkedin.com/in/sam-ireland-4656725/
https://www.instagram.com/samirelandrealestate/
https://youtu.be/K5m3I7oTZ24

Pete Black
Associate
Keirnan Ireland
Associate


