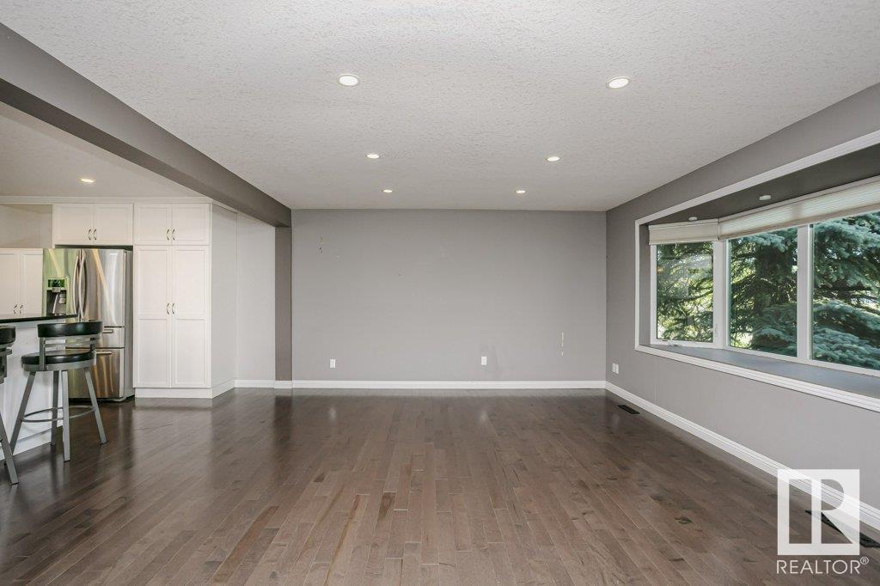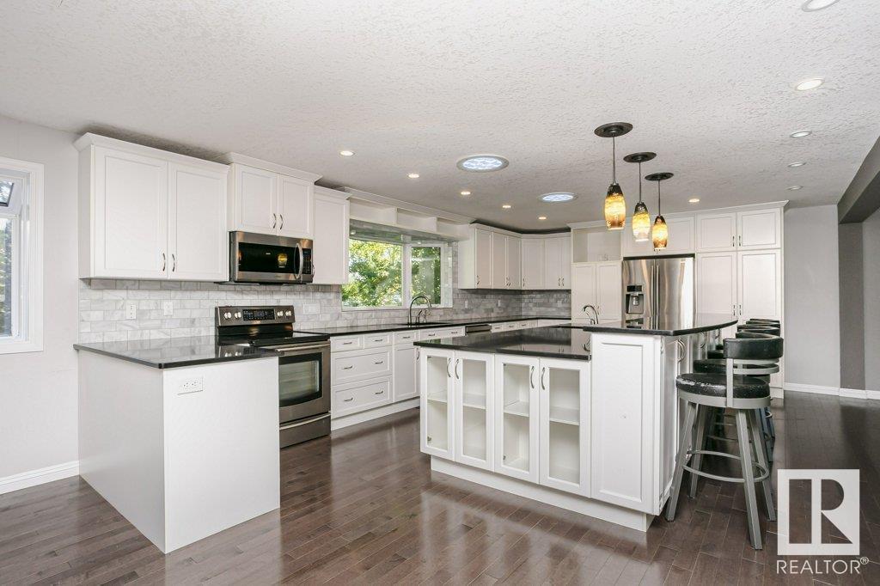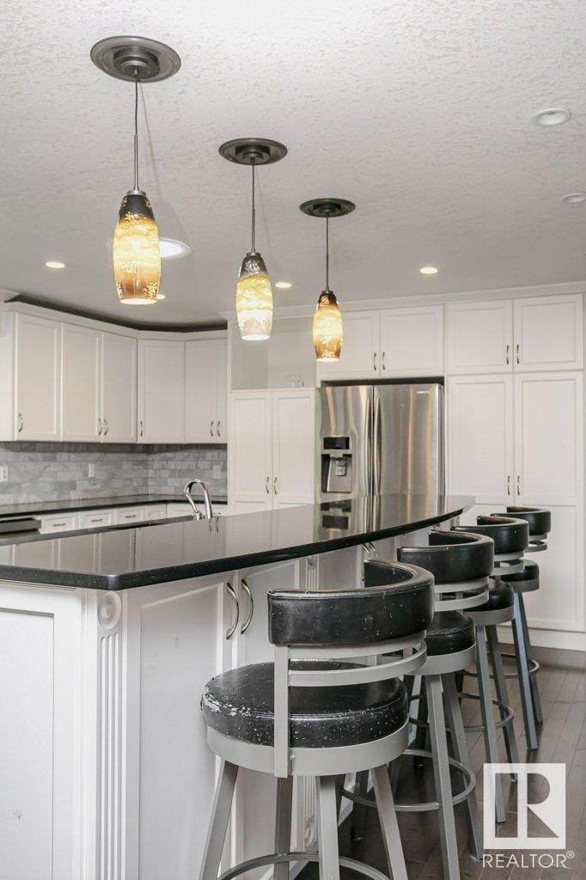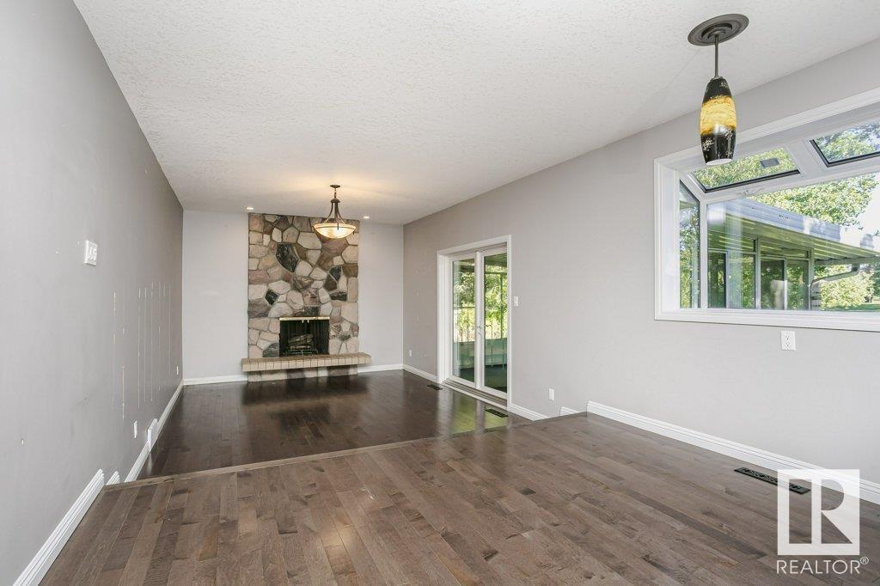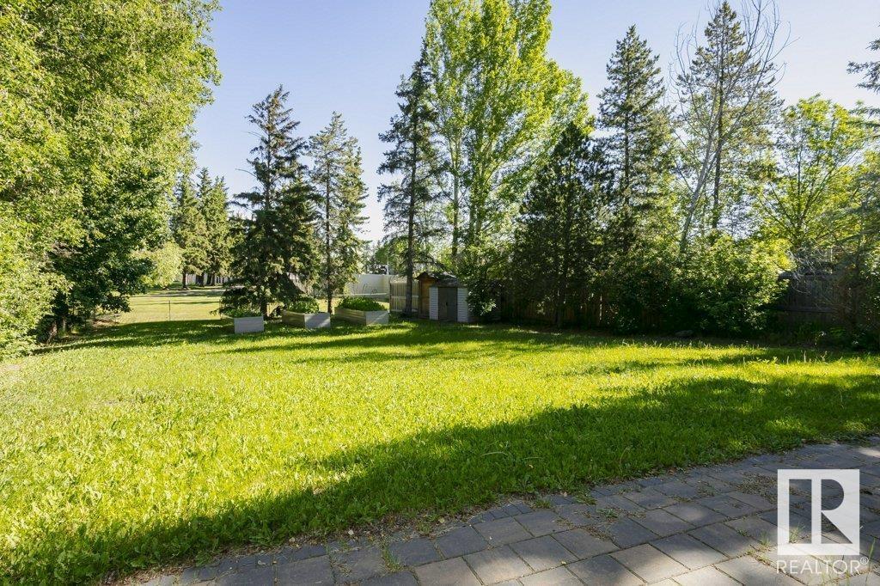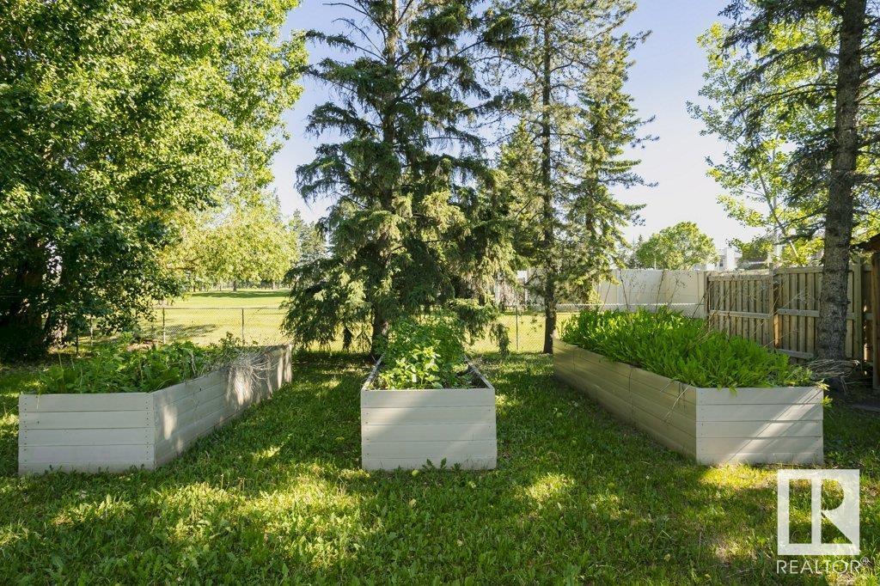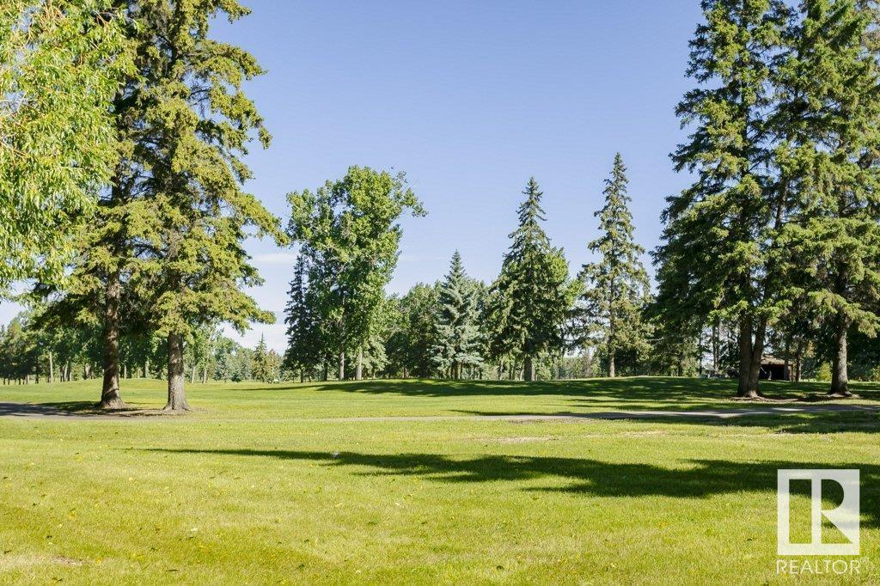2 Westbrook Dr Nw Edmonton, Alberta T6J 2C9
$1,100,000
Nestled in Westbrook Estates with a picturesque backdrop of the Derrick Golf Course, this 0.34-acre property offers a tranquil setting with mature trees & a fenced yard for privacy This 3020 total sq ft home is move-in ready, with a newly redesigned open-concept main floor with a spacious living room, modern kitchen with skylights, granite countertops, a sizeable island, and an inviting eating bar that overlooks the verdant backyard. The dining area seamlessly transitions into the family room with a cozy fireplace and access to a covered sunroom. Boasting 3 bedrooms and 3.5 bathrooms, the primary suite includes a walk-in closet, a lavish ensuite with a jacuzzi tub, dual sinks, a separate shower, and a balcony offering serene views of the natural surroundings. Additional highlights encompass central air conditioning, an upstairs laundry room, and a fully finished basement with a second family room, bedroom, office, bathroom, and ample storage space. Conveniently located near great schools with easy access (id:42336)
Property Details
| MLS® Number | E4394666 |
| Property Type | Single Family |
| Neigbourhood | Westbrook Estate |
| Amenities Near By | Airport, Golf Course, Public Transit, Schools, Shopping |
| Features | Flat Site, Closet Organizers, Level |
| Parking Space Total | 4 |
| Structure | Patio(s) |
Building
| Bathroom Total | 4 |
| Bedrooms Total | 3 |
| Appliances | Dishwasher, Dryer, Garage Door Opener Remote(s), Garage Door Opener, Microwave Range Hood Combo, Refrigerator, Storage Shed, Stove, Washer, Window Coverings |
| Basement Development | Finished |
| Basement Type | Full (finished) |
| Constructed Date | 1970 |
| Construction Style Attachment | Detached |
| Cooling Type | Central Air Conditioning |
| Fireplace Fuel | Wood |
| Fireplace Present | Yes |
| Fireplace Type | Unknown |
| Half Bath Total | 1 |
| Heating Type | Forced Air |
| Stories Total | 2 |
| Size Interior | 2074.959 Sqft |
| Type | House |
Parking
| Attached Garage | |
| Heated Garage | |
| R V |
Land
| Acreage | No |
| Fence Type | Fence |
| Land Amenities | Airport, Golf Course, Public Transit, Schools, Shopping |
| Size Irregular | 1364.86 |
| Size Total | 1364.86 M2 |
| Size Total Text | 1364.86 M2 |
Rooms
| Level | Type | Length | Width | Dimensions |
|---|---|---|---|---|
| Lower Level | Bedroom 3 | 2.7 m | 2.81 m | 2.7 m x 2.81 m |
| Lower Level | Recreation Room | 6.37 m | 4.03 m | 6.37 m x 4.03 m |
| Main Level | Living Room | 6.65 m | 4.29 m | 6.65 m x 4.29 m |
| Main Level | Dining Room | 2.53 m | 4.81 m | 2.53 m x 4.81 m |
| Main Level | Kitchen | 6.66 m | 4.81 m | 6.66 m x 4.81 m |
| Main Level | Family Room | 4.62 m | 3.7 m | 4.62 m x 3.7 m |
| Main Level | Sunroom | 4.74 m | 3.56 m | 4.74 m x 3.56 m |
| Upper Level | Primary Bedroom | 4.63 m | 4.58 m | 4.63 m x 4.58 m |
| Upper Level | Bedroom 2 | 2.81 m | 3.56 m | 2.81 m x 3.56 m |
| Upper Level | Laundry Room | 3.87 m | 2.35 m | 3.87 m x 2.35 m |
https://www.realtor.ca/real-estate/27099568/2-westbrook-dr-nw-edmonton-westbrook-estate
Interested?
Contact us for more information

Sally Munro
Associate
www.sallymunro.com/
https://twitter.com/soojandra
https://www.facebook.com/sally.munro1
https://www.linkedin.com/in/sally-munro-56465321/

5954 Gateway Blvd Nw
Edmonton, Alberta T6H 2H6
(780) 439-3300








