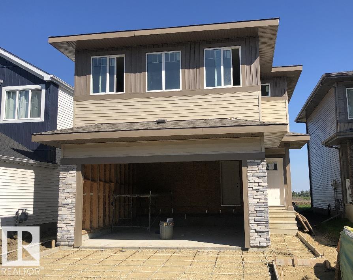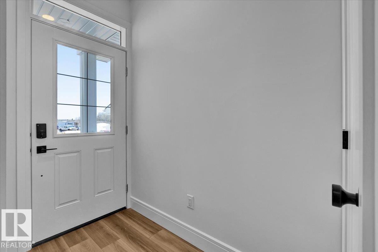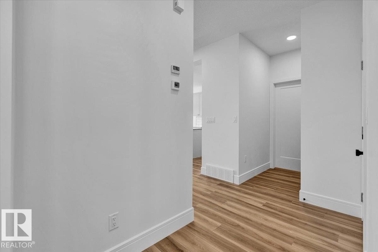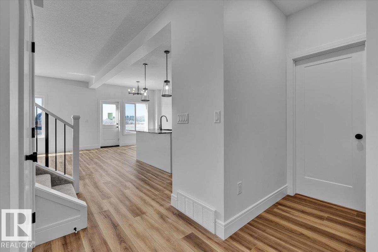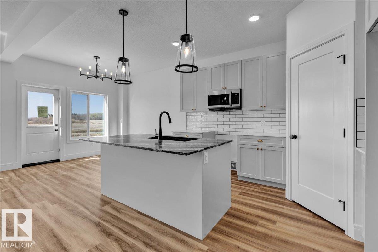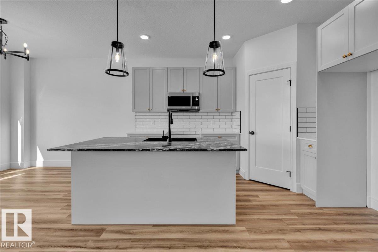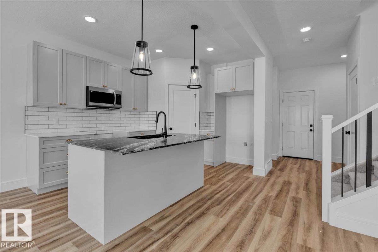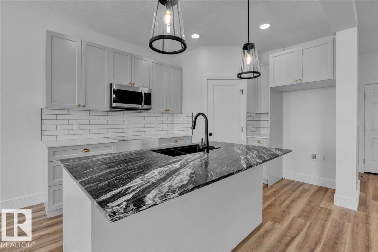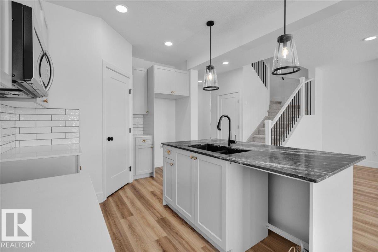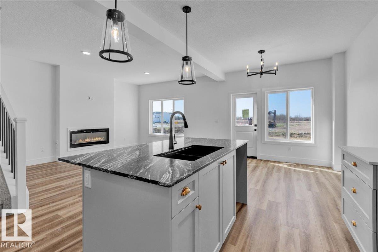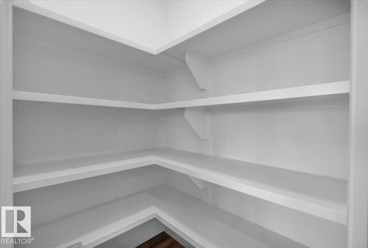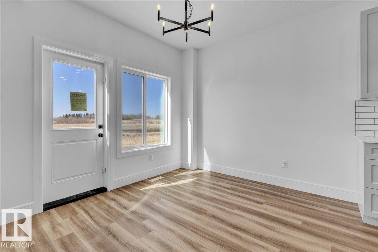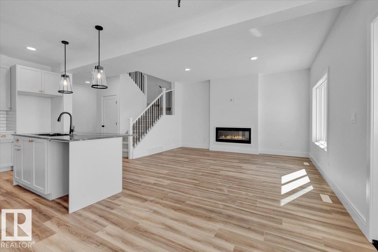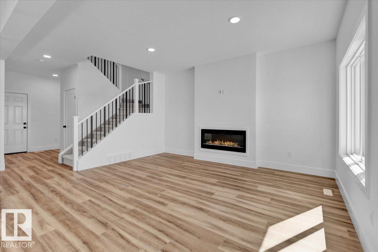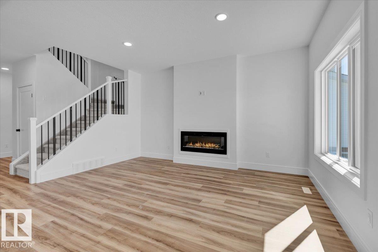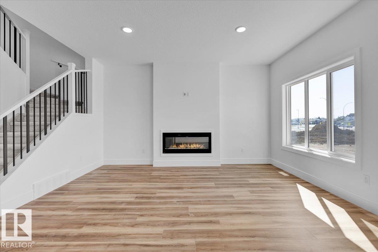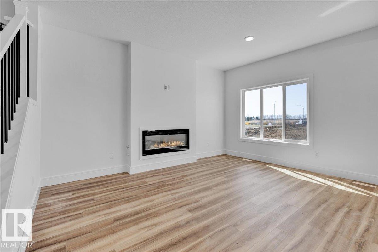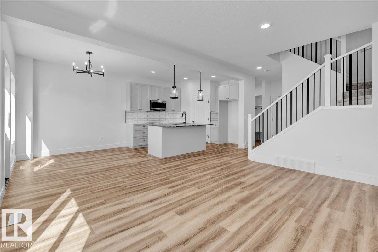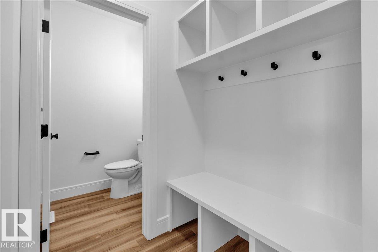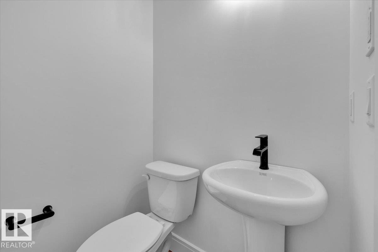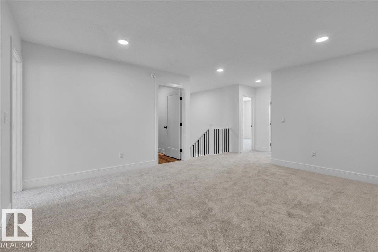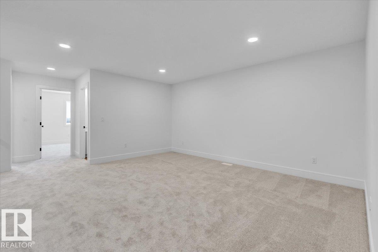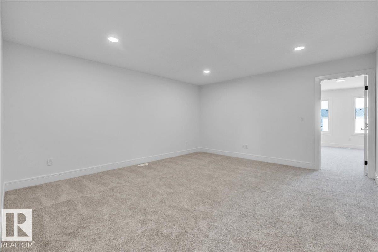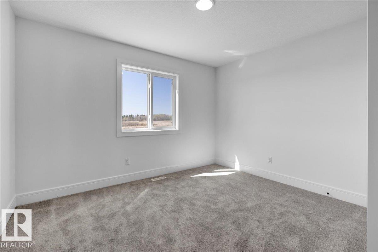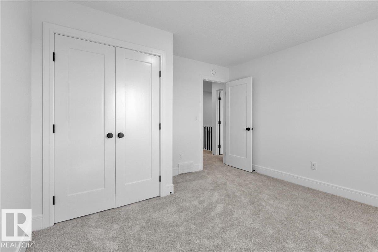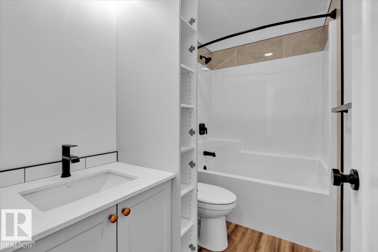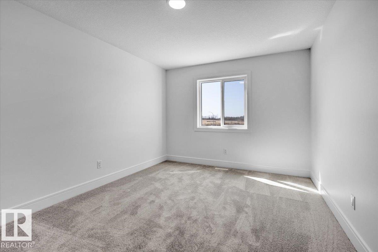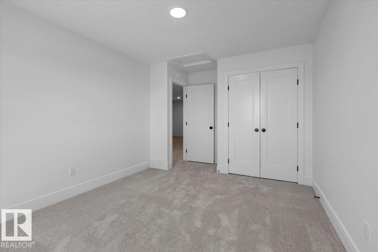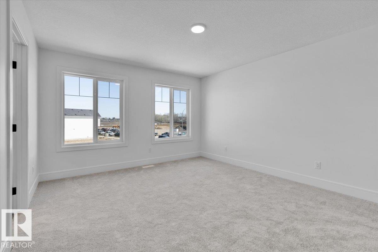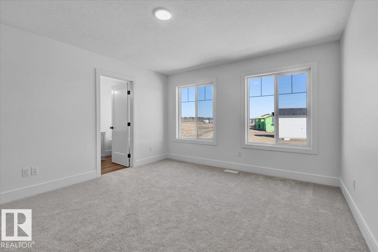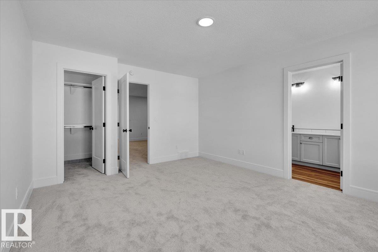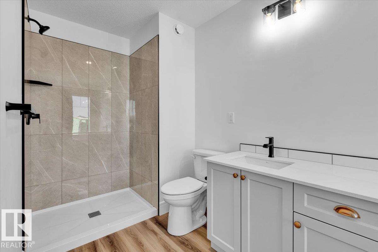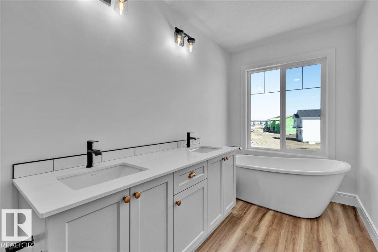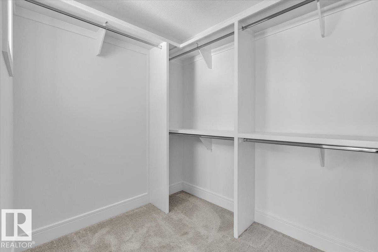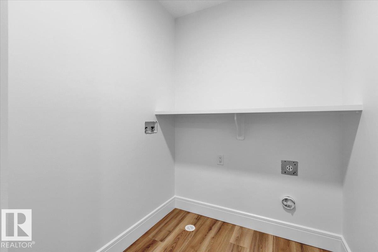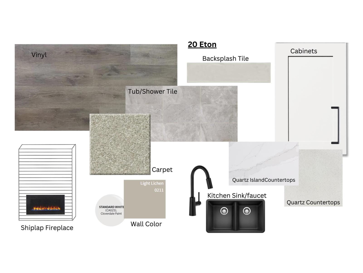20 Eton Li Spruce Grove, Alberta T7X 4B7
$525,000
5 Things to Love About This Home: 1) Spacious Main Floor – Experience open-concept living with a bright, welcoming layout designed for connection and comfort — perfect for family gatherings and entertaining. 2) Stylish Kitchen – Cook with confidence in a beautifully designed kitchen featuring a corner pantry, large island with breakfast bar, and plenty of storage for all your essentials. 3) Relaxing Retreat – The primary suite is your personal escape, complete with a walk-in closet and a spa-inspired 5pc ensuite offering dual sinks, a soaker tub, and a stand-up shower. 4) Smart Design – The upper level blends style and practicality with a versatile bonus room, convenient laundry area, and two additional bedrooms for family or guests. 5) Move-In Ready – Step into this new home without delay! With immediate possession available, everything is ready for you to unpack, relax, and start making memories from day one. *Photos are representative.* (id:42336)
Property Details
| MLS® Number | E4462775 |
| Property Type | Single Family |
| Neigbourhood | Easton |
| Amenities Near By | Playground, Schools, Shopping |
| Features | Park/reserve, Exterior Walls- 2x6", No Animal Home, No Smoking Home |
Building
| Bathroom Total | 3 |
| Bedrooms Total | 3 |
| Amenities | Ceiling - 9ft, Vinyl Windows |
| Appliances | Dishwasher, Garage Door Opener Remote(s), Garage Door Opener, Microwave Range Hood Combo, Refrigerator, Stove |
| Basement Development | Unfinished |
| Basement Type | Full (unfinished) |
| Constructed Date | 2025 |
| Construction Style Attachment | Detached |
| Fire Protection | Smoke Detectors |
| Fireplace Fuel | Electric |
| Fireplace Present | Yes |
| Fireplace Type | Insert |
| Half Bath Total | 1 |
| Heating Type | Forced Air |
| Stories Total | 2 |
| Size Interior | 1884 Sqft |
| Type | House |
Parking
| Attached Garage |
Land
| Acreage | No |
| Land Amenities | Playground, Schools, Shopping |
Rooms
| Level | Type | Length | Width | Dimensions |
|---|---|---|---|---|
| Main Level | Living Room | 3.93 m | 4.66 m | 3.93 m x 4.66 m |
| Main Level | Dining Room | 3.08 m | 2.82 m | 3.08 m x 2.82 m |
| Main Level | Kitchen | 3.08 m | 3.88 m | 3.08 m x 3.88 m |
| Upper Level | Primary Bedroom | 3.73 m | 4.63 m | 3.73 m x 4.63 m |
| Upper Level | Bedroom 2 | 3.24 m | 3.95 m | 3.24 m x 3.95 m |
| Upper Level | Bedroom 3 | 3.67 m | 3.62 m | 3.67 m x 3.62 m |
| Upper Level | Bonus Room | 2.68 m | 4.97 m | 2.68 m x 4.97 m |
| Upper Level | Laundry Room | 2.35 m | 1.36 m | 2.35 m x 1.36 m |
https://www.realtor.ca/real-estate/29009132/20-eton-li-spruce-grove-easton
Interested?
Contact us for more information

Jay Lewis
Associate
(780) 481-1144


