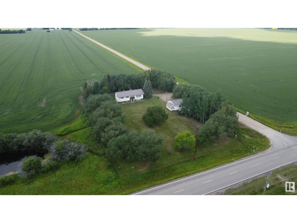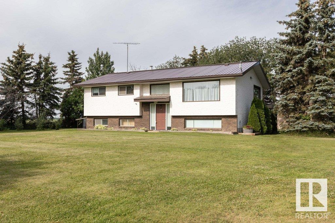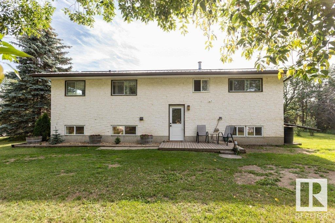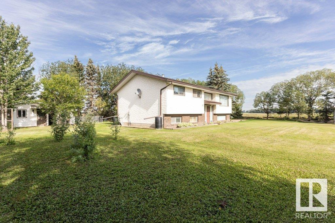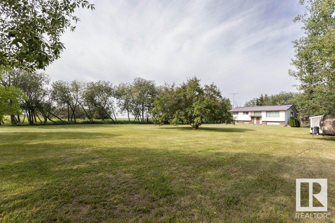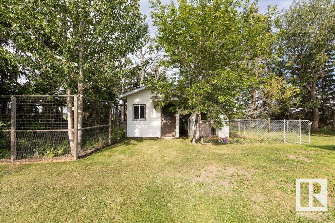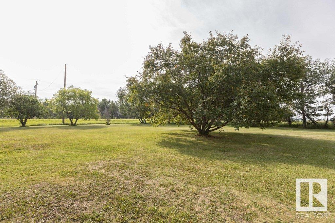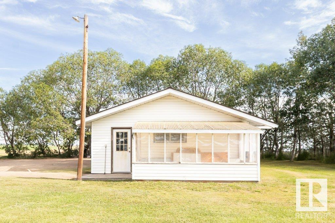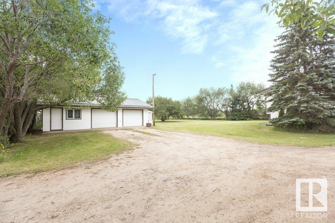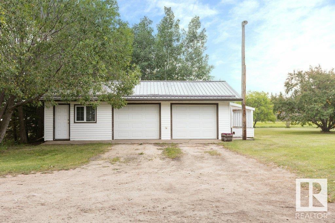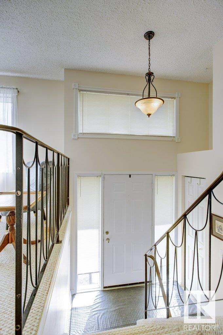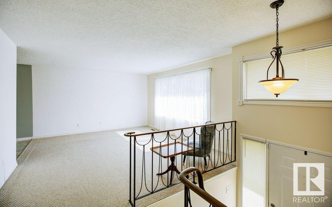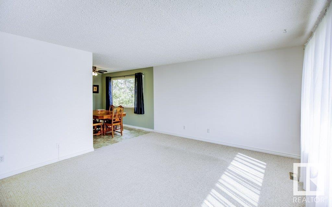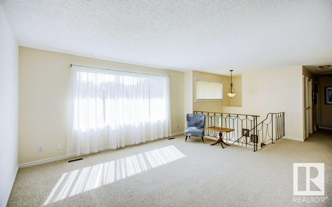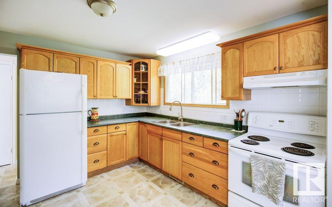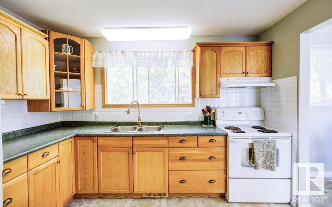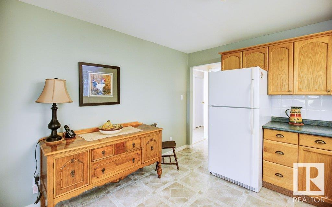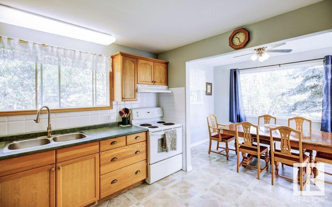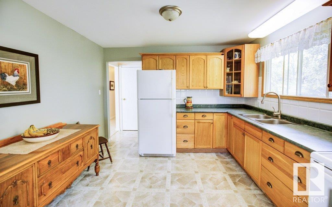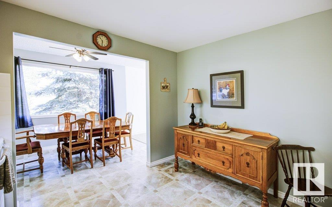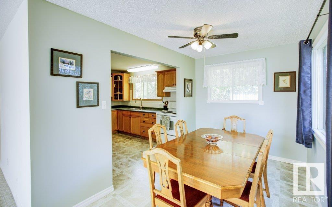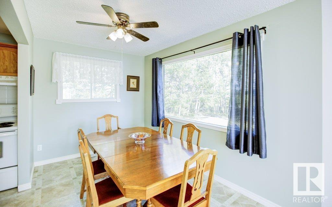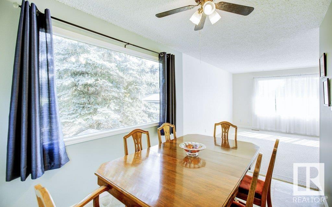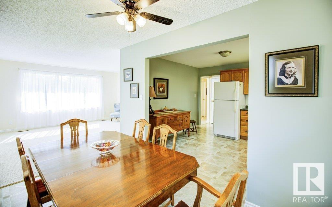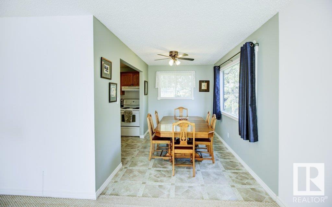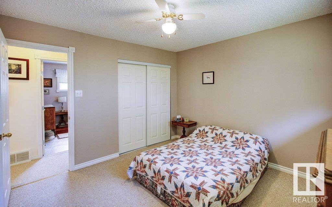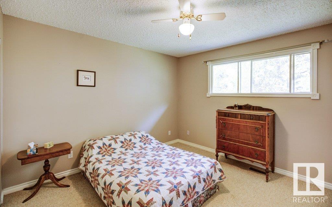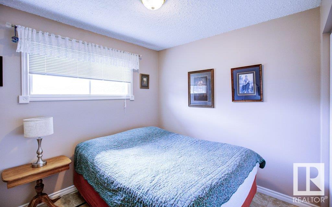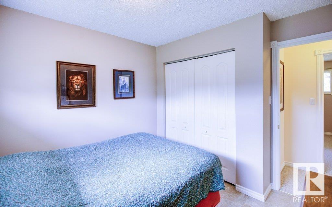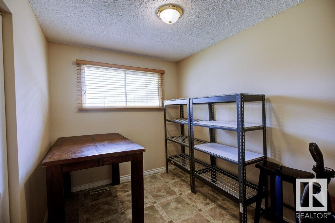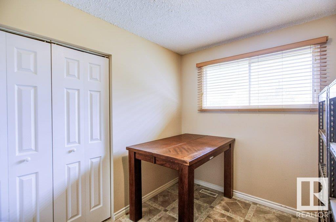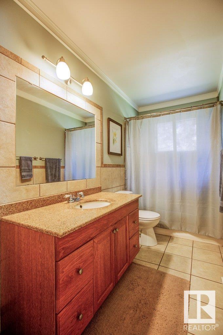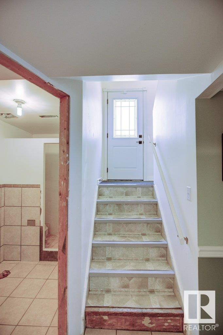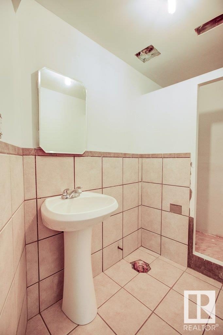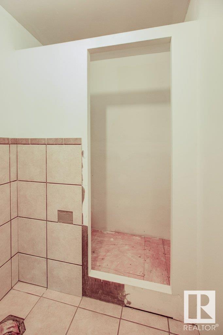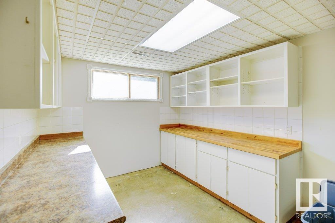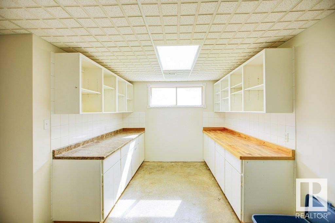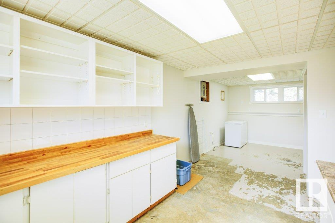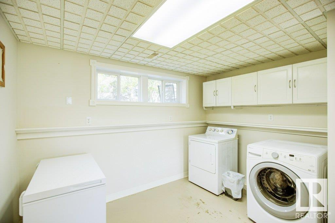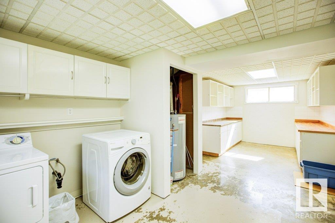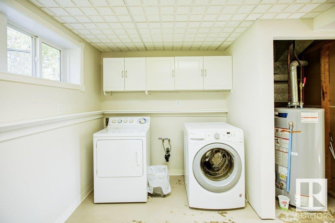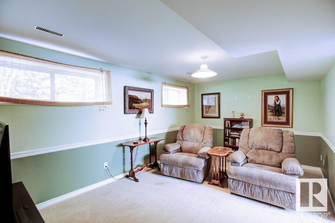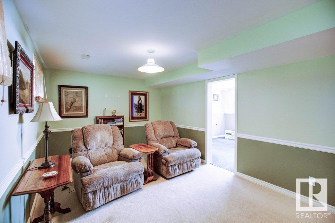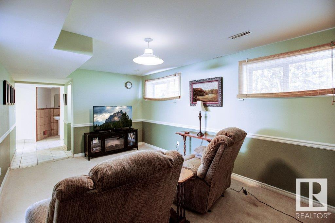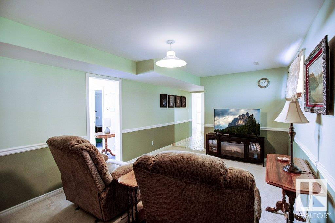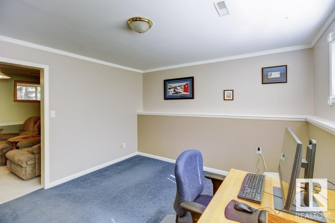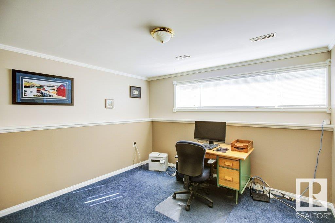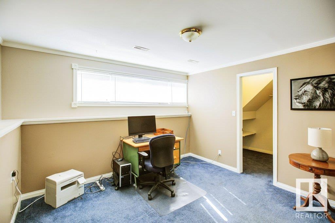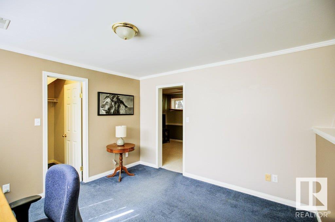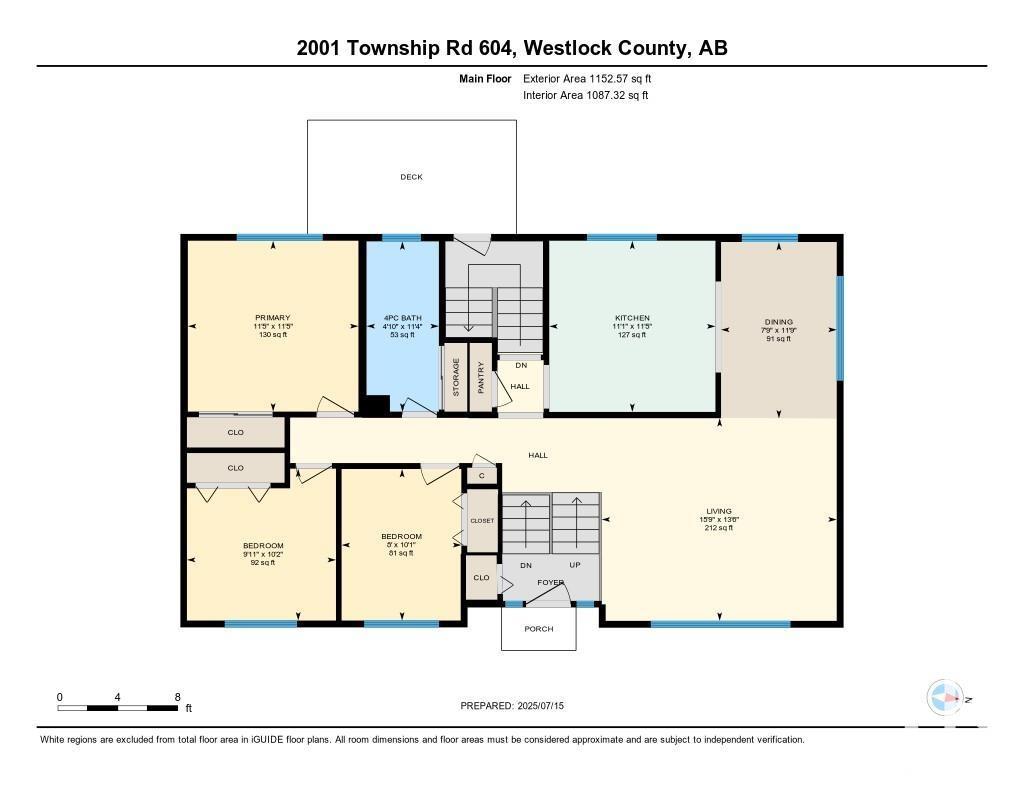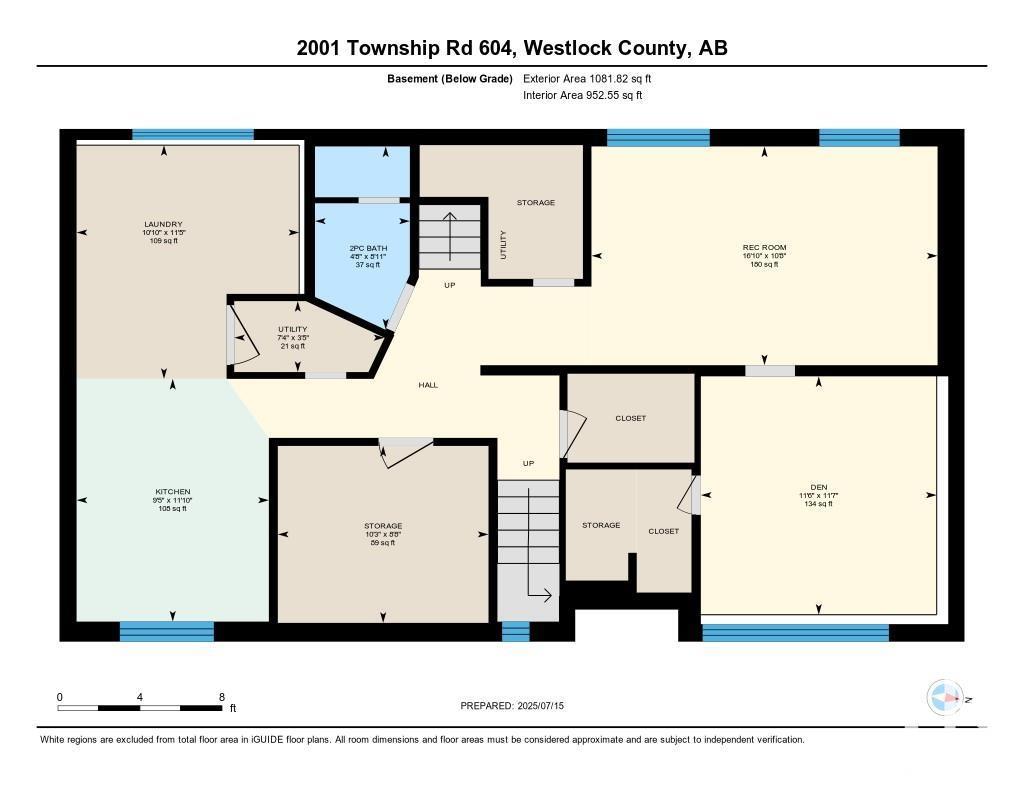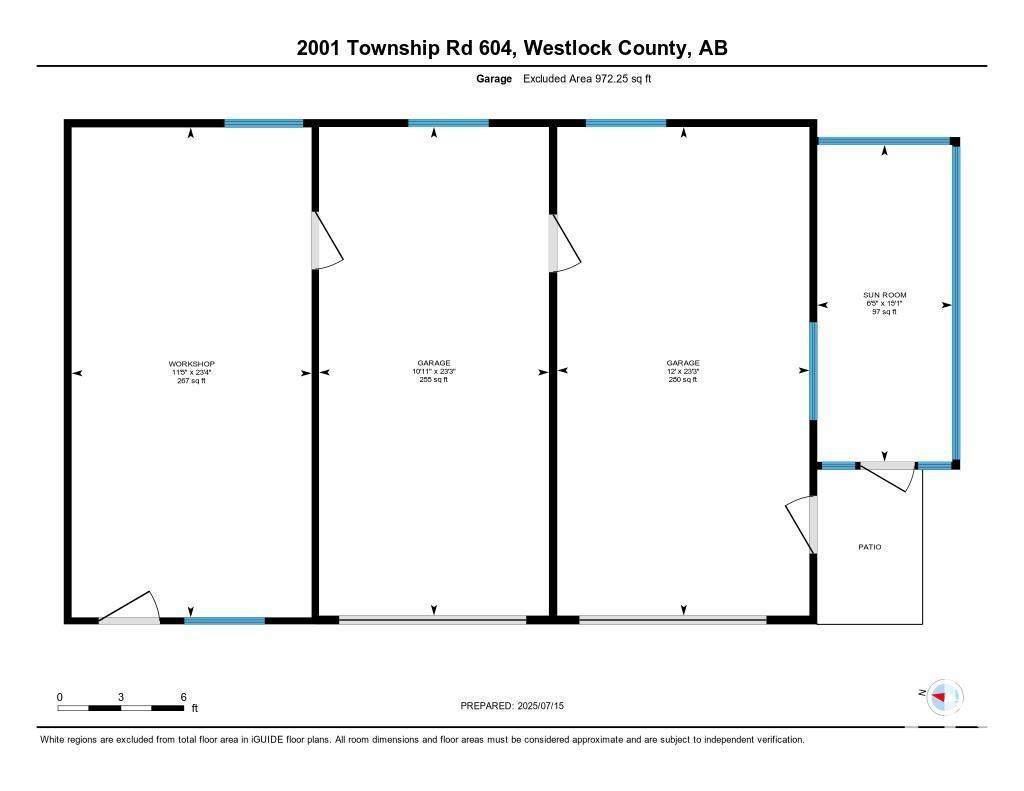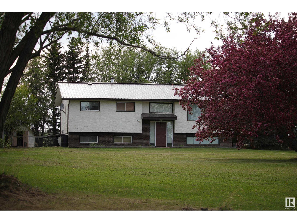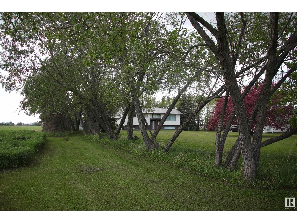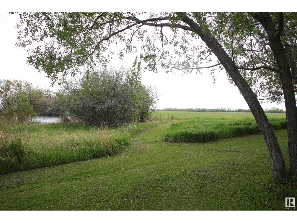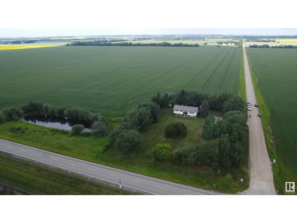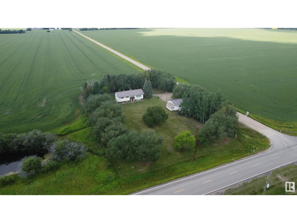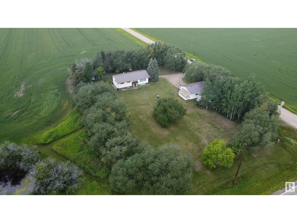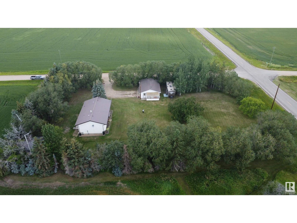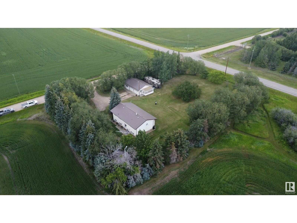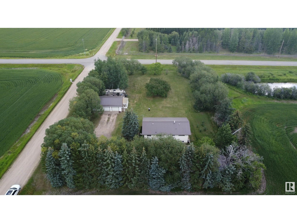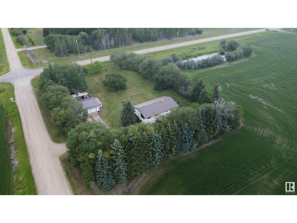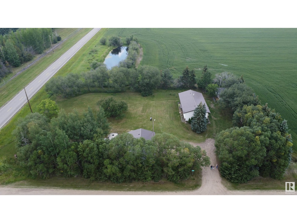2001 Twp Rd 604 Rural Westlock County, Alberta T7P 2N9
$339,000
PERFECT ACREAGE PACKAGE! .94 of an acre, beautifully landscaped w/ mature tree line & garden spot. This well maintained 1152 sq ft bi-level boasts a bright east facing living room, upgraded oak kitchen w/ dining area, 4 pce main bath & 3 generous sized bdrms. Downstairs you will find an add bdrm w/ walk in closet, family room, cold room with built in shelving, plumbed 3 pce bathroom, summer kitchen & laundry area. Home has updated metal roof, HWT 2021, some newer vinyl windows, exterior door, outbuilding metal roofs, etc. Outside you will find 24x36 detached 3 bay garage insulated & drywalled. 2 bays have overhead doors & one is has heater & air lines for workshop. Attached is an older greenhouse waiting to be revived. Chicken coop has outdoor pen with gravity tank water system. Massive heated dog shed w/ outdoor run. Yard is well taken care of with path mowed to neighboring pond. All of this located on paved Hwy 776 just off of HWY 18 and only 20 minutes to Westlock or Barrhead. (id:42336)
Property Details
| MLS® Number | E4447825 |
| Property Type | Single Family |
| Features | Private Setting, Treed, Corner Site, Flat Site, No Smoking Home |
| Structure | Greenhouse |
Building
| Bathroom Total | 1 |
| Bedrooms Total | 4 |
| Appliances | Dryer, Refrigerator, Stove, Washer |
| Architectural Style | Bi-level |
| Basement Development | Finished |
| Basement Type | Full (finished) |
| Constructed Date | 1977 |
| Construction Style Attachment | Detached |
| Heating Type | Forced Air |
| Size Interior | 1153 Sqft |
| Type | House |
Parking
| Detached Garage |
Land
| Acreage | No |
| Size Irregular | 0.94 |
| Size Total | 0.94 Ac |
| Size Total Text | 0.94 Ac |
Rooms
| Level | Type | Length | Width | Dimensions |
|---|---|---|---|---|
| Basement | Family Room | 3.25 m | 5.14 m | 3.25 m x 5.14 m |
| Basement | Bedroom 4 | 3.54 m | 3.51 m | 3.54 m x 3.51 m |
| Main Level | Living Room | 4.13 m | 4.79 m | 4.13 m x 4.79 m |
| Main Level | Dining Room | 3.59 m | 2.36 m | 3.59 m x 2.36 m |
| Main Level | Kitchen | 3.49 m | 3.39 m | 3.49 m x 3.39 m |
| Main Level | Primary Bedroom | 3.48 m | 3.47 m | 3.48 m x 3.47 m |
| Main Level | Bedroom 2 | 3.09 m | 3.04 m | 3.09 m x 3.04 m |
| Main Level | Bedroom 3 | 3.09 m | 2.44 m | 3.09 m x 2.44 m |
https://www.realtor.ca/real-estate/28607989/2001-twp-rd-604-rural-westlock-county-none
Interested?
Contact us for more information
Brandi T. Wolff
Associate
1 (888) 693-2314
www.brandiwolff.ca/

201-10004 107 St
Westlock, Alberta T7P 2K8
(780) 349-7000
1 (888) 693-2314


