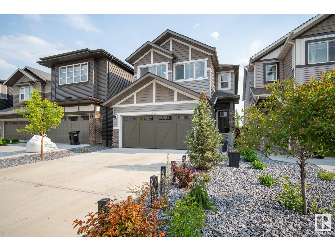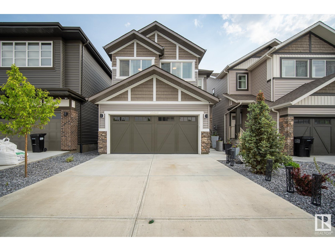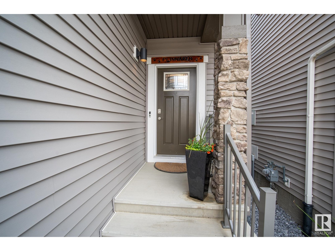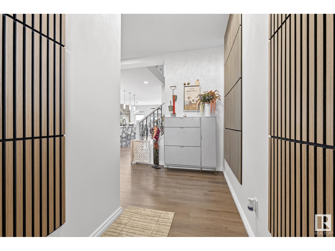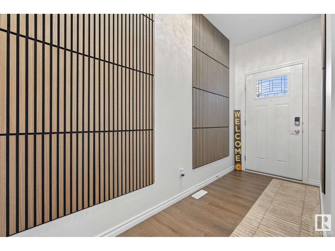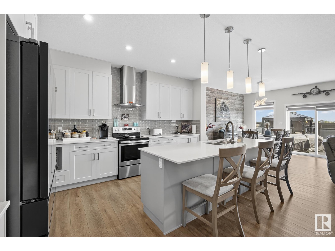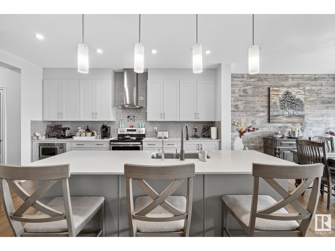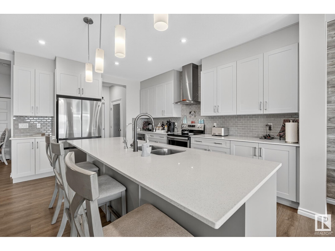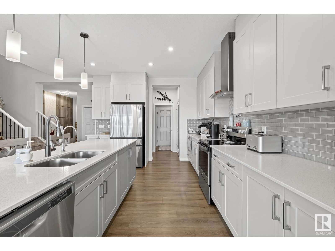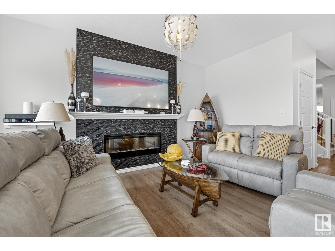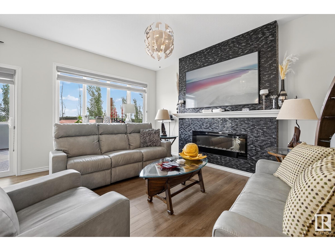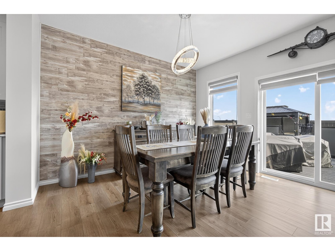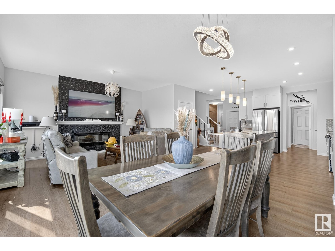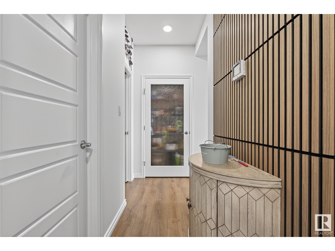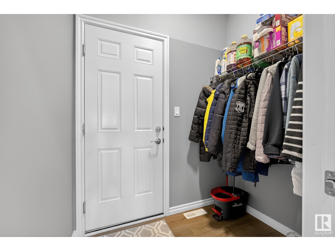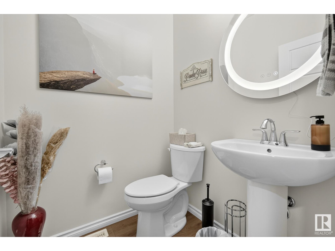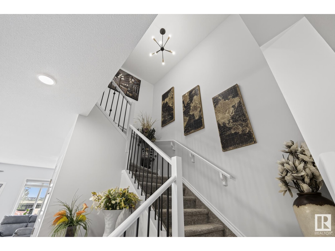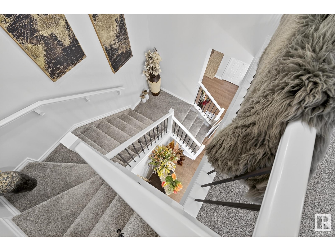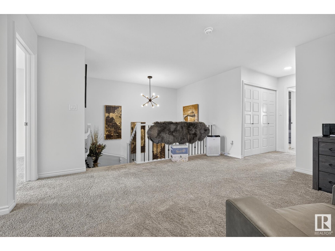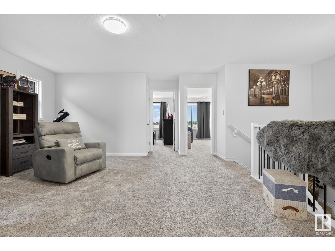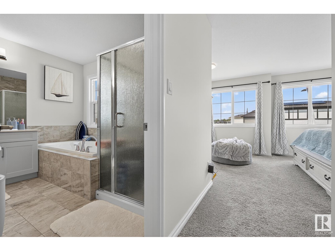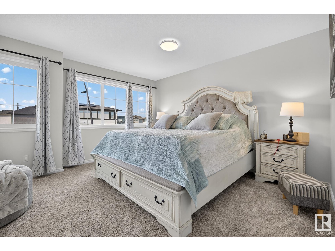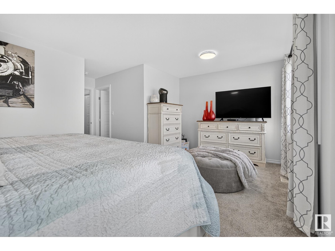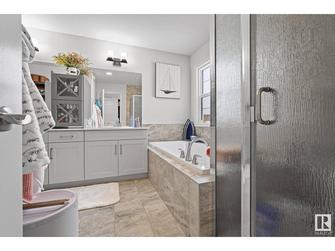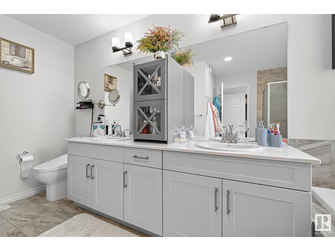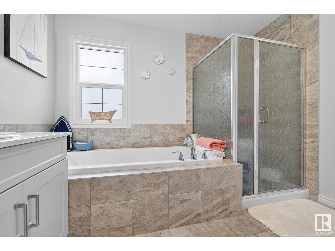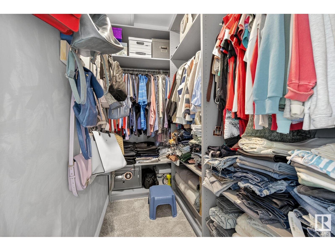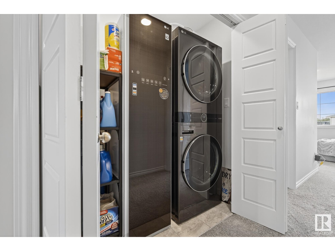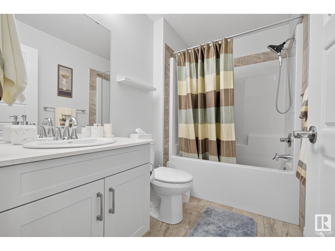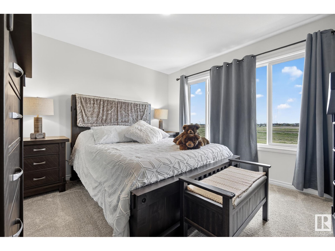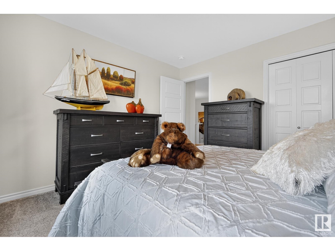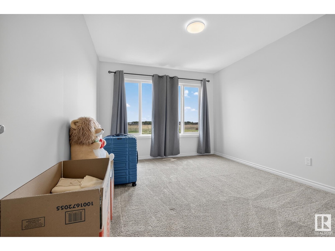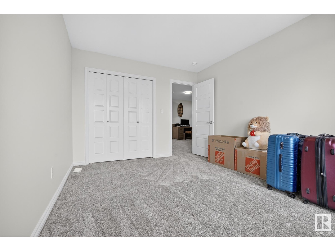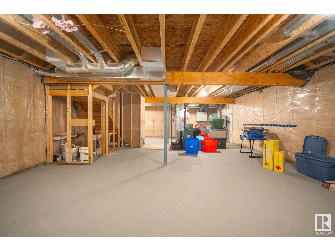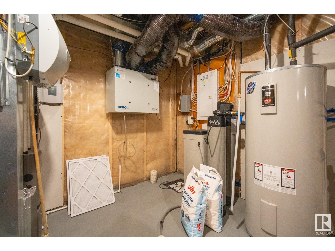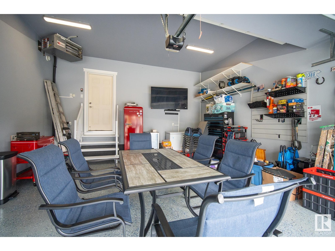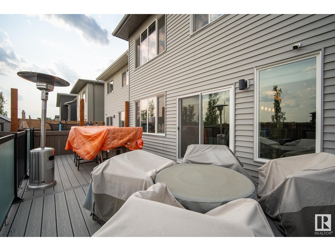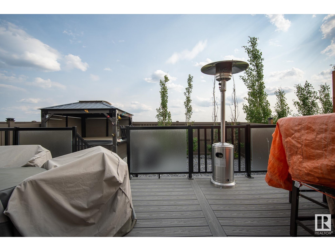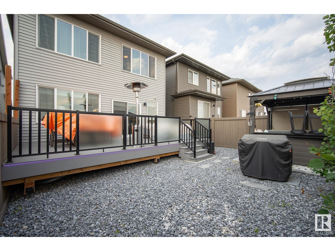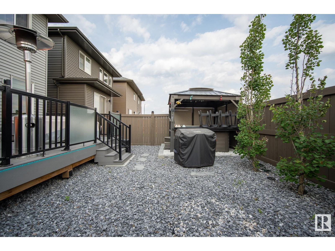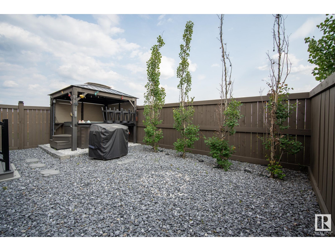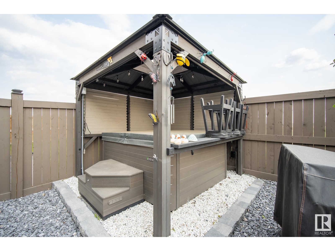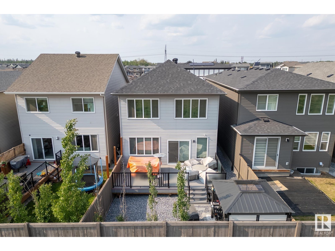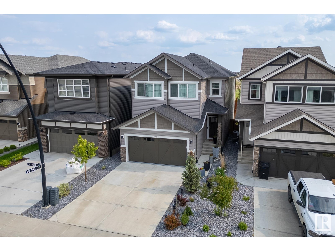20023 26 Av Nw Edmonton, Alberta T6M 1K3
$629,900
Welcome to this immaculate, premium-built Coventry Home in the sought-after community of The Uplands! This stunning 3-bedroom, 2.5-bath home features a chef’s kitchen with two-tone cabinetry, modern quartz countertops, upgraded stainless steel appliances, and an oversized island perfect for entertaining. The open-concept layout flows into a cozy great room featuring a sleek tiled mantle, modern fireplace, and 75” TV. The upper level features a spacious bonus room along side the bedrooms & a well appointed primary bedroom w/ a luxurious spa-inspired ensuite and walk-in closet. The upgraded double attached garage offers epoxy flooring & Cat6 wiring—ideal for a workshop or tech enthusiast. Enjoy summer nights on your no-maintenance Trex decking in the beautifully landscaped no maintenance yard. Added features include central A/C, a water softener, & exceptional craftsmanship throughout. Conveniently located near top-rated schools, shopping & golf with easy access to the airport—this home truly has it all! (id:42336)
Property Details
| MLS® Number | E4440951 |
| Property Type | Single Family |
| Neigbourhood | The Uplands |
| Amenities Near By | Airport, Golf Course, Shopping |
| Structure | Deck, Fire Pit |
Building
| Bathroom Total | 3 |
| Bedrooms Total | 3 |
| Amenities | Ceiling - 9ft |
| Appliances | Dishwasher, Dryer, Garage Door Opener Remote(s), Garage Door Opener, Hood Fan, Microwave, Refrigerator, Stove, Washer, Water Distiller, Water Softener |
| Basement Development | Unfinished |
| Basement Type | Full (unfinished) |
| Constructed Date | 2021 |
| Construction Style Attachment | Detached |
| Cooling Type | Central Air Conditioning |
| Half Bath Total | 1 |
| Heating Type | Forced Air |
| Stories Total | 2 |
| Size Interior | 2184 Sqft |
| Type | House |
Parking
| Attached Garage | |
| Heated Garage |
Land
| Acreage | No |
| Fence Type | Fence |
| Land Amenities | Airport, Golf Course, Shopping |
| Size Irregular | 292.6 |
| Size Total | 292.6 M2 |
| Size Total Text | 292.6 M2 |
Rooms
| Level | Type | Length | Width | Dimensions |
|---|---|---|---|---|
| Main Level | Living Room | 4.7 m | 3.8 m | 4.7 m x 3.8 m |
| Main Level | Dining Room | 3.5 m | 3 m | 3.5 m x 3 m |
| Main Level | Kitchen | 4.5 m | 3.8 m | 4.5 m x 3.8 m |
| Upper Level | Primary Bedroom | 5.2 m | 3.7 m | 5.2 m x 3.7 m |
| Upper Level | Bedroom 2 | 3.6 m | 3.4 m | 3.6 m x 3.4 m |
| Upper Level | Bedroom 3 | 4 m | 3.1 m | 4 m x 3.1 m |
| Upper Level | Bonus Room | 4.7 m | 4.2 m | 4.7 m x 4.2 m |
https://www.realtor.ca/real-estate/28431267/20023-26-av-nw-edmonton-the-uplands
Interested?
Contact us for more information

Robby Halabi
Manager
(587) 415-8555
(833) 705-8785
rimrockrealestate.ca/
https://www.facebook.com/LUXURYEDMONTON/
https://www.linkedin.com/in/robbyhalabi
130-14101 West Block
Edmonton, Alberta T5N 1L5
(780) 705-8785
www.rimrockrealestate.ca/


