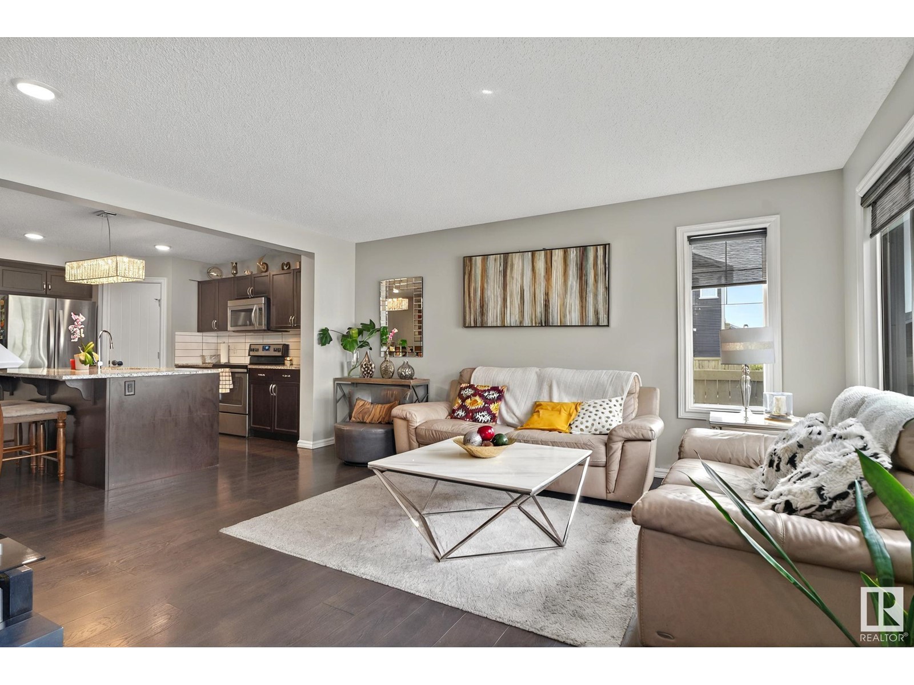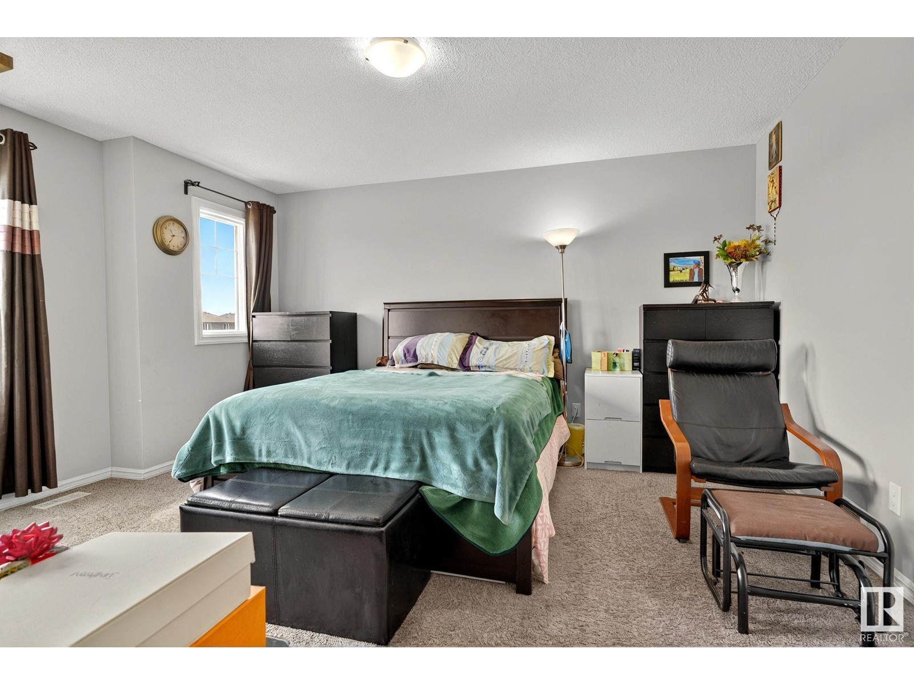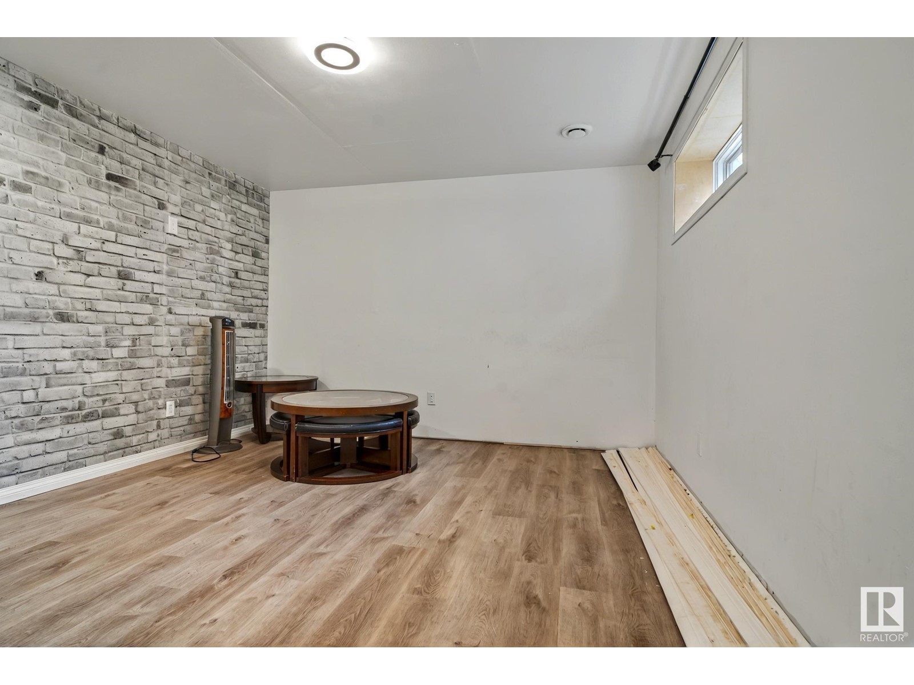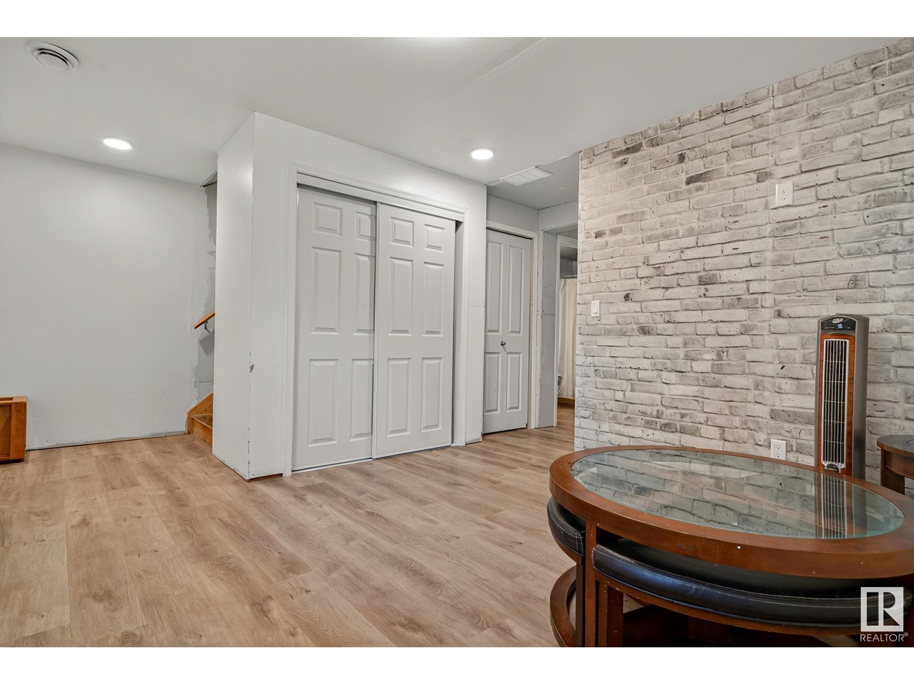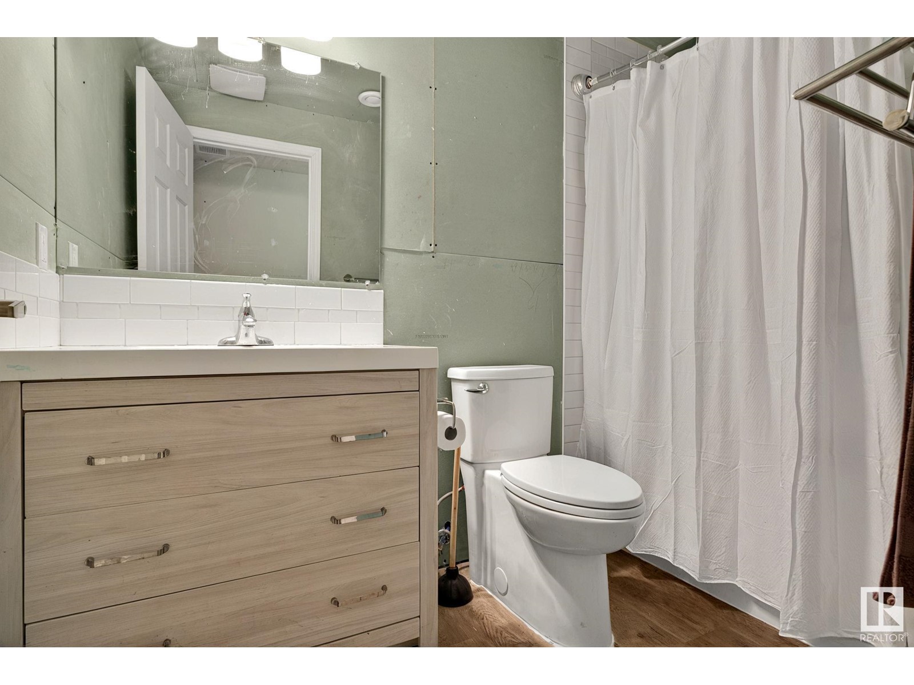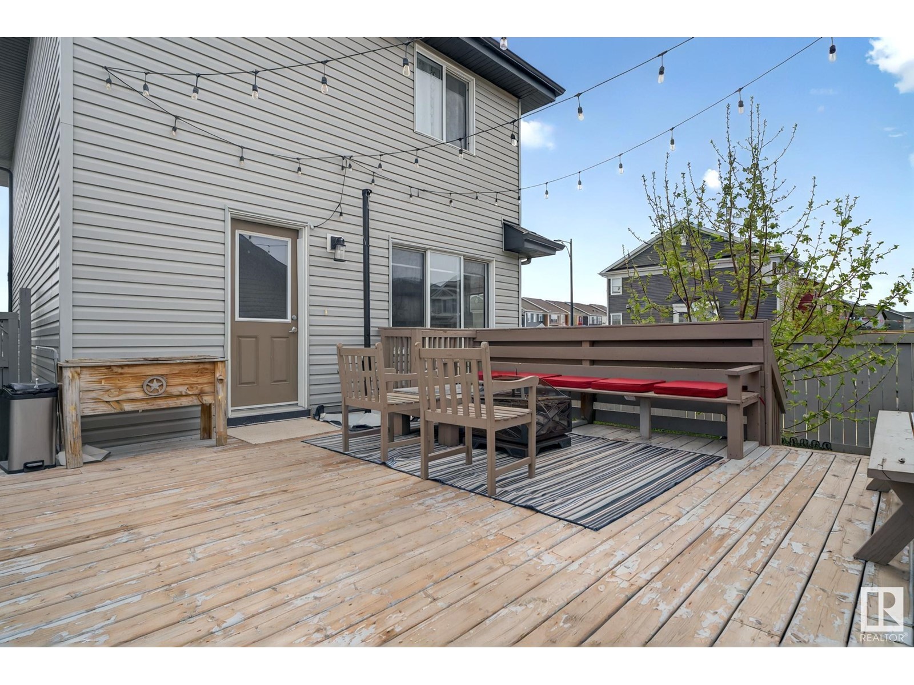2004 24 St Nw Edmonton, Alberta T6T 0Y8
$545,000
Set on a prime corner lot facing a peaceful park, this 5-bedroom, 3.5-bathroom home offers spacious, flexible living in the heart of Laurel. Step into a light-filled layout featuring an open-concept main floor and a cozy front family room perfect for work or play. The kitchen, living, and dining areas flow seamlessly—ideal for modern family life. Upstairs you'll find three generously sized bedrooms, including a primary with a full ensuite and scenic park views. A partially finished basement adds two more bedrooms, a full bath, and extra living space for guests, teens, or hobbies. Outside, enjoy the expansive deck—perfect for summer barbecues—plus an insulated double garage for year-round comfort. Located just steps from schools, shopping, walking trails, and transit, this well-maintained home delivers lifestyle, location, and long-term value. Don’t miss your chance to live in one of Edmonton’s most family-friendly communities! (id:42336)
Property Details
| MLS® Number | E4439878 |
| Property Type | Single Family |
| Neigbourhood | Laurel |
| Amenities Near By | Park, Playground, Schools, Shopping |
| Features | Corner Site, See Remarks |
| Structure | Deck |
Building
| Bathroom Total | 4 |
| Bedrooms Total | 5 |
| Amenities | Ceiling - 9ft |
| Appliances | Dishwasher, Dryer, Garage Door Opener Remote(s), Microwave Range Hood Combo, Refrigerator, Stove, Washer, Window Coverings, See Remarks |
| Basement Development | Partially Finished |
| Basement Type | Full (partially Finished) |
| Constructed Date | 2015 |
| Construction Style Attachment | Detached |
| Fire Protection | Smoke Detectors |
| Half Bath Total | 1 |
| Heating Type | Forced Air |
| Stories Total | 2 |
| Size Interior | 1611 Sqft |
| Type | House |
Parking
| Detached Garage |
Land
| Acreage | No |
| Fence Type | Fence |
| Land Amenities | Park, Playground, Schools, Shopping |
| Size Irregular | 343.53 |
| Size Total | 343.53 M2 |
| Size Total Text | 343.53 M2 |
Rooms
| Level | Type | Length | Width | Dimensions |
|---|---|---|---|---|
| Basement | Bedroom 4 | 7.1 m | 13.3 m | 7.1 m x 13.3 m |
| Basement | Bedroom 5 | 7.6 m | 11.7 m | 7.6 m x 11.7 m |
| Main Level | Living Room | 15.8 m | 16.3 m | 15.8 m x 16.3 m |
| Main Level | Dining Room | 8.6 m | 11.9 m | 8.6 m x 11.9 m |
| Main Level | Kitchen | 10.4 m | 13.5 m | 10.4 m x 13.5 m |
| Main Level | Family Room | 10 m | 8.6 m | 10 m x 8.6 m |
| Upper Level | Primary Bedroom | 12.7 m | 15.1 m | 12.7 m x 15.1 m |
| Upper Level | Bedroom 2 | 9 m | 11.9 m | 9 m x 11.9 m |
| Upper Level | Bedroom 3 | 12.9 m | 9.9 m | 12.9 m x 9.9 m |
https://www.realtor.ca/real-estate/28401022/2004-24-st-nw-edmonton-laurel
Interested?
Contact us for more information

Shaneil Kumar
Associate
https://shaneil.nexxusgroup.ca/
https://ca.linkedin.com/in/shaneil-kumar-44a69212a
https://www.instagram.com/shaneil.kumar/?hl=en

1400-10665 Jasper Ave Nw
Edmonton, Alberta T5J 3S9
(403) 262-7653

Akash Mehta
Associate
https://akash.nexxusgroup.ca/
https://www.facebook.com/akashmehta.re/
https://www.linkedin.com/in/nexxusgroup
https://www.instagram.com/akashmehta_/?hl=en

1400-10665 Jasper Ave Nw
Edmonton, Alberta T5J 3S9
(403) 262-7653

























