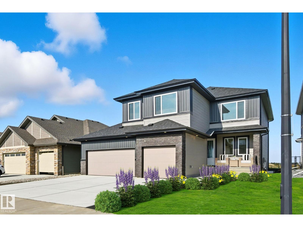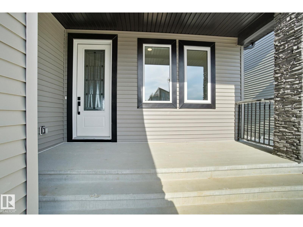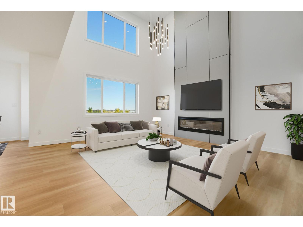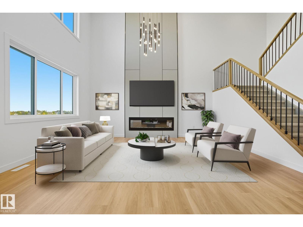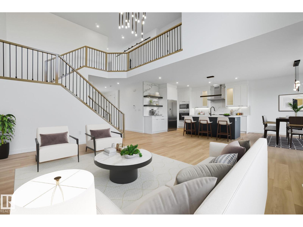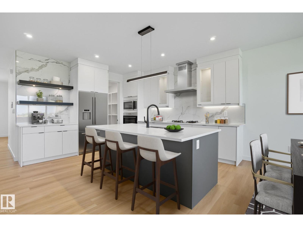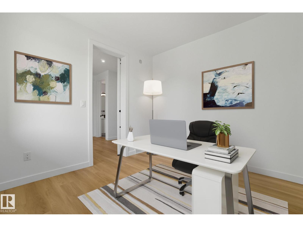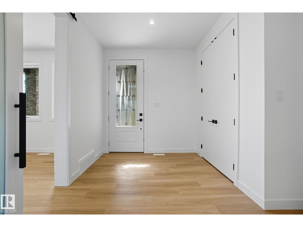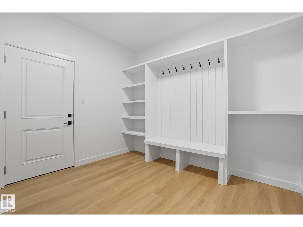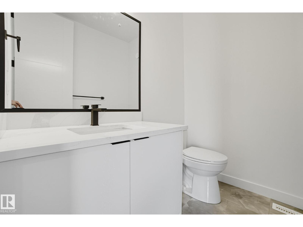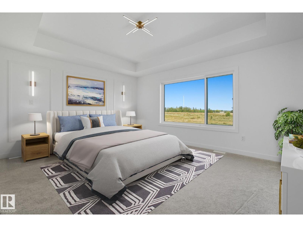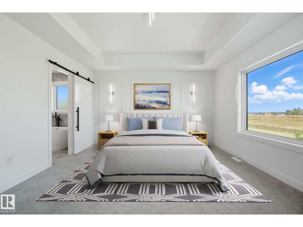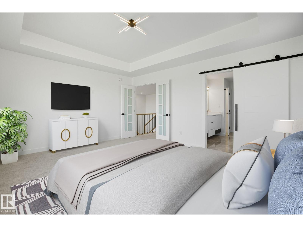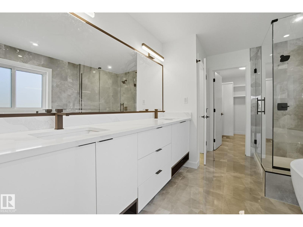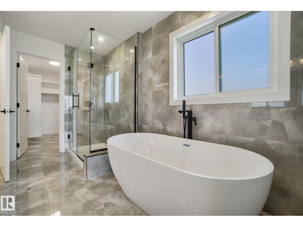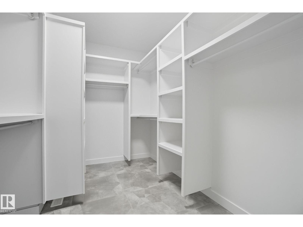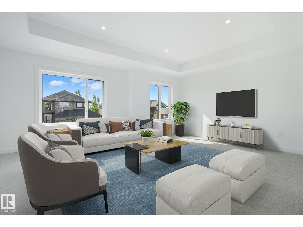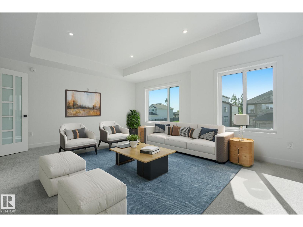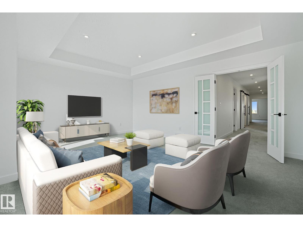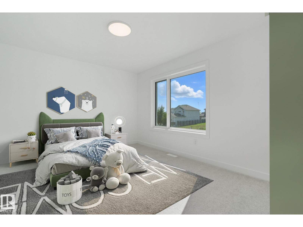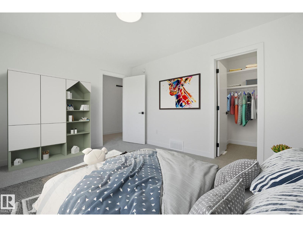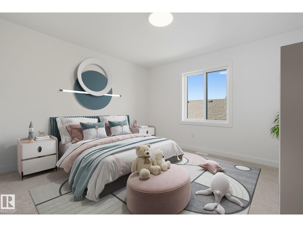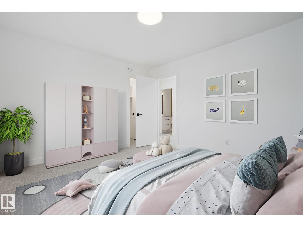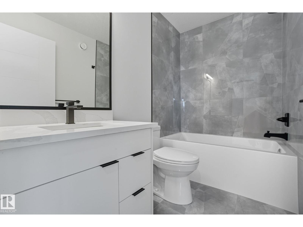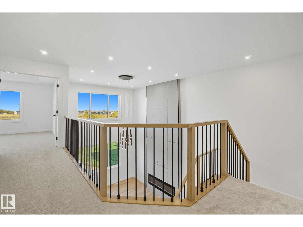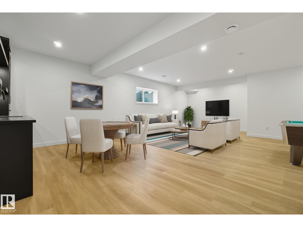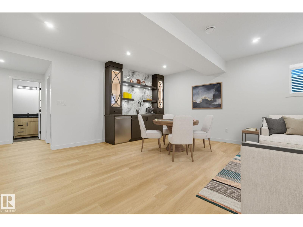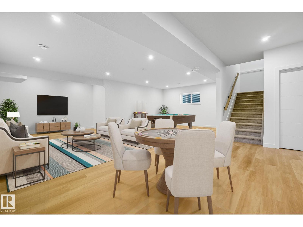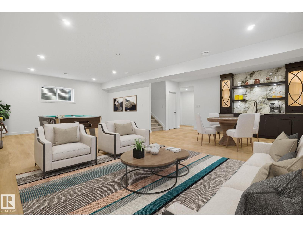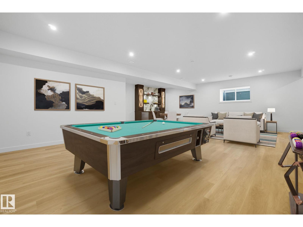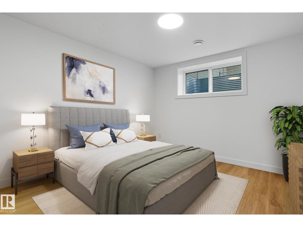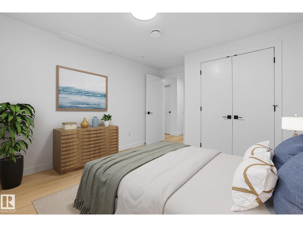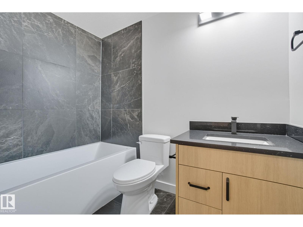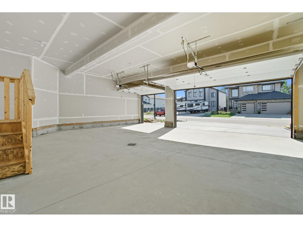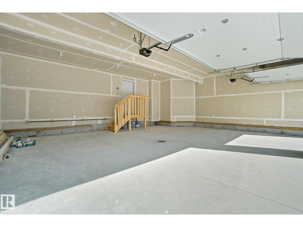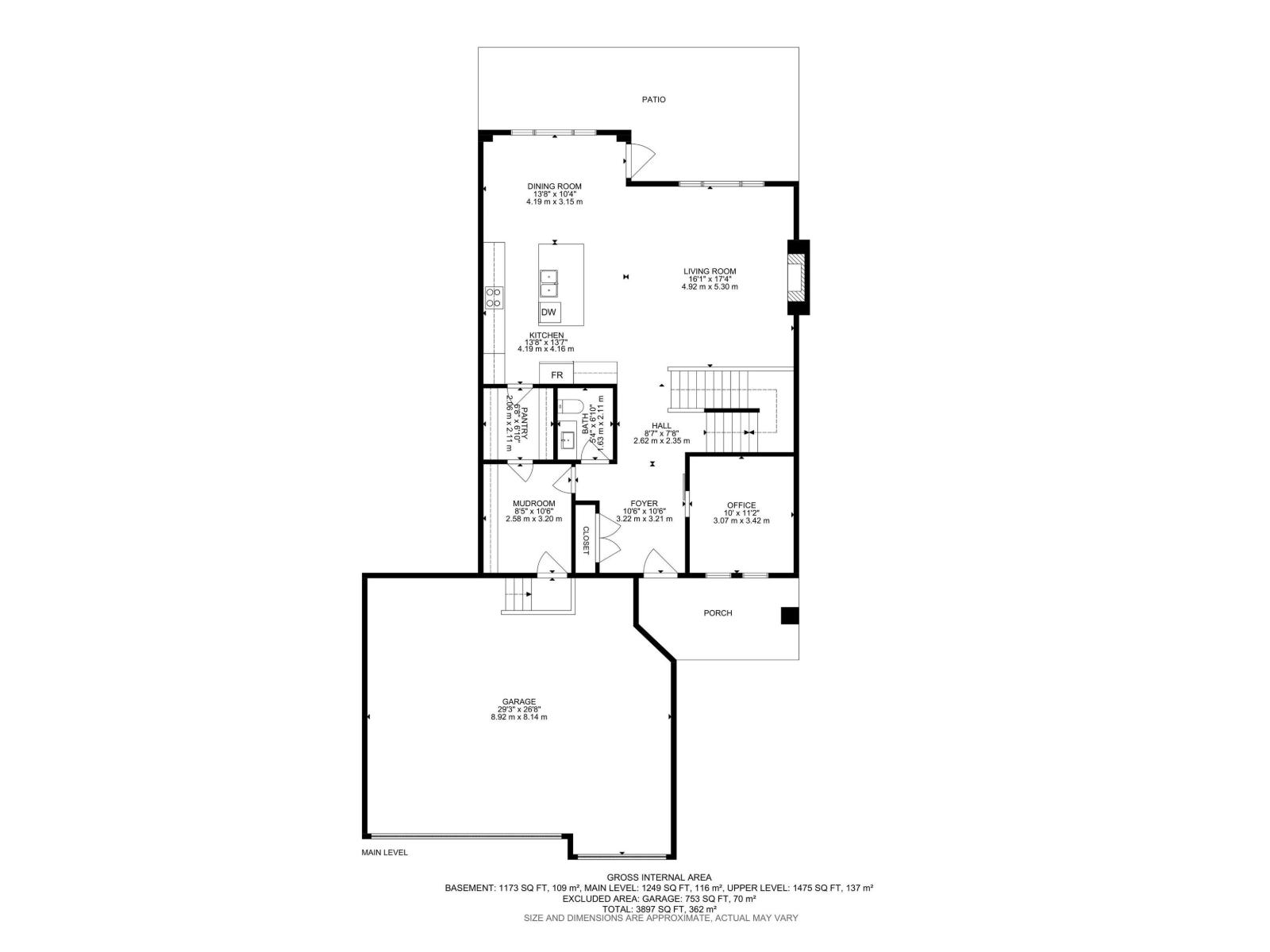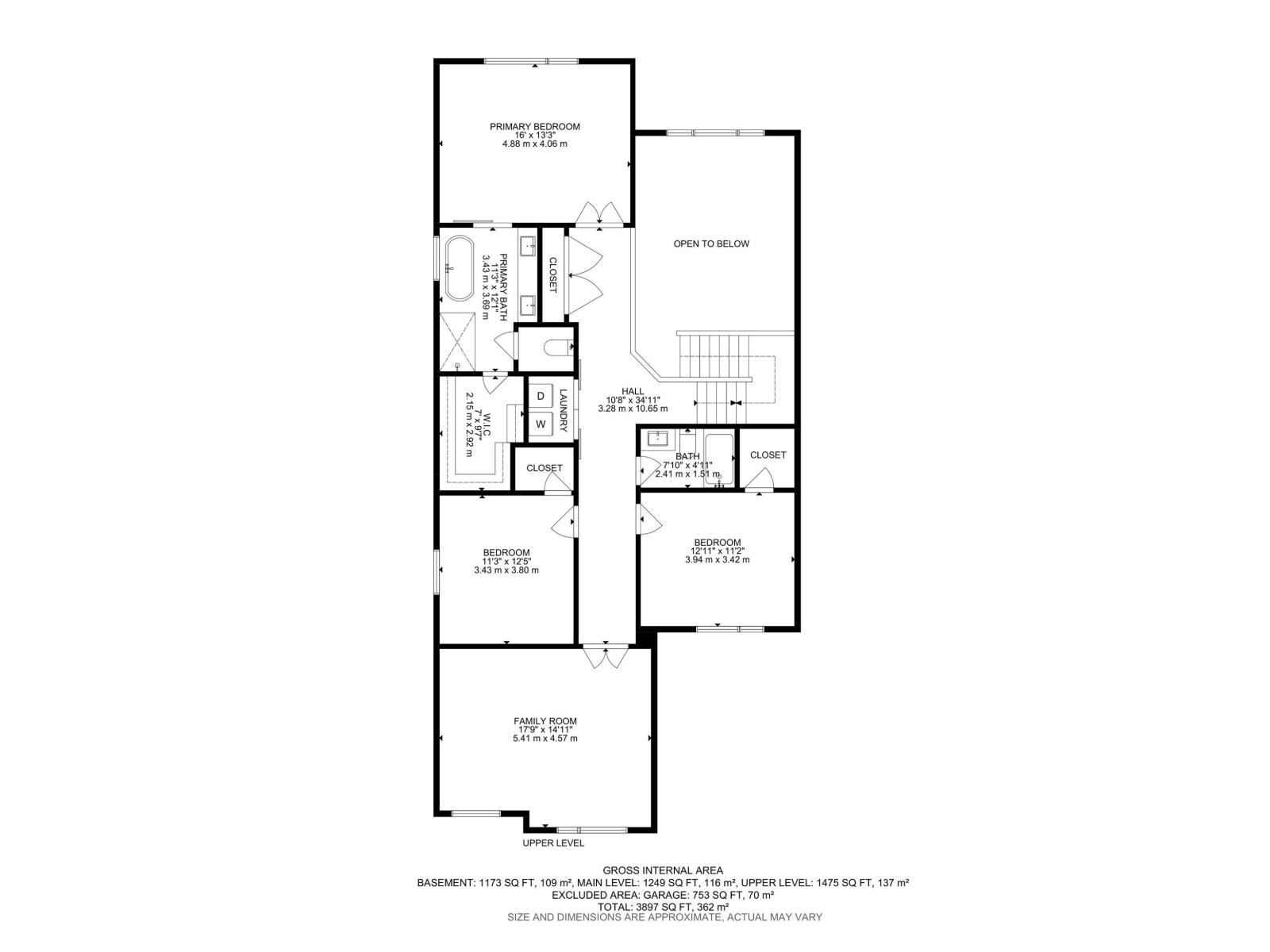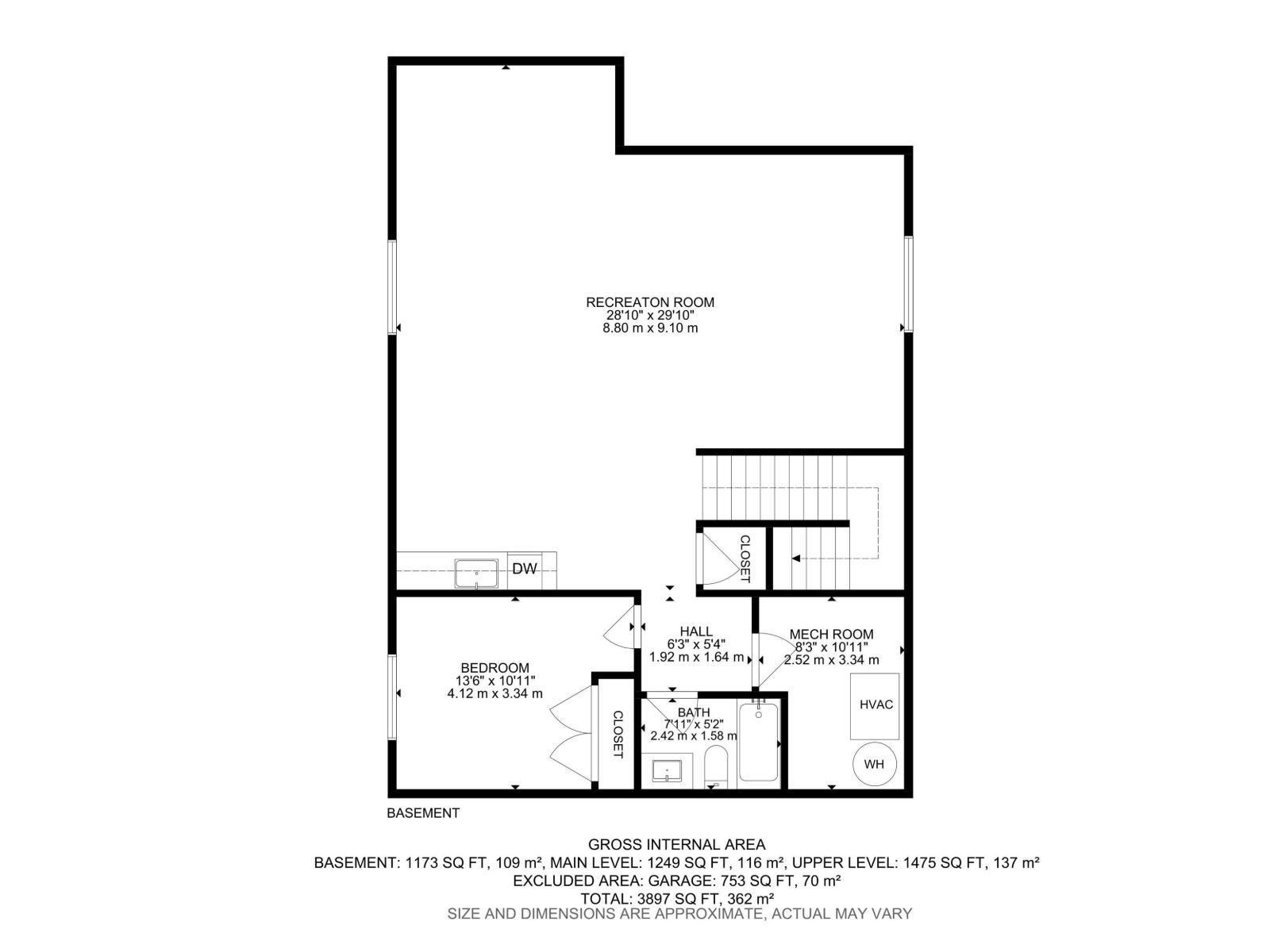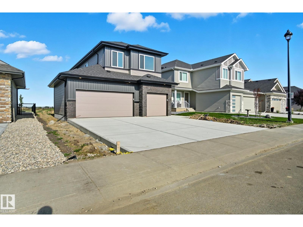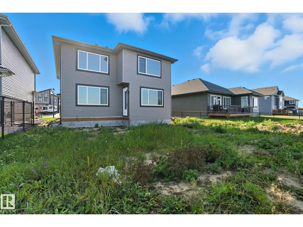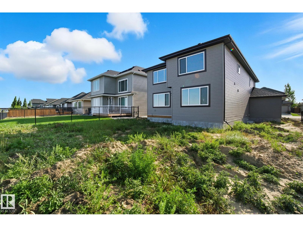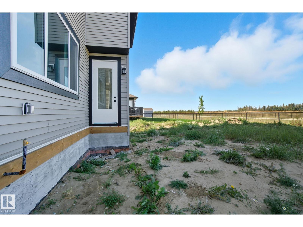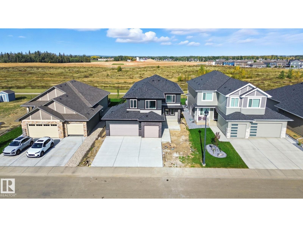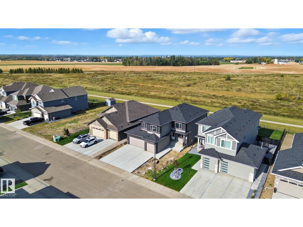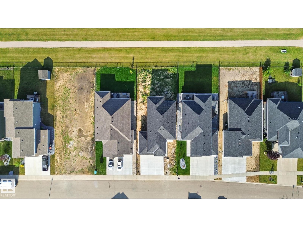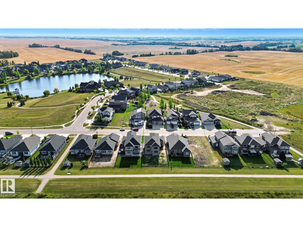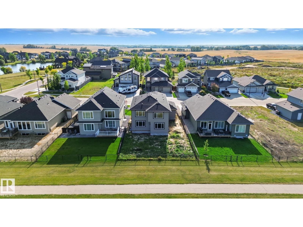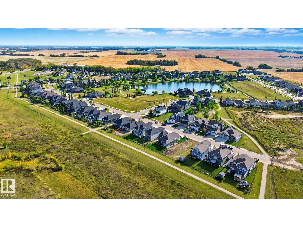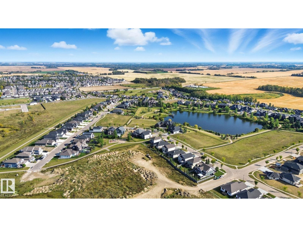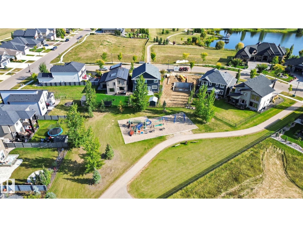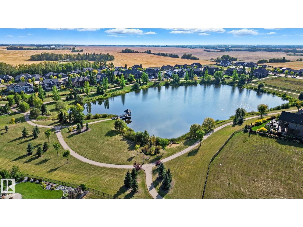2006 Genesis Ln Stony Plain, Alberta T7Z 0G3
$849,900
Executive family living in Stony Plain's most prestigious subdivision! This brand new 2700 sq ft PLUS fully finished basement 2-storey is the perfect place to call home. Open concept main floor with beautiful white kitchen, quartz countertops & huge pantry. Appliance allowance included. Great dining area to host family & friends! Massive living room with towering ceilings, loads of windows & electric fireplace. Front den is perfect home office! Upstairs master suite features tons of space, 5pc ensuite & large walk in closet! 2 more bedrooms are perfect for kids or guests. UPSTAIRS LAUNDRY! Fully finished basement features massive rec room with wet bar, perfect for a home movie night with a great spot for a pool table too! 4th bedroom too! Triple attached garage is fully insulated! Great location backing onto a greenspace & walking path. Close to restaurants & shopping. some photos are virtually staged (id:42336)
Property Details
| MLS® Number | E4459015 |
| Property Type | Single Family |
| Neigbourhood | Genesis On The Lakes |
| Amenities Near By | Park, Shopping |
| Features | Flat Site, Wet Bar, Closet Organizers, Exterior Walls- 2x6", No Animal Home, No Smoking Home, Level |
| Parking Space Total | 6 |
| Structure | Porch |
Building
| Bathroom Total | 4 |
| Bedrooms Total | 4 |
| Amenities | Ceiling - 9ft, Vinyl Windows |
| Appliances | Garage Door Opener, Hood Fan |
| Basement Development | Finished |
| Basement Type | Full (finished) |
| Constructed Date | 2025 |
| Construction Style Attachment | Detached |
| Fire Protection | Smoke Detectors |
| Fireplace Fuel | Electric |
| Fireplace Present | Yes |
| Fireplace Type | Unknown |
| Half Bath Total | 1 |
| Heating Type | Forced Air |
| Stories Total | 2 |
| Size Interior | 2723 Sqft |
| Type | House |
Parking
| Attached Garage |
Land
| Acreage | No |
| Fence Type | Not Fenced |
| Land Amenities | Park, Shopping |
| Size Irregular | 639.36 |
| Size Total | 639.36 M2 |
| Size Total Text | 639.36 M2 |
Rooms
| Level | Type | Length | Width | Dimensions |
|---|---|---|---|---|
| Basement | Bedroom 4 | 4.12 m | 3.34 m | 4.12 m x 3.34 m |
| Basement | Recreation Room | 8.8 m | 9.1 m | 8.8 m x 9.1 m |
| Main Level | Living Room | 4.92 m | 5.3 m | 4.92 m x 5.3 m |
| Main Level | Dining Room | 4.19 m | 3.15 m | 4.19 m x 3.15 m |
| Main Level | Kitchen | 4.19 m | 4.16 m | 4.19 m x 4.16 m |
| Main Level | Den | 3.07 m | 3.42 m | 3.07 m x 3.42 m |
| Upper Level | Family Room | 5.41 m | 4.57 m | 5.41 m x 4.57 m |
| Upper Level | Primary Bedroom | 4.88 m | 4.06 m | 4.88 m x 4.06 m |
| Upper Level | Bedroom 2 | 3.43 m | 3.8 m | 3.43 m x 3.8 m |
| Upper Level | Bedroom 3 | 3.94 m | 3.42 m | 3.94 m x 3.42 m |
https://www.realtor.ca/real-estate/28899534/2006-genesis-ln-stony-plain-genesis-on-the-lakes
Interested?
Contact us for more information

Dave J. Ryan
Associate
(780) 963-5299
www.daveryanrealestate.ca/
https://twitter.com/DaveRyanRealtor
https://www.facebook.com/DaveRyanREMAX
https://www.linkedin.com/in/dave-ryan-8276921b/
https://www.instagram.com/daveryanrealtor/
https://www.youtube.com/channel/UCpBbim6TbZV2B-XCc

100-72 Boulder Blvd
Stony Plain, Alberta T7Z 1V7
(780) 963-4004
(780) 963-5299
www.remax-realestate-stonyplain.ca/
John T. Ryan
Associate
(780) 963-5299
www.johnryanrealestate.ca/

100-72 Boulder Blvd
Stony Plain, Alberta T7Z 1V7
(780) 963-4004
(780) 963-5299
www.remax-realestate-stonyplain.ca/


