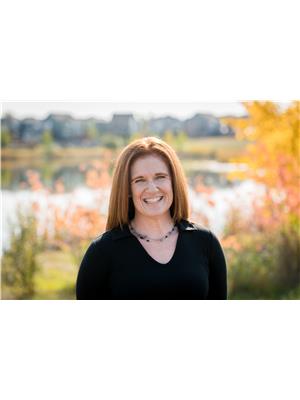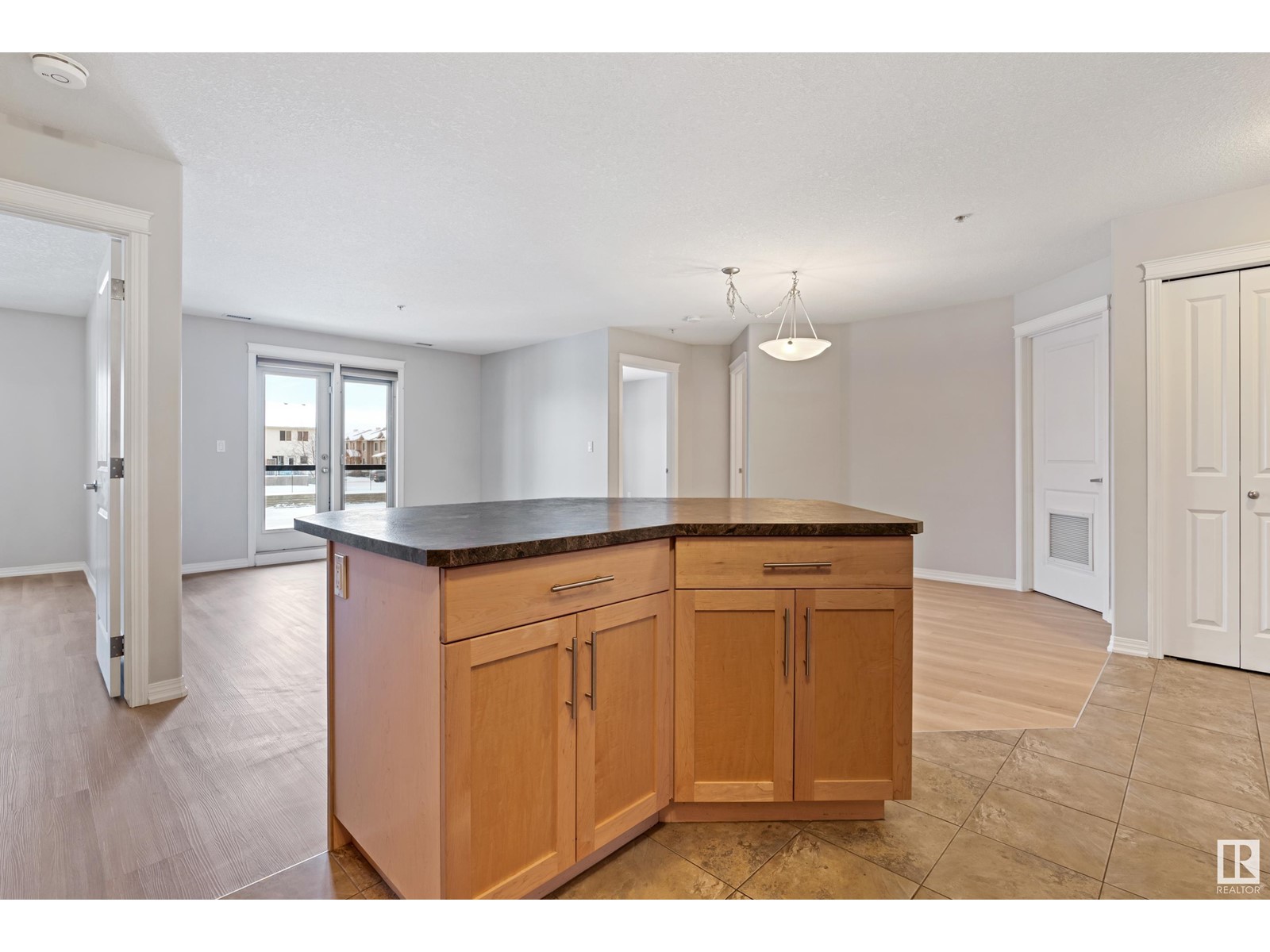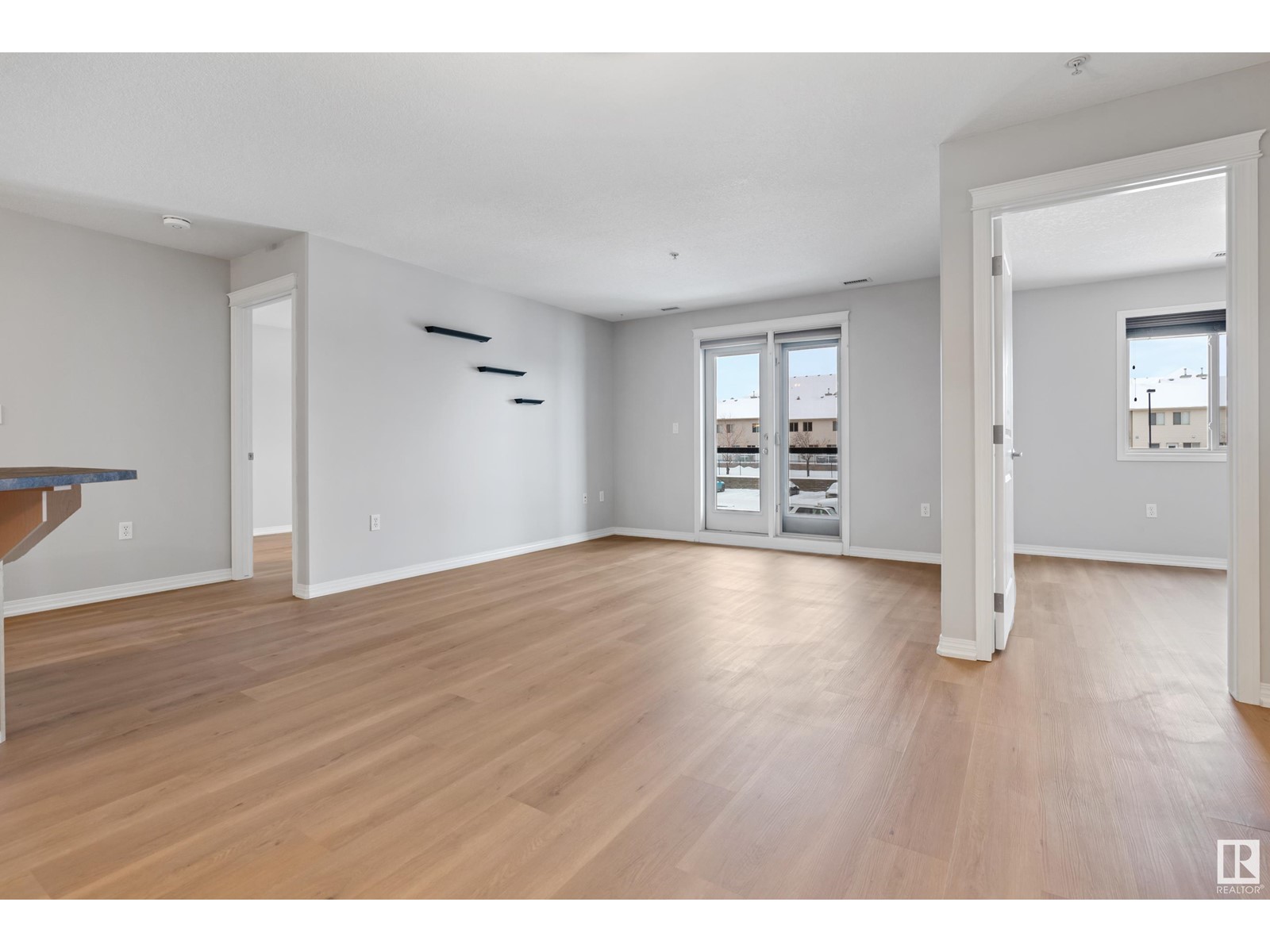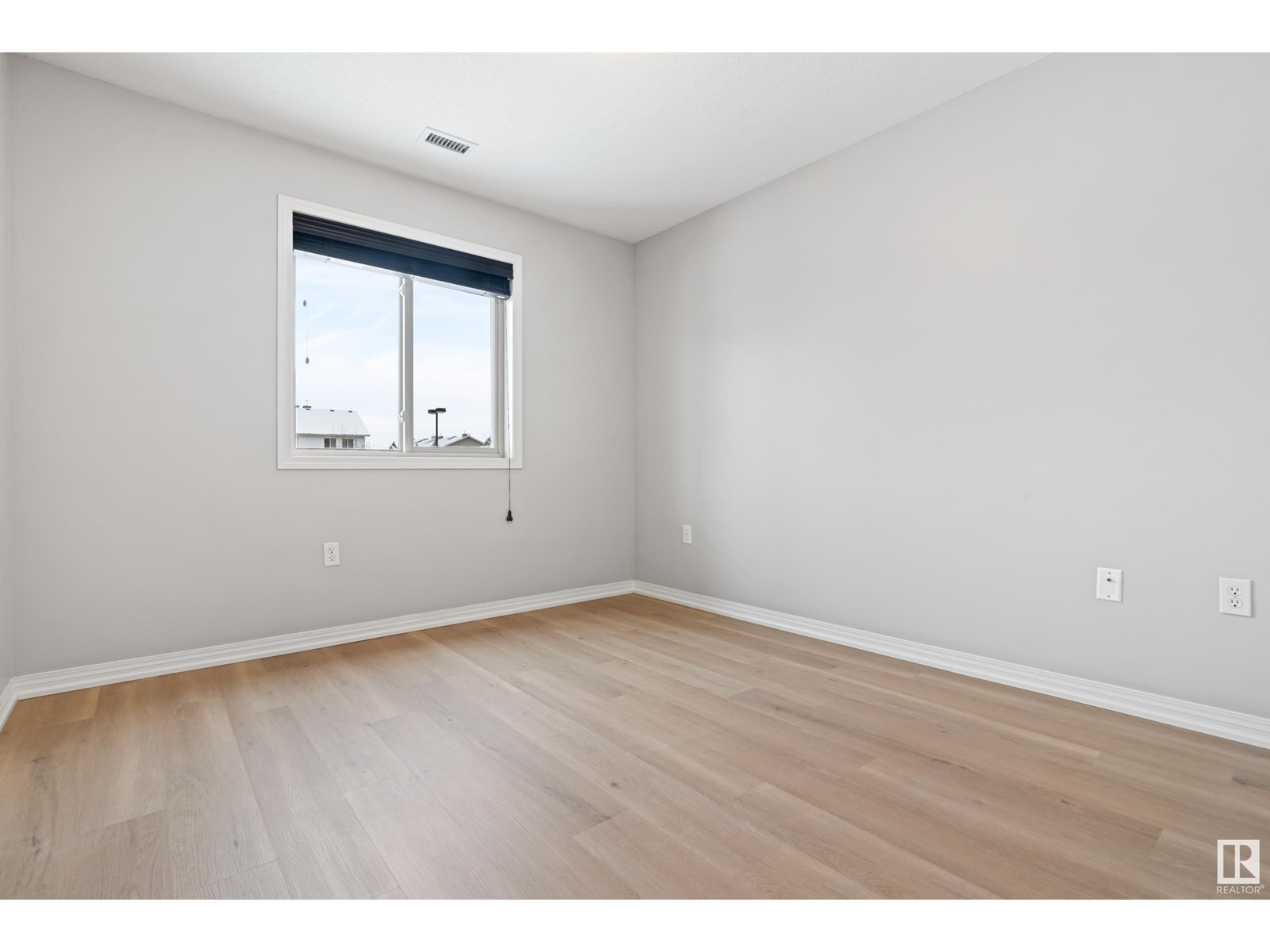#201 300 Spruce Ridge Rd Spruce Grove, Alberta T7X 0H6
$204,900Maintenance, Exterior Maintenance, Heat, Other, See Remarks, Property Management, Water
$518.70 Monthly
Maintenance, Exterior Maintenance, Heat, Other, See Remarks, Property Management, Water
$518.70 MonthlyWELCOME TO PARKLAND POINT in Spruce Grove! Explore this delightfully peaceful and captivating second floor unit, designed with a SPACIOUS open concept layout perfect for entertaining guests. This beautifully situated unit faces, south, allowing for an abundance of natural sunlight. The entire unit has been recently repainted throughout and features brand new vinyl plank flooring. The kitchen features stainless steel appliances, complete with a newly installed microwave hood fan. The primary room highlights a large walk-through closet, linked to a 3 pce bath. The second bed room provides ample closets space and is situated adjacent to a 4 pce bath, offering an extra benefit. An In-suite laundry room with generous storage space. This unit boasts a glass railing balcony, air conditioning, and one heated underground parking stall, with a possibility of including a storage cage and renting an additional parking stall above ground. Close to amenities. This home is ideal for 1st time homebuyers or investors! (id:42336)
Property Details
| MLS® Number | E4416304 |
| Property Type | Single Family |
| Neigbourhood | Spruce Ridge |
| Amenities Near By | Playground, Public Transit, Schools, Shopping |
| Features | See Remarks, Park/reserve, Closet Organizers, No Animal Home, No Smoking Home |
Building
| Bathroom Total | 2 |
| Bedrooms Total | 2 |
| Amenities | Vinyl Windows |
| Appliances | Dishwasher, Garage Door Opener Remote(s), Microwave Range Hood Combo, Refrigerator, Washer/dryer Stack-up, Stove, Window Coverings |
| Basement Type | None |
| Constructed Date | 2009 |
| Cooling Type | Central Air Conditioning |
| Heating Type | Forced Air |
| Size Interior | 932.8005 Sqft |
| Type | Apartment |
Parking
| Heated Garage | |
| Underground |
Land
| Acreage | No |
| Land Amenities | Playground, Public Transit, Schools, Shopping |
Rooms
| Level | Type | Length | Width | Dimensions |
|---|---|---|---|---|
| Main Level | Living Room | 4.76 m | 3.63 m | 4.76 m x 3.63 m |
| Main Level | Dining Room | 3.25 m | 3.05 m | 3.25 m x 3.05 m |
| Main Level | Kitchen | 3.92 m | 3.22 m | 3.92 m x 3.22 m |
| Main Level | Primary Bedroom | 4.3 m | 3.25 m | 4.3 m x 3.25 m |
| Main Level | Bedroom 2 | 3.25 m | 3.02 m | 3.25 m x 3.02 m |
| Main Level | Laundry Room | 2.26 m | 2.24 m | 2.26 m x 2.24 m |
https://www.realtor.ca/real-estate/27745231/201-300-spruce-ridge-rd-spruce-grove-spruce-ridge
Interested?
Contact us for more information

Tina M. Badry
Associate
(780) 963-0197
https://tina-badry.c21.ca/
https://www.facebook.com/tmbadry
https://www.linkedin.com/in/tina-badry
https://www.instagram.com/tibadry

105, 4302 33 Street
Stony Plain, Alberta T7Z 2A9
(780) 963-2285
(780) 963-0197































