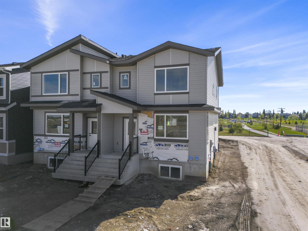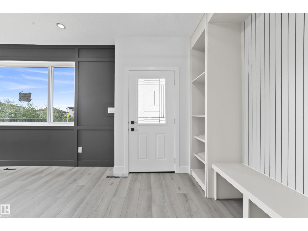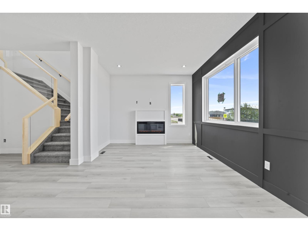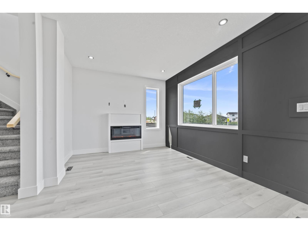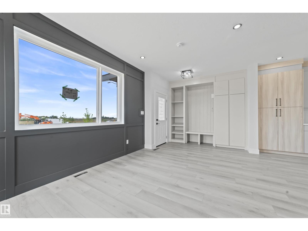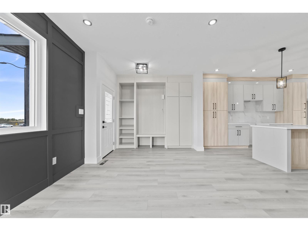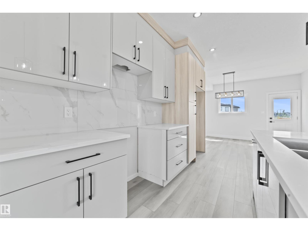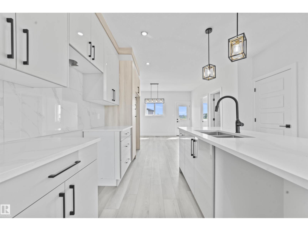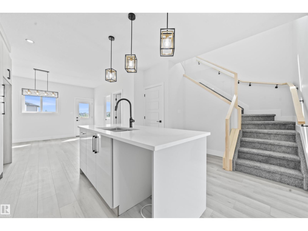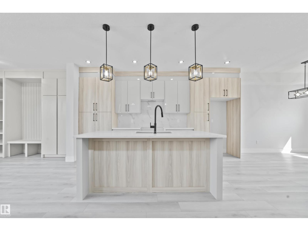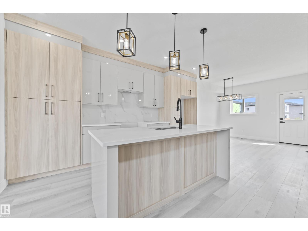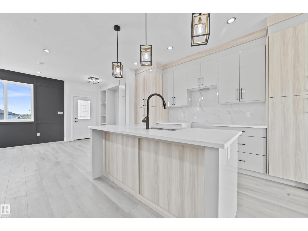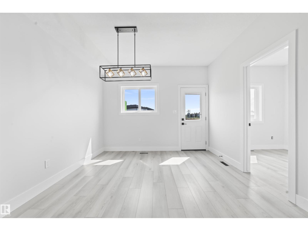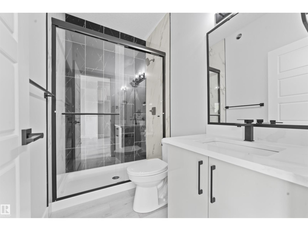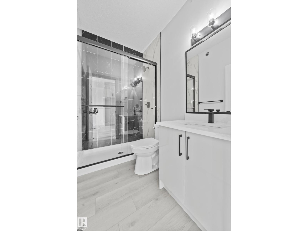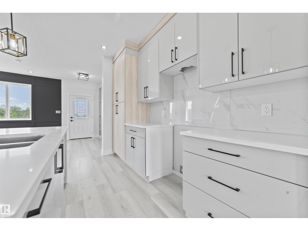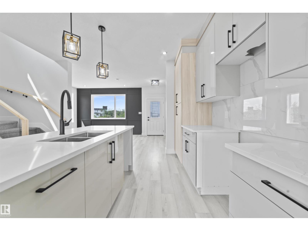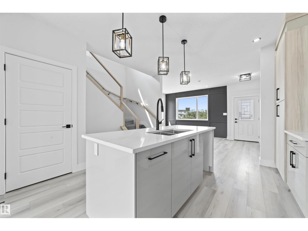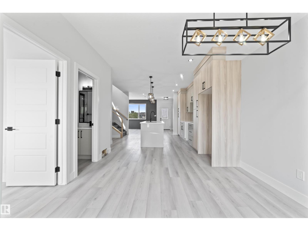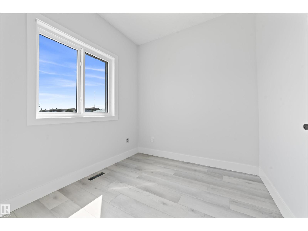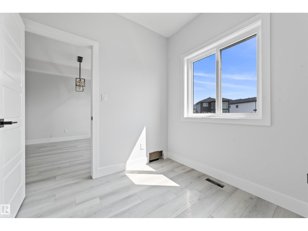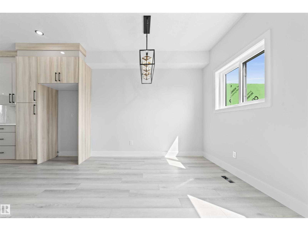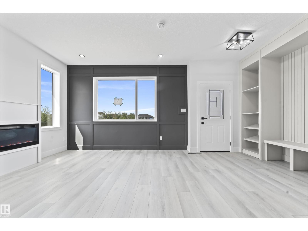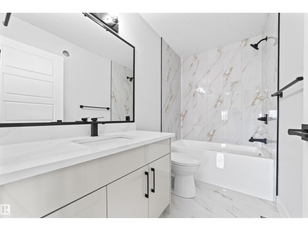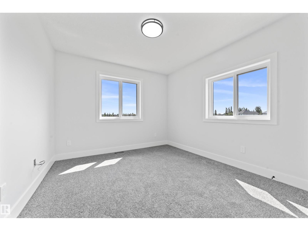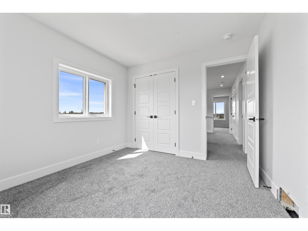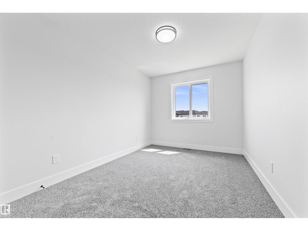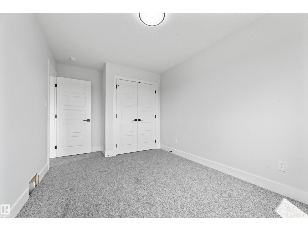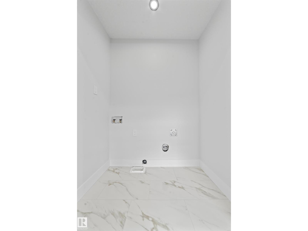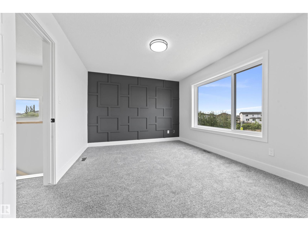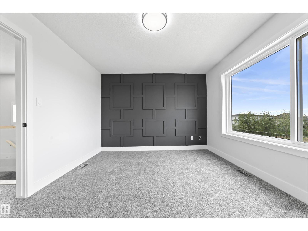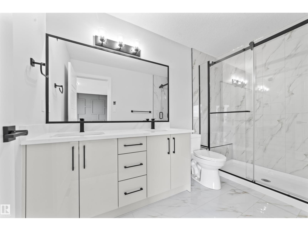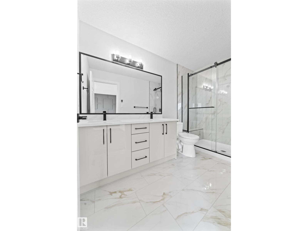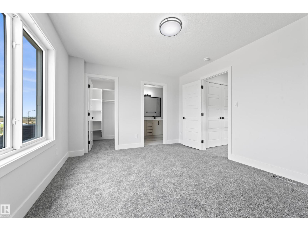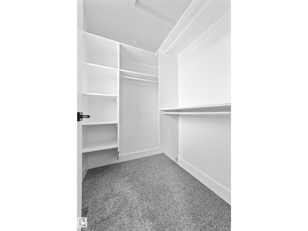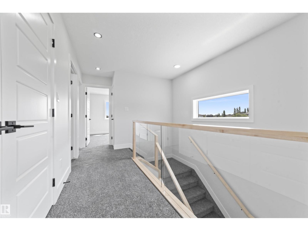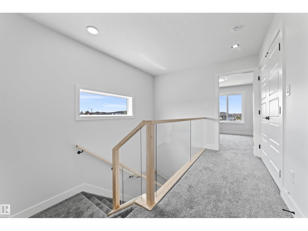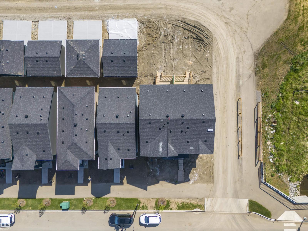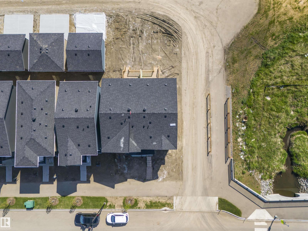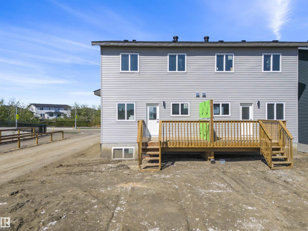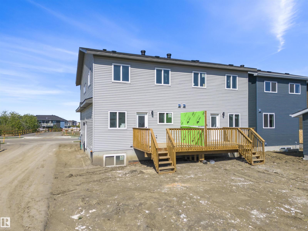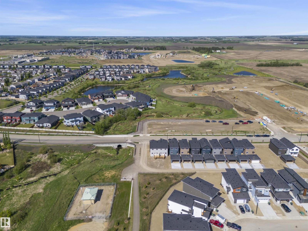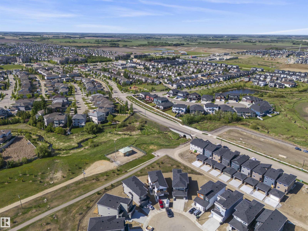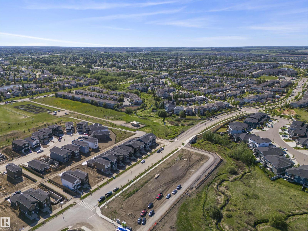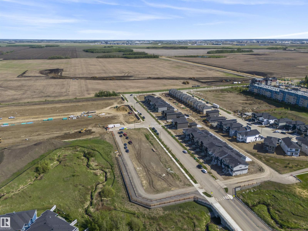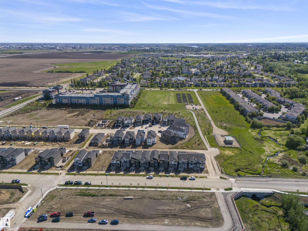201 Deer Valley Dr Leduc, Alberta T9E 1S8
$445,000
Why rent when you can own? Welcome to this stylish and thoughtfully designed half-duplex in the highly sought-after community of Deer Valley, Leduc. This spacious home offers 4 bedrooms and 3 full bathrooms, including a main-floor bedroom and bath perfect for guests, a home office, or aging-in-place convenience. The open-concept main level features a modern kitchen with stainless steel appliances, pantry storage, and a bright living area ideal for entertaining. Upstairs, you’ll find three generous bedrooms, including a private primary suite, a full main bath, and the convenience of upper-floor laundry. A separate side entrance provides excellent potential for a future legal suite—perfect for multi-generational living or rental income. Ideally located steps from schools, parks, playgrounds, and walking trails, with quick access to Leduc Common’s shopping and dining, the Leduc Recreation Centre, Hwy 2, and the Edmonton International Airport, this home perfectly blends comfort, style, and location. (id:42336)
Open House
This property has open houses!
1:00 pm
Ends at:3:00 pm
1:00 pm
Ends at:3:00 pm
Property Details
| MLS® Number | E4462163 |
| Property Type | Single Family |
| Neigbourhood | Creekside (Leduc) |
| Amenities Near By | Airport, Golf Course, Playground, Public Transit, Schools, Shopping |
| Features | Corner Site, Flat Site, Lane, No Animal Home, No Smoking Home |
| Structure | Deck |
Building
| Bathroom Total | 3 |
| Bedrooms Total | 4 |
| Amenities | Ceiling - 9ft |
| Appliances | See Remarks |
| Basement Development | Unfinished |
| Basement Type | Full (unfinished) |
| Constructed Date | 2024 |
| Construction Style Attachment | Semi-detached |
| Heating Type | Forced Air |
| Stories Total | 2 |
| Size Interior | 1570 Sqft |
| Type | Duplex |
Parking
| See Remarks |
Land
| Acreage | No |
| Land Amenities | Airport, Golf Course, Playground, Public Transit, Schools, Shopping |
| Size Irregular | 260.13 |
| Size Total | 260.13 M2 |
| Size Total Text | 260.13 M2 |
Rooms
| Level | Type | Length | Width | Dimensions |
|---|---|---|---|---|
| Main Level | Living Room | 5.94 m | 3.33 m | 5.94 m x 3.33 m |
| Main Level | Dining Room | 3.4 m | 4.17 m | 3.4 m x 4.17 m |
| Main Level | Kitchen | 4.65 m | 3.91 m | 4.65 m x 3.91 m |
| Main Level | Bedroom 4 | 2.44 m | 2.39 m | 2.44 m x 2.39 m |
| Upper Level | Primary Bedroom | 4.11 m | 3.38 m | 4.11 m x 3.38 m |
| Upper Level | Bedroom 2 | 2.74 m | 4.37 m | 2.74 m x 4.37 m |
| Upper Level | Bedroom 3 | 3.1 m | 3.33 m | 3.1 m x 3.33 m |
https://www.realtor.ca/real-estate/28992485/201-deer-valley-dr-leduc-creekside-leduc
Interested?
Contact us for more information

Gurkarn Gill
Associate

203-14101 West Block Dr
Edmonton, Alberta T5N 1L5
(780) 456-5656


